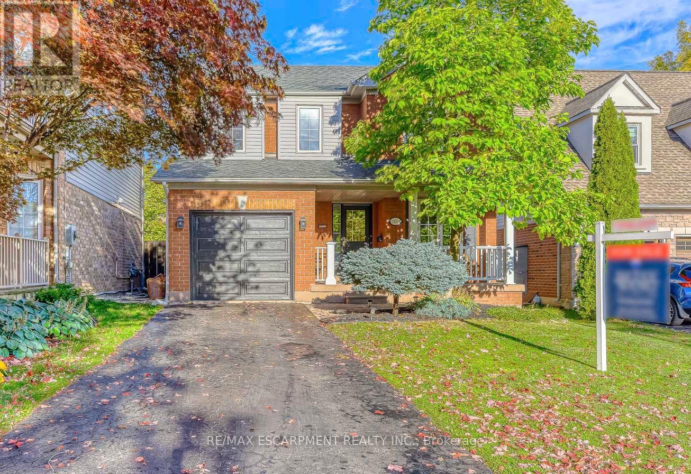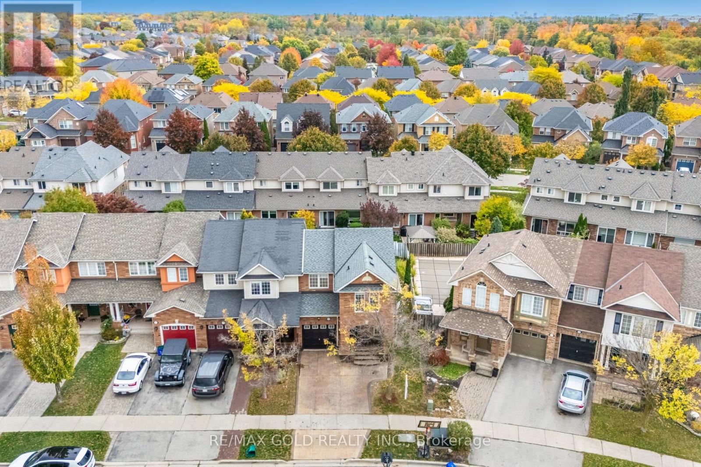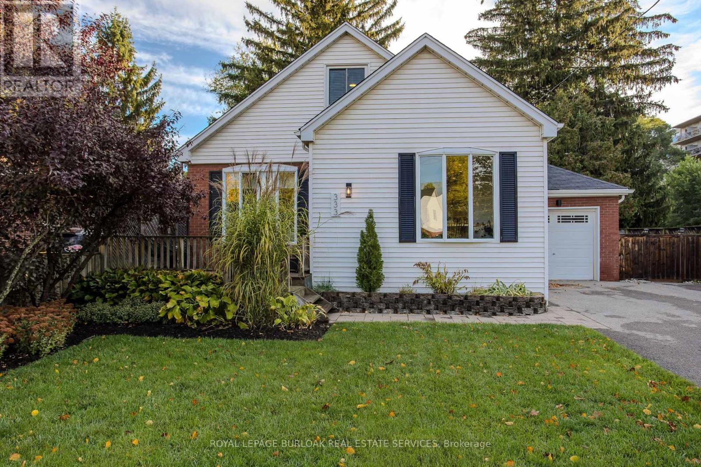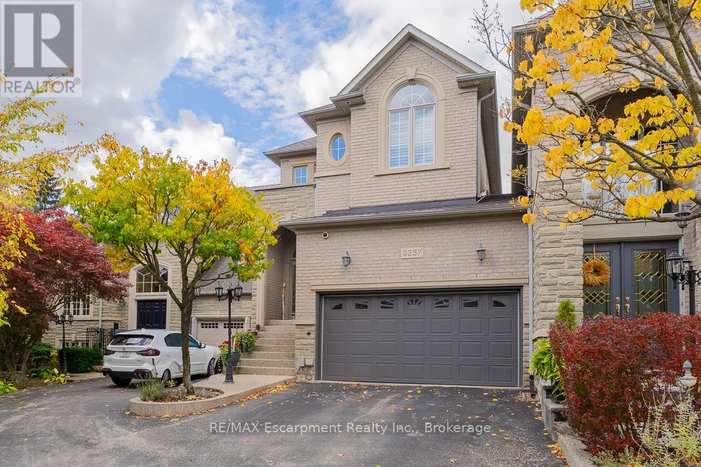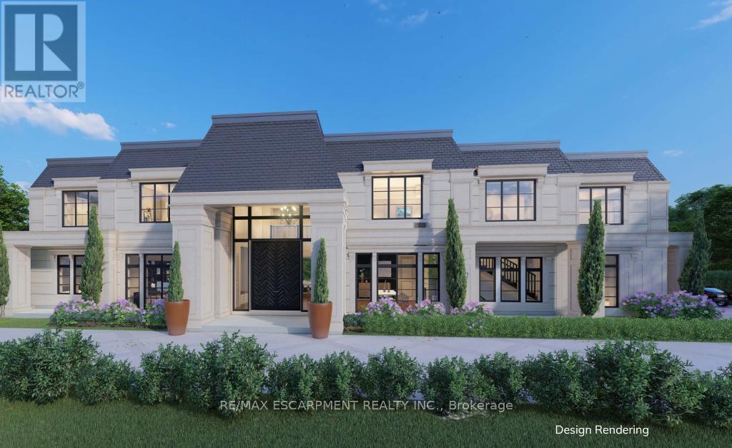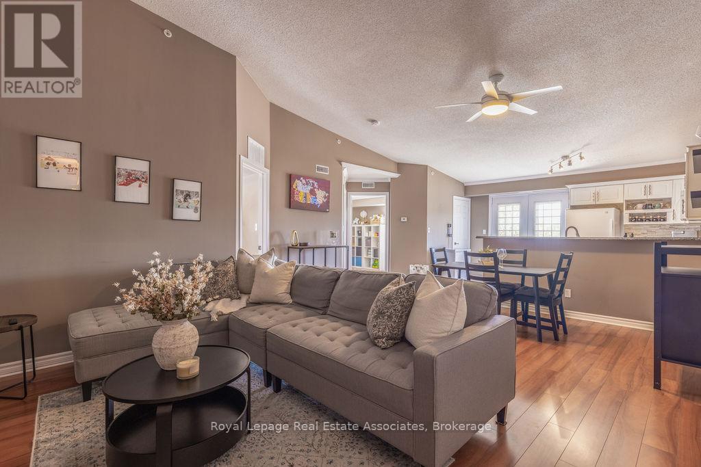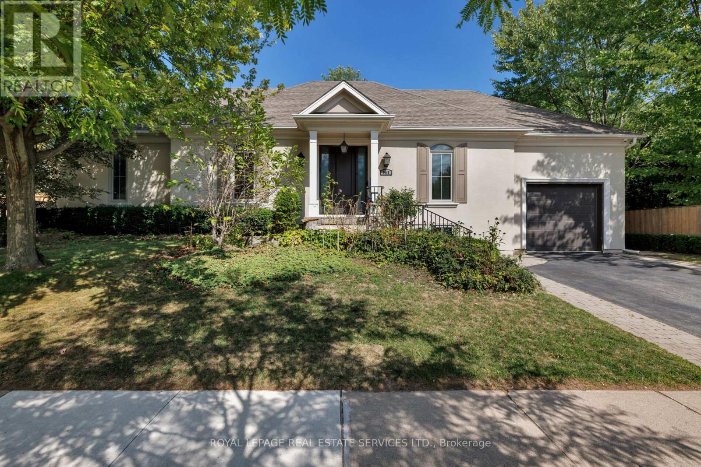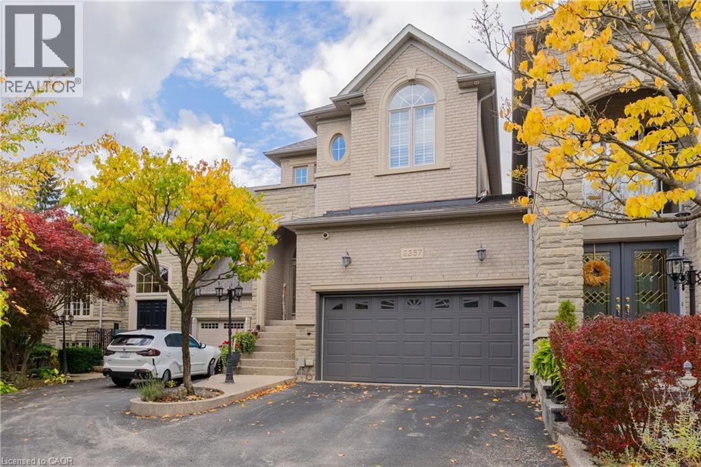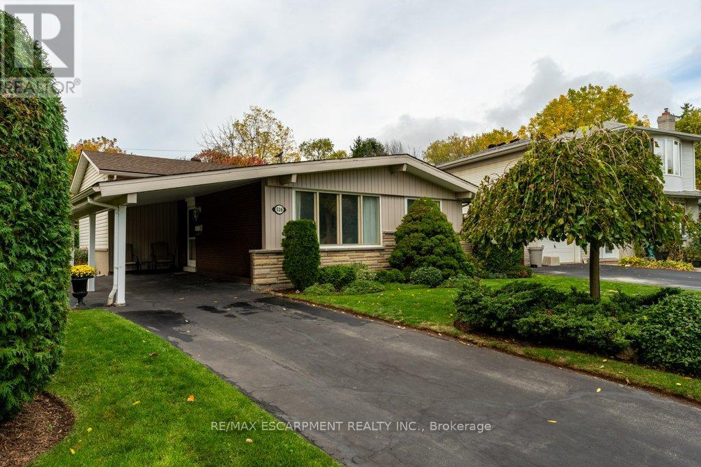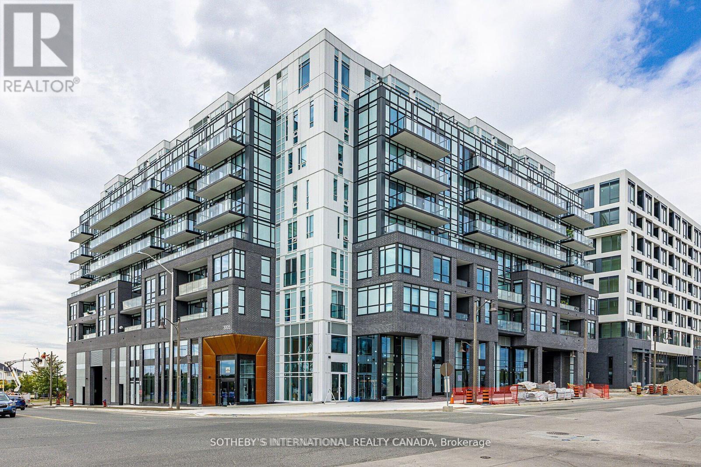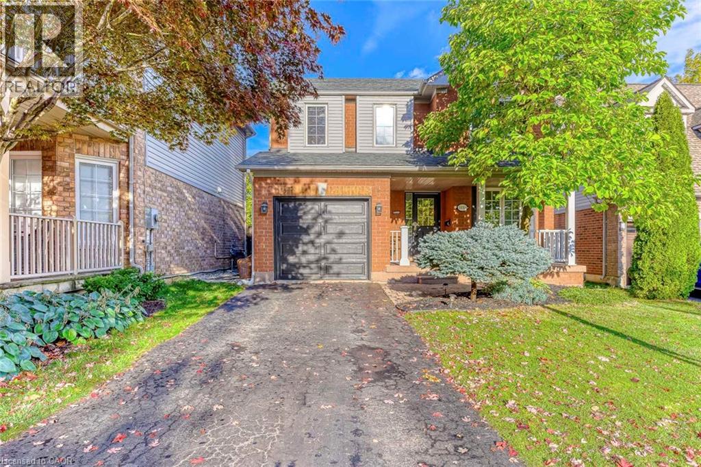- Houseful
- ON
- Burlington
- The Orchard
- 2403 Emerson Dr
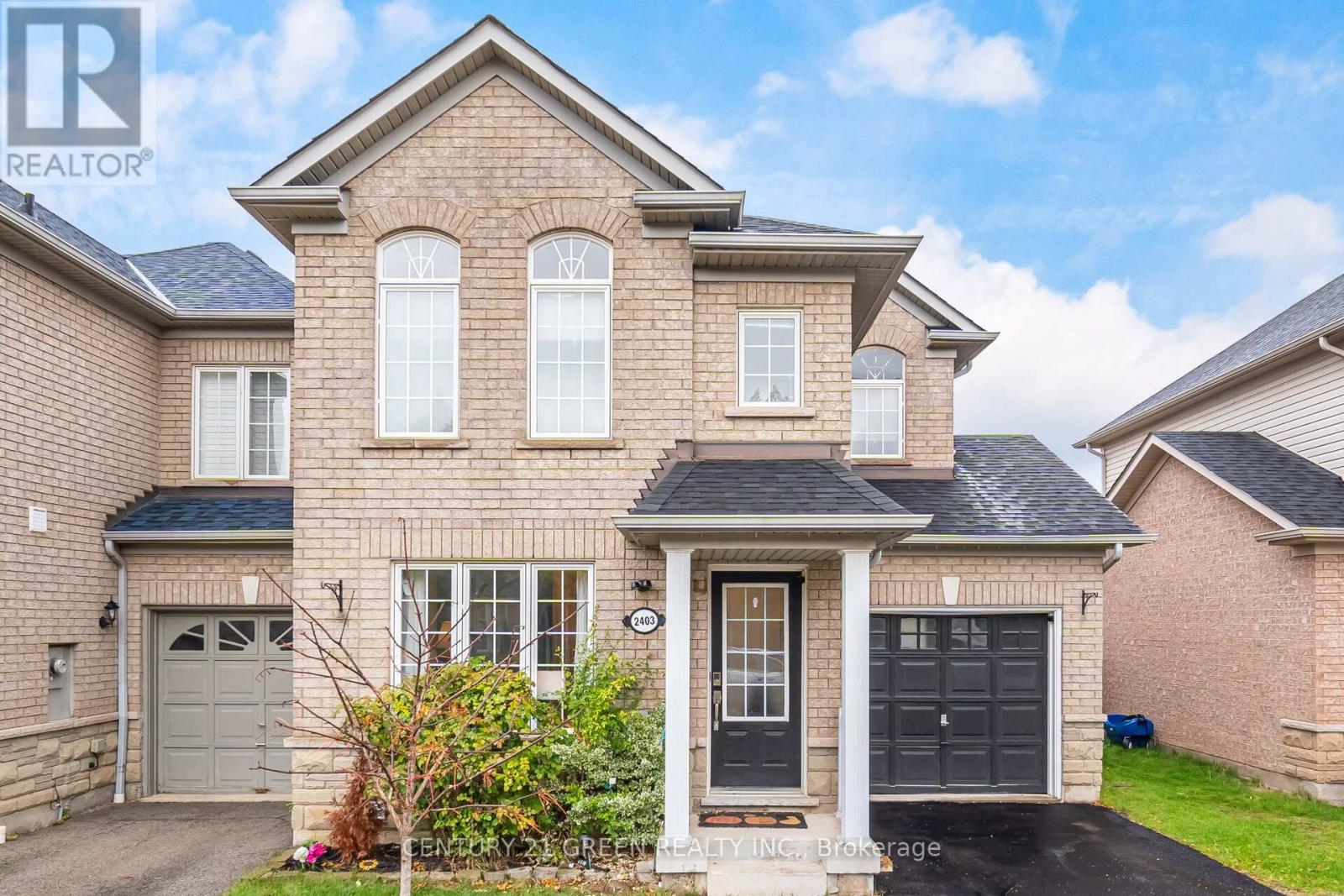
Highlights
Description
- Time on Housefulnew 5 hours
- Property typeSingle family
- Neighbourhood
- Median school Score
- Mortgage payment
Welcome to 2403 Emerson Dr. This bright and beautifully maintained 3-bedroom, 4-bathroom end unit linked townhouse, offering both comfort and style in a convenient location. As you step inside, you'll be greeted by a spacious, open-concept living, family and dining area filled with natural light, ideal for both relaxation and entertaining. The modern kitchen features sleek countertops, plenty of cabinet space, and stainless steel appliances, perfect for whipping up your favorite meals. Upstairs, you'll find three well-sized bedrooms, including a primary bedroom with an en-suite bathroom for added privacy and convenience. Each bedroom offers ample closet space, with plenty of room for all your personal belongings. The highlight of this townhouse is the fully finished basement, which adds valuable living space to the home. Whether you choose to use it as a family room, home office, or recreation area, the possibilities are endless. The basement also includes a small room that can be used as home office and extra storage space, ensuring your home remains organized and clutter-free. Outside, enjoy your private backyard area, great for summer barbecues, gardening, or simply relaxing in the fresh air. With easy access to local amenities, schools, public transportation and major highways, this townhouse offers the perfect blend of comfort, convenience, and versatility.(Roof 2022, washrooms renovation 2025, kitchen cabinets and additional pantry 2025) (id:63267)
Home overview
- Cooling Central air conditioning
- Heat source Natural gas
- Heat type Forced air
- Sewer/ septic Sanitary sewer
- # total stories 2
- # parking spaces 2
- Has garage (y/n) Yes
- # full baths 2
- # half baths 2
- # total bathrooms 4.0
- # of above grade bedrooms 3
- Flooring Hardwood
- Subdivision Orchard
- Lot size (acres) 0.0
- Listing # W12478726
- Property sub type Single family residence
- Status Active
- 3rd bedroom 3.76m X 3.05m
Level: 2nd - 2nd bedroom 3.95m X 3.84m
Level: 2nd - Primary bedroom 3.33m X 4.65m
Level: 2nd - Recreational room / games room 5.54m X 4.37m
Level: Basement - Den 3.1m X 2.24m
Level: Basement - Family room 4.55m X 3.05m
Level: Main - Living room 3.05m X 3.56m
Level: Main - Kitchen 4.55m X 2.54m
Level: Main
- Listing source url Https://www.realtor.ca/real-estate/29025451/2403-emerson-drive-burlington-orchard-orchard
- Listing type identifier Idx

$-2,667
/ Month

