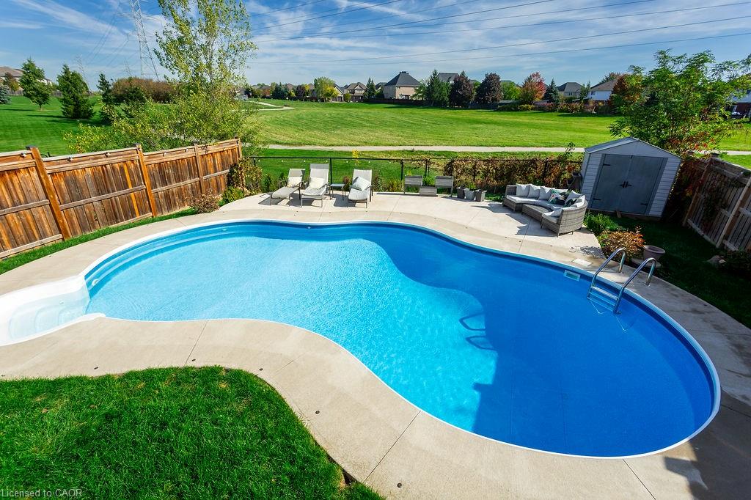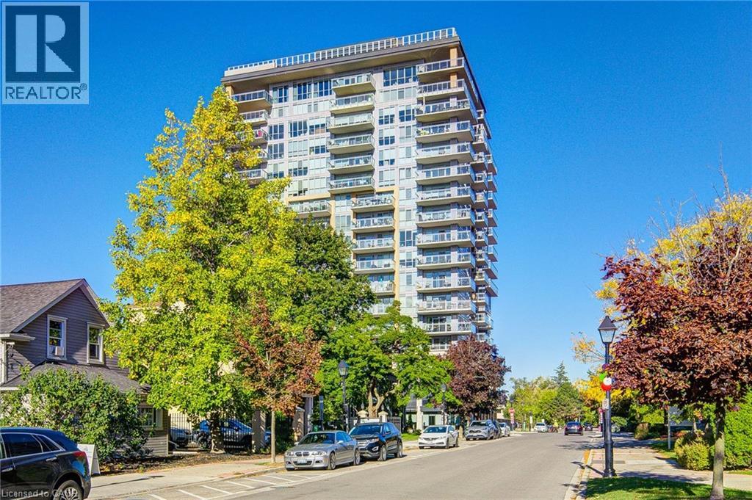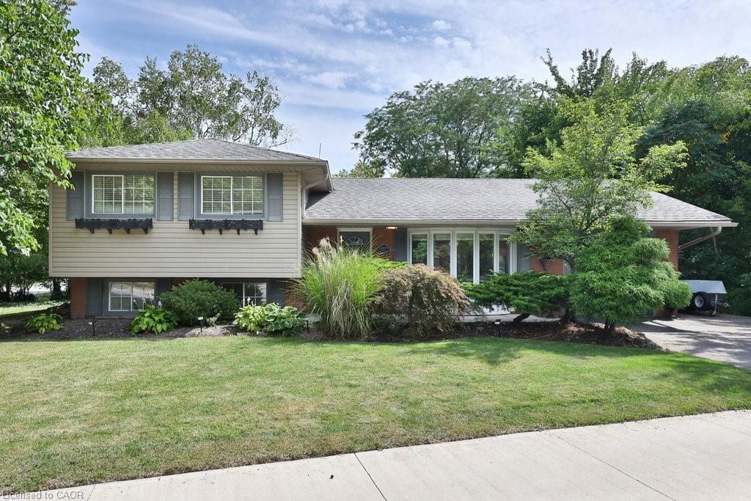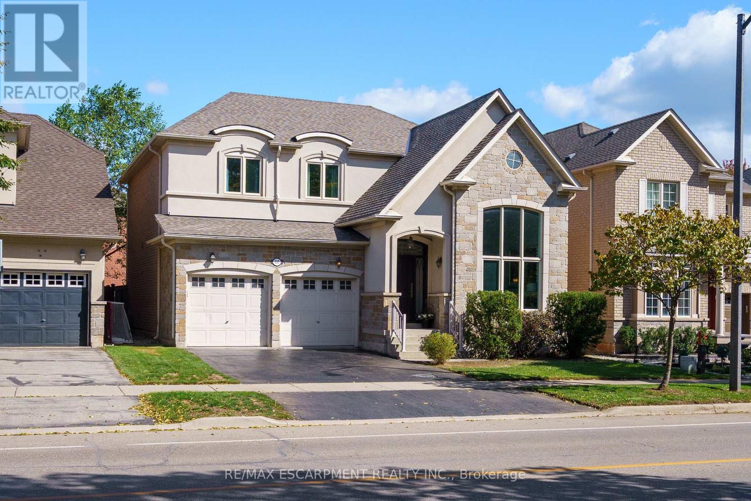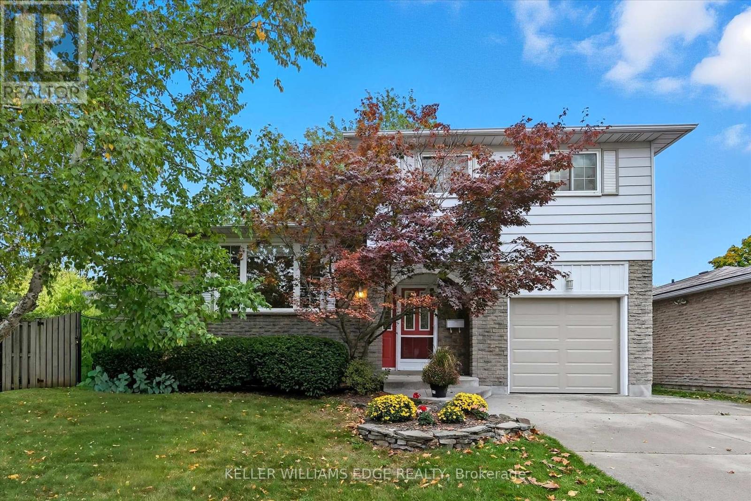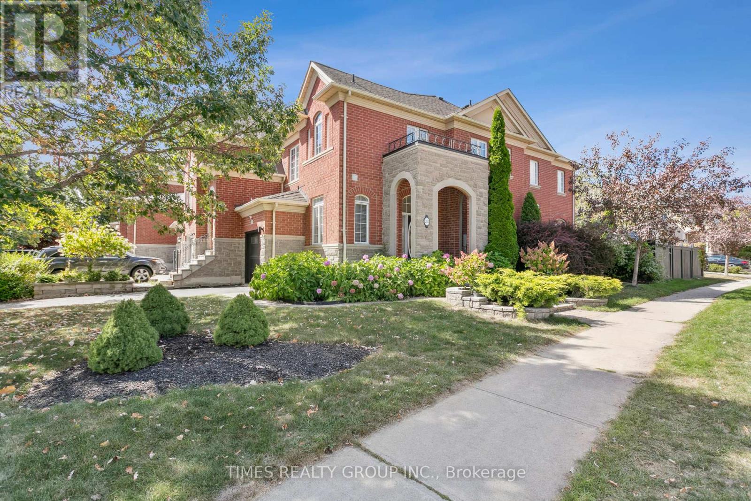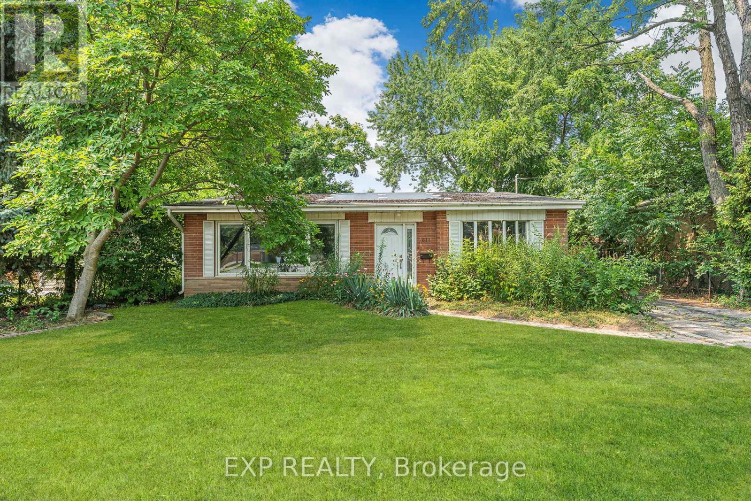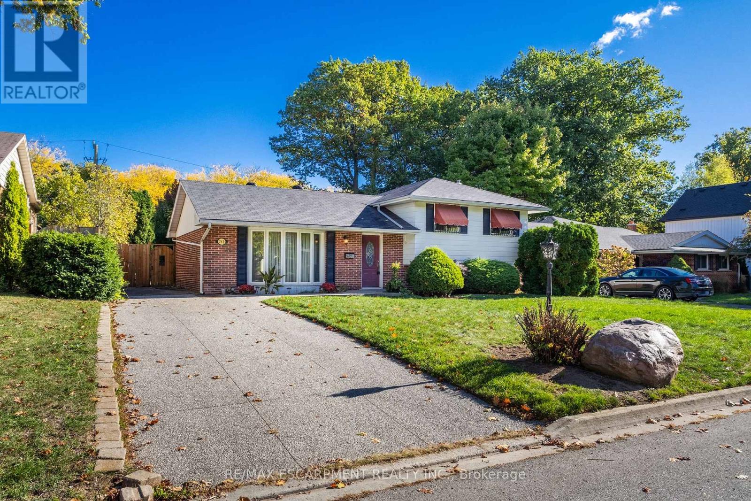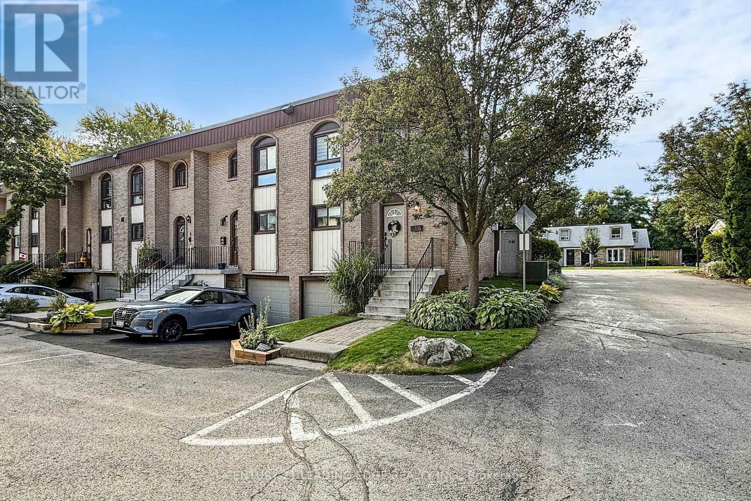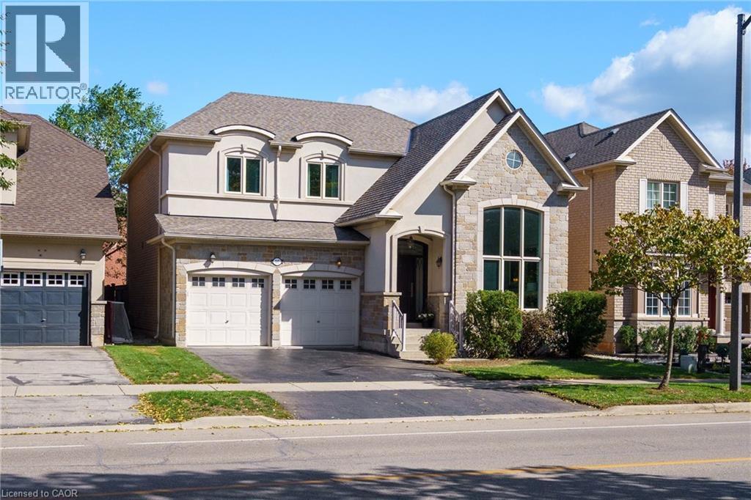- Houseful
- ON
- Burlington
- Appleby
- 241 Tottenham Rd
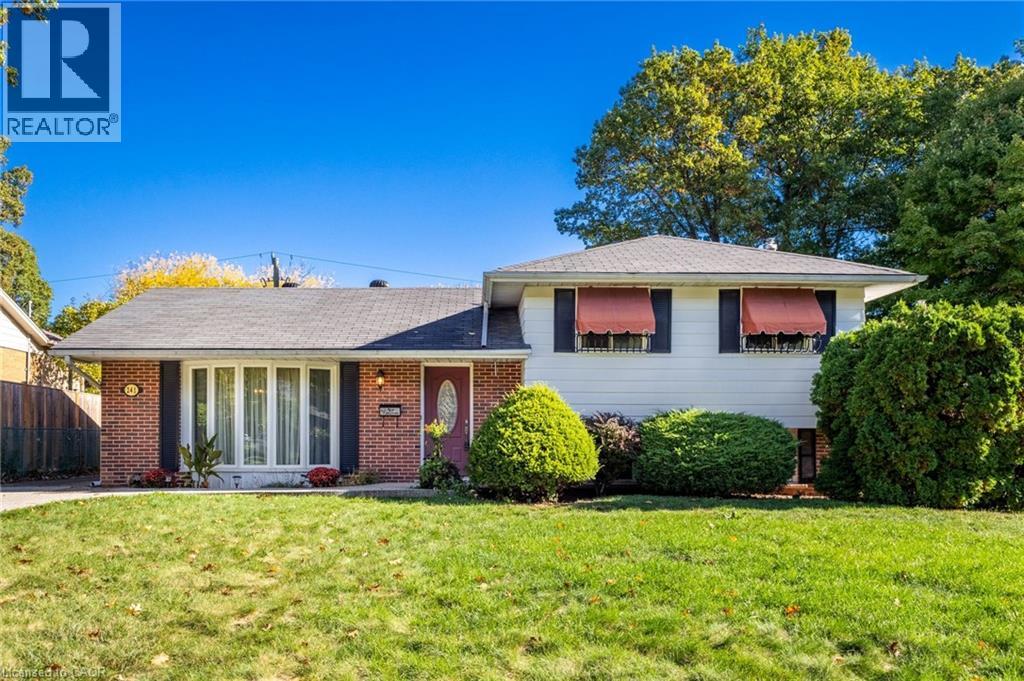
Highlights
Description
- Home value ($/Sqft)$474/Sqft
- Time on Housefulnew 3 hours
- Property typeSingle family
- Neighbourhood
- Median school Score
- Mortgage payment
Welcome to this 3-level side split, detached home filled with light and the charm of mid century. Situated in the heart of Elizabeth Gardens Area of South East Burlington. The lot size is 60 feet x 120 feet deep. Aggregate concrete walkways and driveway. Step inside to discover hardwood floors and sun filled rooms with many original features. This side split has a great layout for family living. Main floor living room has an oak hardwood floor and a huge bay window that lets in the sun shine all afternoon. This area is open to the dining room, and is perfect for entertaining family and friends. The kitchen has a window over the sink to see the backyard, and a door to the patio with no stairs to be concerned. Perfect for a summer barbeque with afternoon shade. Upstairs on the second level are 3 bedrooms with oak hardwood floors and the main bathroom. This 4 piece bathroom has double sinks and a whirlpool bath with shower and upgraded toilet. Most windows in the whole house are upgraded to vinyl sliders. Downstairs is a spacious recreation room with an adjacent 2 piece bathroom, and a laundry room. There is a walk up to the backyard, a separate entrance. Located here is a crawl space for storage measuring 24 feet x 17 feet. There is a rented hot water heater, owned natural gas heating and central air conditioning. This home could be perfect for you to grow a family, ready for your upgrades and finishing touches. This is a renovators dream house. (id:63267)
Home overview
- Cooling Central air conditioning
- Heat type Forced air
- Sewer/ septic Municipal sewage system
- Fencing Fence
- # parking spaces 3
- # full baths 1
- # half baths 1
- # total bathrooms 2.0
- # of above grade bedrooms 3
- Subdivision 301 - aldershot east
- Lot size (acres) 0.0
- Building size 1579
- Listing # 40778054
- Property sub type Single family residence
- Status Active
- Primary bedroom 3.429m X 3.251m
Level: 2nd - Bedroom 2.718m X 2.692m
Level: 2nd - Bedroom 2.769m X 3.683m
Level: 2nd - Bathroom (# of pieces - 4) Measurements not available
Level: 2nd - Laundry 5.156m X 3.048m
Level: Basement - Bathroom (# of pieces - 2) Measurements not available
Level: Basement - Recreational room 5.156m X 3.429m
Level: Basement - Living room 5.182m X 3.988m
Level: Main - Kitchen 4.648m X 2.921m
Level: Main - Foyer 1.422m X 3.581m
Level: Main - Dining room 3.023m X 2.642m
Level: Main
- Listing source url Https://www.realtor.ca/real-estate/28976222/241-tottenham-road-burlington
- Listing type identifier Idx

$-1,997
/ Month

