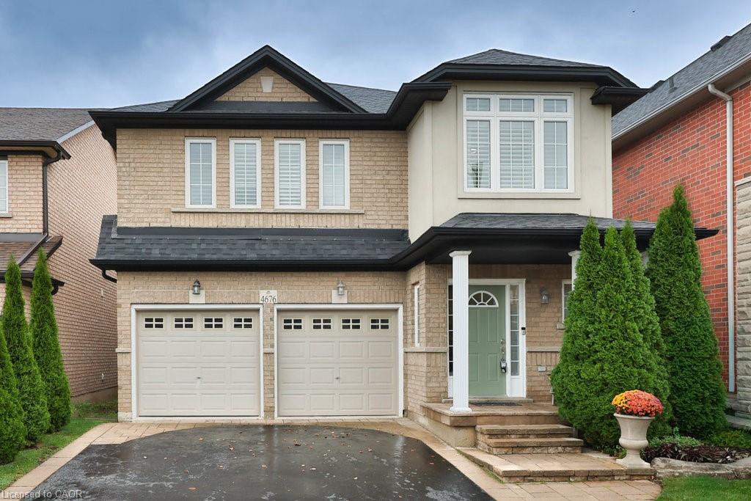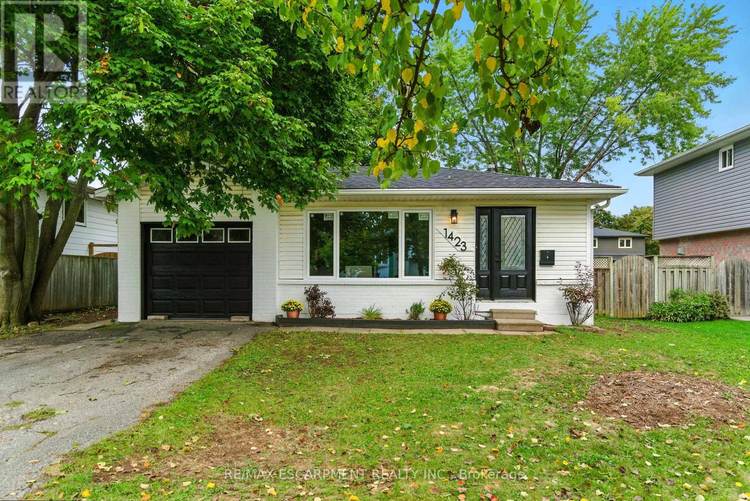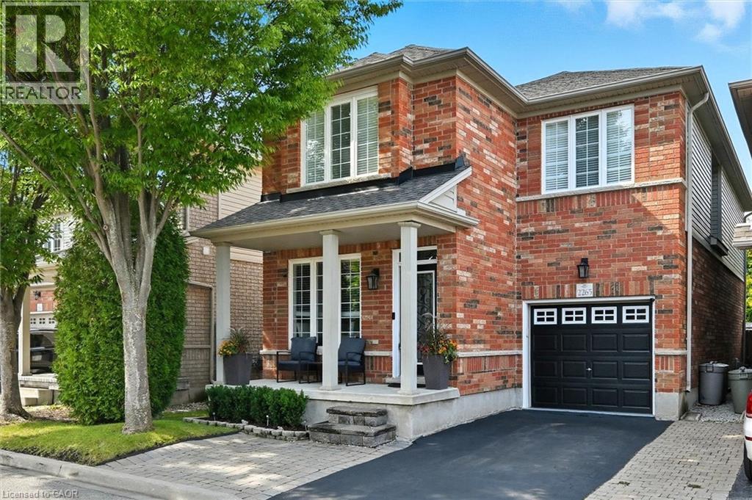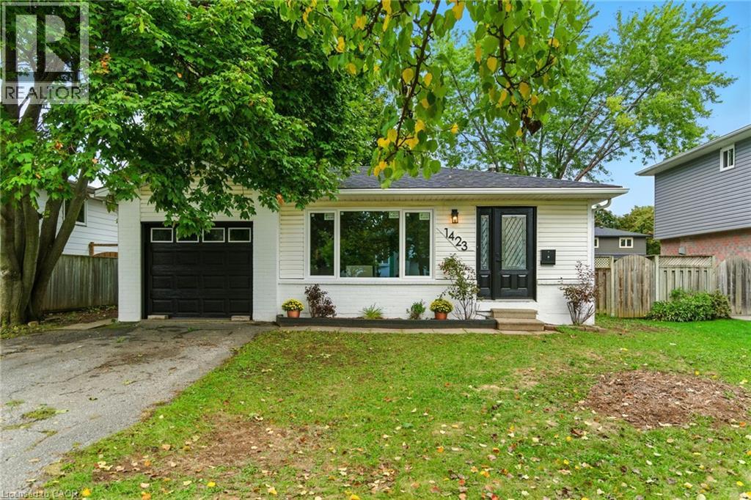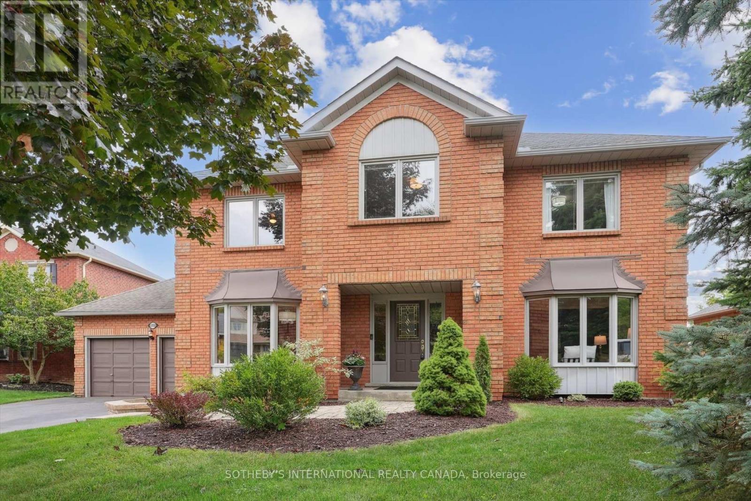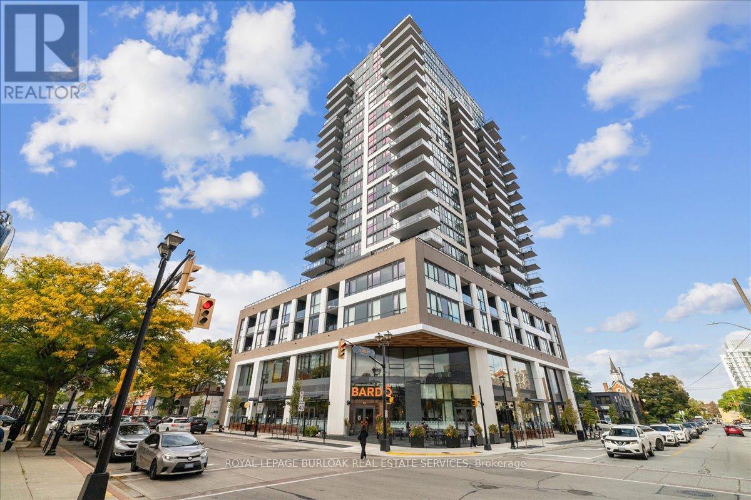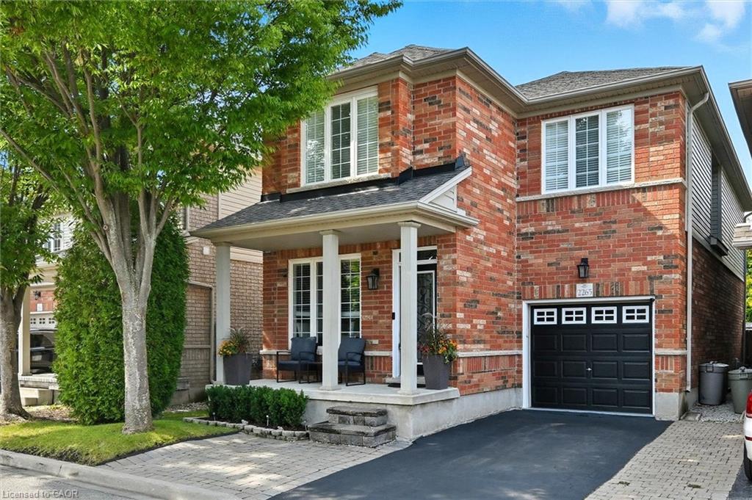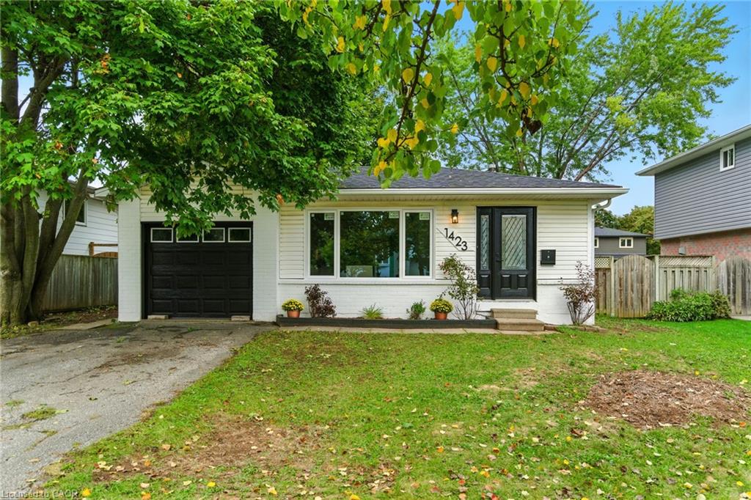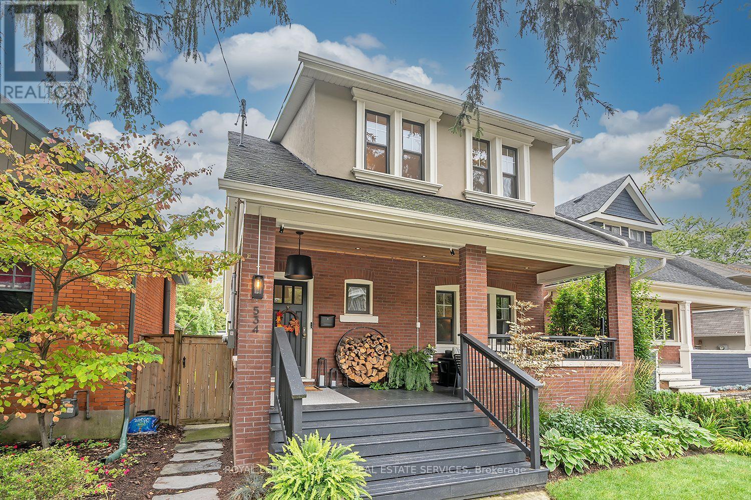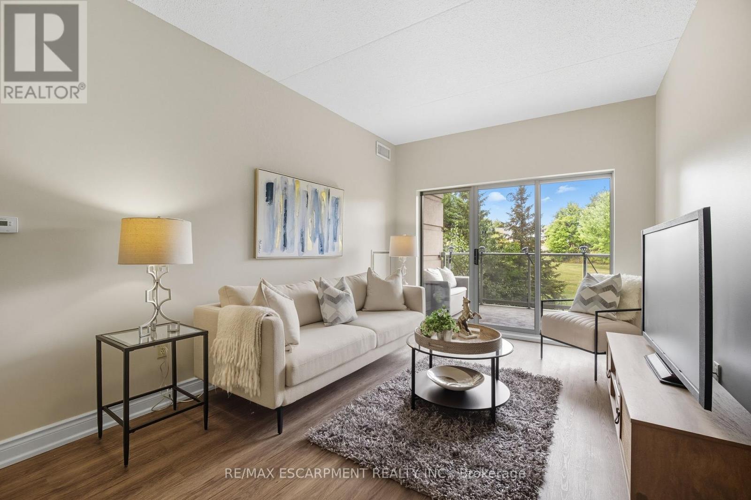- Houseful
- ON
- Burlington
- Headon Forest
- 2425 Headon Forest Dr
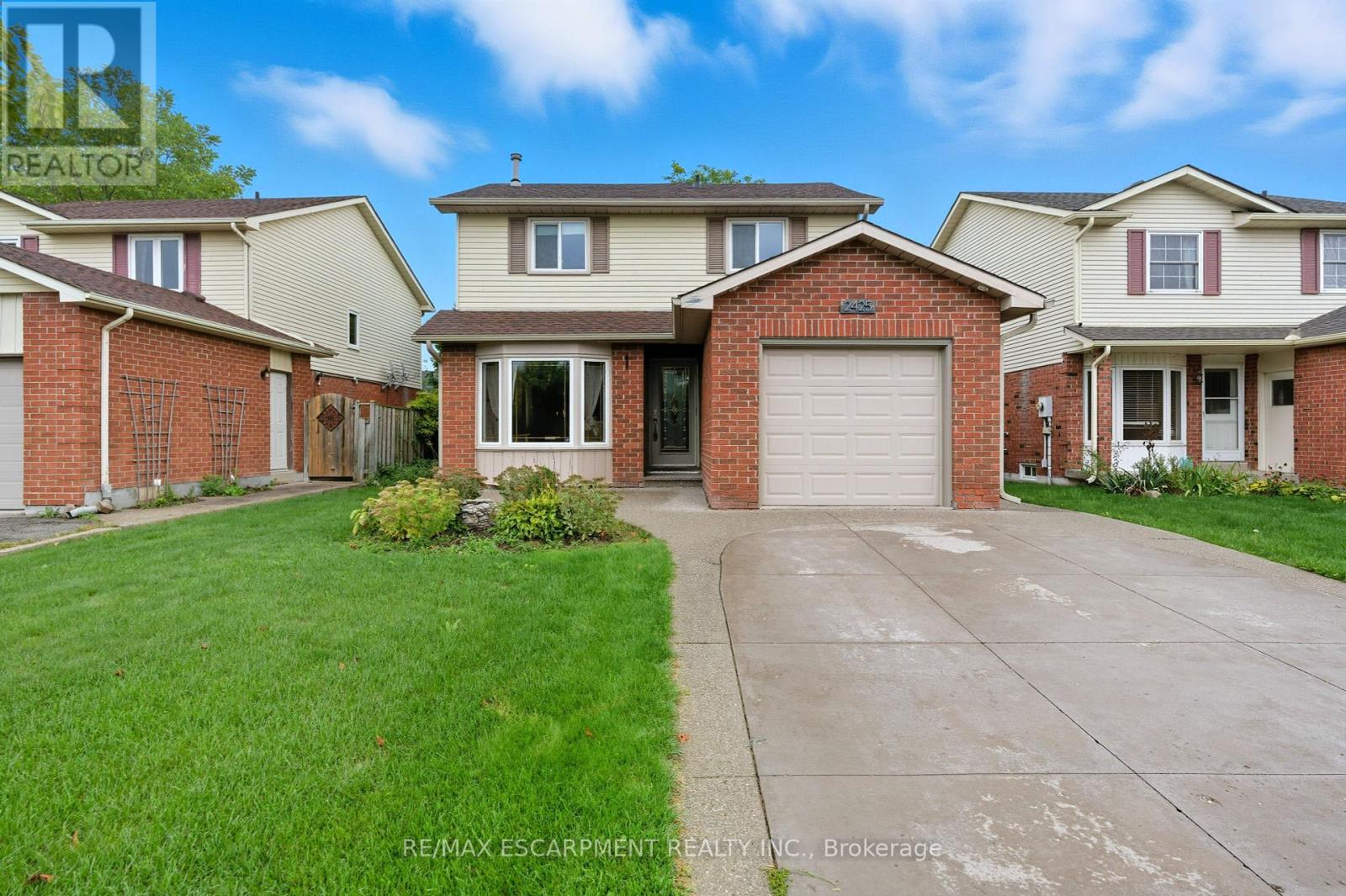
Highlights
Description
- Time on Housefulnew 2 hours
- Property typeSingle family
- Neighbourhood
- Median school Score
- Mortgage payment
This unique 3+2 bedroom Family home is located in the highly desirable Headon Forest community and features a one-of-a-kind architecturally designed 4 season sunroom addition with large bright windows that over looks the private yard & offers updated kitchen with centre island, open living room/dining room with gas fireplace, open main floor family room, 3 spacious bedrooms upstairs with renovated main bathroom 2015, 2018 fully gutted professionally finished basement features 2 bedrooms, rec room & electric fireplace, 3 pc bathroom, basement windows replaced & backfill valve, 2022 owned Tankless hot water tank, Furnace & A/C 2024, Stainless Steel Appliances 2023, Roof 2023, eavestroughs 2019, Concrete double driveway with aggregate concrete front & side walkways & rear patio 2016, & more! Situated in a fabulous location, close to schools, parks, trails, shopping, restaurants, and the Go Train. With easy access to highways, its perfect for commuters! Don't miss this rare opportunity to make this fabulous property yours! (id:63267)
Home overview
- Cooling Central air conditioning
- Heat source Natural gas
- Heat type Forced air
- Sewer/ septic Sanitary sewer
- # total stories 2
- # parking spaces 3
- Has garage (y/n) Yes
- # full baths 2
- # half baths 1
- # total bathrooms 3.0
- # of above grade bedrooms 5
- Has fireplace (y/n) Yes
- Subdivision Headon
- Lot size (acres) 0.0
- Listing # W12428714
- Property sub type Single family residence
- Status Active
- 3rd bedroom 3.66m X 2.78m
Level: 2nd - 2nd bedroom 3.69m X 3.6m
Level: 2nd - Primary bedroom 4.14m X 3.79m
Level: 2nd - Recreational room / games room 6.12m X 4.69m
Level: Basement - Bedroom 4.08m X 3.02m
Level: Basement - 2nd bedroom 3.34m X 3.18m
Level: Basement - Family room 4.45m X 3.42m
Level: Ground - Dining room 3.35m X 3.01m
Level: Ground - Kitchen 4.07m X 3.46m
Level: Ground - Sunroom 6.19m X 2.94m
Level: Ground - Living room 4.43m X 3.07m
Level: Ground
- Listing source url Https://www.realtor.ca/real-estate/28917505/2425-headon-forest-drive-burlington-headon-headon
- Listing type identifier Idx

$-2,773
/ Month

