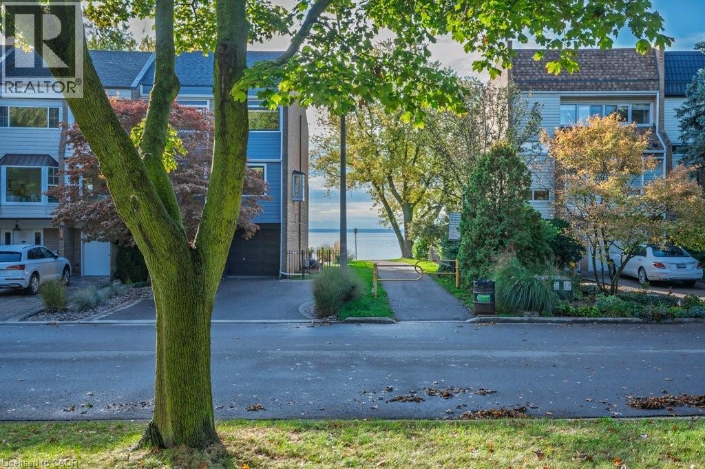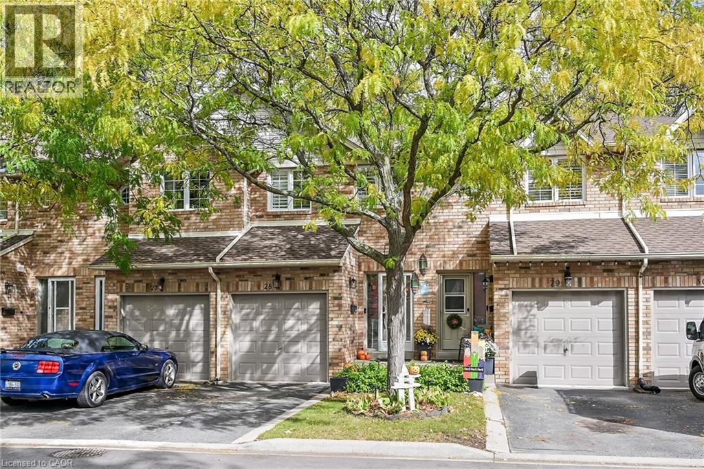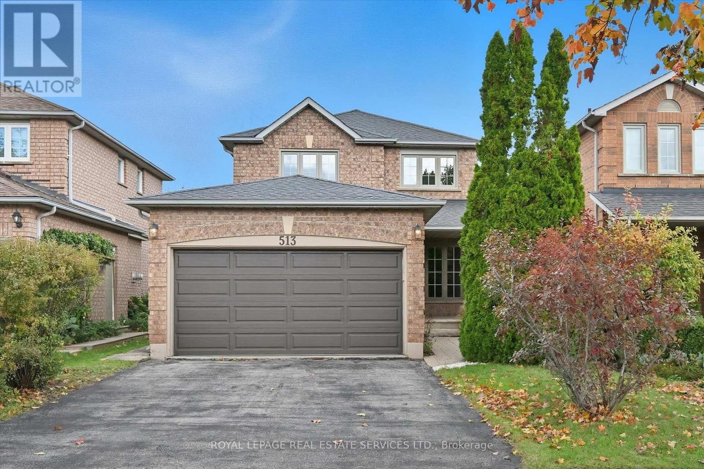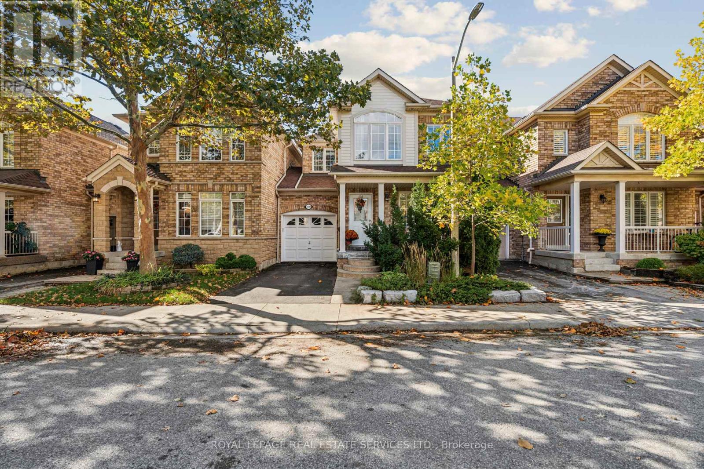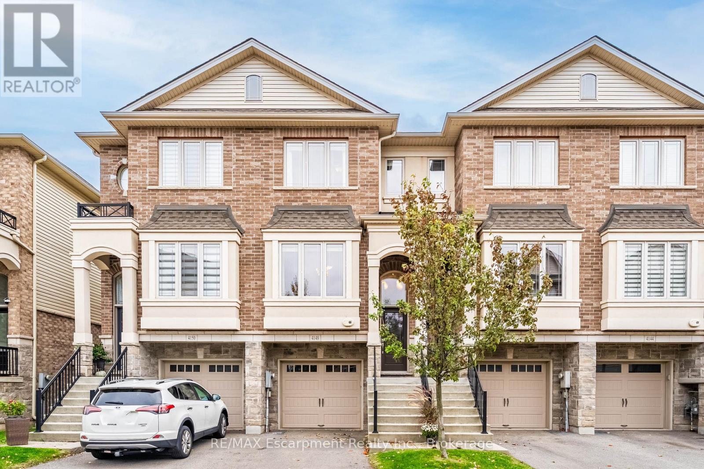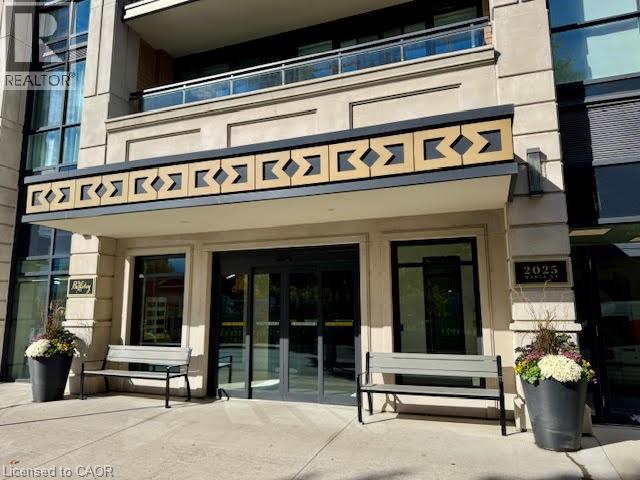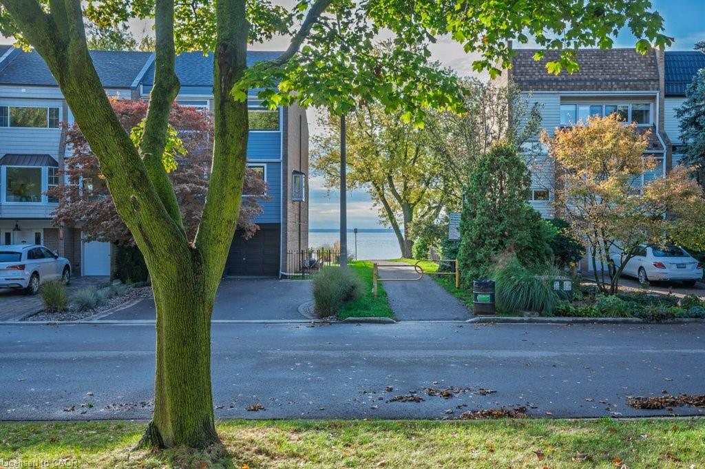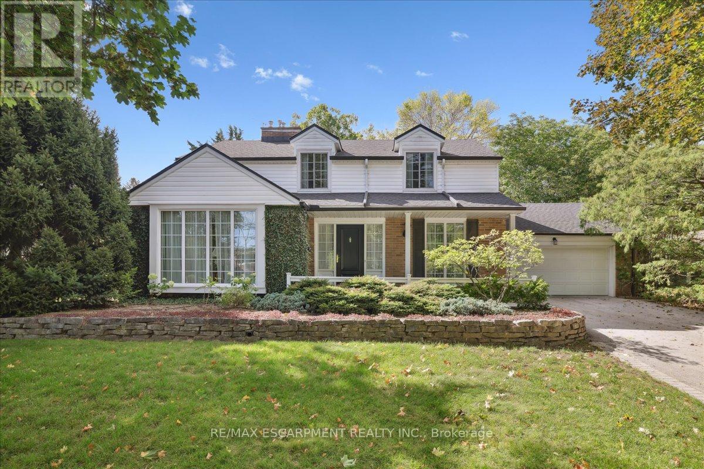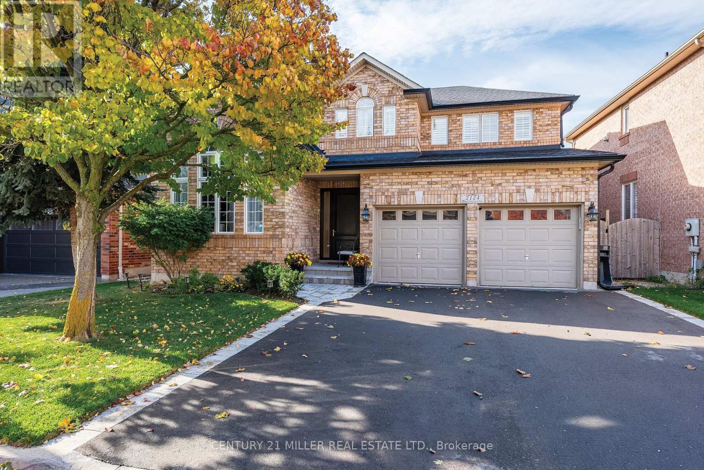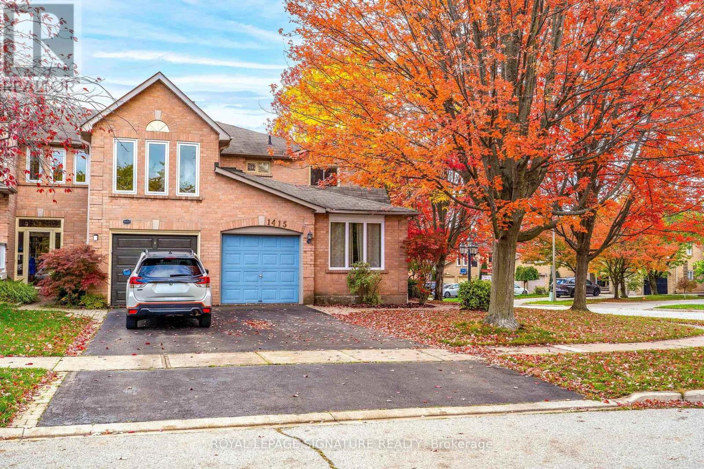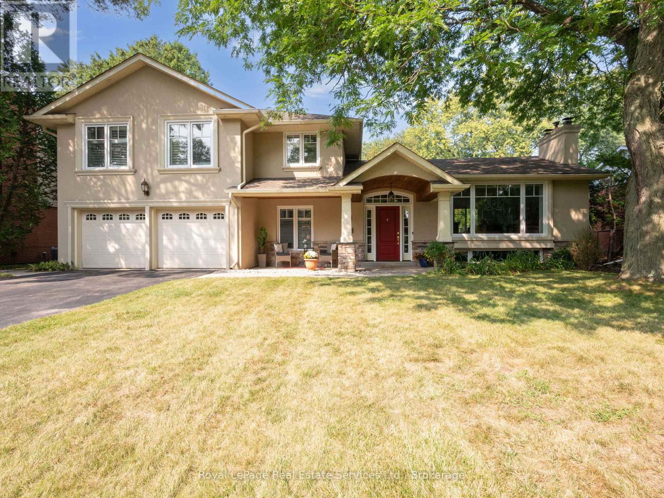- Houseful
- ON
- Burlington
- Appleby
- 243 Appleby Line
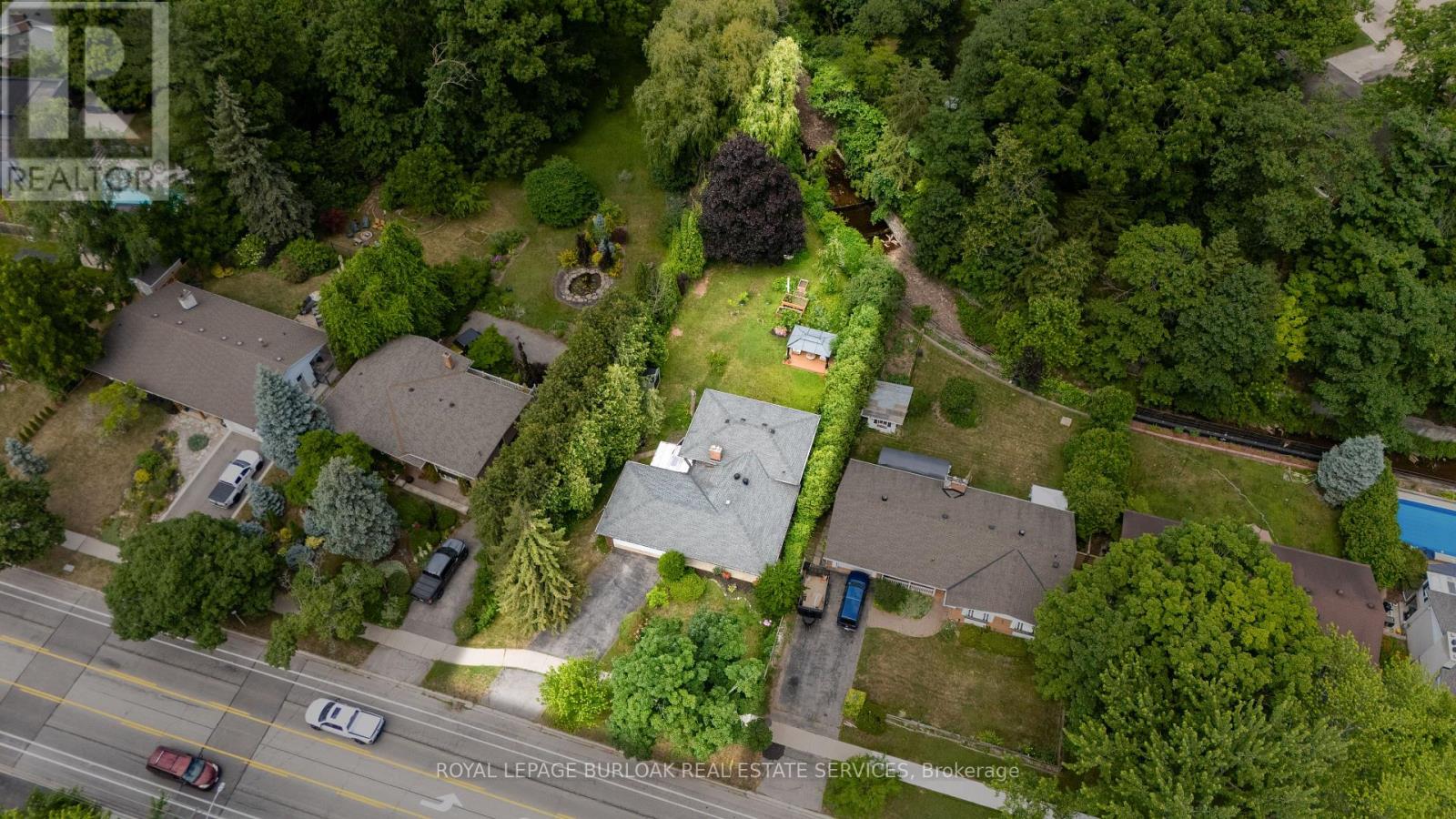
Highlights
Description
- Time on Houseful45 days
- Property typeSingle family
- Neighbourhood
- Median school Score
- Mortgage payment
Welcome to this bright & spacious, well-maintained & updated, 4 bedroom, 2 full bathroom detached home with a double driveway and double garage, on a premium ravine lot, 1/3 acre, with rare 78ft wide x 213ft deep lot, in the very desirable and sought-after, family-friendly neighbourhood of Elizabeth Gardens in southeast Burlington. Featuring 1728sqft of finished living space, plus the sunroom and unfinished basement, an updated eat-in kitchen with quartz countertops, stainless steel appliances, backsplash, double sink, and white cabinetry including a double pantry, living room with bay window and barn door, separate dining room, a sunroom with skylight and sliding doors to the deck and backyard, 3 bedrooms on the upper level including the spacious primary with ensuite privilege, a renovated 5pce main bath with quartz countertop, double sinks, and beautiful wall tile in the tub/shower, a spacious family room with gas fireplace and sliding doors to the patio and backyard, a 4th bedroom on the lower level, plus a renovated 3pce bathroom and separate side entrance on the lower level which makes an ideal teen retreat or in-law potential, basement with laundry area and plenty of storage space, a beautiful, extra deep private backyard with park-like feel backing on to Appleby Creek, plus a patio with awning, deck with gazebo, raised garden planters, fire pit, and fruit trees, all make this is an ideal yard for relaxing or enjoying with family and friends, and the front yard with a large covered porch, and a driveway for 4 cars, plus 2 in the garage. Updates include renovated kitchen and both bathrooms, luxury vinyl floors, lighting, Furnace, and AC, all in 2020, double garage door and opener in 2021, and roof about 5-7 years old. A prime south Burlington location, steps to quality schools, the lake, parks, community Center, shops, dining, and more, and literally just minutes to highways, the GO, and endless other great amenities. Don't hesitate and miss out! Welcome Home! (id:63267)
Home overview
- Cooling Central air conditioning
- Heat source Natural gas
- Heat type Forced air
- Sewer/ septic Sanitary sewer
- # parking spaces 6
- Has garage (y/n) Yes
- # full baths 2
- # total bathrooms 2.0
- # of above grade bedrooms 4
- Flooring Vinyl, hardwood
- Has fireplace (y/n) Yes
- Community features Community centre
- Subdivision Appleby
- Lot size (acres) 0.0
- Listing # W12277092
- Property sub type Single family residence
- Status Active
- Laundry Measurements not available
Level: Basement - Utility Measurements not available
Level: Basement - Other Measurements not available
Level: Basement - Family room 5.64m X 4.39m
Level: Lower - Bathroom Measurements not available
Level: Lower - 4th bedroom 3.53m X 3.18m
Level: Lower - Dining room 3.35m X 2.82m
Level: Main - Kitchen 5.82m X 3.23m
Level: Main - Living room 5.13m X 3.84m
Level: Main - Sunroom 3.78m X 2.91m
Level: Main - Foyer Measurements not available
Level: Main - Primary bedroom 4.19m X 3.86m
Level: Upper - 3rd bedroom 3.05m X 3m
Level: Upper - Bathroom Measurements not available
Level: Upper - 2nd bedroom 4.04m X 3.02m
Level: Upper
- Listing source url Https://www.realtor.ca/real-estate/28589138/243-appleby-line-burlington-appleby-appleby
- Listing type identifier Idx

$-3,466
/ Month

