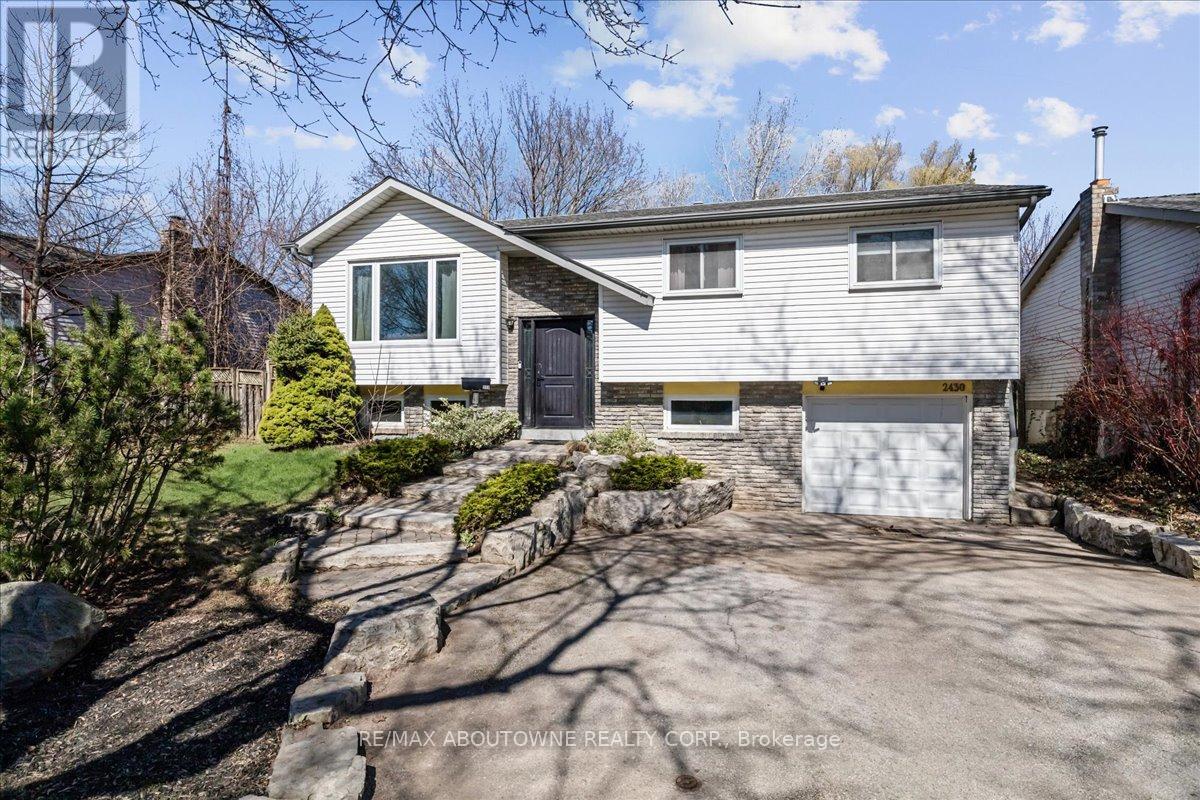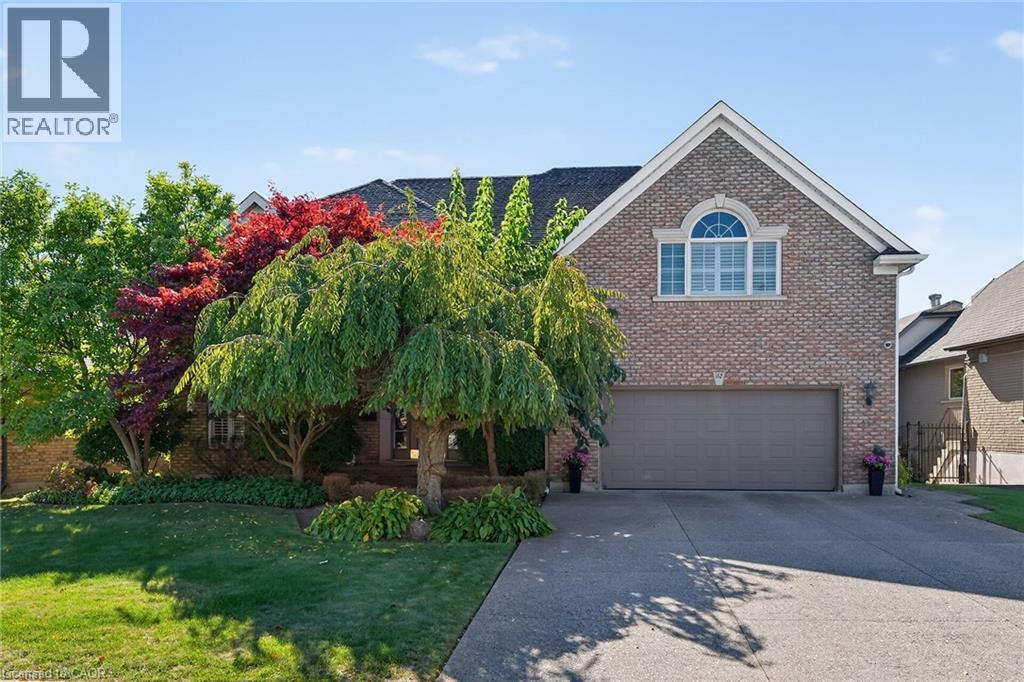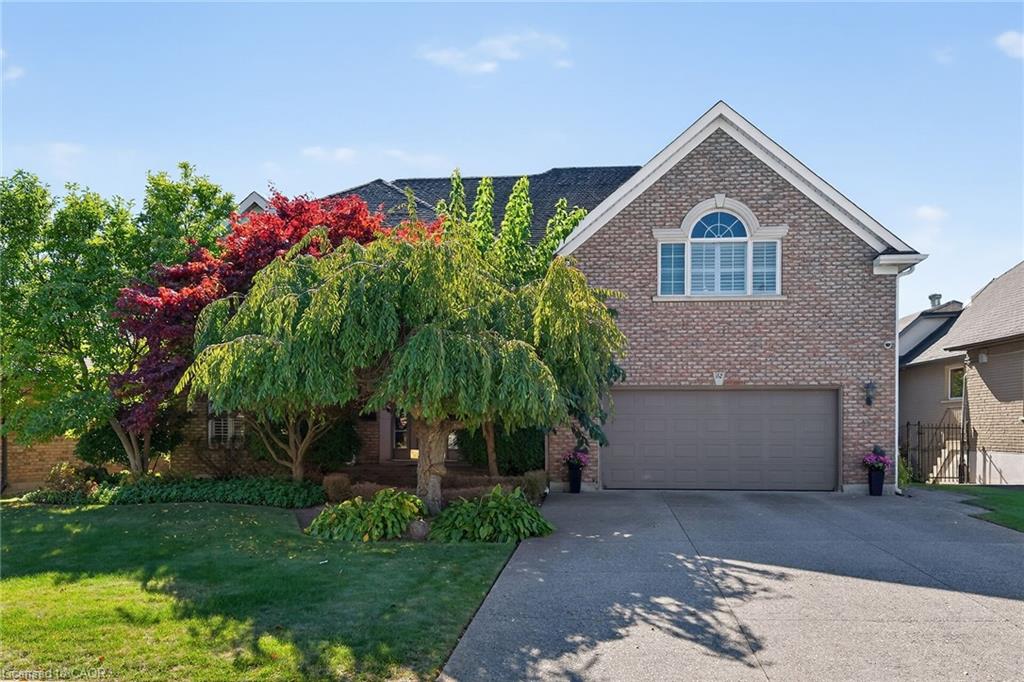- Houseful
- ON
- Burlington
- Brant Hills
- 2430 Cavendish Dr

Highlights
Description
- Time on Houseful44 days
- Property typeSingle family
- StyleRaised bungalow
- Neighbourhood
- Median school Score
- Mortgage payment
Welcome to 2430 Cavendish Road - Nestled in the highly sought-after Brant Hills community, this beautifully updated raised bungalow combines modern design with practical living. Offering 3+1 bedrooms and 2 full bathrooms and over 2000 sq feet of living space, this home features a fully finished lower level with a separate entrance perfect for families, first-time buyers, or those looking to downsize. Step inside to discover a bright and spacious open-concept main floor highlighted by rich Brazilian hardwood flooring and a sun-filled living room with a large picture window. The contemporary eat-in kitchen is a chefs delight, showcasing stainless steel appliances, Caesarstone countertops, a generous center island, and ample cabinetry. From here, walk out to a private deck and serene backyard that backs onto lush greenspace an ideal setting for relaxation or entertaining. The main level also includes three generously sized bedrooms and a beautifully updated 4-piece bathroom with soaker tub. The lower level offers incredible versatility, featuring a cozy recreation room with a fireplace, a 4th bedroom or den/office with above-grade windows, a 3-piece bathroom, a laundry room, and direct access to the extra-deep single garage. Enjoy outdoor living in the expansive backyard perfect for hosting, playing, or unwinding. With parks, schools, shopping, public transit, and easy highway access all nearby, this home offers the perfect blend of comfort, style, and convenience. Welcome home to Brant Hills. (id:63267)
Home overview
- Cooling Central air conditioning
- Heat source Natural gas
- Heat type Forced air
- Sewer/ septic Sanitary sewer
- # total stories 1
- # parking spaces 3
- Has garage (y/n) Yes
- # full baths 2
- # total bathrooms 2.0
- # of above grade bedrooms 4
- Has fireplace (y/n) Yes
- Subdivision Brant hills
- Lot size (acres) 0.0
- Listing # W12091540
- Property sub type Single family residence
- Status Active
- 4th bedroom 2.85m X 3.66m
Level: Lower - Laundry 3.36m X 3.61m
Level: Lower - Family room 7.37m X 3.57m
Level: Lower - Kitchen 3.59m X 3.82m
Level: Main - 3rd bedroom 2.93m X 3.26m
Level: Main - Living room 3.58m X 4.16m
Level: Main - 2nd bedroom 3.1m X 3.84m
Level: Main - Dining room 2.59m X 3.49m
Level: Main - Primary bedroom 3.76m X 3.34m
Level: Main
- Listing source url Https://www.realtor.ca/real-estate/28187922/2430-cavendish-drive-burlington-brant-hills-brant-hills
- Listing type identifier Idx

$-3,464
/ Month












