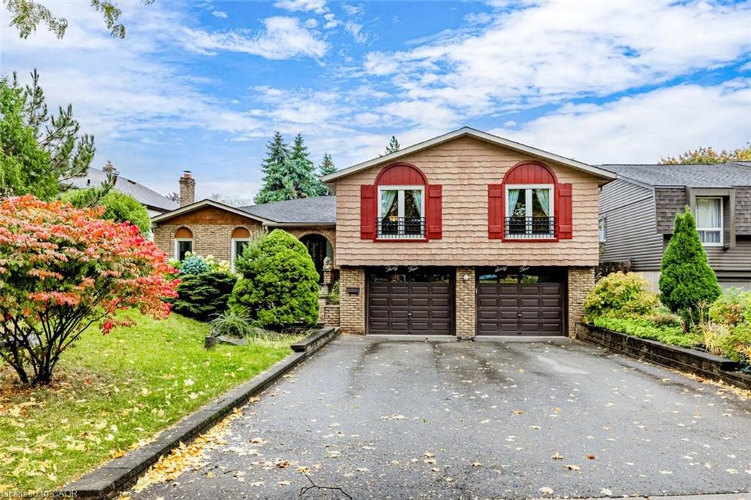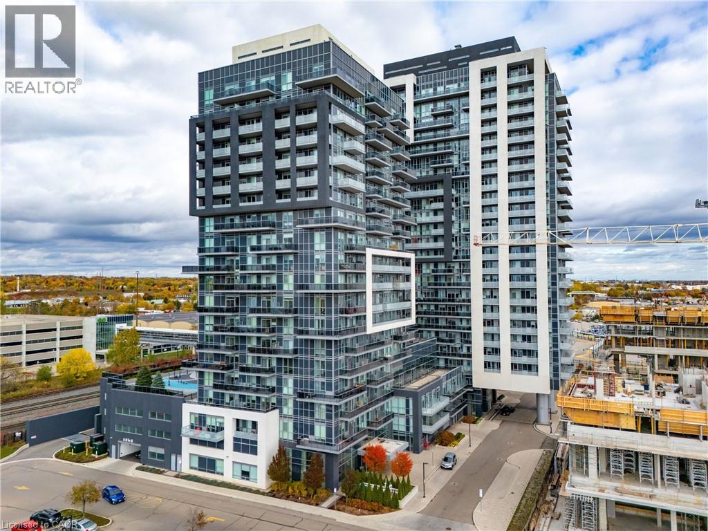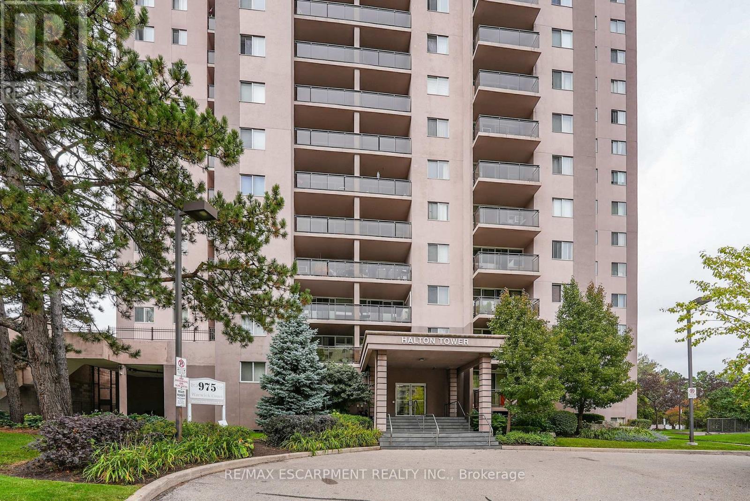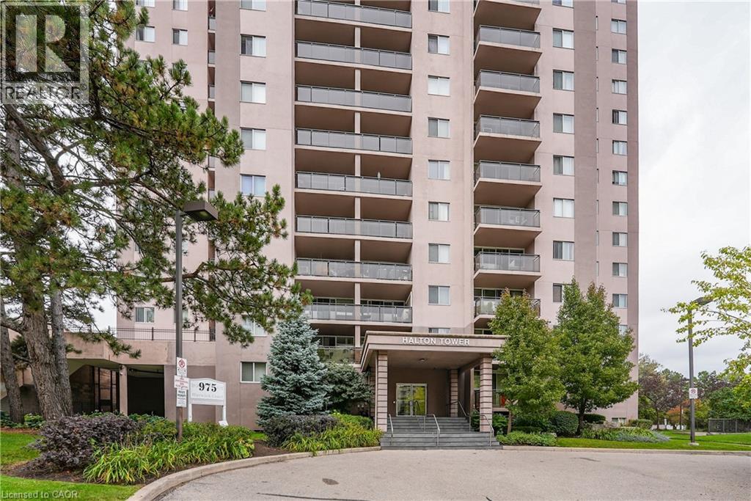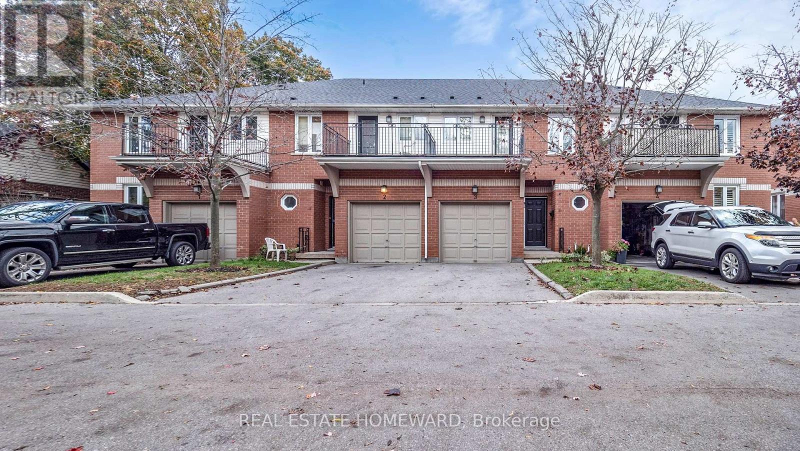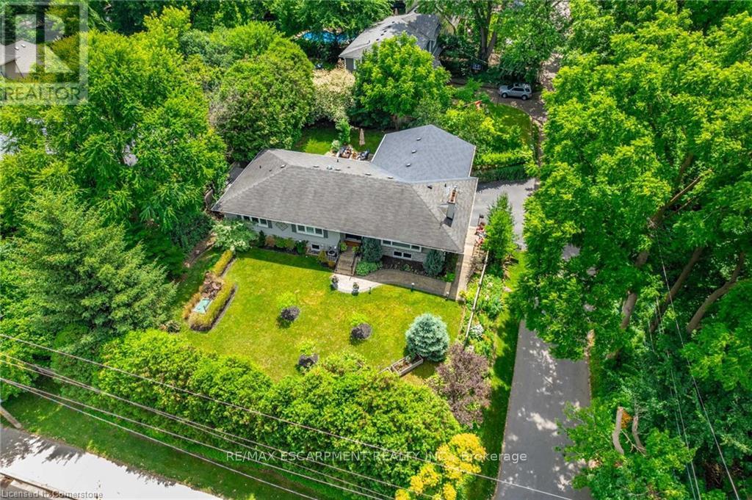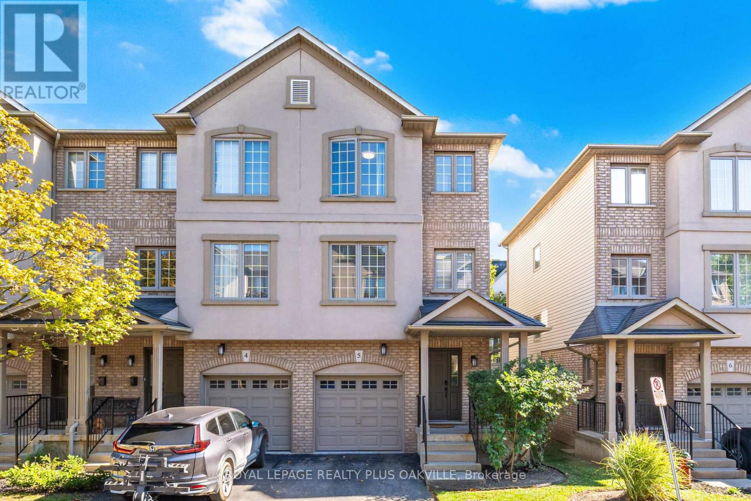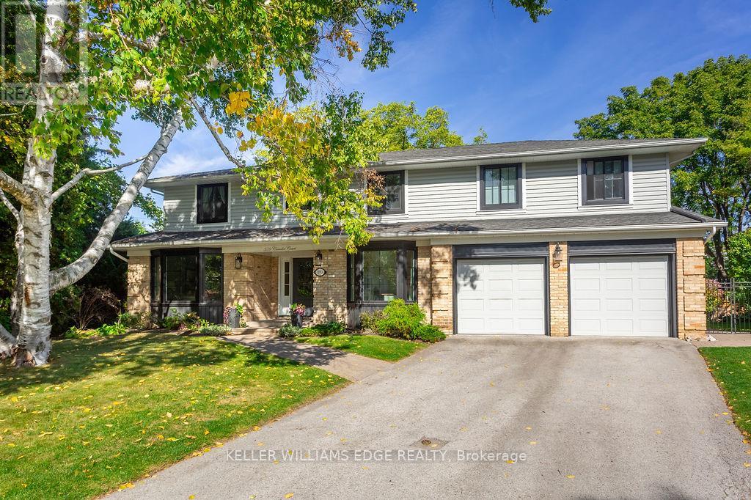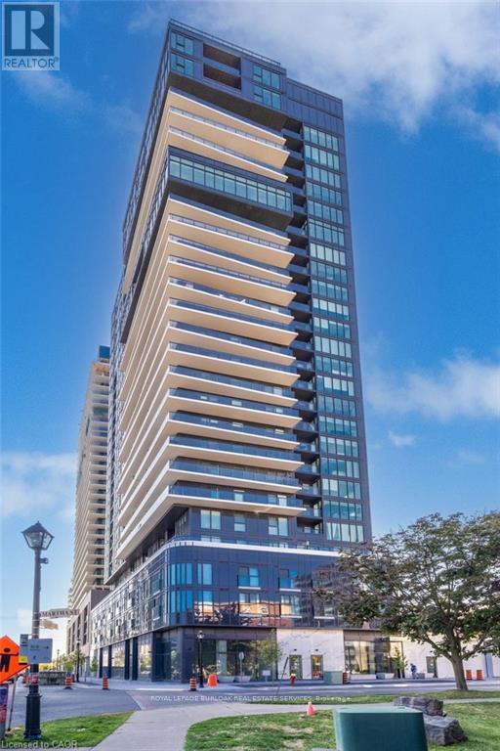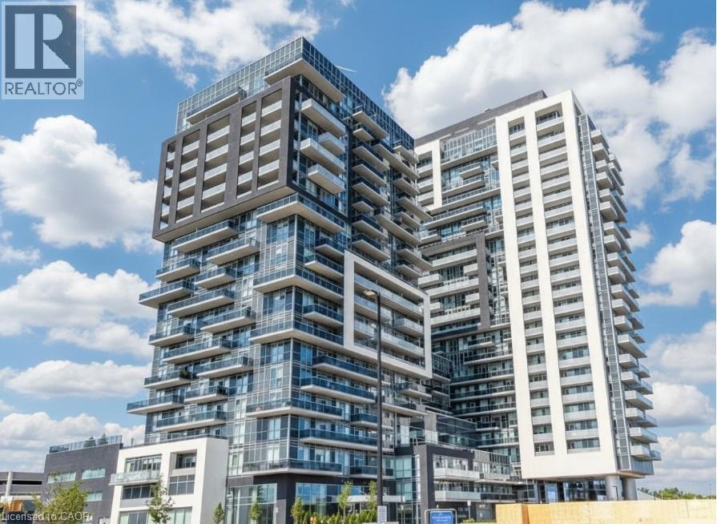- Houseful
- ON
- Burlington
- L7R
- 2430 Redfern Rd
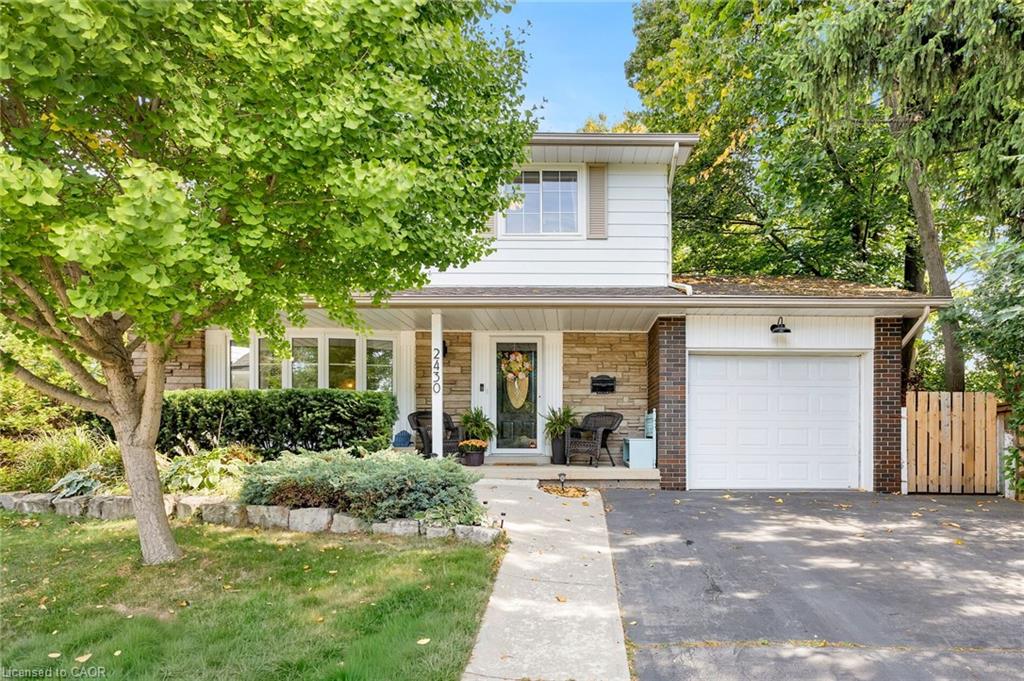
Highlights
Description
- Home value ($/Sqft)$855/Sqft
- Time on Houseful45 days
- Property typeResidential
- StyleTwo story
- Median school Score
- Year built1969
- Garage spaces1
- Mortgage payment
Welcome to this beautifully updated/renovated 4-bedroom, 3-bathroom, 2-storey home nestled at the top of a quiet court in Burlington’s popular Brant community. Private pie-shaped lot! Perfectly located in South-Central Burlington, this property offers a rare blend of tranquillity & convenience—just steps from restaurants, shopping at Burlington Mall, Winners, & Canadian Tire, with Spencer Smith Park on Lake Ontario, downtown Burlington, major highways, & the GO Station only minutes away. Set on a mature pie-shaped lot, the home features lush, manicured gardens framed with armour stone, a shade tree, & a welcoming front veranda. The double driveway & attached garage with inside entry add everyday convenience. The private backyard is a true outdoor retreat, boasting a stamped concrete patio for entertaining, a water feature, a custom pergola with hot tub, & a charming garden shed, new back fence, all surrounded by mature trees for ultimate privacy. Inside, natural light floods the spacious layout, showcasing hardwood floors across two levels, custom wall accents & built-ins, deep baseboards, updated bathrooms & a refinished staircase. The bright living room with bay window flows into a formal dining room with walkout to the patio, while the updated eat-in kitchen features quartz counters, wood cabinetry, & a coffee bar nook with access to the BBQ deck. Upstairs, you’ll find an updated 4-piece bathroom & 4 bedrooms with hardwood floors, including a primary suite with deluxe wall mouldings & dual closets. The finished lower level extends the living space with wide-plank laminate flooring, a family room with gas fireplace, a gym area, a 3-piece bath with a heated floor, & a large laundry/utility room with ample storage. New Furnace in 2024. Combining charm, style, & functionality in one of Burlington’s most convenient neighbourhoods, this home offers the perfect balance of modern upgrades & timeless comfort.
Home overview
- Cooling Central air
- Heat type Forced air-propane, natural gas
- Pets allowed (y/n) No
- Sewer/ septic Sewer (municipal)
- Construction materials Brick
- Foundation Unknown
- Roof Asphalt shing
- # garage spaces 1
- # parking spaces 3
- Has garage (y/n) Yes
- Parking desc Attached garage, asphalt
- # full baths 2
- # half baths 1
- # total bathrooms 3.0
- # of above grade bedrooms 4
- # of rooms 14
- Has fireplace (y/n) Yes
- Laundry information In basement, laundry room
- Interior features Auto garage door remote(s)
- County Halton
- Area 31 - burlington
- View Trees/woods
- Water source Municipal
- Zoning description Mxg, r3.4
- Elementary school Tom thomson & st paul
- High school Burlington central & assumption
- Lot desc Urban, pie shaped lot, library, major highway, park, quiet area, schools, shopping nearby
- Lot dimensions 39.44 x 91.16
- Approx lot size (range) 0 - 0.5
- Basement information Full, partially finished
- Building size 1460
- Mls® # 40771182
- Property sub type Single family residence
- Status Active
- Virtual tour
- Tax year 2025
- Bedroom Second
Level: 2nd - Bedroom Second
Level: 2nd - Bedroom Second
Level: 2nd - Primary bedroom Second
Level: 2nd - Bathroom Second
Level: 2nd - Gym Basement
Level: Basement - Bathroom Basement
Level: Basement - Recreational room Basement
Level: Basement - Storage Basement
Level: Basement - Dining room Main
Level: Main - Bathroom Main
Level: Main - Breakfast room Main
Level: Main - Kitchen Main
Level: Main - Living room Main
Level: Main
- Listing type identifier Idx

$-3,331
/ Month

