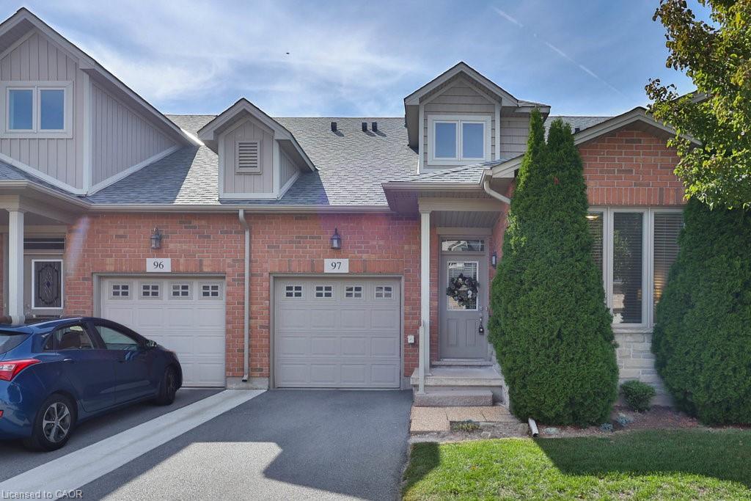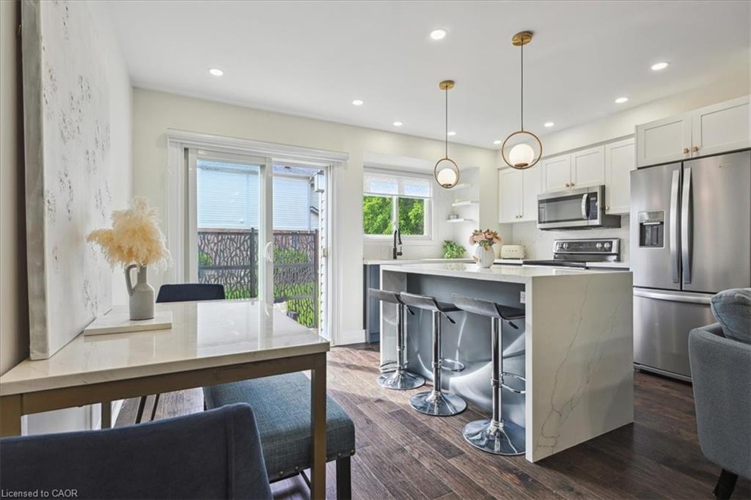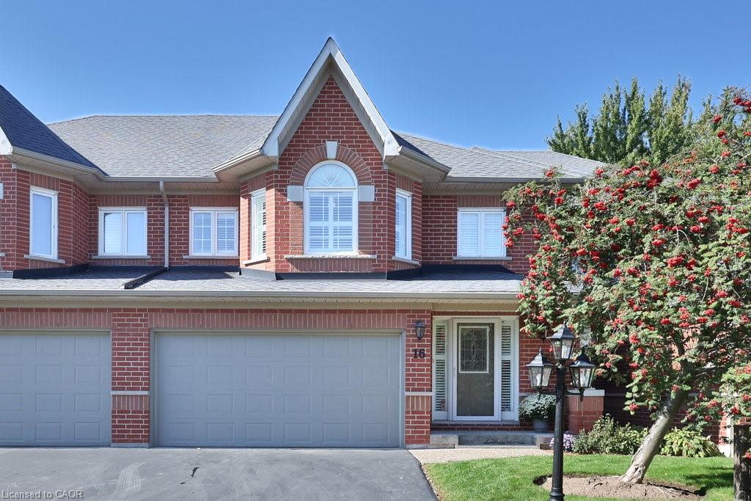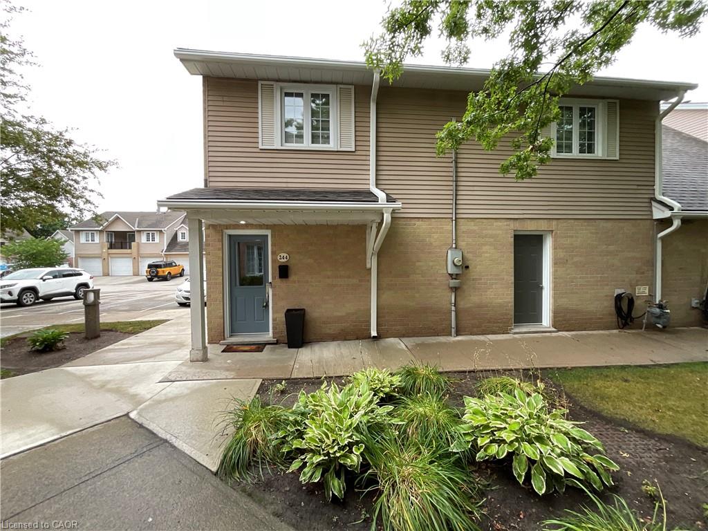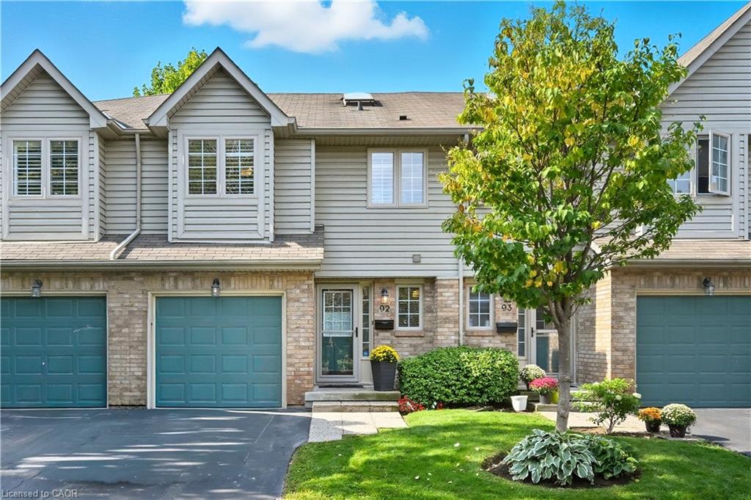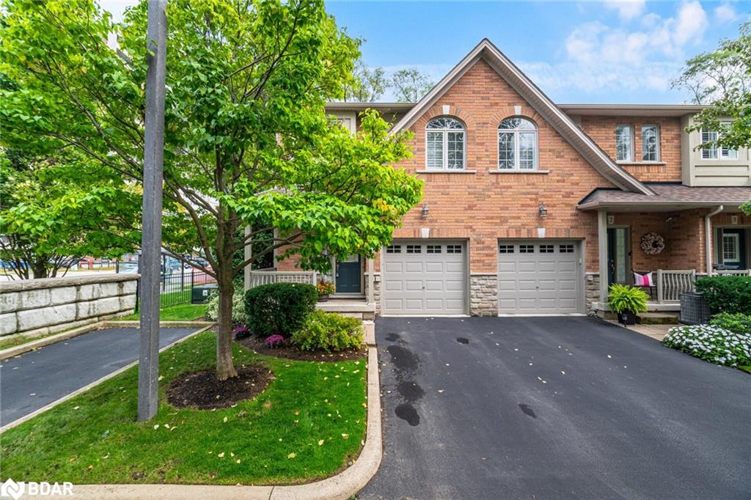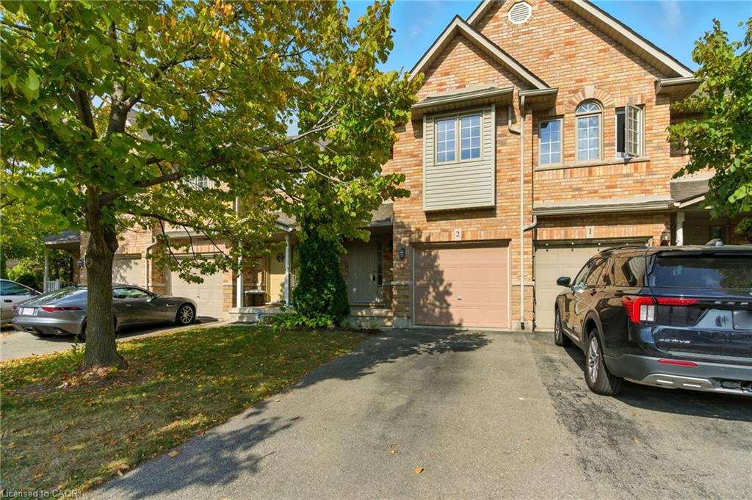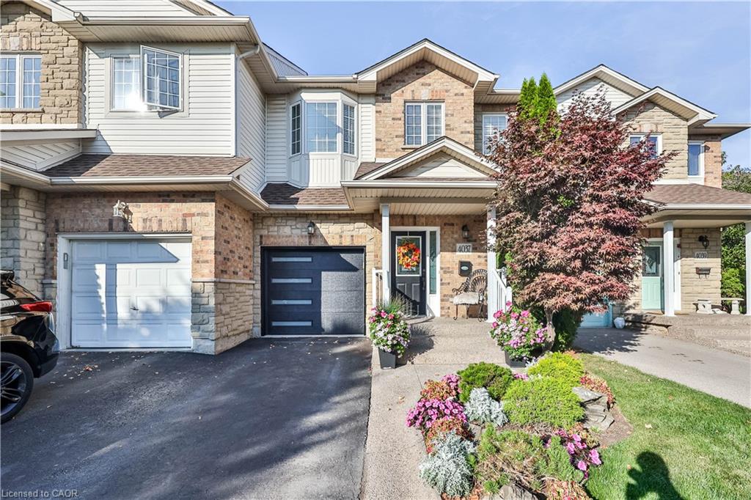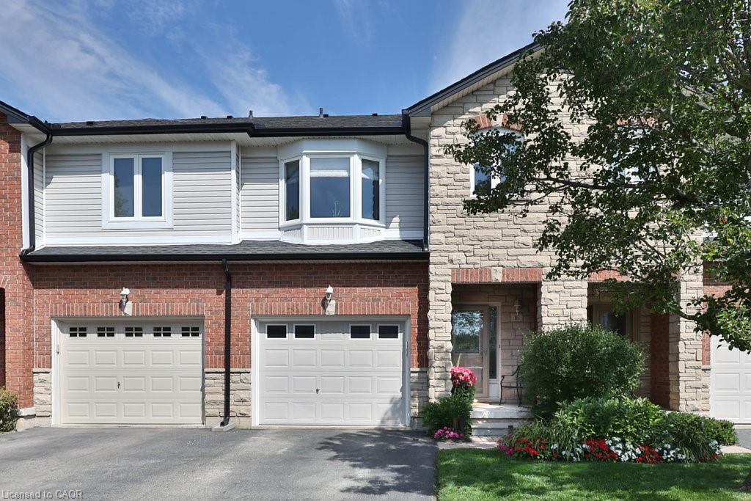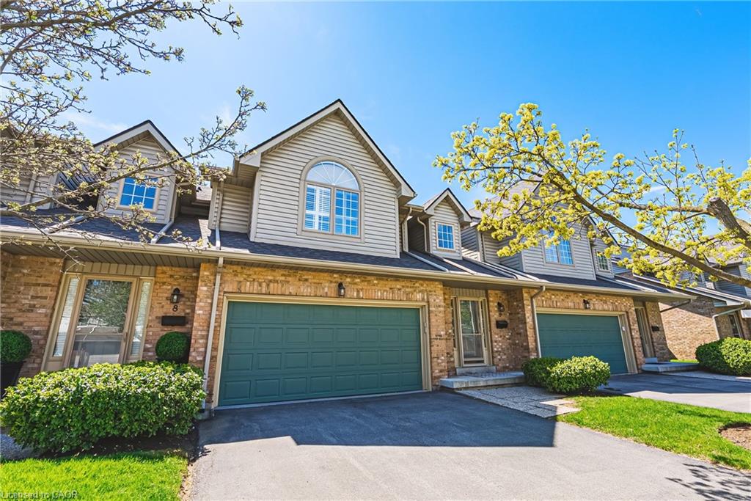- Houseful
- ON
- Burlington
- Headon Forest
- 2470 Headon Forest Drive Unit 31
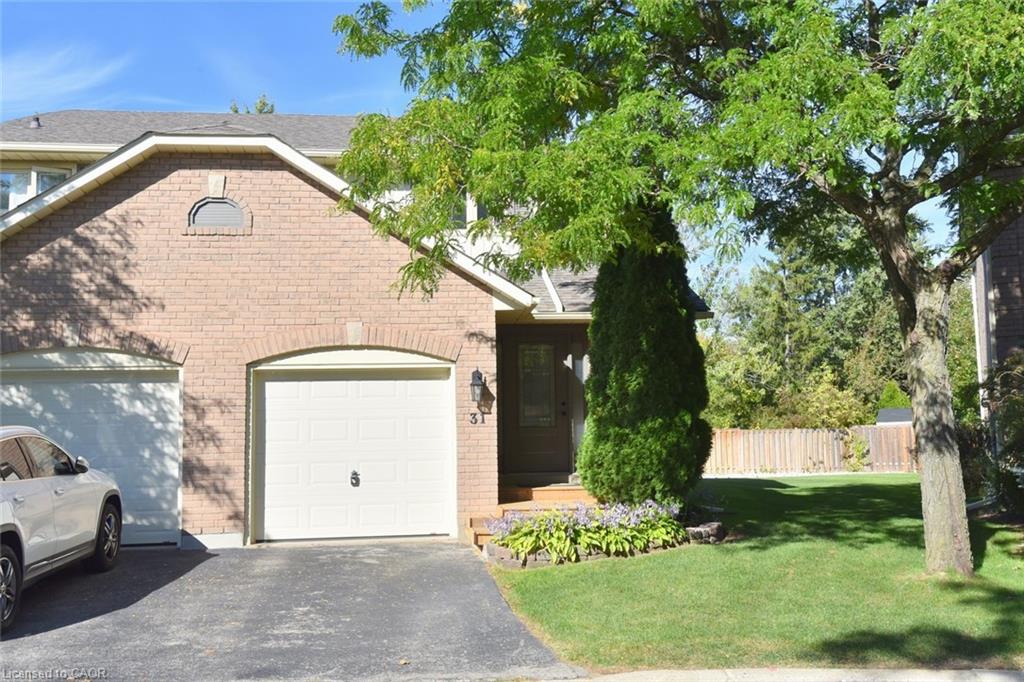
2470 Headon Forest Drive Unit 31
2470 Headon Forest Drive Unit 31
Highlights
Description
- Home value ($/Sqft)$584/Sqft
- Time on Housefulnew 2 hours
- Property typeResidential
- StyleTwo story
- Neighbourhood
- Median school Score
- Year built1989
- Garage spaces1
- Mortgage payment
Welcome to this charming town home in the highly sought-after north-east Burlington complex that is just steps from schools, beautiful parks, the GO Bus Station, shopping, restaurants, and quick highway access. This well-maintained, carpet-free home features a bright, open-concept main floor with a cozy living room with fireplace, elegant dining space, and a beautifully updated kitchen. A convenient 2-piece bath completes the main level. Upstairs, you'll find three comfortable bedrooms, including a primary suite with a full ensuite bath, plus a well-appointed main bathroom. The partially finished basement offers additional living space, ideal for a home office or rec room. Enjoy the privacy of a fully fenced, low-maintenance yard—perfect for relaxing or entertaining. This home shows beautifully and is move-in ready!
Home overview
- Cooling Central air
- Heat type Forced air, natural gas
- Pets allowed (y/n) No
- Sewer/ septic Sewer (municipal)
- Building amenities Bbqs permitted, parking
- Construction materials Brick veneer, vinyl siding
- Foundation Concrete perimeter
- Roof Asphalt shing
- # garage spaces 1
- # parking spaces 2
- Has garage (y/n) Yes
- Parking desc Attached garage
- # full baths 2
- # half baths 1
- # total bathrooms 3.0
- # of above grade bedrooms 3
- # of rooms 12
- Appliances Dishwasher, dryer, refrigerator, stove, washer
- Has fireplace (y/n) Yes
- Laundry information In basement
- Interior features Auto garage door remote(s)
- County Halton
- Area 35 - burlington
- Water source Municipal
- Zoning description Rm2
- Elementary school Florence meares, st. timothy
- High school Dr. frank hayden, notre dame
- Lot desc Urban, greenbelt, landscaped, library, open spaces, place of worship, public transit, schools
- Approx lot size (range) 0 - 0.5
- Basement information Full, partially finished
- Building size 1335
- Mls® # 40776223
- Property sub type Townhouse
- Status Active
- Tax year 2025
- Bathroom Second
Level: 2nd - Bedroom Second
Level: 2nd - Bedroom Second
Level: 2nd - Bathroom Second
Level: 2nd - Primary bedroom Second
Level: 2nd - Utility Lower
Level: Lower - Recreational room Lower
Level: Lower - Laundry Lower
Level: Lower - Dining room Main
Level: Main - Living room Main
Level: Main - Kitchen Main
Level: Main - Bathroom Main
Level: Main
- Listing type identifier Idx

$-1,727
/ Month

