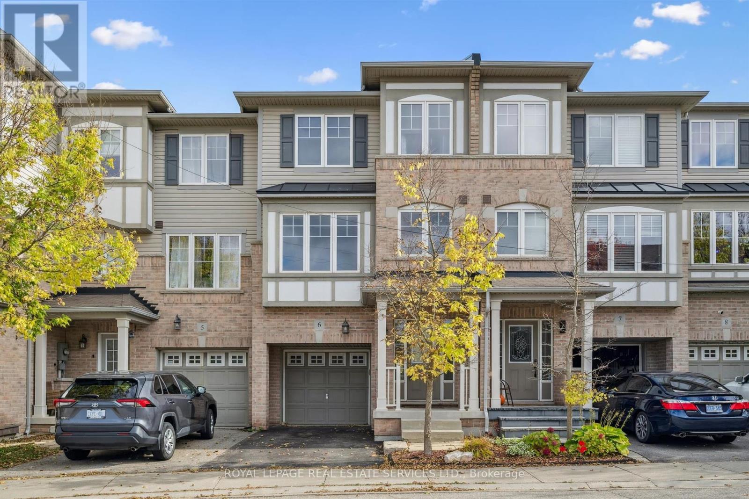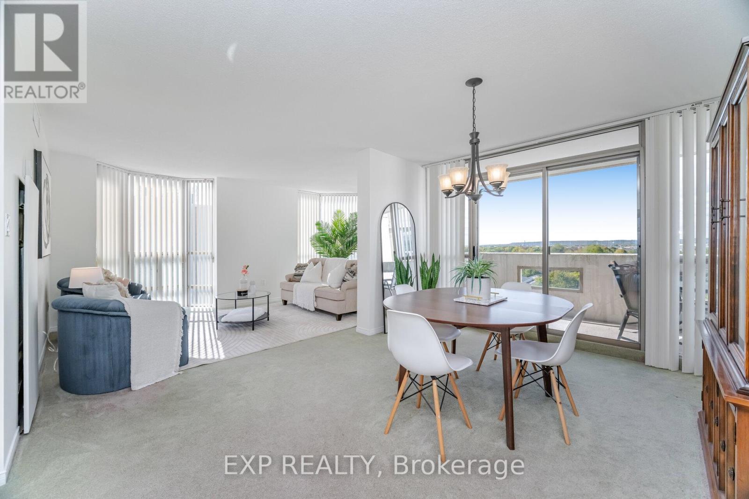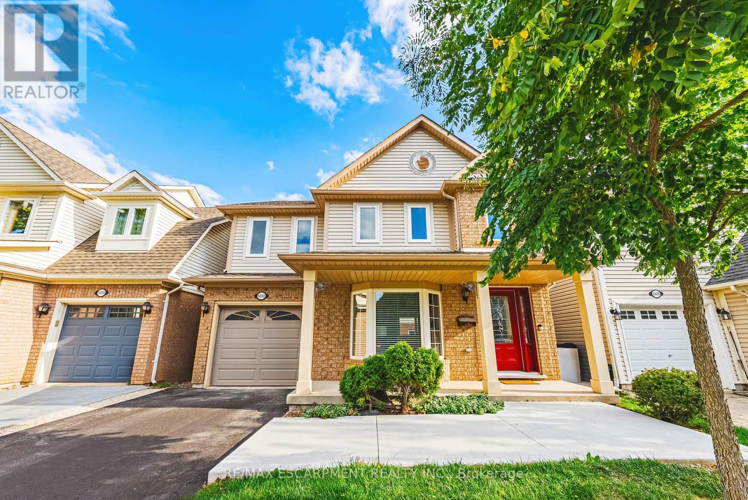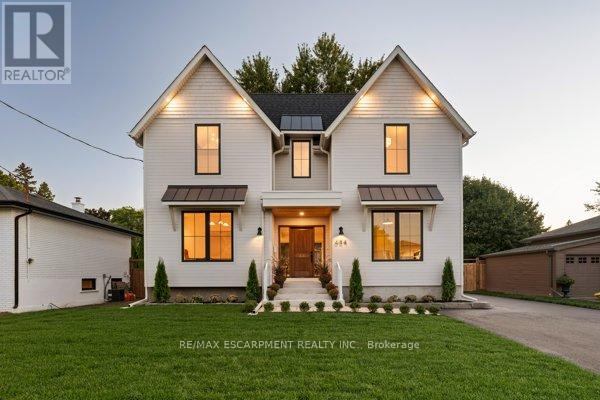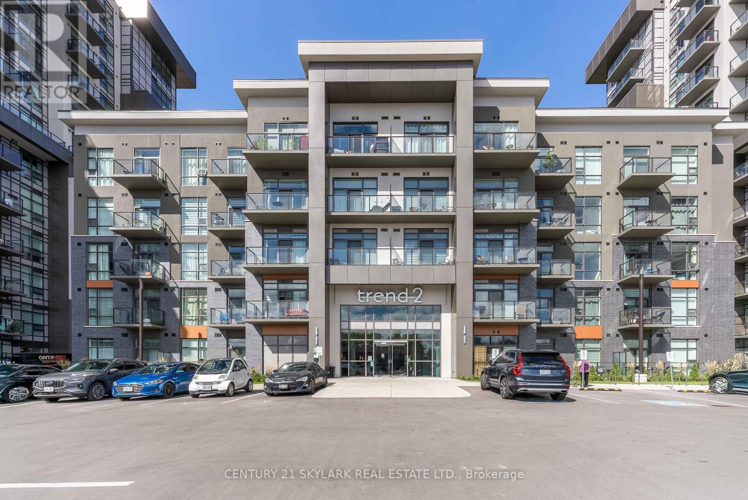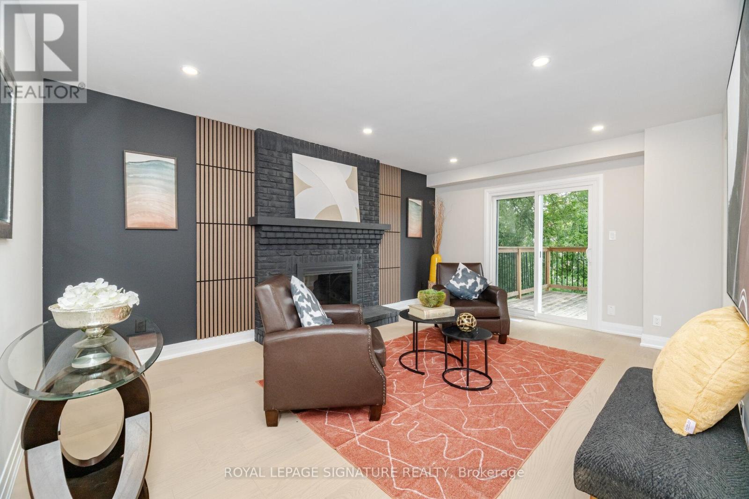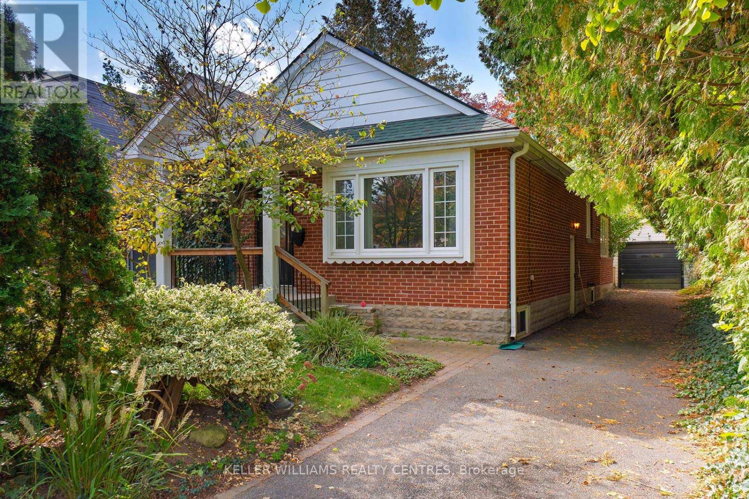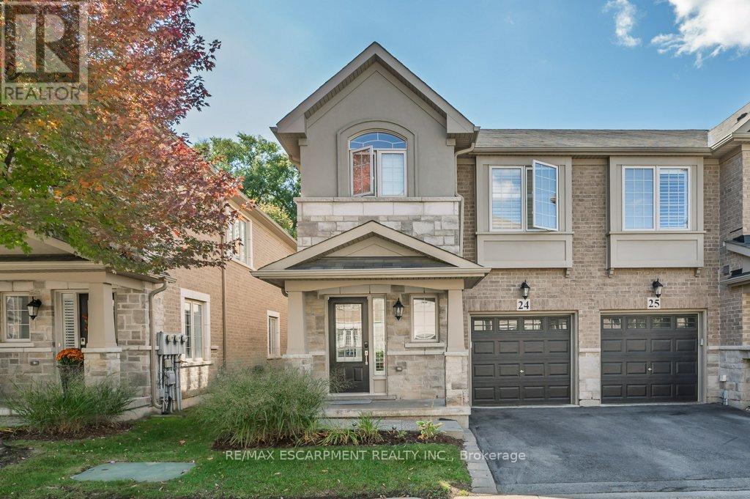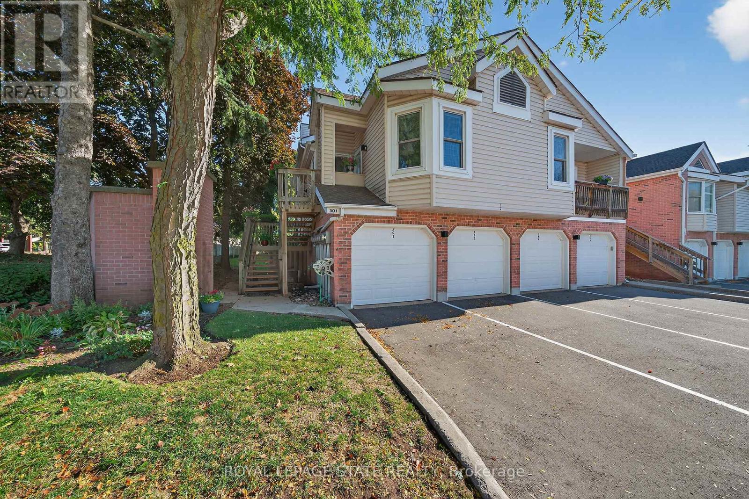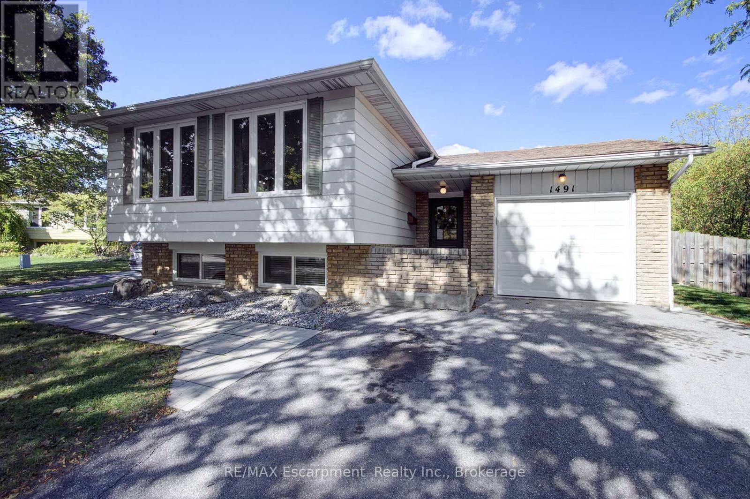- Houseful
- ON
- Burlington
- Headon Forest
- 2482 Newport St
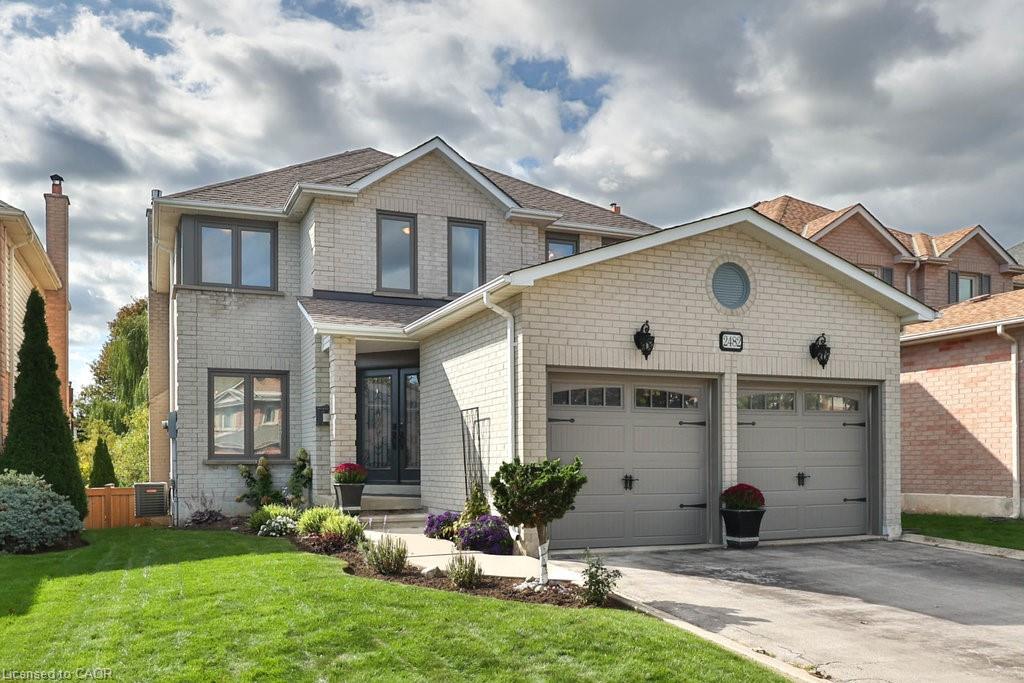
2482 Newport St
2482 Newport St
Highlights
Description
- Home value ($/Sqft)$402/Sqft
- Time on Housefulnew 3 hours
- Property typeResidential
- StyleTwo story
- Neighbourhood
- Median school Score
- Year built1990
- Garage spaces2
- Mortgage payment
Welcome home. If you’re looking for a multi-generational home with in-law or nanny suite, you have found it! This fantastic 4+2 bedroom, 4 ½ bath home is in the family friendly Headon Forest neighbourhood. Nicely updated with main level hardwood flooring and travertine tile, gas fireplace and breakfast area walk out to the refurbished deck with awning (2023) Upstairs has 4 large bedrooms, including 2 with full ensuites. The lower level in-law suite with private entrance has a full kitchen, separate laundry, full bathroom with heated floors and 2 bedrooms with oversized windows/additional exit. Backing onto a quiet ravine with mature trees and located only moments to several parks, walking trails and shops. A short drive to major access roads. It’s not often homes like this one come available. See it today!
Home overview
- Cooling Central air
- Heat type Forced air, natural gas
- Pets allowed (y/n) No
- Sewer/ septic Sewer (municipal)
- Construction materials Vinyl siding
- Foundation Poured concrete
- Roof Asphalt shing
- Exterior features Awning(s)
- # garage spaces 2
- # parking spaces 4
- Has garage (y/n) Yes
- Parking desc Attached garage
- # full baths 4
- # half baths 1
- # total bathrooms 5.0
- # of above grade bedrooms 6
- # of below grade bedrooms 2
- # of rooms 21
- Appliances Range, oven
- Has fireplace (y/n) Yes
- Laundry information In-suite, multiple locations
- Interior features Ceiling fan(s), in-law floorplan
- County Halton
- Area 35 - burlington
- View Creek/stream
- Water source Municipal
- Zoning description R3.4
- Lot desc Urban, highway access, park, schools, shopping nearby
- Lot dimensions 40.09 x 109.91
- Approx lot size (range) 0 - 0.5
- Basement information Walk-out access, full, finished, sump pump
- Building size 3481
- Mls® # 40779052
- Property sub type Single family residence
- Status Active
- Virtual tour
- Tax year 2025
- Primary bedroom Second
Level: 2nd - Bedroom Second
Level: 2nd - Second
Level: 2nd - Bedroom Second
Level: 2nd - Bedroom Second
Level: 2nd - Bathroom Second
Level: 2nd - Bathroom Second
Level: 2nd - Kitchen Basement
Level: Basement - Bathroom Combined with Laundry
Level: Basement - Utility Basement
Level: Basement - Recreational room Basement
Level: Basement - Bedroom Basement
Level: Basement - Bedroom Basement
Level: Basement - Living room Main
Level: Main - Bathroom Main
Level: Main - Laundry Main
Level: Main - Family room Main
Level: Main - Breakfast room Main
Level: Main - Kitchen Main
Level: Main - Dining room Main
Level: Main - Foyer Main
Level: Main
- Listing type identifier Idx

$-3,733
/ Month

