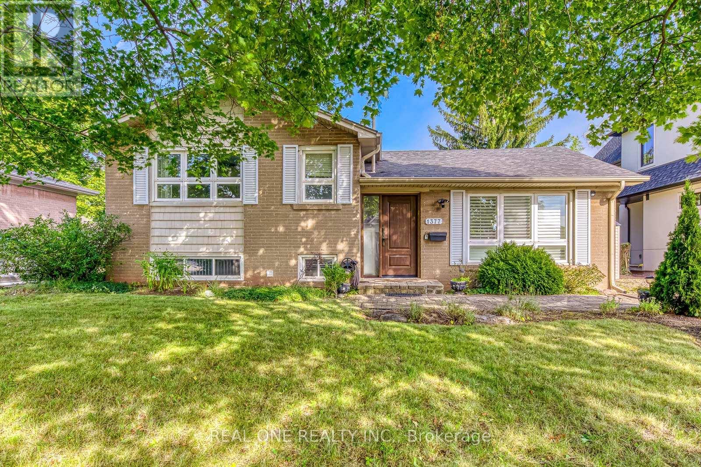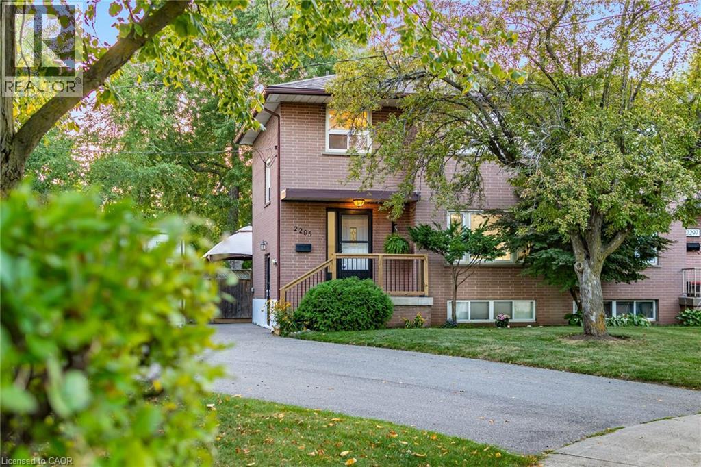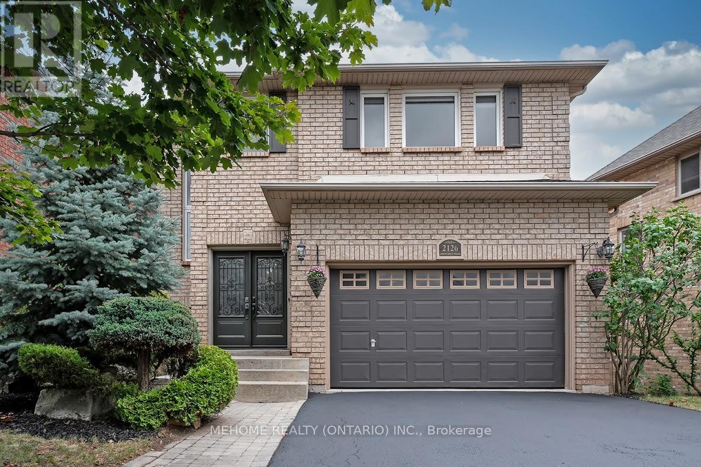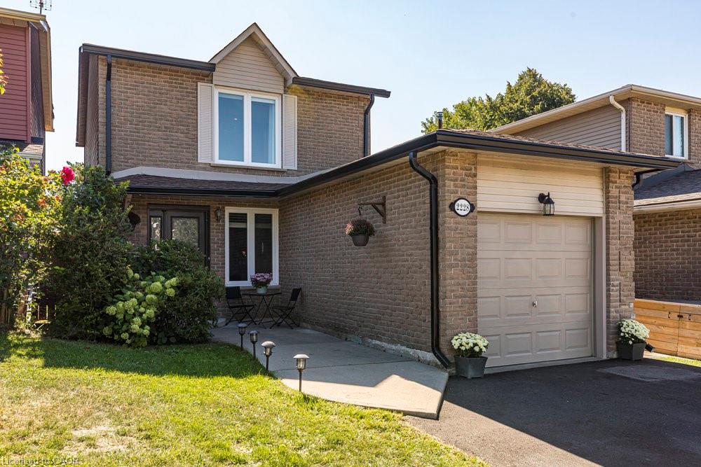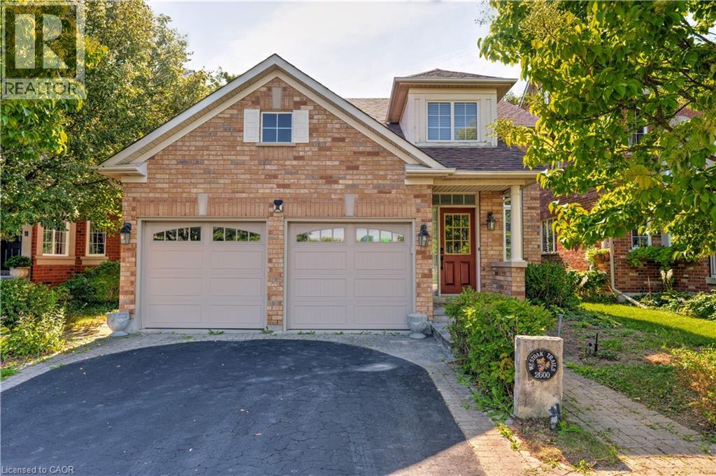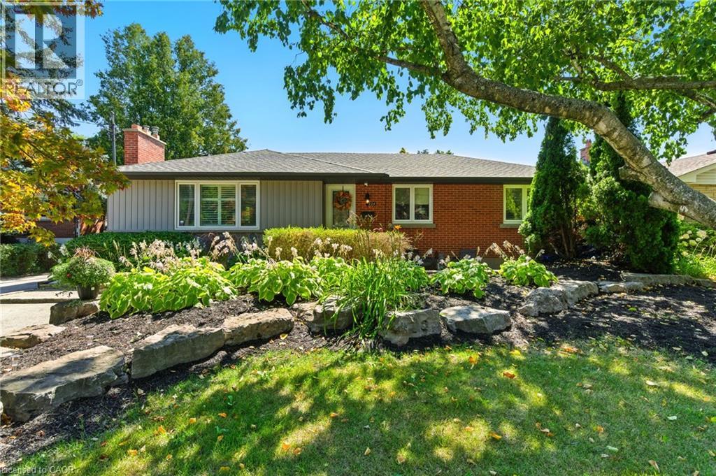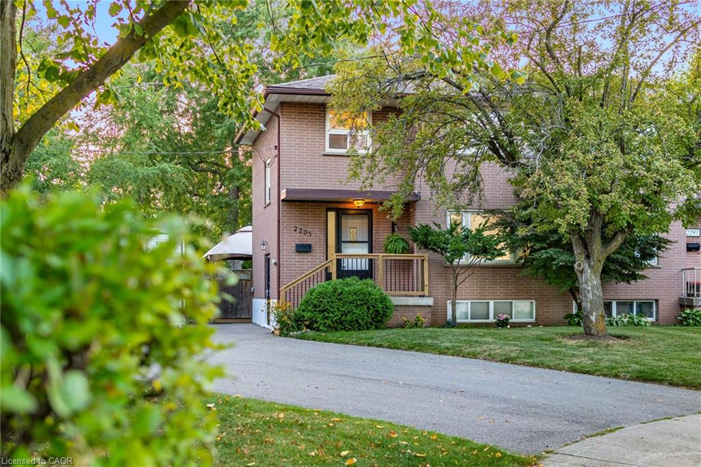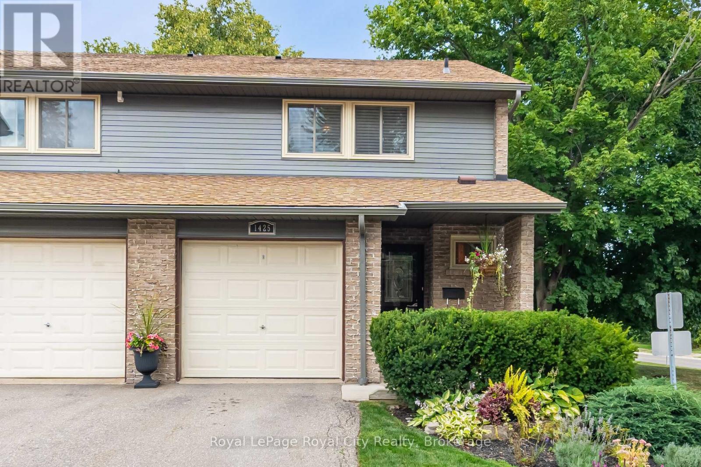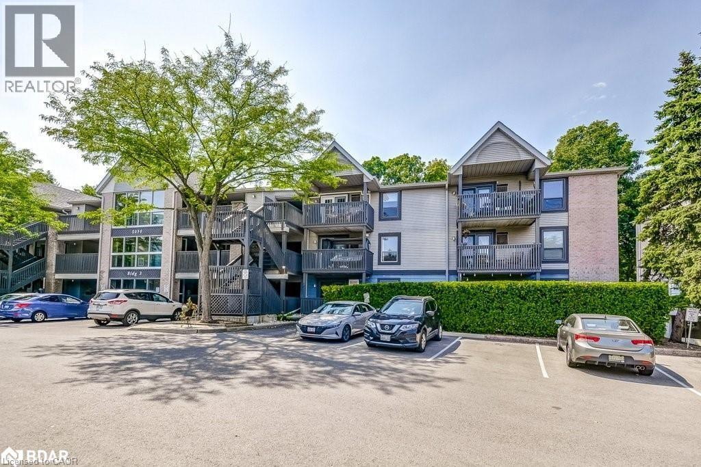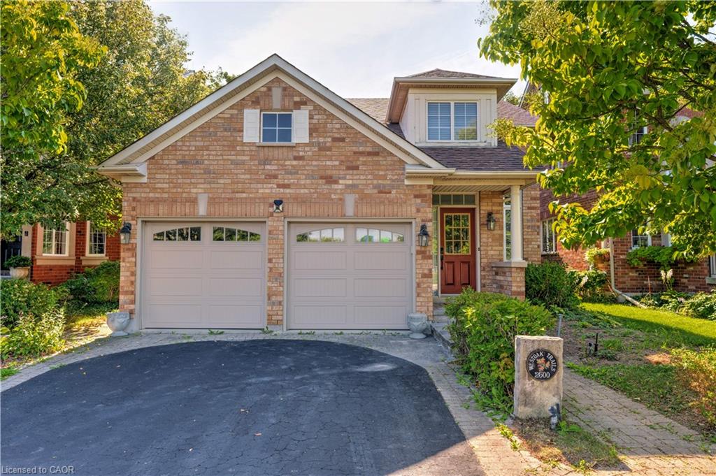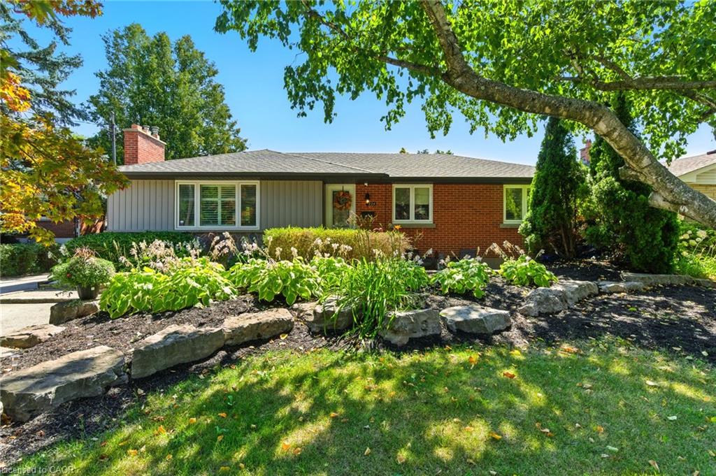- Houseful
- ON
- Burlington
- The Orchard
- 2484 Whitehorn Dr
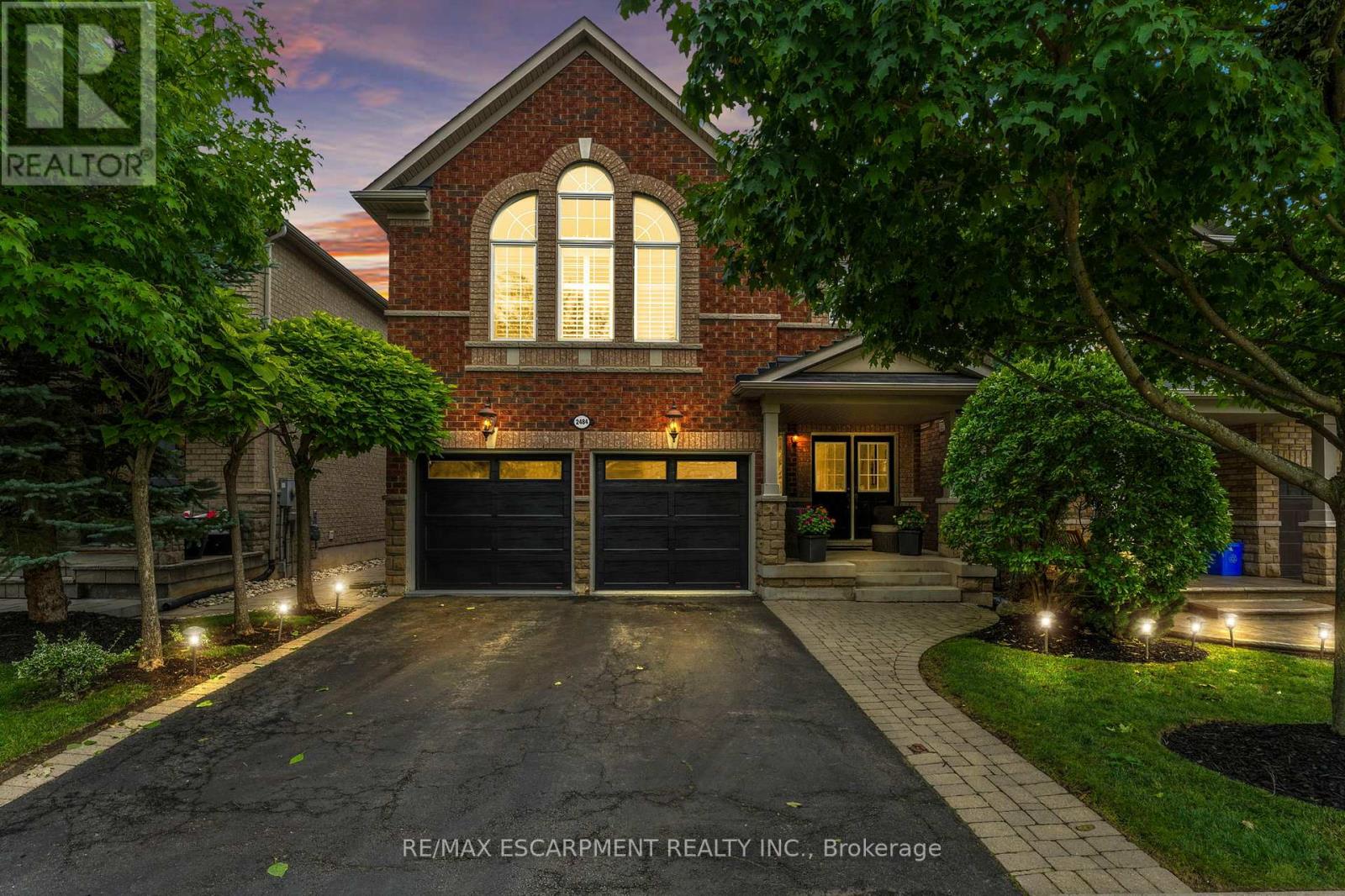
Highlights
Description
- Time on Houseful18 days
- Property typeSingle family
- Neighbourhood
- Median school Score
- Mortgage payment
Nestled on a quiet street in the highly sought-after Orchard neighbourhood, this beautifully updated 4-bedroom home offers the perfect blend of comfort, style, and convenience. Step inside to a spacious open-concept main floor featuring a modern eat-in kitchen with stainless steel appliances, updated cabinetry, and ample counter space. Ideal for both everyday living and entertaining. The adjoining living room creates a warm, welcoming space, perfect for family gatherings. Enjoy the practicality of main-floor laundry and direct access to a double garage. Upstairs, youll find 4 generously sized bedrooms, including a luxurious primary bedroom with a stunning, newly renovated ensuite. A standout feature is the upper-level bonus family room. Complete with soaring ceilings and custom built-ins offering an additional cozy living space. The fully finished basement adds even more versatility with space for a rec room, home gym, or play area. Outside the beautifully landscaped backyard features a charming and private sitting area. Additional features include double-wide driveway and fantastic location just minutes from great schools, shopping, restaurants, and quick highway access (403 & 407). This is the family home youve been waiting for in one of Burlingtons most desirable neighbourhoods. Additional upgrades include new garage doors, California shutters throughout, furnace/AC 2024, & roof 2018. (id:63267)
Home overview
- Cooling Central air conditioning
- Heat source Natural gas
- Heat type Forced air
- Sewer/ septic Sanitary sewer
- # total stories 2
- Fencing Fenced yard
- # parking spaces 4
- Has garage (y/n) Yes
- # full baths 2
- # half baths 1
- # total bathrooms 3.0
- # of above grade bedrooms 4
- Has fireplace (y/n) Yes
- Subdivision Orchard
- Lot size (acres) 0.0
- Listing # W12319898
- Property sub type Single family residence
- Status Active
- 4th bedroom 3.53m X 2.77m
Level: 2nd - 3rd bedroom 3.13m X 4.08m
Level: 2nd - Family room 5.4m X 4.35m
Level: 2nd - Bathroom 4.23m X 2.04m
Level: 2nd - Bathroom 1.24m X 2.52m
Level: 2nd - Primary bedroom 3.99m X 4.91m
Level: 2nd - 2nd bedroom 2.77m X 4.81m
Level: 2nd - Recreational room / games room 7.34m X 7.04m
Level: Basement - Laundry 2.7m X 1.5m
Level: Main - Foyer 1.95m X 2.56m
Level: Main - Living room 5.6m X 7.9m
Level: Main - Kitchen 4.6m X 4.5m
Level: Main - Bathroom 1.2m X 2.4m
Level: Main
- Listing source url Https://www.realtor.ca/real-estate/28680244/2484-whitehorn-drive-burlington-orchard-orchard
- Listing type identifier Idx

$-4,000
/ Month

