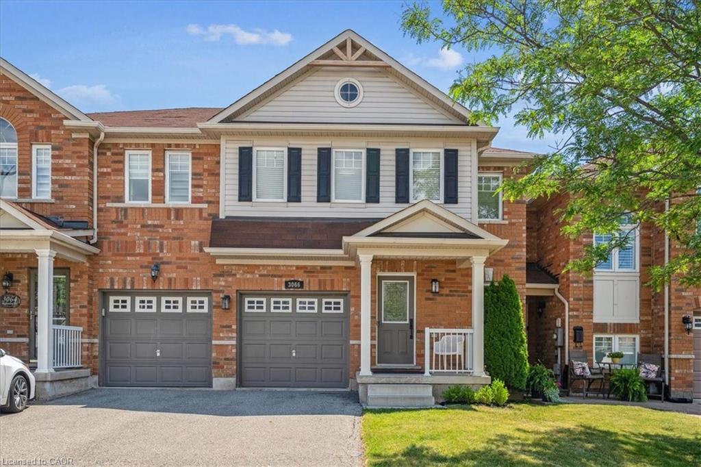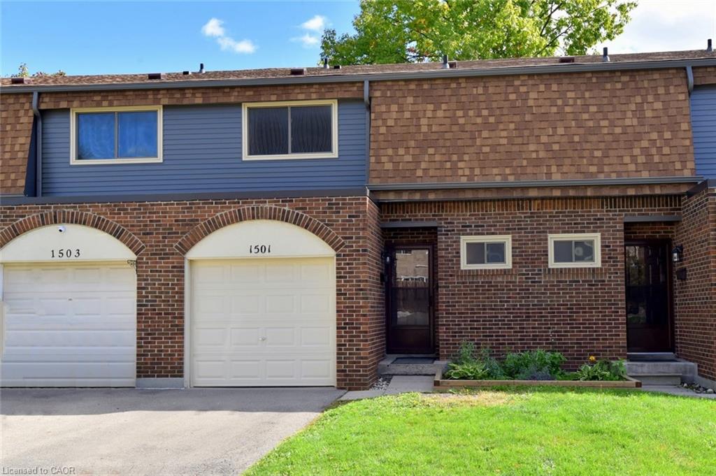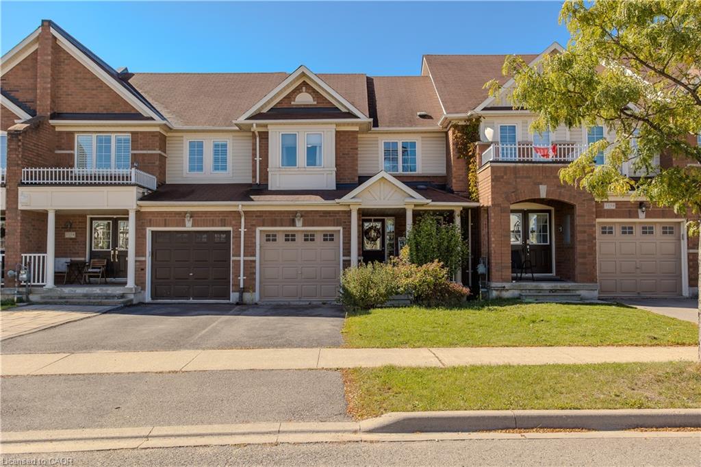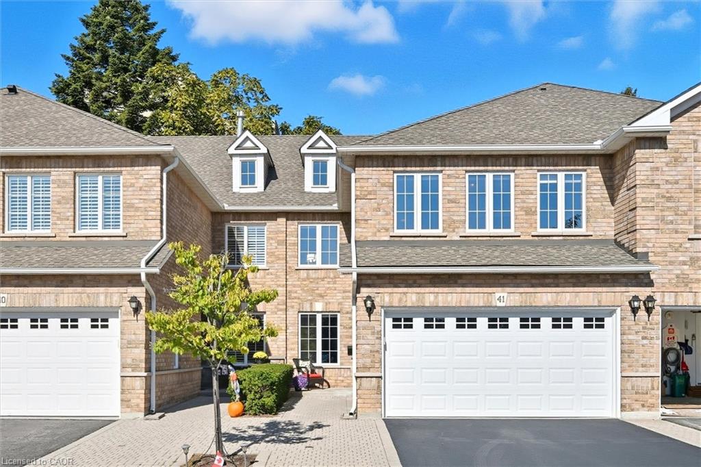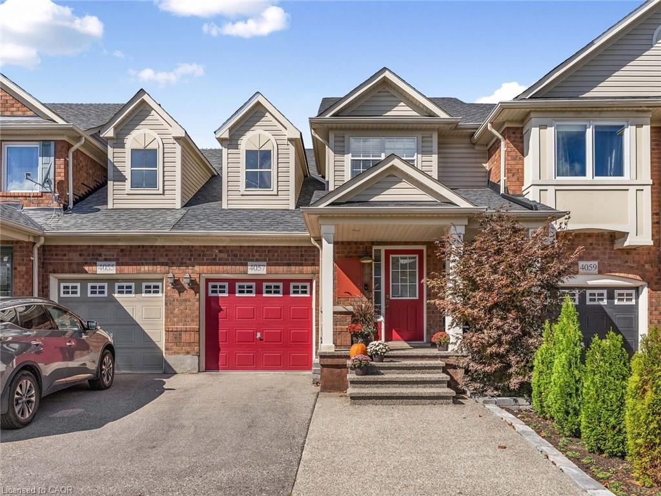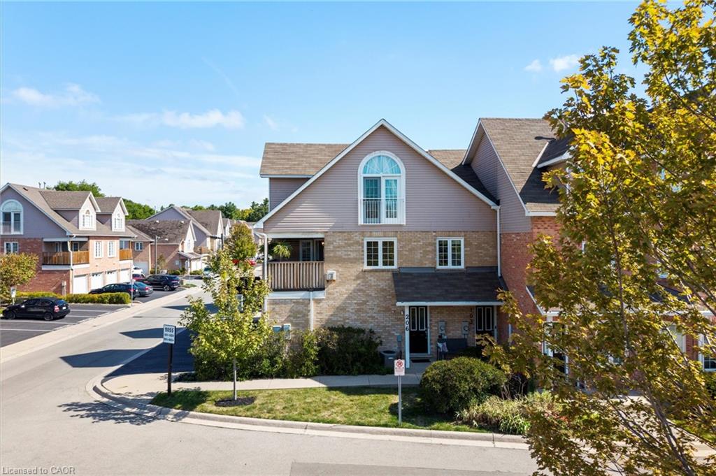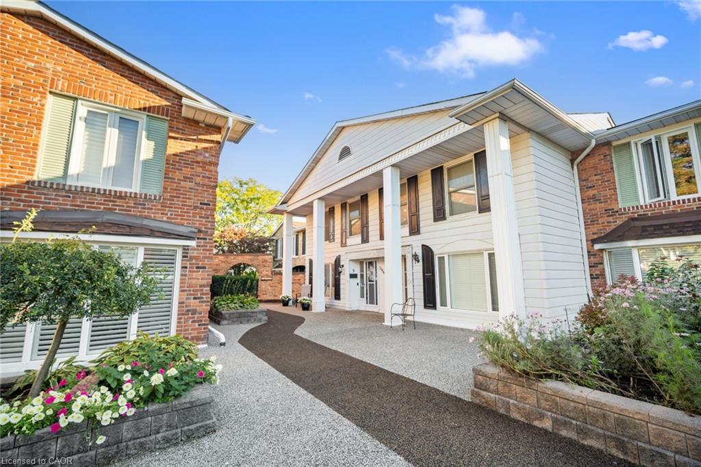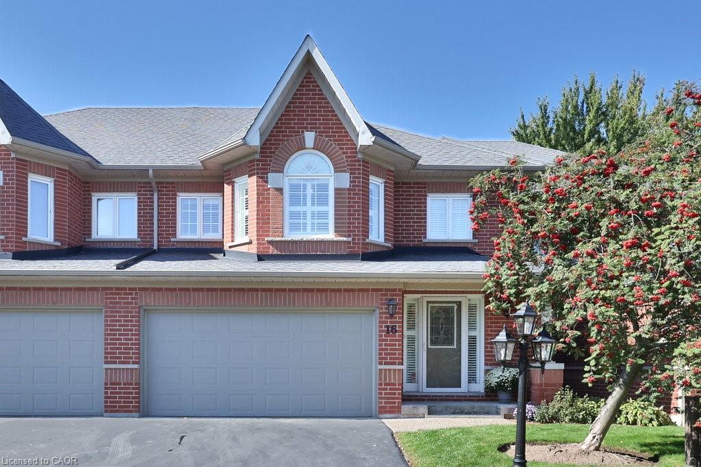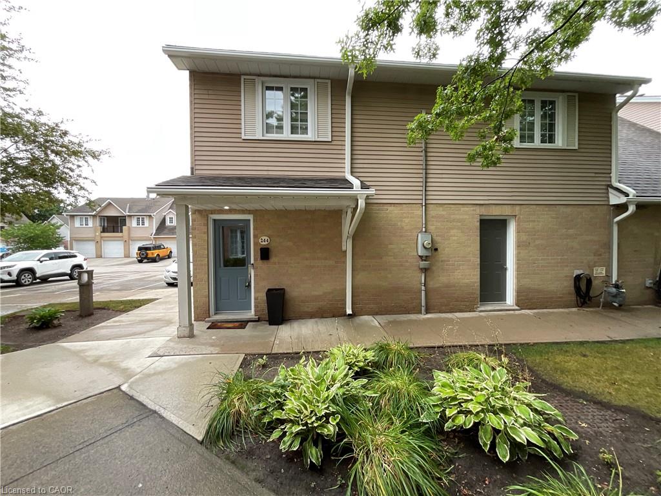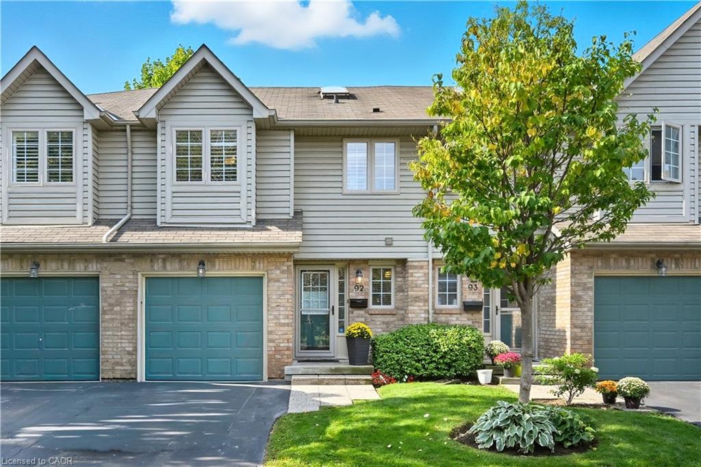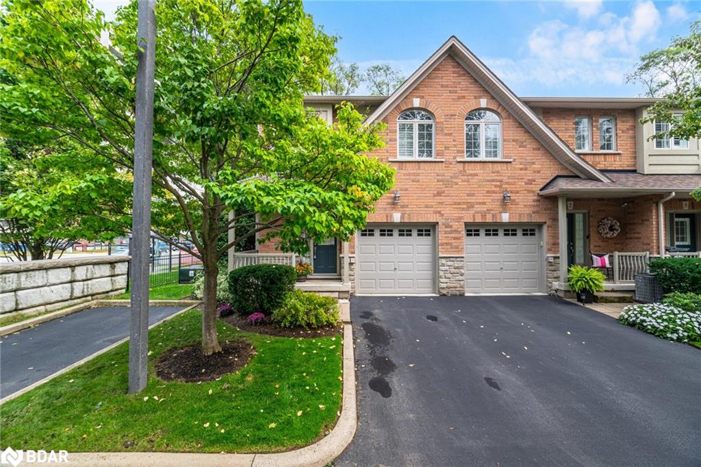- Houseful
- ON
- Burlington
- Headon Forest
- 2530 Northampton Boulevard Unit 33
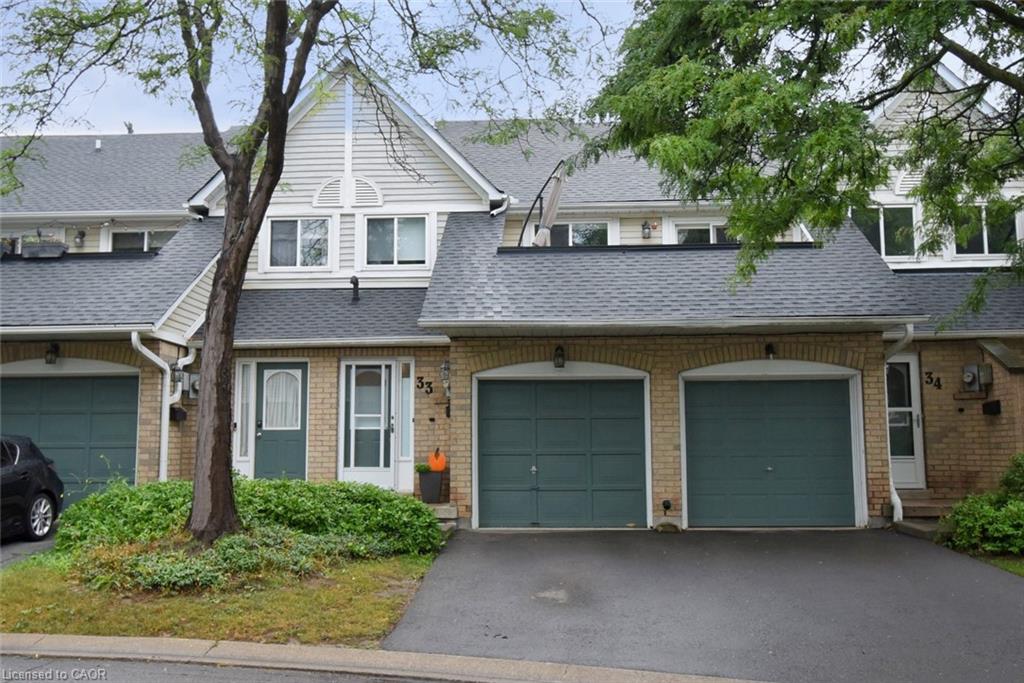
2530 Northampton Boulevard Unit 33
For Sale
60 Days
$579,800
2 beds
1 baths
852 Sqft
2530 Northampton Boulevard Unit 33
For Sale
60 Days
$579,800
2 beds
1 baths
852 Sqft
Highlights
This home is
34%
Time on Houseful
60 Days
School rated
7.5/10
Burlington
10.64%
Description
- Home value ($/Sqft)$681/Sqft
- Time on Houseful60 days
- Property typeResidential
- StyleStacked townhouse
- Neighbourhood
- Median school Score
- Year built1989
- Garage spaces1
- Mortgage payment
Bungalow style 2 bedroom suite in the very popular Paddington Gardens development. Featuring a spacious living and dining room with patio door access to a landscaped rear patio backing onto the common elements. Generous bedrooms and bathroom ensure comfortable family living. While this unit is in move in condition throughout, the new owners could further enhance its value over time through updated flooring and cabinets. Move in date can be flexible. Interior access to the garage is a rare feature in this style of condominium townhome. There is a large crawlspace beneath the unit which offers plenty of storage space.
Bob Van De Vrande
of CASORA REALTY INC.,
MLS®#40761929 updated 1 month ago.
Houseful checked MLS® for data 1 month ago.
Home overview
Amenities / Utilities
- Cooling Central air
- Heat type Forced air, natural gas
- Pets allowed (y/n) No
- Sewer/ septic Sewer (municipal)
Exterior
- Building amenities Parking
- Construction materials Aluminum siding, brick veneer, vinyl siding
- Roof Asphalt shing
- # garage spaces 1
- # parking spaces 3
- Has garage (y/n) Yes
- Parking desc Attached garage, asphalt, exclusive
Interior
- # full baths 1
- # total bathrooms 1.0
- # of above grade bedrooms 2
- # of rooms 10
- Appliances Water heater owned, dishwasher, dryer, refrigerator, stove, washer
- Has fireplace (y/n) Yes
- Laundry information In-suite
Location
- County Halton
- Area 35 - burlington
- Water source Municipal
- Zoning description Rm2
Lot/ Land Details
- Lot desc Urban, highway access, public transit
Overview
- Basement information Crawl space, unfinished
- Building size 852
- Mls® # 40761929
- Property sub type Townhouse
- Status Active
- Virtual tour
- Tax year 2025
Rooms Information
metric
- Storage Crawlspace accessed via a hatch in the primary bedroom closet.
Level: Lower - Storage Crawlspace accessed via a hatch in the primary bedroom closet.
Level: Lower - Bathroom Main: 1.829m X 2.134m
Level: Main - Laundry Main: 1.829m X 1.829m
Level: Main - Bedroom Main: 2.896m X 2.743m
Level: Main - Dining room Main: 7.315m X 3.353m
Level: Main - Kitchen Main: 3.505m X 2.591m
Level: Main - Living room Main
Level: Main - Primary bedroom Main: 3.962m X 3.048m
Level: Main - Foyer Main
Level: Main
SOA_HOUSEKEEPING_ATTRS
- Listing type identifier Idx

Lock your rate with RBC pre-approval
Mortgage rate is for illustrative purposes only. Please check RBC.com/mortgages for the current mortgage rates
$-1,142
/ Month25 Years fixed, 20% down payment, % interest
$404
Maintenance
$
$
$
%
$
%

Schedule a viewing
No obligation or purchase necessary, cancel at any time

