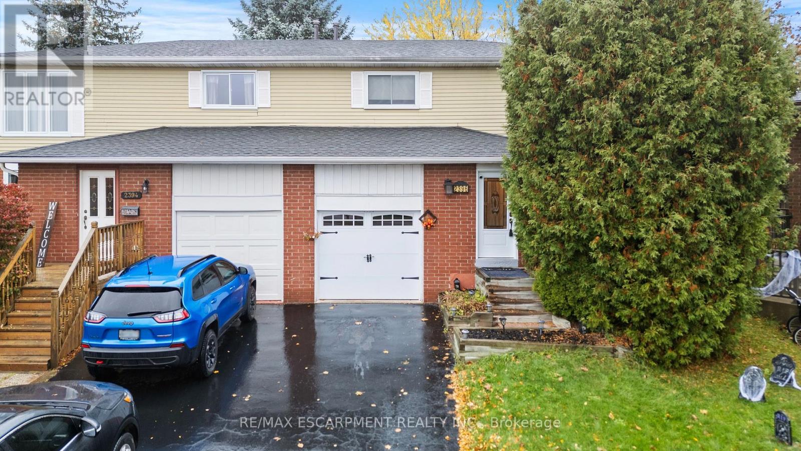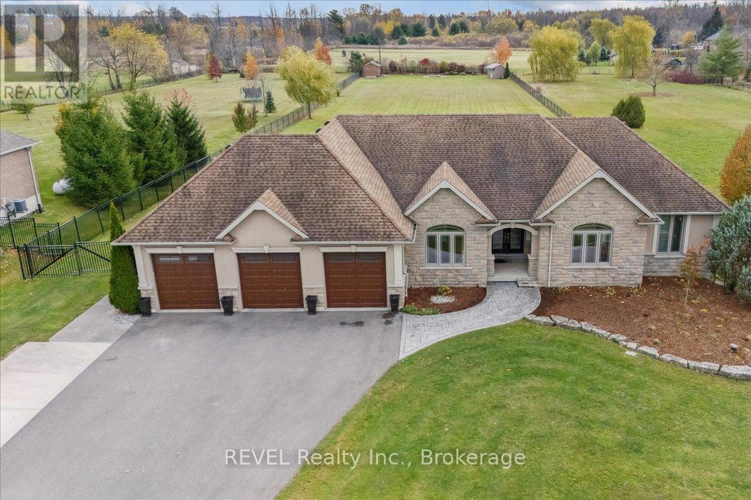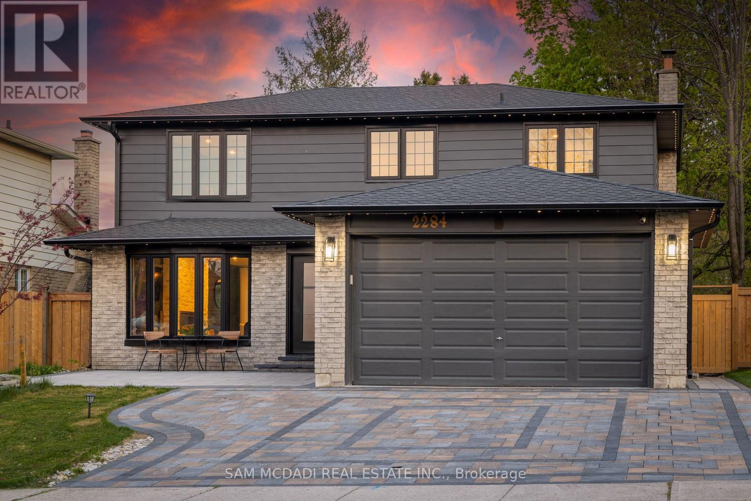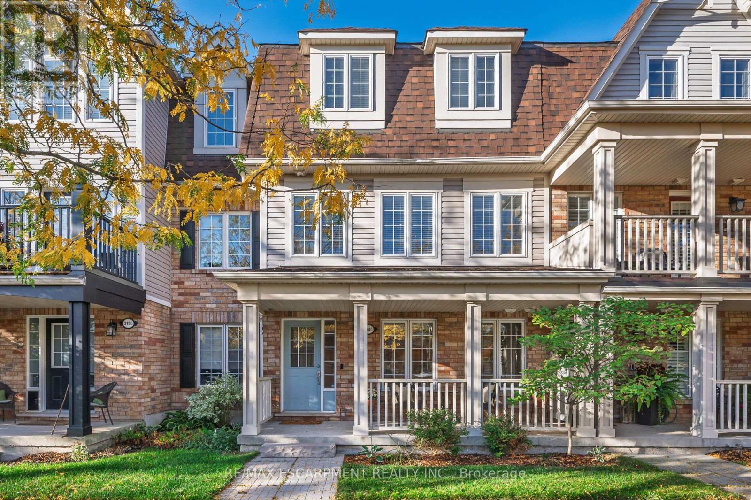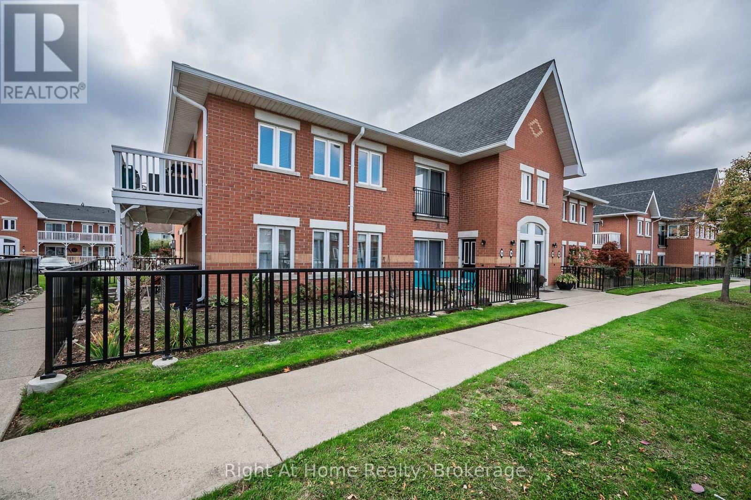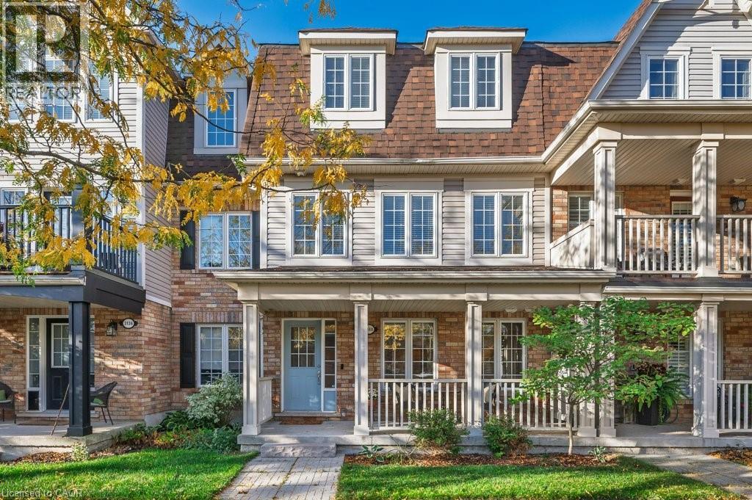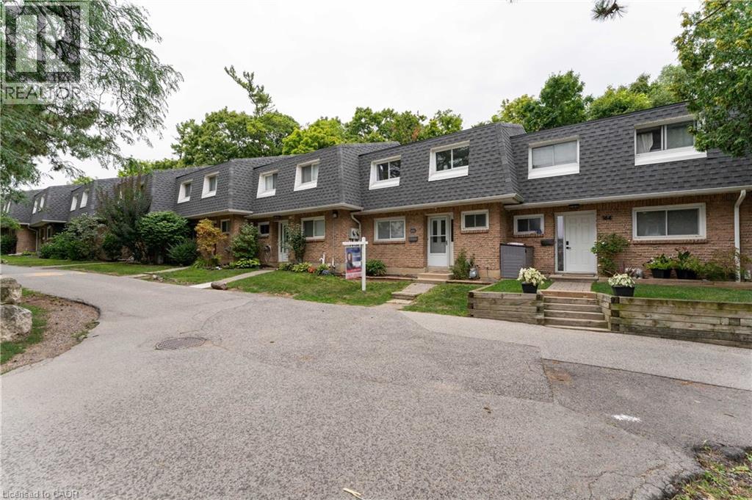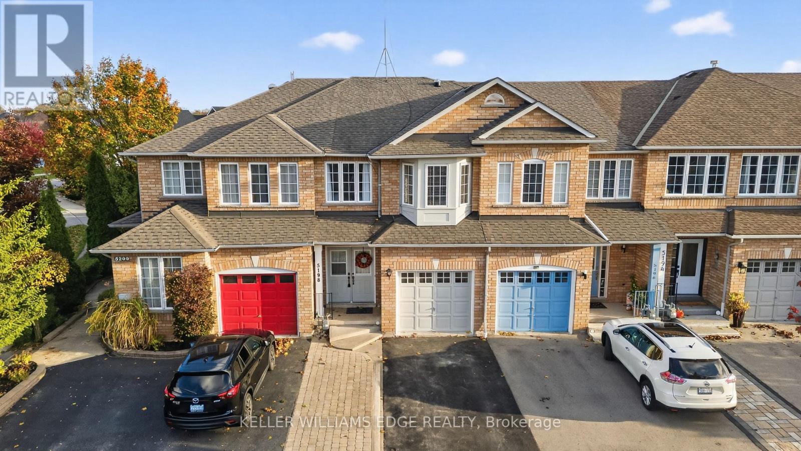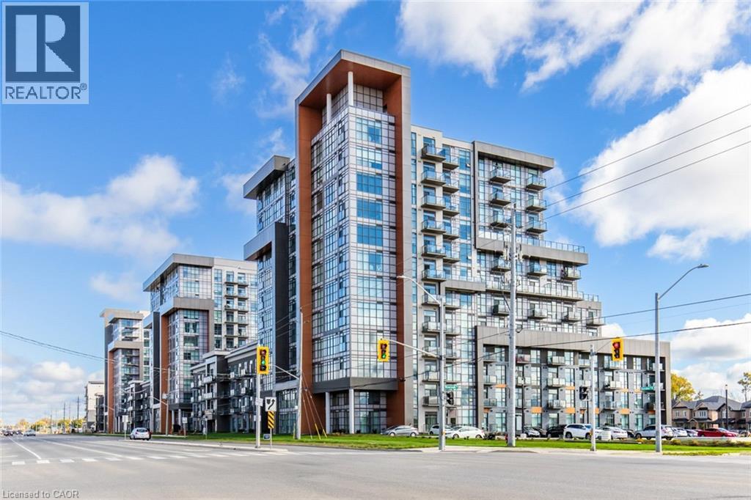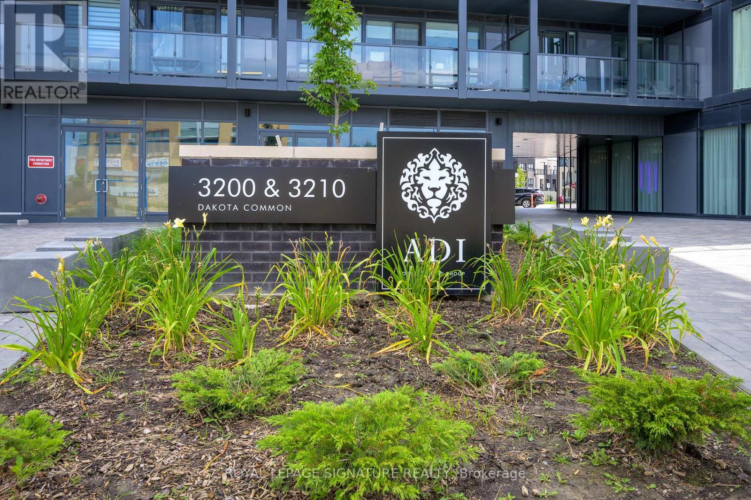- Houseful
- ON
- Burlington
- Headon Forest
- 2531 Northampton Boulevard Unit 51
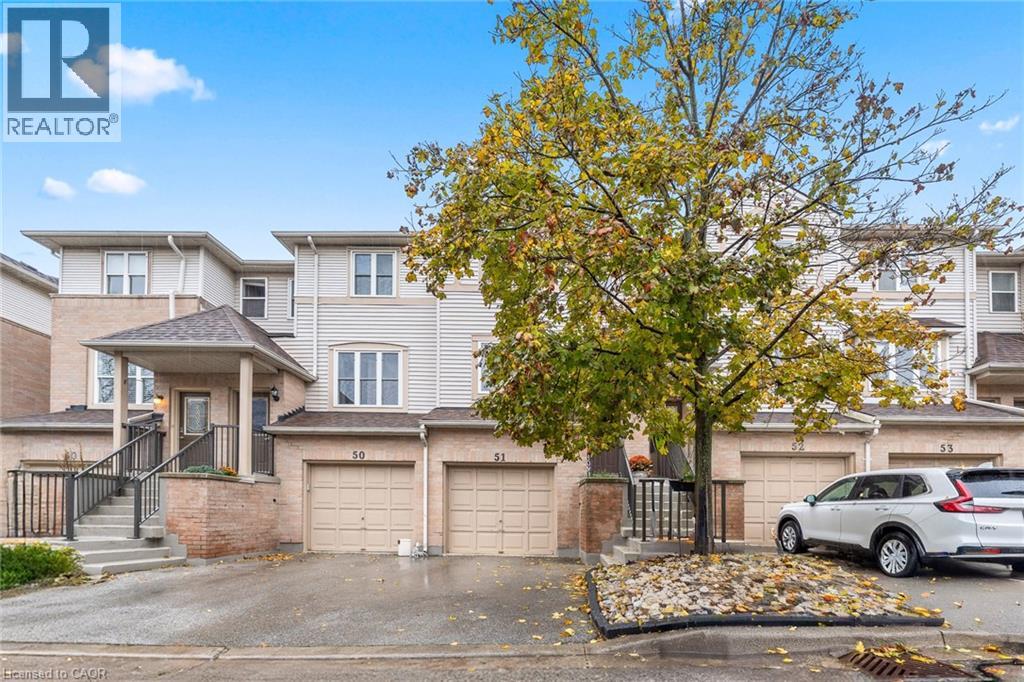
2531 Northampton Boulevard Unit 51
For Sale
New 3 hours
$760,000
3 beds
3 baths
1,620 Sqft
2531 Northampton Boulevard Unit 51
For Sale
New 3 hours
$760,000
3 beds
3 baths
1,620 Sqft
Highlights
This home is
0%
Time on Houseful
3 hours
Home features
Patio
School rated
7.4/10
Burlington
10.64%
Description
- Home value ($/Sqft)$469/Sqft
- Time on Housefulnew 3 hours
- Property typeSingle family
- Style3 level
- Neighbourhood
- Median school Score
- Mortgage payment
Looking for a home that’s equal parts convenience and comfort? Then welcome to 2431 Northampton Drive, unit 51. This 3 bedroom, 3 bath townhome is located in the highly desirable Headon Forest neighbourhood, where low-maintenance living meets high-level charm! Quick walk to shopping, restaurants, and yes, both Tim Hortons and Starbucks (I don’t judge your caffeine loyalties ?). Enjoy lightning-fast highway access for those on-the-go mornings, and when it’s time to unwind, head down to your walk-out basement and sip your coffee (or evening wine) on your private patio. (id:63267)
Home overview
Amenities / Utilities
- Cooling Central air conditioning
- Heat type Forced air
- Sewer/ septic Municipal sewage system
Exterior
- # total stories 3
- # parking spaces 2
- Has garage (y/n) Yes
Interior
- # full baths 2
- # half baths 1
- # total bathrooms 3.0
- # of above grade bedrooms 3
- Has fireplace (y/n) Yes
Location
- Community features Community centre, school bus
- Subdivision 350 - headon forest
Overview
- Lot size (acres) 0.0
- Building size 1620
- Listing # 40784788
- Property sub type Single family residence
- Status Active
Rooms Information
metric
- Bedroom 3.759m X 2.743m
Level: 2nd - Bathroom (# of pieces - 4) Measurements not available
Level: 2nd - Primary bedroom 3.912m X 3.505m
Level: 2nd - Bedroom 4.343m X 3.15m
Level: 2nd - Laundry Measurements not available
Level: Basement - Bathroom (# of pieces - 3) Measurements not available
Level: Basement - Utility Measurements not available
Level: Basement - Family room 4.623m X 3.048m
Level: Basement - Kitchen 4.623m X 3.124m
Level: Main - Living room 4.623m X 4.445m
Level: Main - Bathroom (# of pieces - 2) Measurements not available
Level: Main - Dining room 3.708m X 3.48m
Level: Main
SOA_HOUSEKEEPING_ATTRS
- Listing source url Https://www.realtor.ca/real-estate/29054880/2531-northampton-boulevard-unit-51-burlington
- Listing type identifier Idx
The Home Overview listing data and Property Description above are provided by the Canadian Real Estate Association (CREA). All other information is provided by Houseful and its affiliates.

Lock your rate with RBC pre-approval
Mortgage rate is for illustrative purposes only. Please check RBC.com/mortgages for the current mortgage rates
$-1,672
/ Month25 Years fixed, 20% down payment, % interest
$355
Maintenance
$
$
$
%
$
%

Schedule a viewing
No obligation or purchase necessary, cancel at any time

