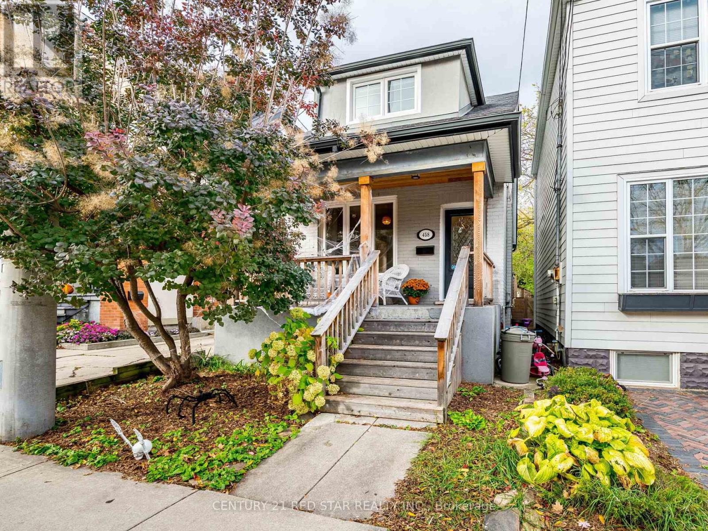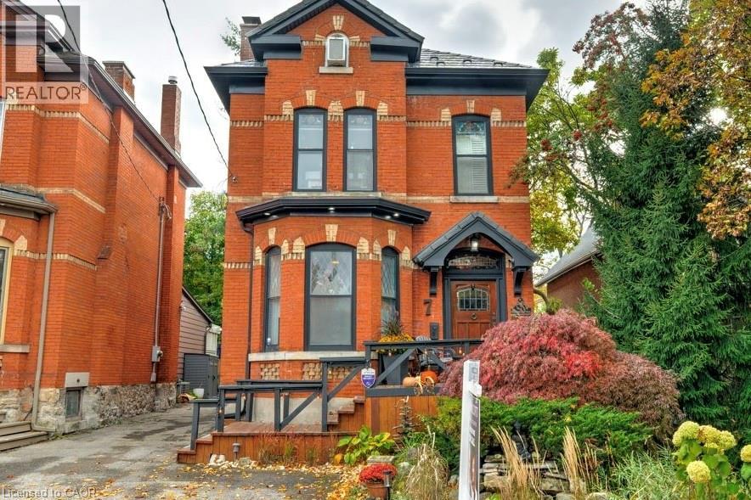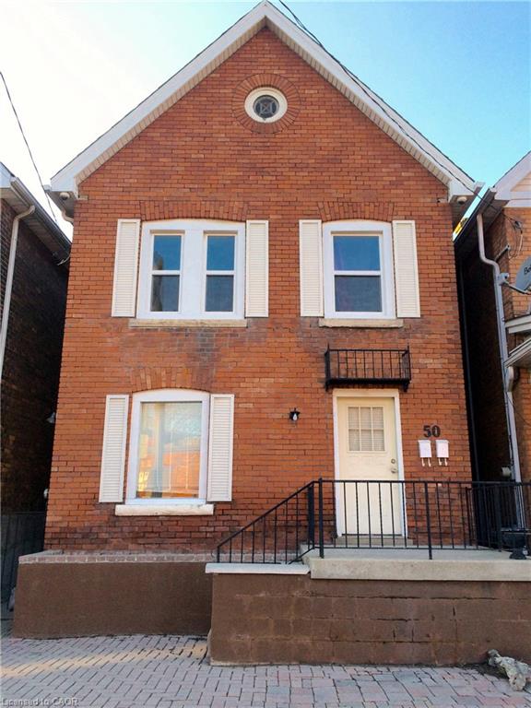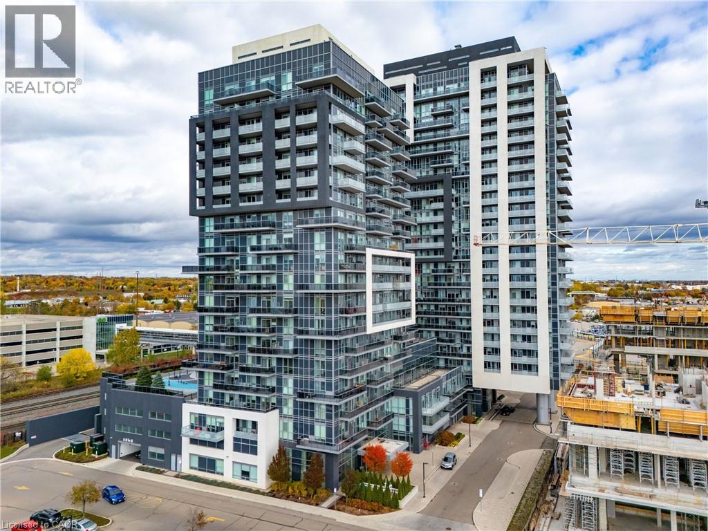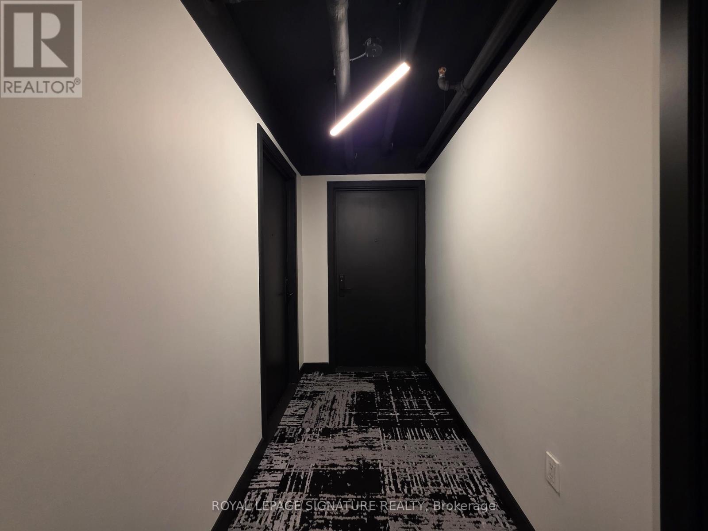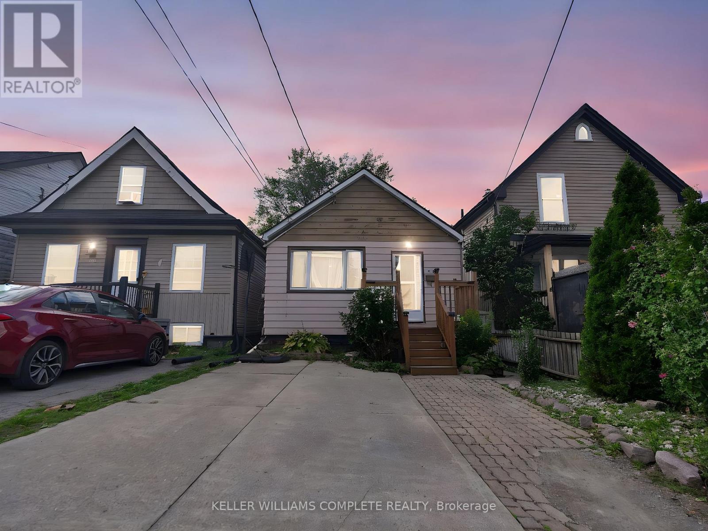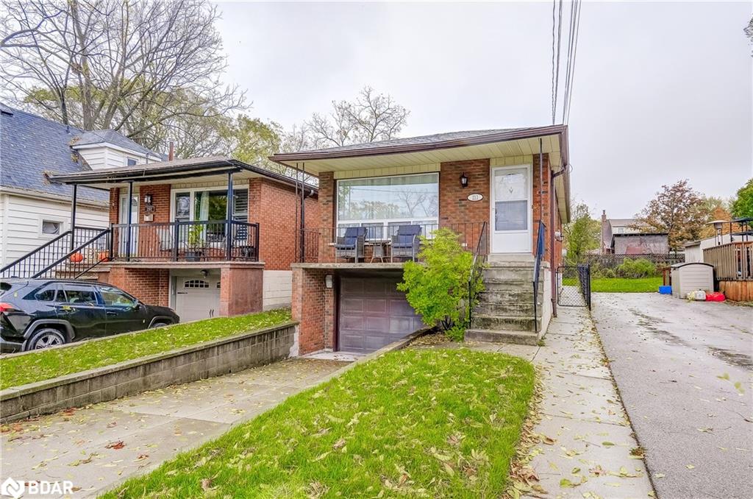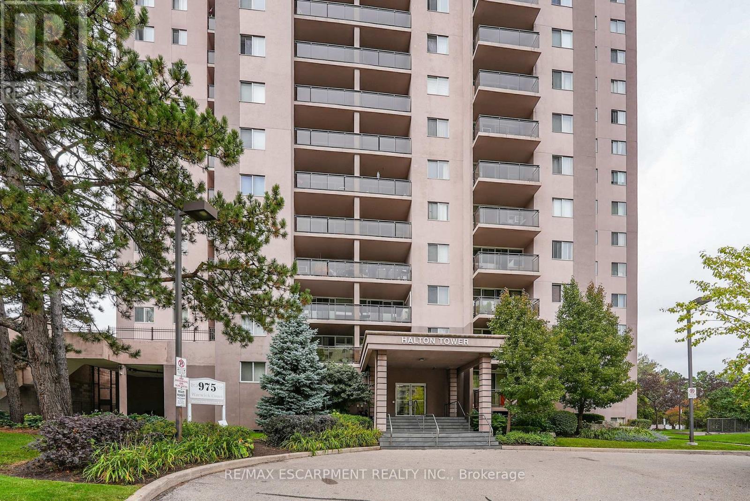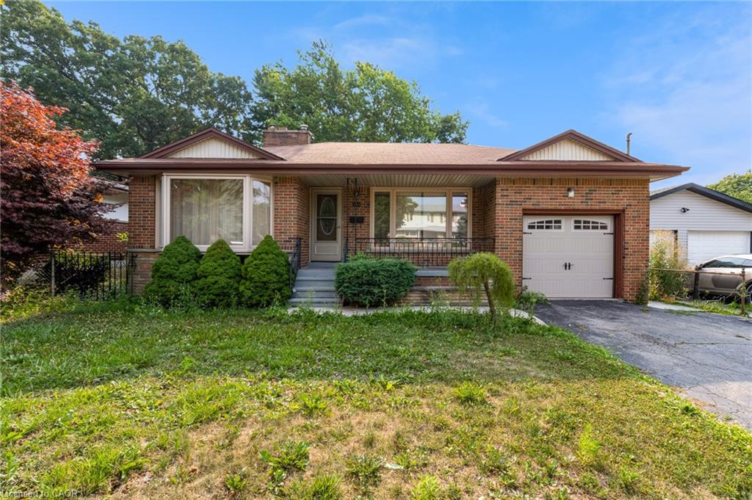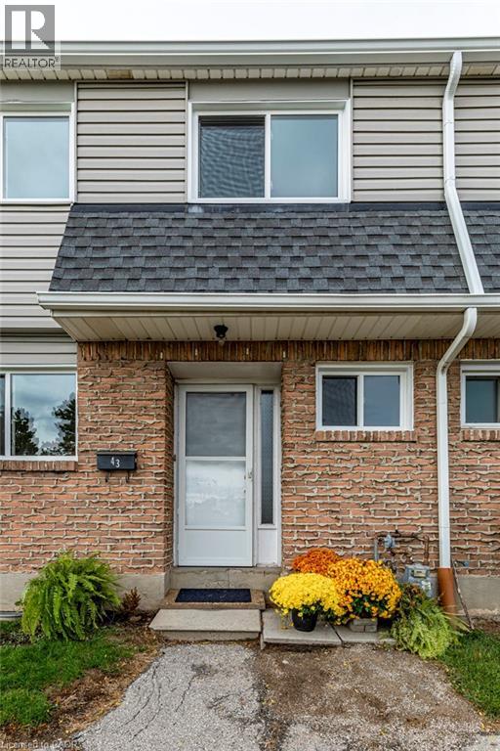- Houseful
- ON
- Burlington
- Aldershot Central
- 258 Gardenview Dr
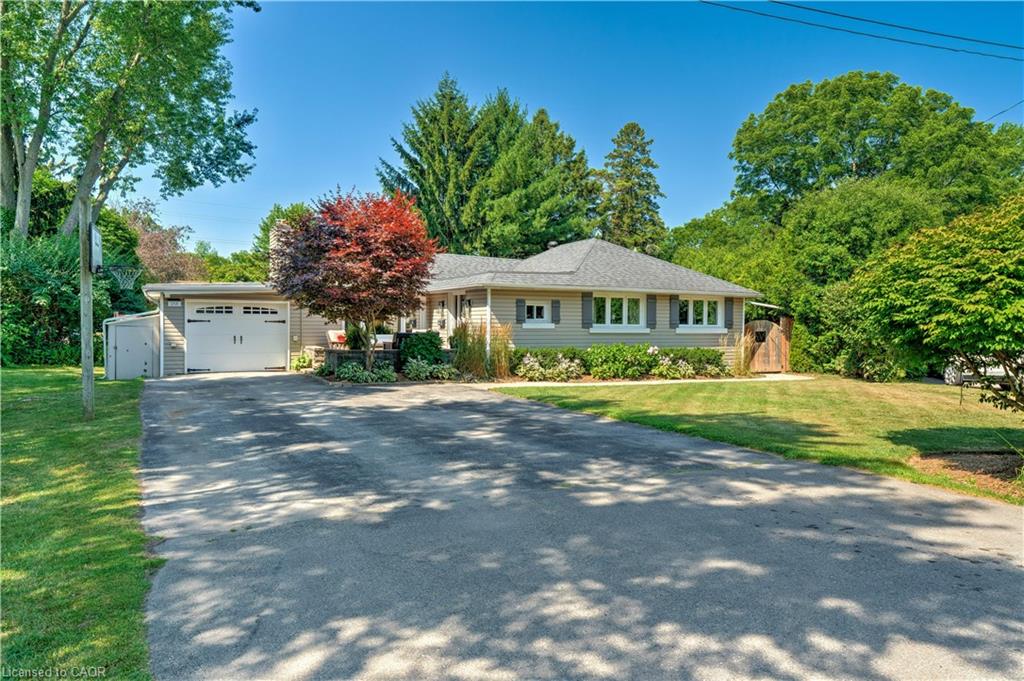
Highlights
Description
- Home value ($/Sqft)$632/Sqft
- Time on Housefulnew 6 hours
- Property typeResidential
- StyleBungalow
- Neighbourhood
- Median school Score
- Garage spaces1
- Mortgage payment
Welcome home. Nestled on a quiet, tree-lined street in one of Burlington’s most peaceful and family-friendly neighbourhoods, 258 Gardenview Drive offers a perfect blend of modern design and natural beauty. This stylish, fully renovated (2022) three-bedroom home features beautiful hardwood flooring throughout, a sleek open-concept layout, and a spacious kitchen with over 250 sq. ft. of space that flows seamlessly into the dining and living areas. The generous living room (14’9” x 20’2”) and expansive dining area (22’2” x 10’11”) are ideal for both relaxing and entertaining. The main level includes a large primary bedroom with a 4-piece ensuite, two additional bedrooms, a second full bathroom, a dedicated home office, and a spacious foyer, perfect for welcoming guests or managing busy family routines. Downstairs, you’ll find over 1,200 sq. ft. of unfinished basement space with a 3-piece bathroom already in place, offering incredible potential for a rec room, home gym, guest suite, or secondary living space. Surrounded by parks and green spaces, and within walking distance to excellent schools, daycares, shopping, and public transit, this home offers the perfect balance of tranquility and convenience. Quick access to the GO Station and major highways makes commuting a breeze, while the quiet, low-traffic street enhances the sense of peace this area is known for.
Home overview
- Cooling Central air
- Heat type Forced air, natural gas
- Pets allowed (y/n) No
- Sewer/ septic Sewer (municipal)
- Construction materials Vinyl siding
- Foundation Block
- Roof Asphalt shing
- # garage spaces 1
- # parking spaces 6
- Has garage (y/n) Yes
- Parking desc Attached garage, asphalt
- # full baths 3
- # total bathrooms 3.0
- # of above grade bedrooms 3
- # of rooms 15
- Has fireplace (y/n) Yes
- Laundry information In basement, in-suite
- County Halton
- Area 30 - burlington
- Water body type Access to water
- Water source Municipal
- Zoning description R2.1
- Directions Hbhalstbr
- Lot desc Urban, irregular lot, dog park, near golf course, highway access, marina, public transit, schools
- Lot dimensions 78 x 92.25
- Water features Access to water
- Approx lot size (range) 0 - 0.5
- Basement information Full, unfinished, sump pump
- Building size 2055
- Mls® # 40785189
- Property sub type Single family residence
- Status Active
- Virtual tour
- Tax year 2025
- Other Basement
Level: Basement - Utility Basement
Level: Basement - Laundry Basement
Level: Basement - Bathroom Basement
Level: Basement - Other Basement: 6.452m X 4.318m
Level: Basement - Primary bedroom Main
Level: Main - Office Main: 7.061m X 7.01m
Level: Main - Family room Main: 3.505m X 3.454m
Level: Main - Living room / dining room Main: 3.785m X 2.819m
Level: Main - Bathroom Main
Level: Main - Main: 3.658m X 2.591m
Level: Main - Kitchen Main: 3.302m X 2.692m
Level: Main - Foyer Main: 6.274m X 4.496m
Level: Main - Bedroom Main: 3.099m X 2.794m
Level: Main - Bedroom Main: 3.404m X 3.327m
Level: Main
- Listing type identifier Idx

$-3,464
/ Month

