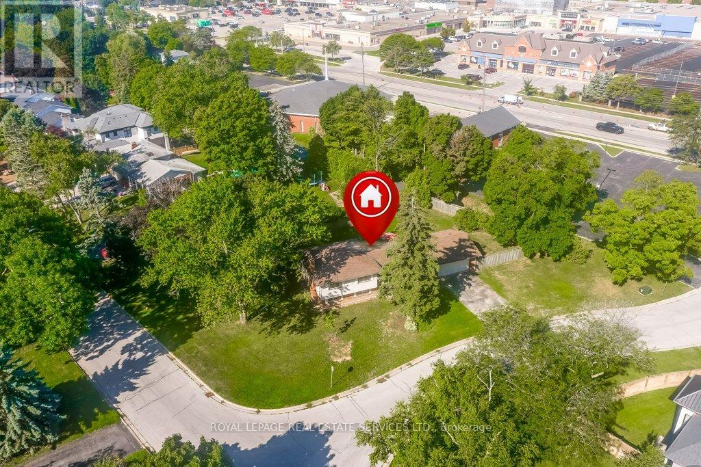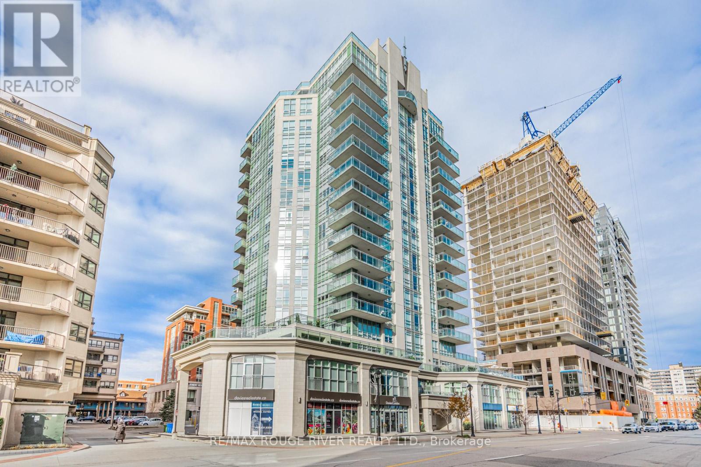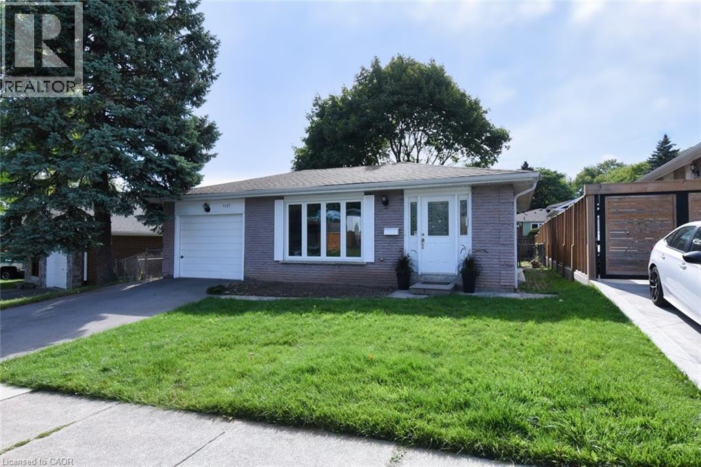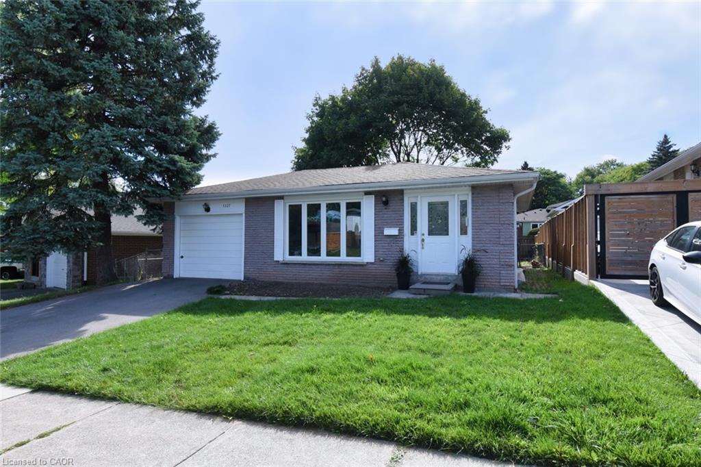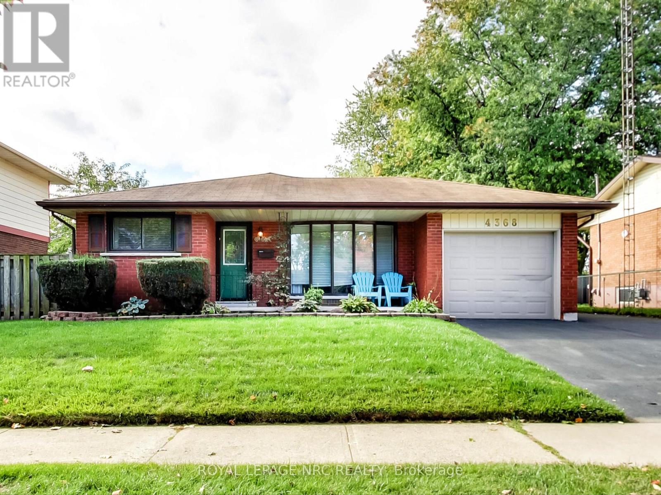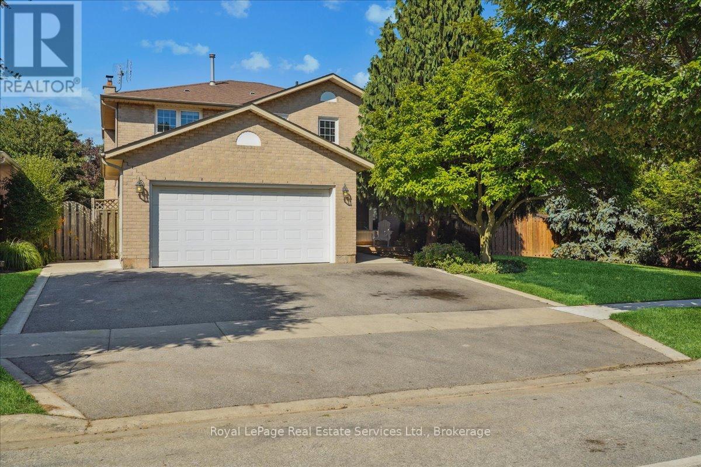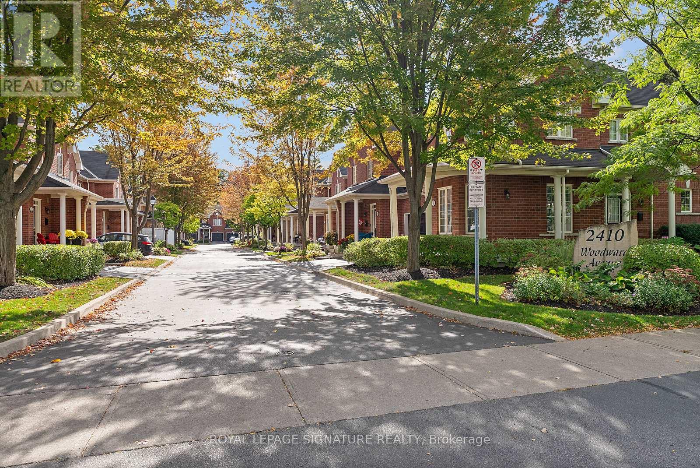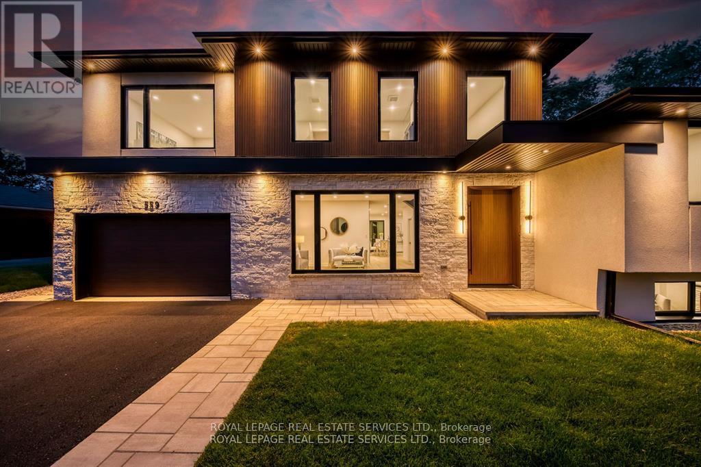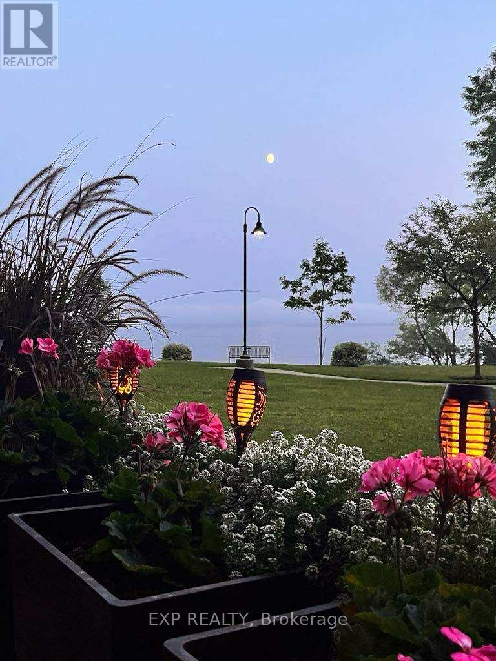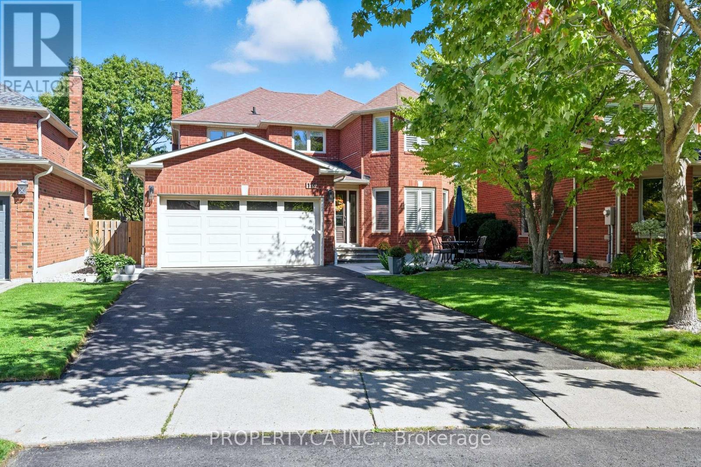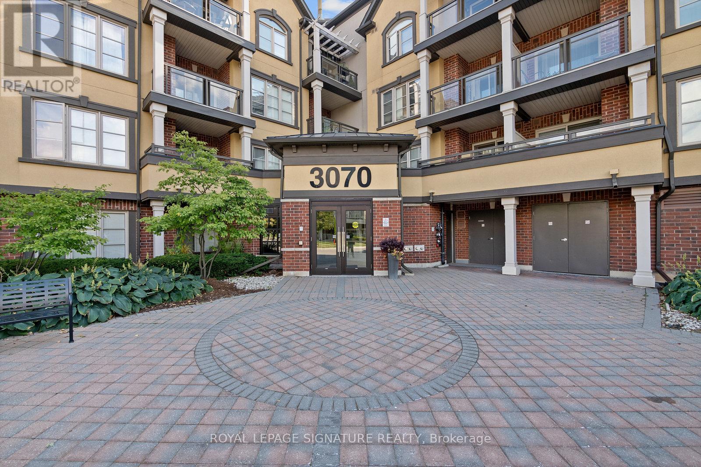- Houseful
- ON
- Burlington
- Shoreacres
- 264 Camelot Dr
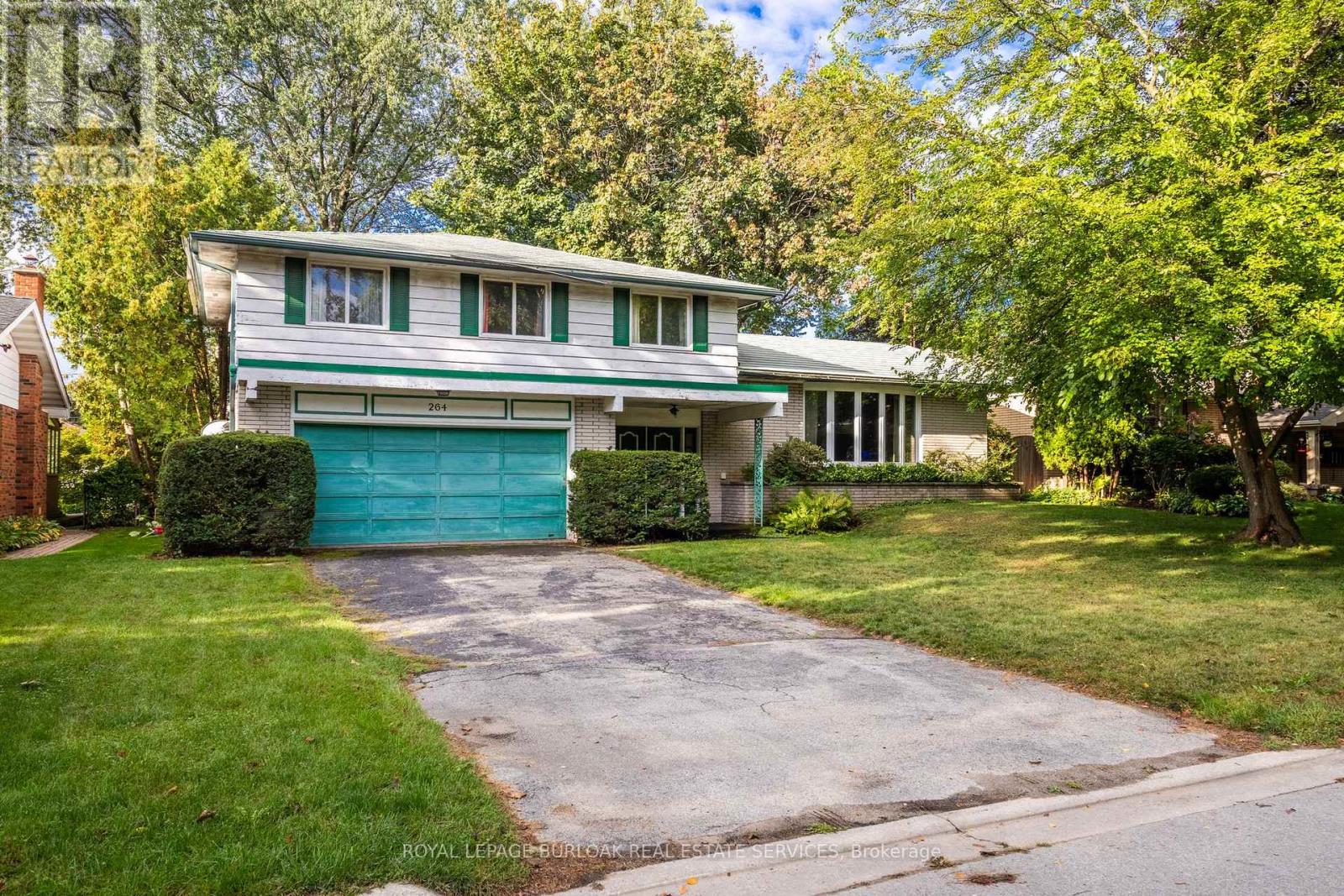
Highlights
Description
- Time on Housefulnew 35 hours
- Property typeSingle family
- Neighbourhood
- Median school Score
- Mortgage payment
Available for the first time in nearly 60 years, this Shoreacres property presents a unique opportunity. Nestled on a quiet, tree-lined street, this beautiful 70 x 130 lot offers the perfect setting to renovate or build your dream home. Owned by the same family since 1966, this four-level side split offers 2,433 sq. ft. of living space and a double-car garage. The large foyer with double closet leads to the main floor family room, a bright and spacious solarium, laundry room, and powder room. There is an L-shaped living-dining room, with a bay window, and an eat-in kitchen. Upstairs, you'll find the principal bedroom with ensuite, three additional bedrooms, and a 4-piece main bath. The pool-sized, fenced backyard is a private retreat with mature trees. Walking distance to Nelson High School, John T. Tuck and St. Raphael Elementary Schools, Paletta Mansion, and Lake Ontario. This property offers a rare chance to create your own Camelot in one of Burlington's most desirable neighbourhoods. (id:63267)
Home overview
- Cooling Central air conditioning
- Heat source Natural gas
- Heat type Forced air
- Sewer/ septic Sanitary sewer
- Fencing Fenced yard
- # parking spaces 6
- Has garage (y/n) Yes
- # full baths 2
- # half baths 1
- # total bathrooms 3.0
- # of above grade bedrooms 4
- Has fireplace (y/n) Yes
- Subdivision Shoreacres
- Lot size (acres) 0.0
- Listing # W12439867
- Property sub type Single family residence
- Status Active
- Dining room 3.62m X 3.41m
Level: 2nd - Living room 7.73m X 4.4m
Level: 2nd - Kitchen 5.12m X 3.42m
Level: 2nd - Bedroom 4.68m X 4.42m
Level: 3rd - 2nd bedroom 3.36m X 4.11m
Level: 3rd - 4th bedroom 2.81m X 2.92m
Level: 3rd - 3rd bedroom 2.88m X 2.92m
Level: 3rd - Other 2.59m X 3.43m
Level: Basement - Utility 4.61m X 3.53m
Level: Basement - Recreational room / games room 7.2m X 4.04m
Level: Basement - Family room 6.01m X 3.42m
Level: Ground - Solarium 8.23m X 4.52m
Level: Ground - Foyer 3.18m X 4.04m
Level: Ground - Laundry 2.32m X 2.32m
Level: Ground
- Listing source url Https://www.realtor.ca/real-estate/28941113/264-camelot-drive-burlington-shoreacres-shoreacres
- Listing type identifier Idx

$-4,000
/ Month

