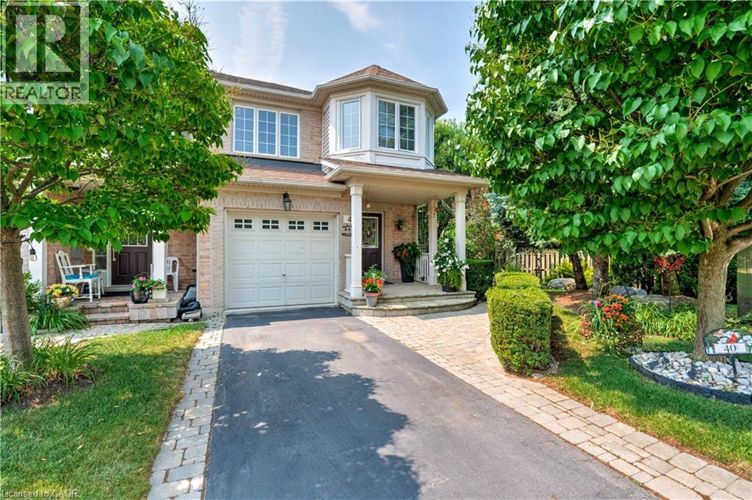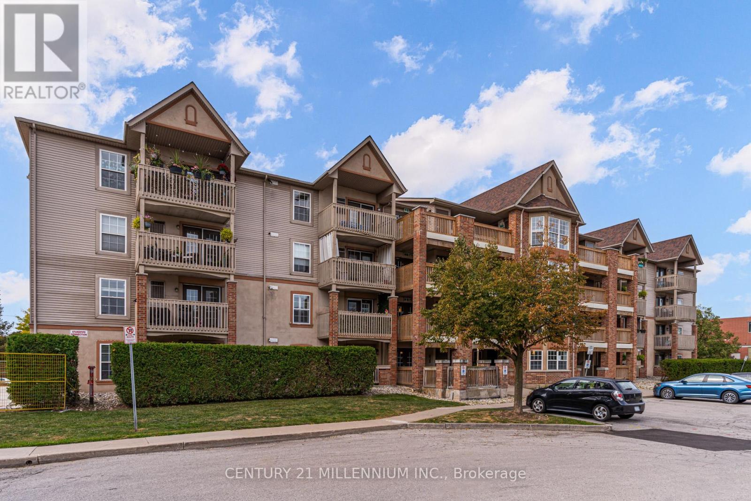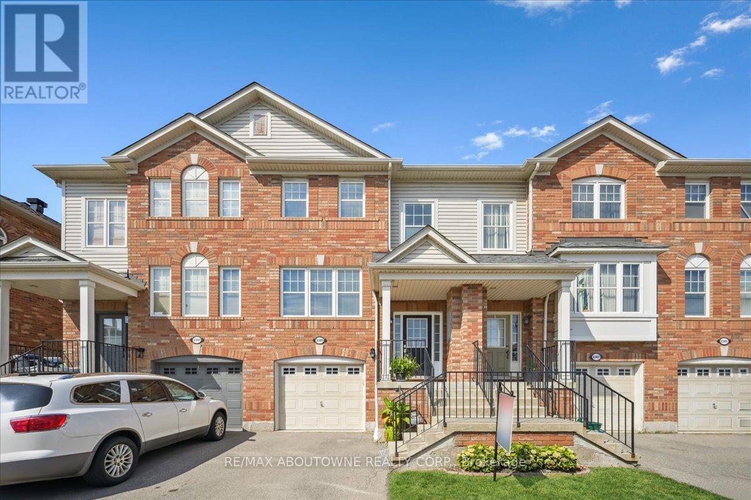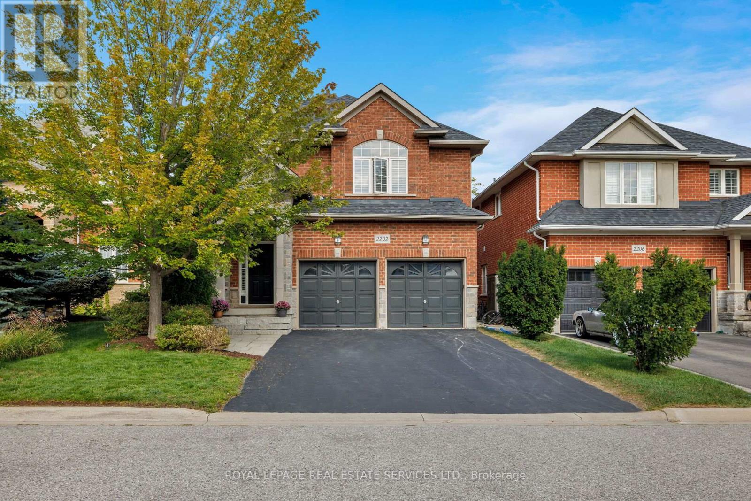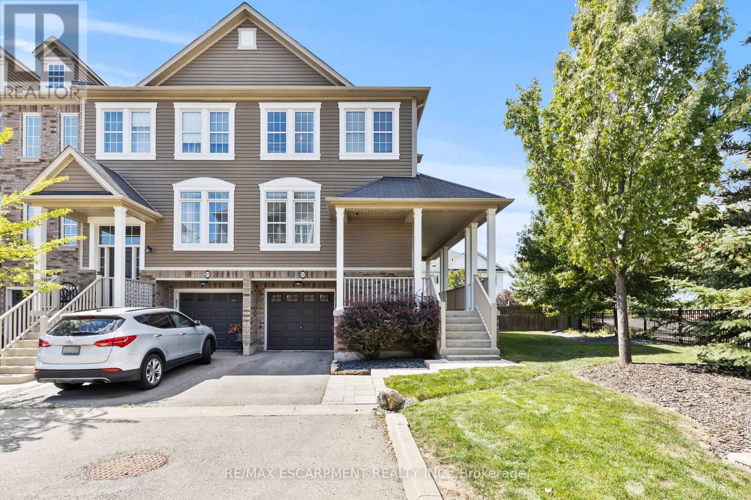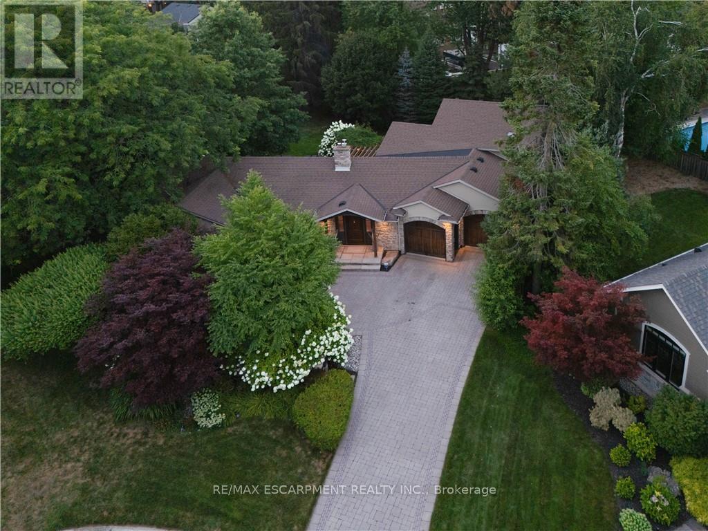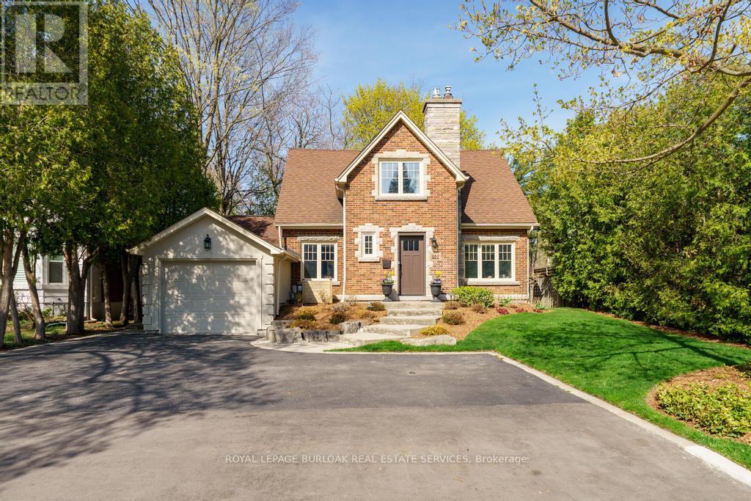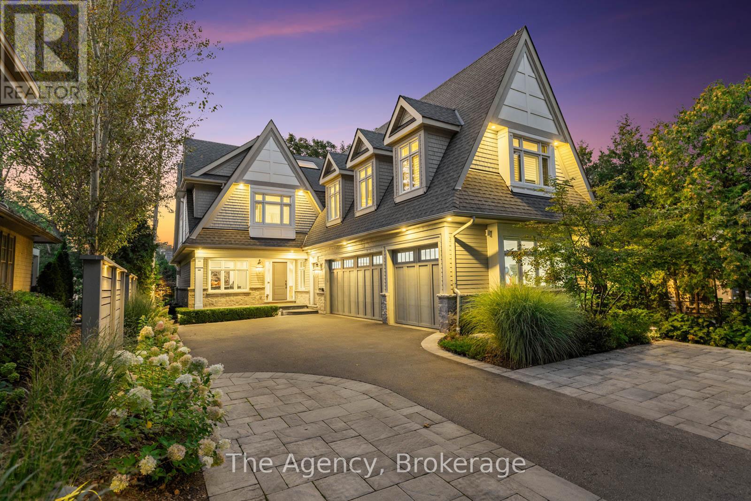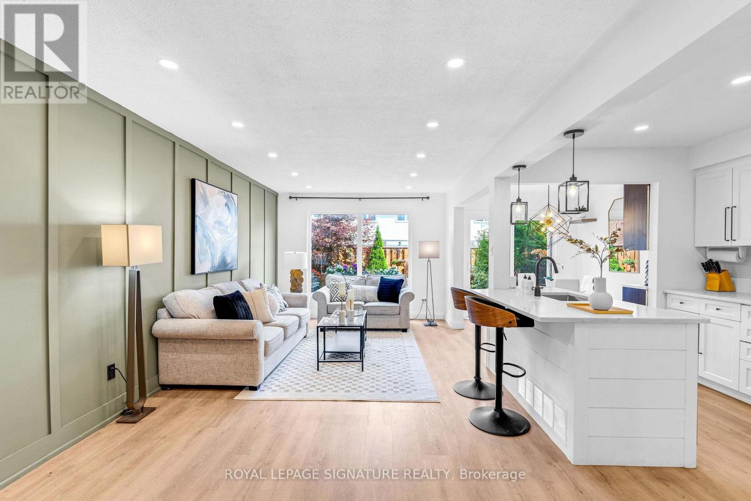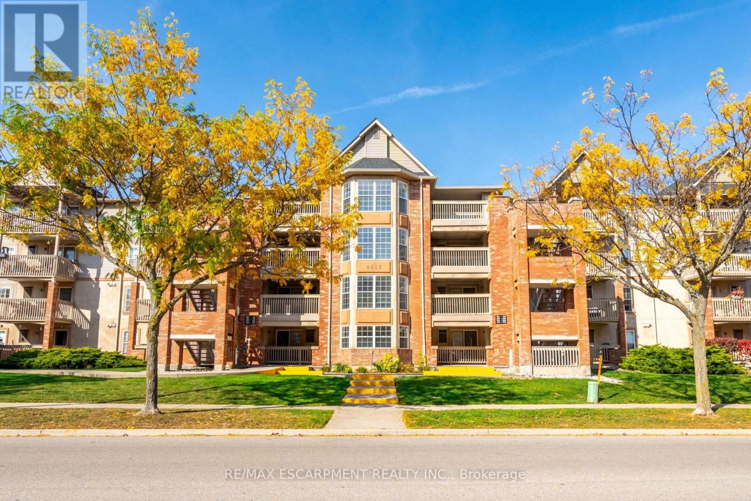- Houseful
- ON
- Burlington
- Milcroft
- 28 2145 Country Club Dr
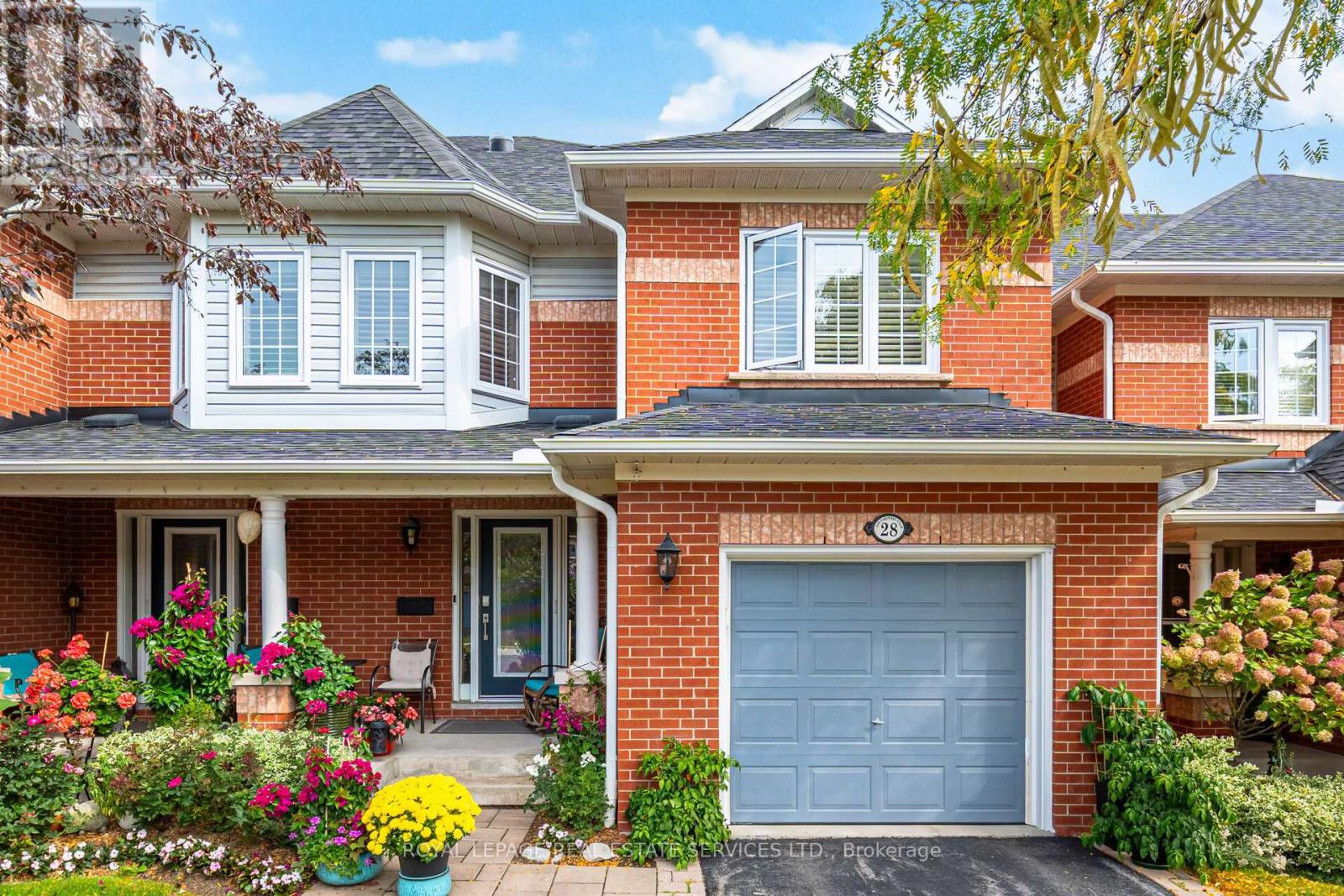
Highlights
Description
- Time on Housefulnew 10 hours
- Property typeSingle family
- Neighbourhood
- Median school Score
- Mortgage payment
Set in the coveted Millcroft community and surrounded by the manicured fairways of the renowned Millcroft Golf Club, this executive townhome blends elegance, comfort, and everyday convenience. Walk to the golf course, or enjoy being just minutes from shopping, dining, and major highways making this one of Burlington's most desirable locations. Inside, the inviting living room is anchored by a cozy gas fireplace and flows effortlessly into the formal dining area perfect for entertaining or relaxed family gatherings. The spacious eat-in kitchen is highlighted by quartz countertops, updated cabinetry, and plenty of natural light. Additional features include gleaming hardwood floors, timeless California shutters, and a beautifully finished basement that extends your living space. The home also offers two fully updated bathrooms (2018), showcasing sleek quartz finishes and modern cabinetry. With its perfect balance of style, function, and location, this Millcroft townhome presents a rare opportunity to enjoy luxury living in one of Burlington's most prestigious enclaves. (id:63267)
Home overview
- Cooling Central air conditioning
- Heat source Natural gas
- Heat type Forced air
- # total stories 2
- # parking spaces 2
- Has garage (y/n) Yes
- # full baths 2
- # half baths 1
- # total bathrooms 3.0
- # of above grade bedrooms 3
- Flooring Hardwood, ceramic, carpeted, laminate, vinyl
- Community features Pet restrictions
- Subdivision Rose
- Lot desc Landscaped
- Lot size (acres) 0.0
- Listing # W12415161
- Property sub type Single family residence
- Status Active
- Primary bedroom 5.24m X 3.65m
Level: 2nd - 3rd bedroom 3.03m X 3.09m
Level: 2nd - 2nd bedroom 3.59m X 3.55m
Level: 2nd - Utility 2.8m X 3.38m
Level: Lower - Recreational room / games room 5.18m X 6.52m
Level: Lower - Living room 5.76m X 3.27m
Level: Main - Dining room 3.65m X 3.03m
Level: Main - Kitchen 4.97m X 3.31m
Level: Main
- Listing source url Https://www.realtor.ca/real-estate/28887896/28-2145-country-club-drive-burlington-rose-rose
- Listing type identifier Idx

$-1,732
/ Month

