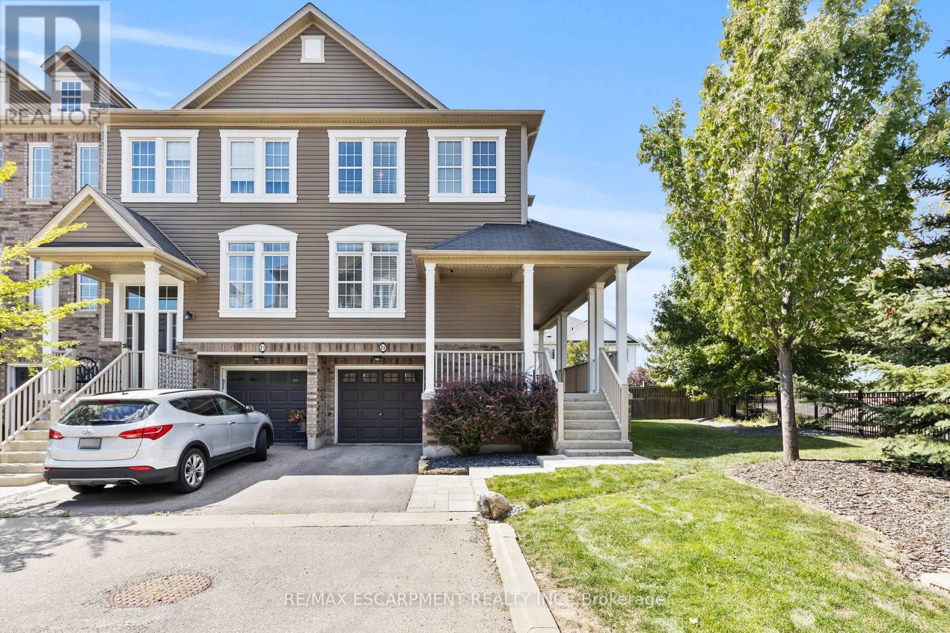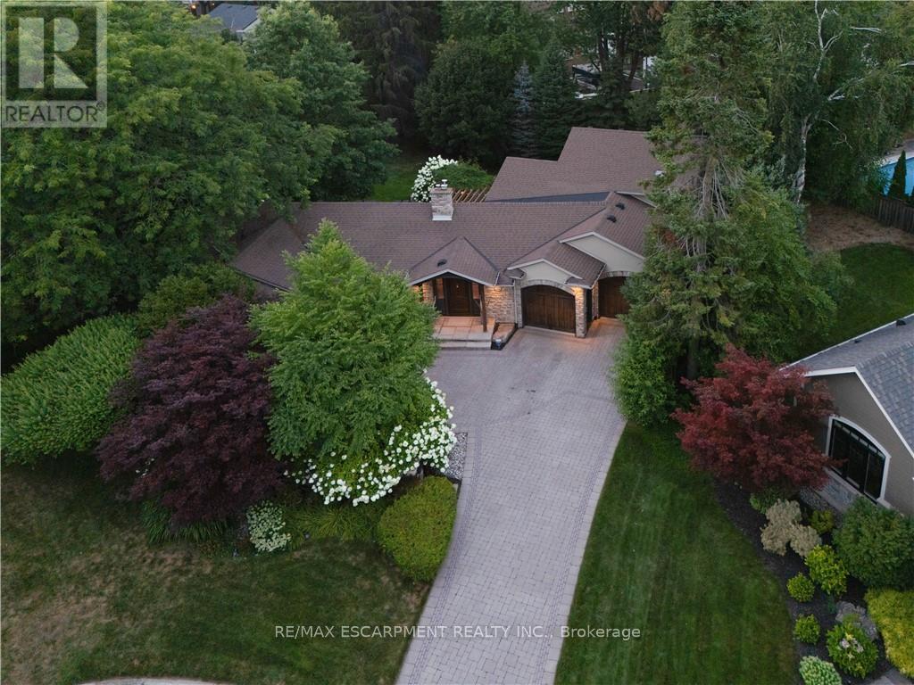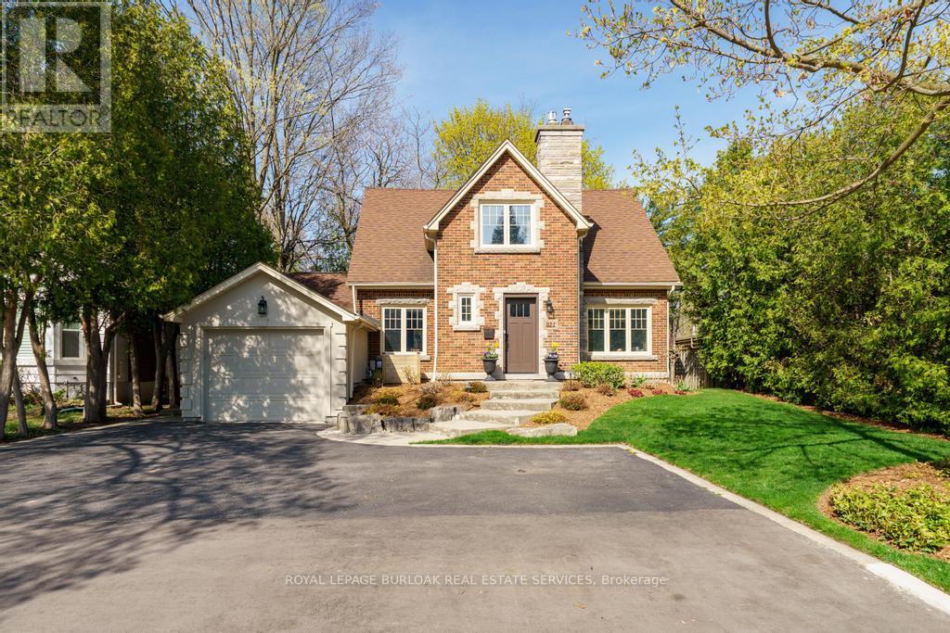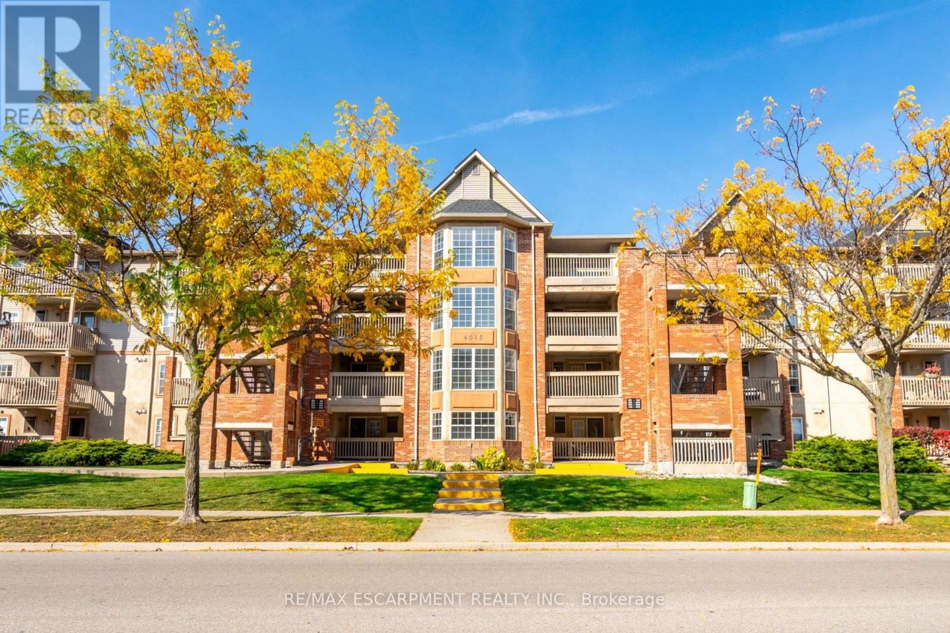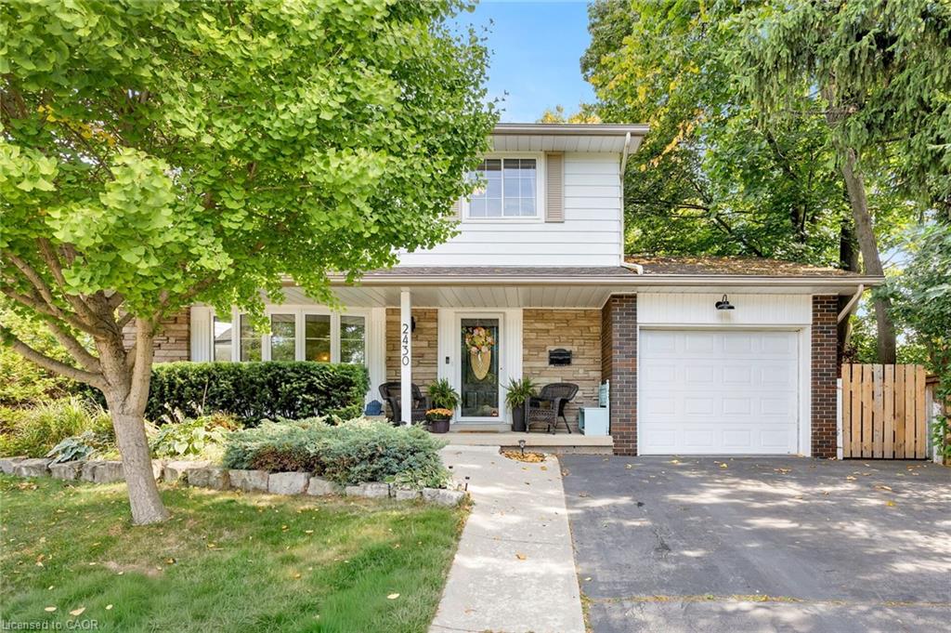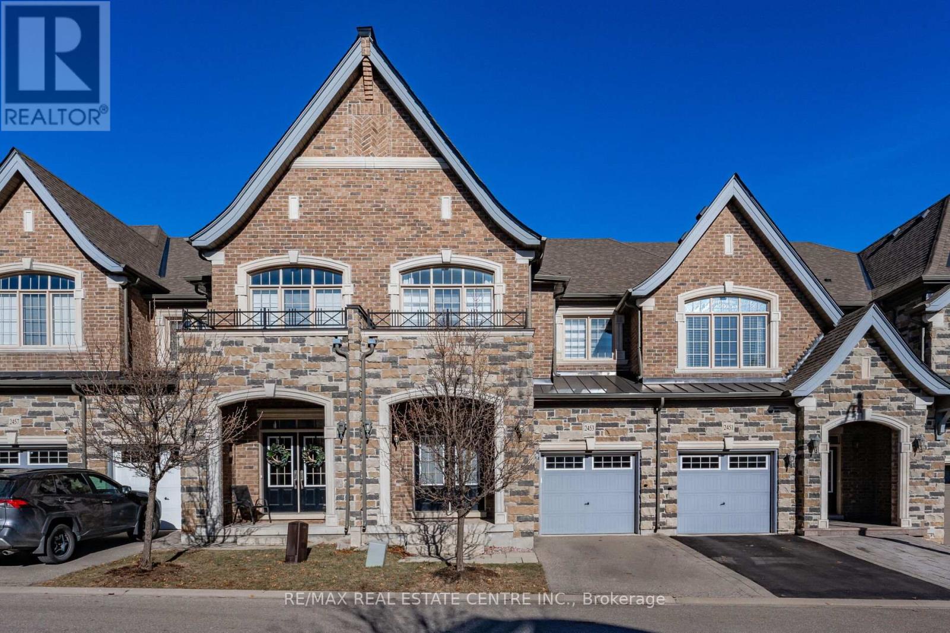- Houseful
- ON
- Burlington
- Headon Forest
- 2880 Headon Forest Drive Unit 28

2880 Headon Forest Drive Unit 28
2880 Headon Forest Drive Unit 28
Highlights
Description
- Home value ($/Sqft)$347/Sqft
- Time on Housefulnew 6 hours
- Property typeSingle family
- Style2 level
- Neighbourhood
- Median school Score
- Year built1994
- Mortgage payment
Welcome to your new chapter in the sought-after Headon Forest community! This stylish 3-bedroom townhome is nestled in a quiet, family-friendly enclave just steps from shopping, dining, and everyday amenities. The bright and inviting living room opens seamlessly to the dining area, creating the perfect backdrop for gatherings, all anchored by a cozy fireplace that adds warmth and charm. A spacious eat-in kitchen offers room to cook and connect, while elegant California shutters bring sophistication throughout. Upstairs, generous bedrooms provide comfort and retreat, and the fully finished lower level, with its own bathroom, offers endless possibilities for movie nights, entertaining, or a private guest suite. Perfectly located near excellent schools, scenic parks, and with quick highway access, this Headon Forest gem blends lifestyle, comfort, and convenience. Don’t miss your chance to make it yours! (id:63267)
Home overview
- Cooling Central air conditioning
- Heat source Natural gas
- Heat type Forced air
- Sewer/ septic Municipal sewage system
- # total stories 2
- # parking spaces 2
- Has garage (y/n) Yes
- # full baths 2
- # half baths 2
- # total bathrooms 4.0
- # of above grade bedrooms 3
- Has fireplace (y/n) Yes
- Community features Community centre
- Subdivision 350 - headon forest
- Lot size (acres) 0.0
- Building size 2245
- Listing # 40770616
- Property sub type Single family residence
- Status Active
- Bedroom 4.343m X 2.946m
Level: 2nd - Bathroom (# of pieces - 4) 2.311m X 1.499m
Level: 2nd - Bathroom (# of pieces - 5) 3.2m X 1.524m
Level: 2nd - Bedroom 3.581m X 2.794m
Level: 2nd - Primary bedroom 4.902m X 3.683m
Level: 2nd - Laundry 3.226m X 3.099m
Level: Basement - Recreational room 6.35m X 4.394m
Level: Basement - Bathroom (# of pieces - 2) 1.727m X 1.626m
Level: Basement - Storage 2.718m X 1.473m
Level: Basement - Living room / dining room 6.629m X 4.597m
Level: Main - Bathroom (# of pieces - 2) 1.626m X 1.143m
Level: Main - Breakfast room 2.007m X 2.007m
Level: Main - Kitchen 2.921m X 2.413m
Level: Main
- Listing source url Https://www.realtor.ca/real-estate/28886502/2880-headon-forest-drive-unit-28-burlington
- Listing type identifier Idx

$-1,580
/ Month



