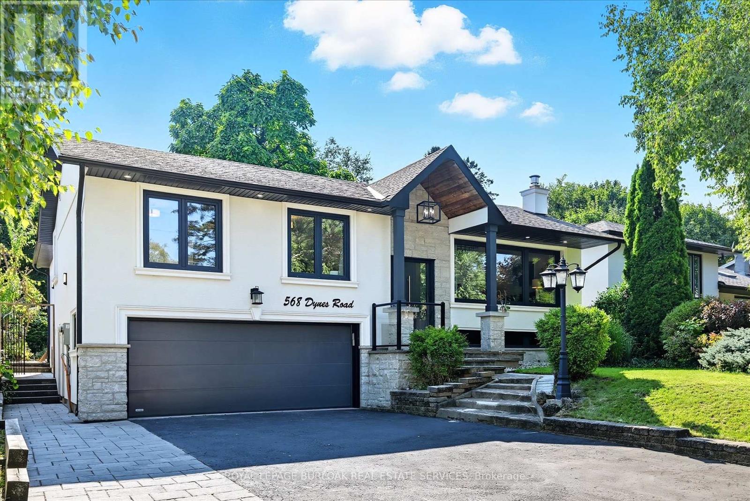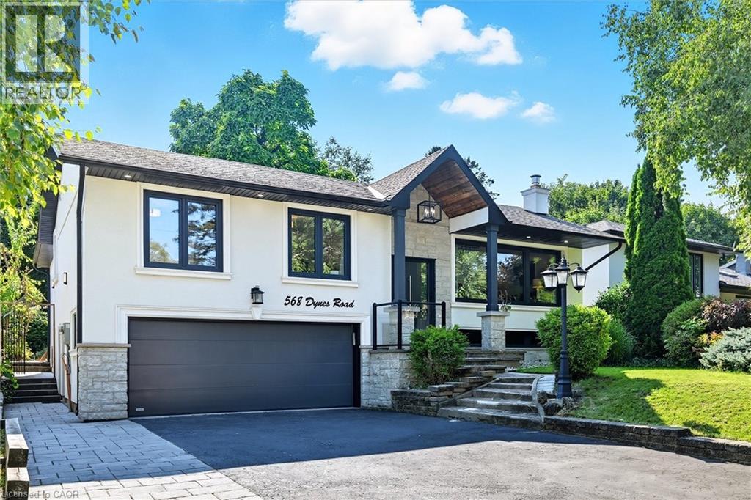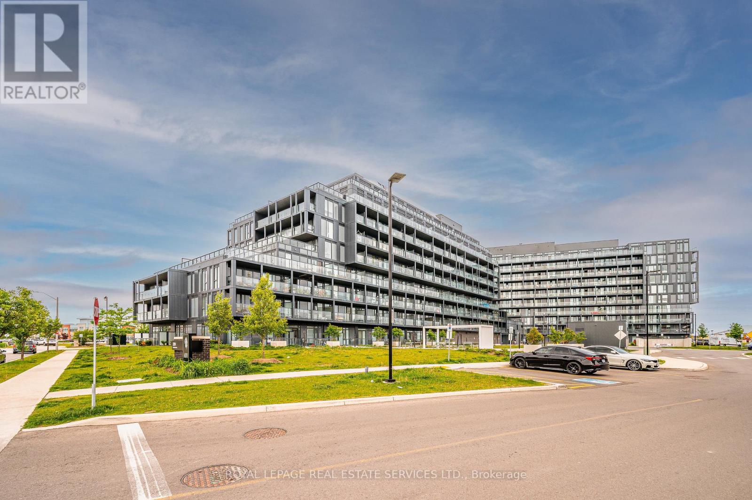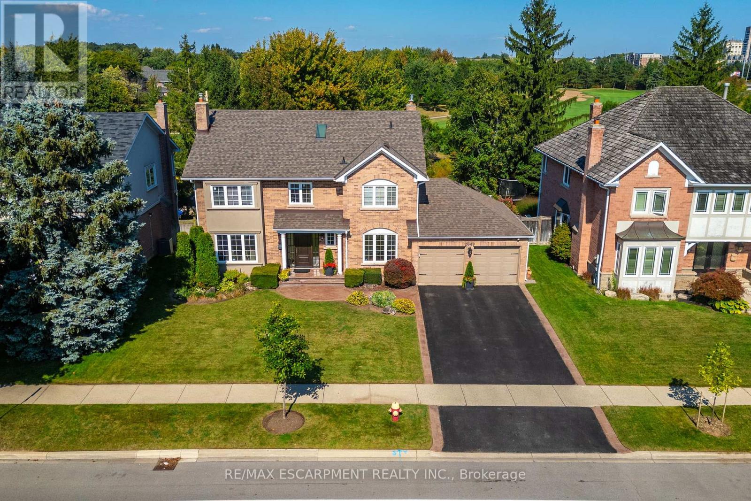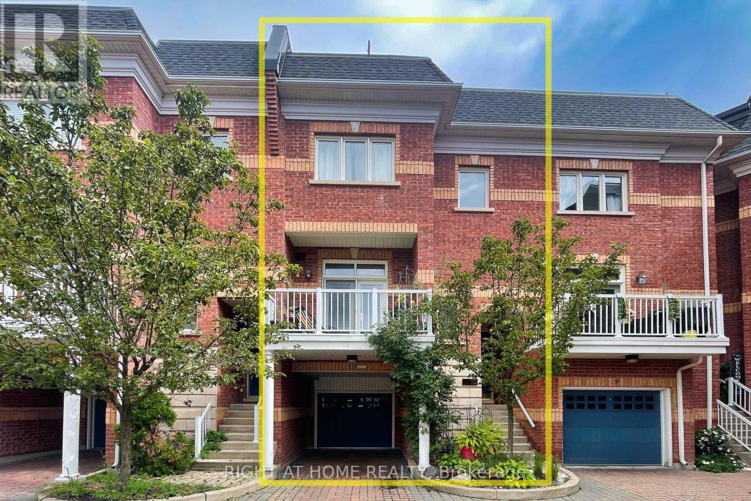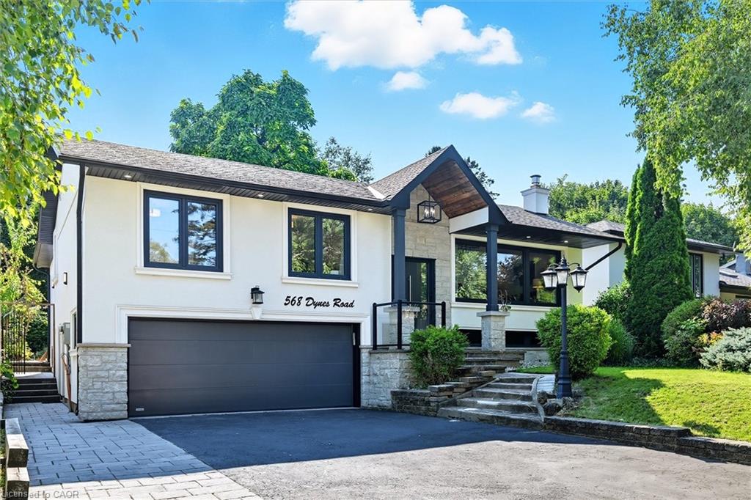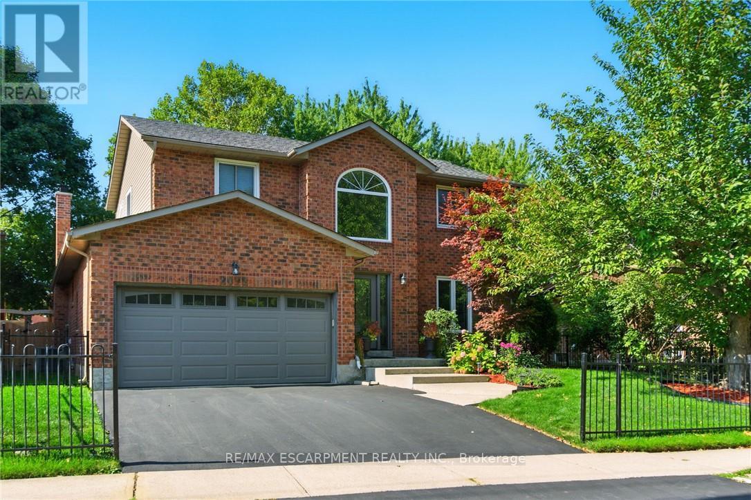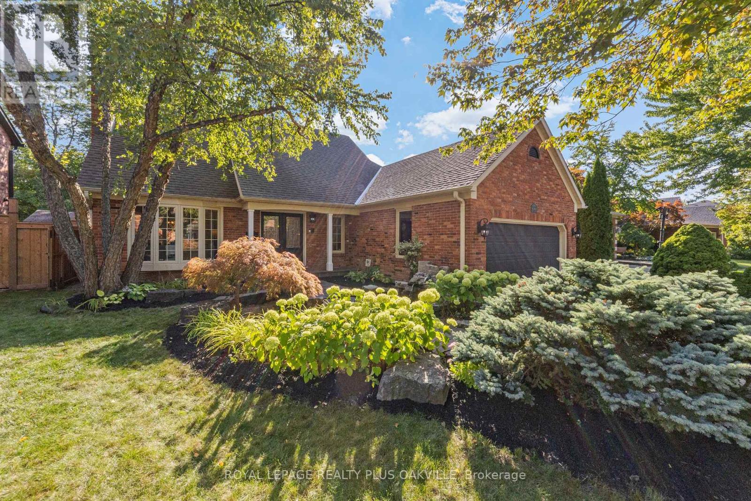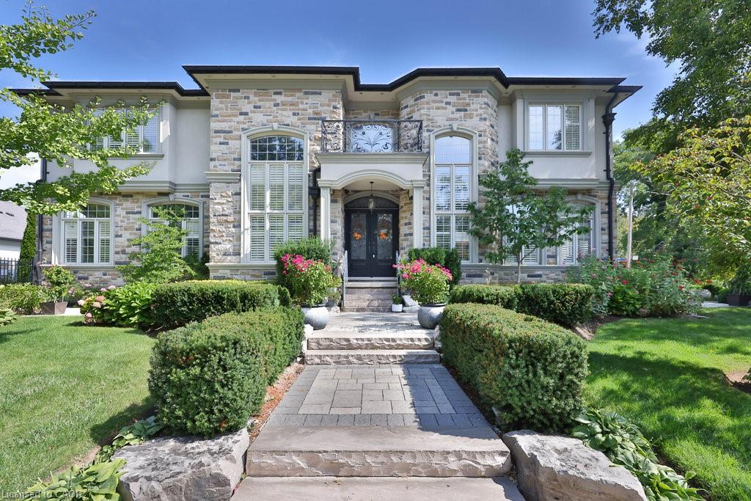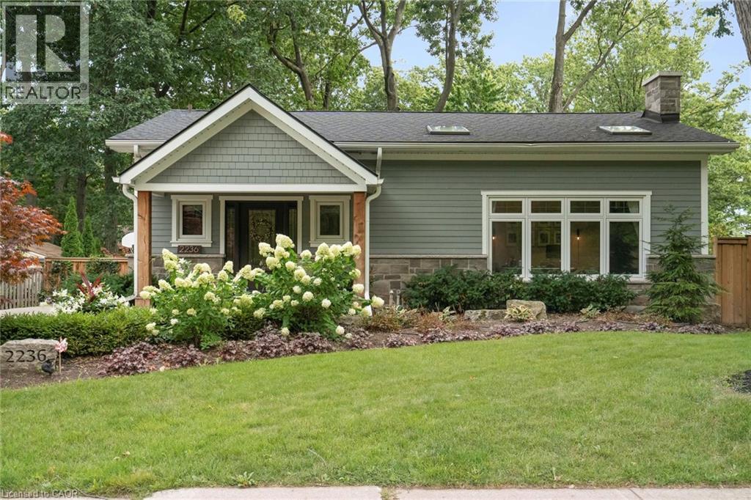- Houseful
- ON
- Burlington
- Appleby
- 289 Cheltenham Rd

Highlights
Description
- Home value ($/Sqft)$755/Sqft
- Time on Housefulnew 2 days
- Property typeResidential
- StyleSidesplit
- Neighbourhood
- Median school Score
- Garage spaces1
- Mortgage payment
Opportunity knocks in Burlington’s desirable Elizabeth Gardens community! This 3-bedroom, 1.5-bathroom fully detached home sits on a generous lot overlooking Mohawk Park and just steps from Mohawk Gardens School, local parks, serene walking trails and Lake Ontario. The beautifully landscaped backyard features an inground swimming pool, full privacy and is surrounded by mature trees. Lovingly maintained by its original owners, this property offers a functional layout of 4 levels with plenty of potential to update, renovate, or expand into your dream home. Located on a quiet, family-friendly street and minutes from shopping, dining, major highways, and every amenity Burlington has to offer, this is a fantastic opportunity to invest in one of the city’s most sought-after neighbourhoods! Bonus updates include: Furnace (2021), AC (2021), Pool Liner (2024), Heater (2020), Pumps (2019).
Home overview
- Cooling Central air
- Heat type Forced air, natural gas
- Pets allowed (y/n) No
- Sewer/ septic Sewer (municipal)
- Construction materials Aluminum siding, brick
- Foundation Concrete block
- Roof Asphalt shing
- Exterior features Landscaped, lighting, privacy, private entrance, year round living, other
- # garage spaces 1
- # parking spaces 2
- Has garage (y/n) Yes
- Parking desc Attached garage, asphalt
- # full baths 1
- # half baths 1
- # total bathrooms 2.0
- # of above grade bedrooms 3
- # of rooms 11
- Appliances Dishwasher, dryer, microwave, refrigerator, stove, washer
- Has fireplace (y/n) Yes
- Interior features Auto garage door remote(s)
- County Halton
- Area 33 - burlington
- View Clear, garden, park/greenbelt, pool, trees/woods
- Water source Municipal
- Zoning description R2.3
- Elementary school Mohawk gardens, frontenac, st. patrick
- High school Ascension, nelson
- Lot desc Urban, rectangular, ample parking, dog park, highway access, hospital, landscaped, library, major highway, open spaces, park, place of worship, playground nearby, public transit, quiet area, rec./community centre, school bus route, schools, shopping nearby, visual exposure, other
- Lot dimensions 60 x 120
- Approx lot size (range) 0 - 0.5
- Basement information Full, partially finished
- Building size 1431
- Mls® # 40767817
- Property sub type Single family residence
- Status Active
- Tax year 2025
- Bathroom Second
Level: 2nd - Bedroom Second
Level: 2nd - Primary bedroom Second
Level: 2nd - Bedroom Second
Level: 2nd - Laundry Basement
Level: Basement - Recreational room Basement
Level: Basement - Bathroom Lower
Level: Lower - Family room Lower
Level: Lower - Living room Main
Level: Main - Kitchen Main
Level: Main - Dining room Main
Level: Main
- Listing type identifier Idx

$-2,880
/ Month

