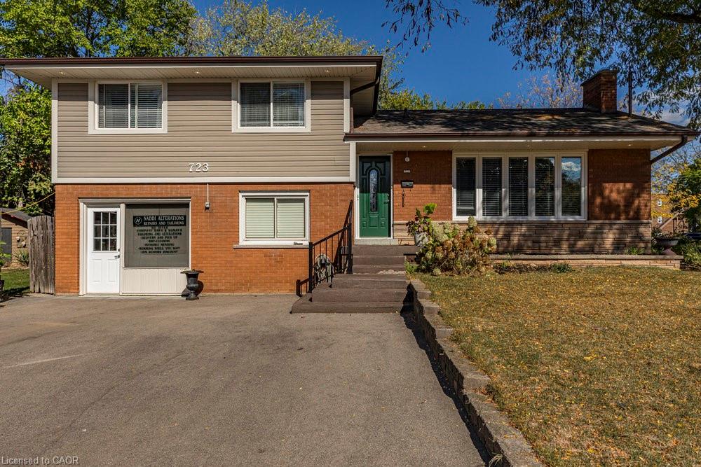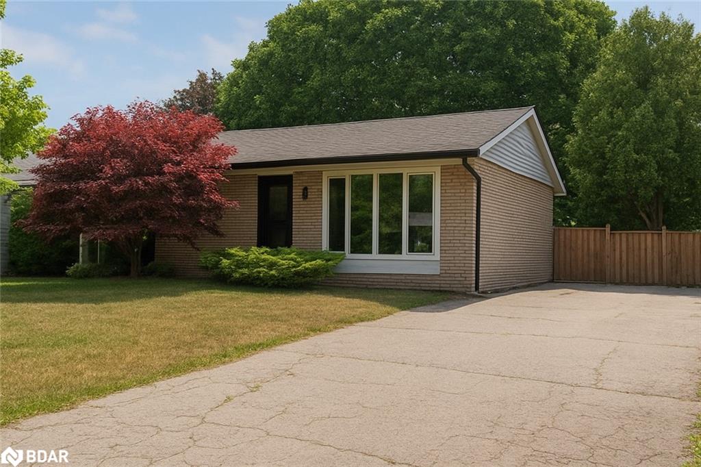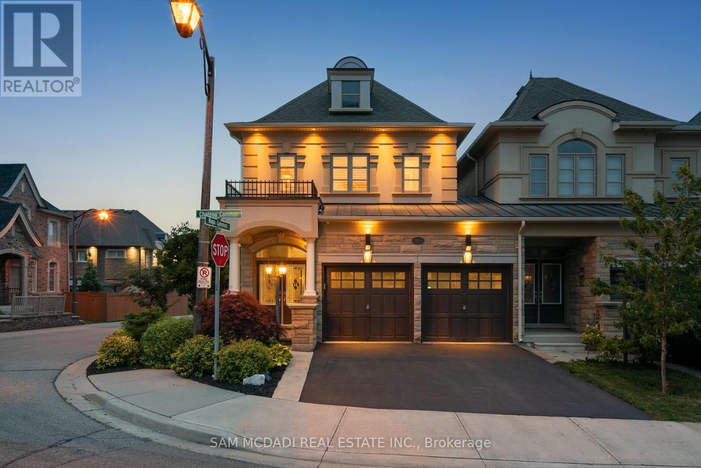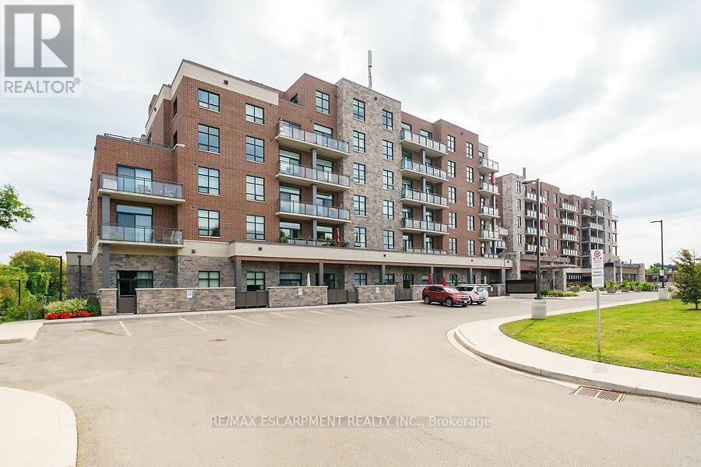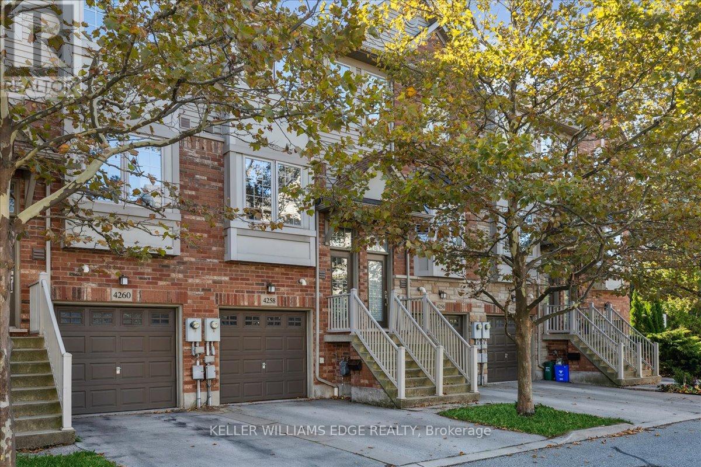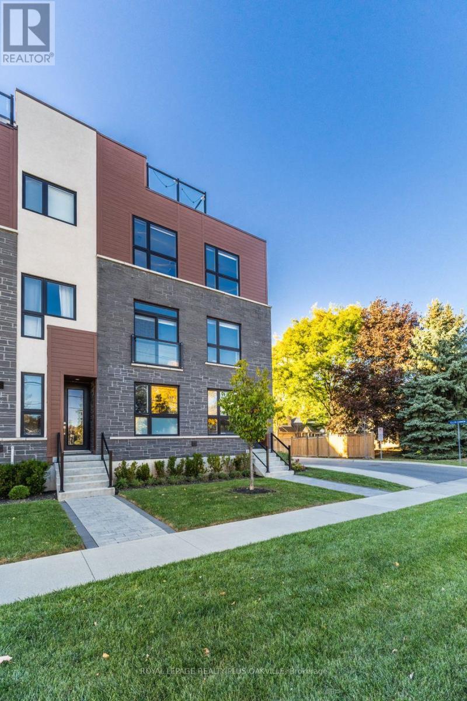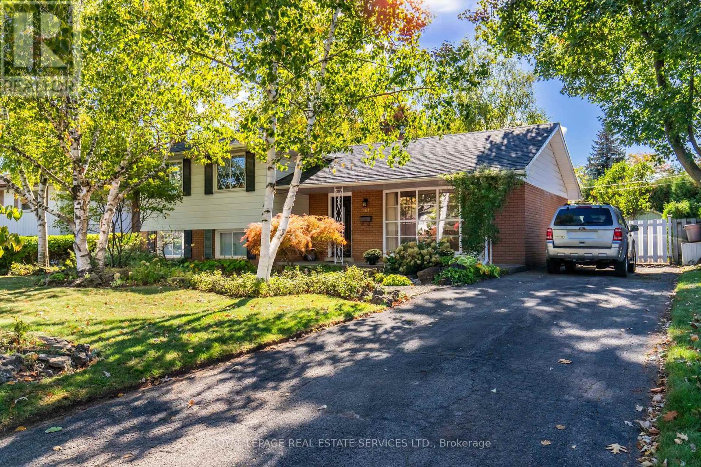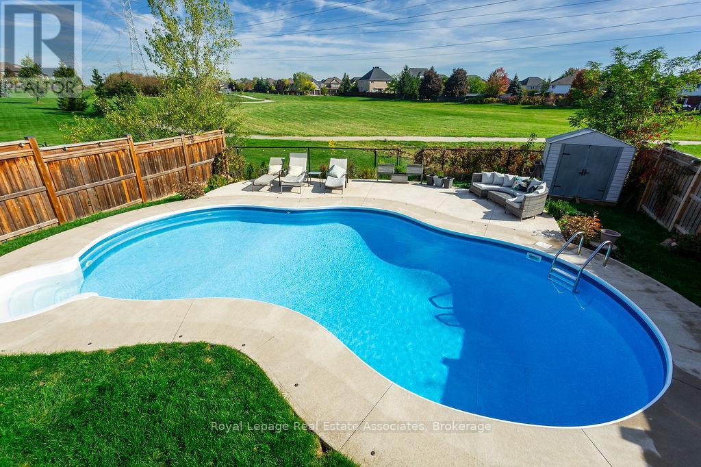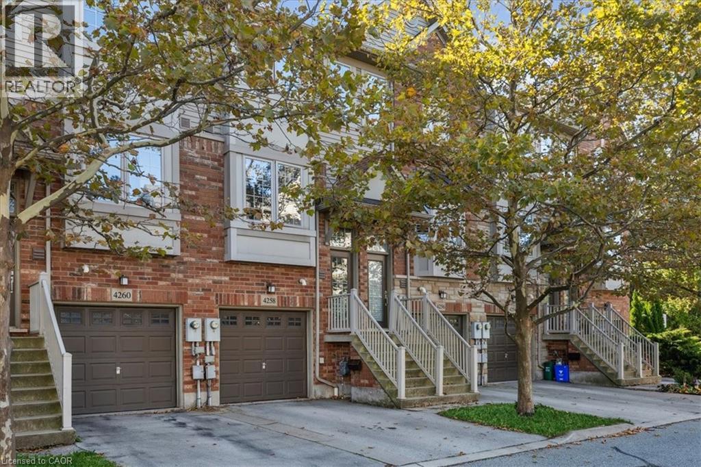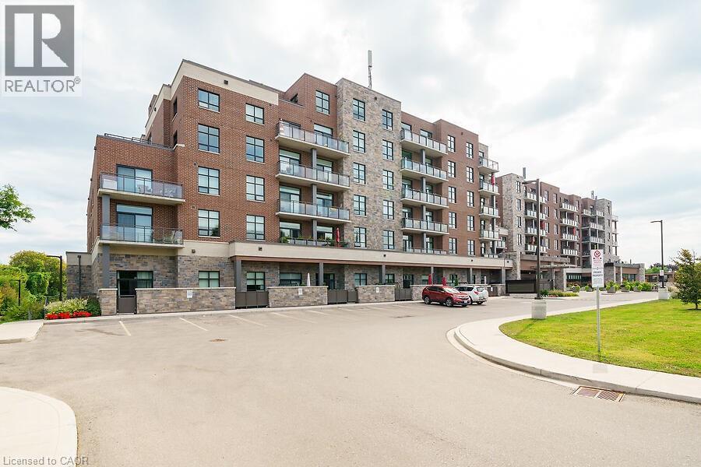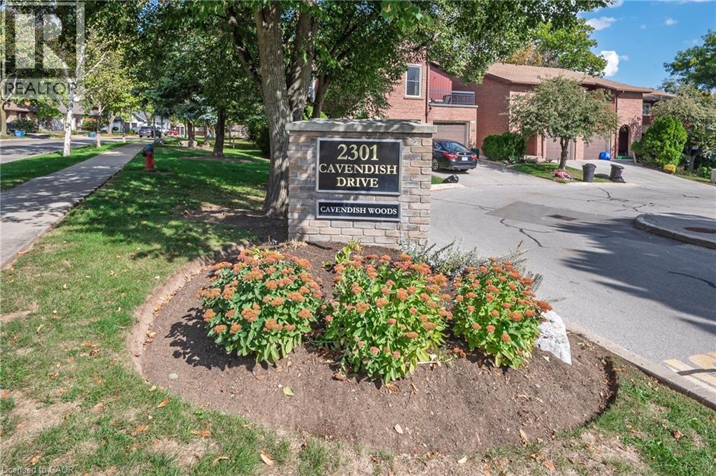- Houseful
- ON
- Burlington
- Milcroft
- 2913 Darien Rd
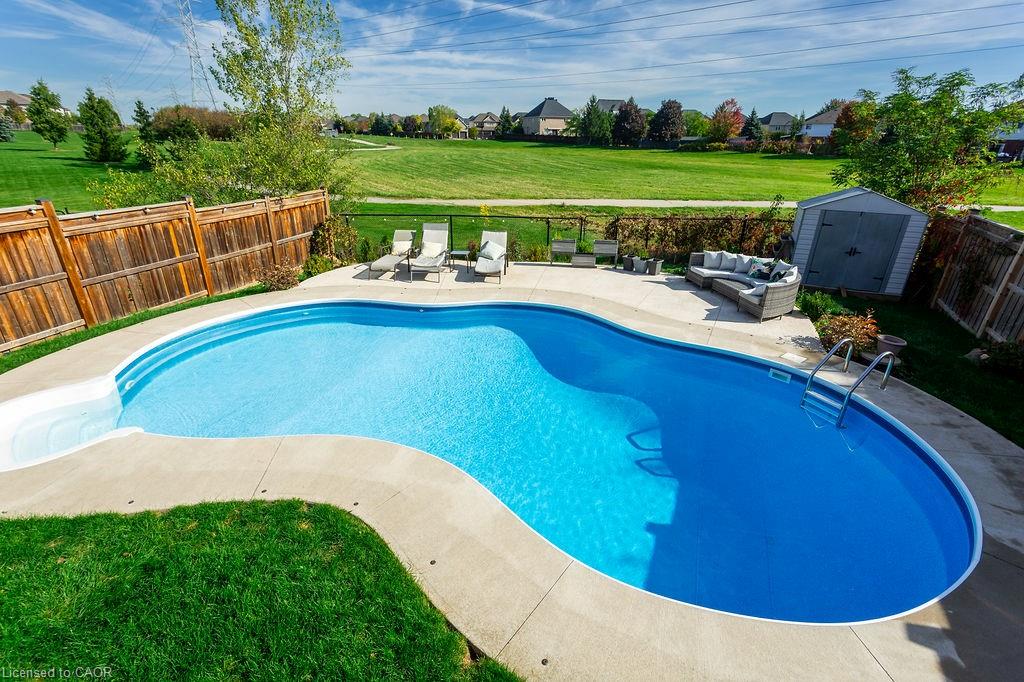
Highlights
Description
- Home value ($/Sqft)$533/Sqft
- Time on Housefulnew 4 hours
- Property typeResidential
- StyleTwo story
- Neighbourhood
- Median school Score
- Year built1998
- Garage spaces1
- Mortgage payment
Tucked into the prestigious Millcroft community, this adorable family home has it all...and then some! Imagine sun soaked days by your private backyard pool, overlooking lush greenspace, and cozy evenings in a beautifully finished, move-in-ready space. Inside, you’ll find thoughtfully designed living, featuring an open-concept main floor perfect for entertaining, a bright and spacious kitchen, and a freshly finished basement offering extra space for work, play, or relaxation. Upstairs, three generous bedrooms and a sleek, modern bathroom provide the comfort and space your family needs. Plus top-rated schools, parks, and recreation just around the corner, this location truly checks all the boxes. Whether you're relaxing poolside, hosting friends, or simply enjoying the peaceful view, this is where your next chapter begins. Welcome home to Darien Rd....Where every day feels like a getaway
Home overview
- Cooling Central air
- Heat type Forced air, natural gas
- Pets allowed (y/n) No
- Sewer/ septic Sewer (municipal)
- Construction materials Brick
- Foundation Poured concrete
- Roof Asphalt shing
- Fencing Full
- Other structures Shed(s)
- # garage spaces 1
- # parking spaces 3
- Has garage (y/n) Yes
- Parking desc Attached garage, garage door opener, tandem
- # full baths 2
- # half baths 1
- # total bathrooms 3.0
- # of above grade bedrooms 3
- # of rooms 11
- Appliances Dishwasher, dryer, freezer, refrigerator, stove, washer
- Has fireplace (y/n) Yes
- Laundry information In bathroom, laundry closet, main level
- Interior features Central vacuum, auto garage door remote(s), in-law capability
- County Halton
- Area 35 - burlington
- View Park/greenbelt
- Water source Municipal
- Zoning description Rm4, r3.2
- Lot desc Urban, near golf course, park, playground nearby, public transit, schools, shopping nearby
- Lot dimensions 28.31 x 130.09
- Approx lot size (range) 0 - 0.5
- Basement information Full, finished, sump pump
- Building size 2250
- Mls® # 40778193
- Property sub type Single family residence
- Status Active
- Tax year 2025
- Bedroom Second
Level: 2nd - Bathroom Second
Level: 2nd - Primary bedroom Second
Level: 2nd - Bedroom Second
Level: 2nd - Recreational room Basement
Level: Basement - Cold room Basement
Level: Basement - Bathroom Basement
Level: Basement - Living room / dining room Main
Level: Main - Bathroom Main
Level: Main - Eat in kitchen Granite Countertops, Double Undermounted Sink, Backsplash, Eat-in Area
Level: Main - Family room Main
Level: Main
- Listing type identifier Idx

$-3,200
/ Month

