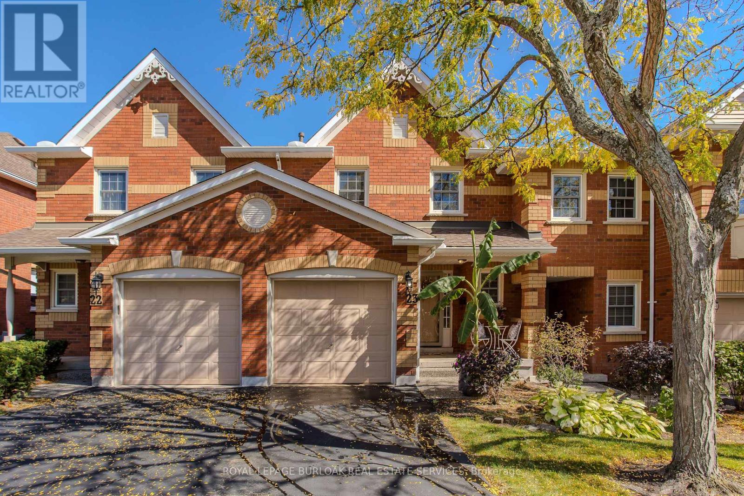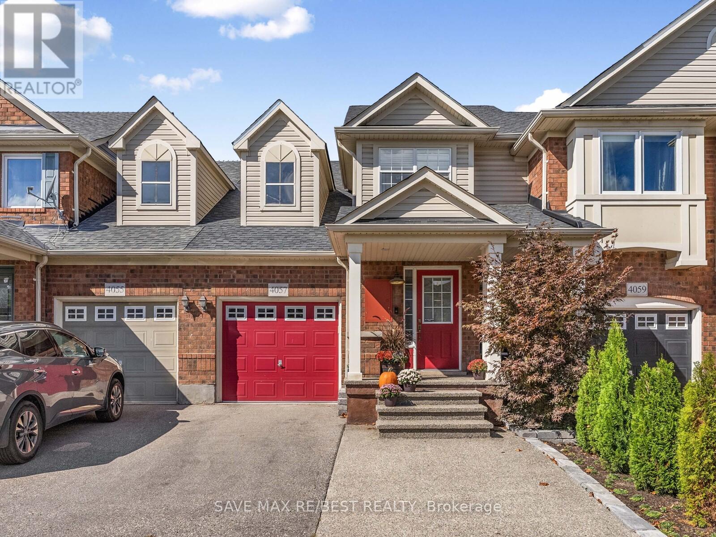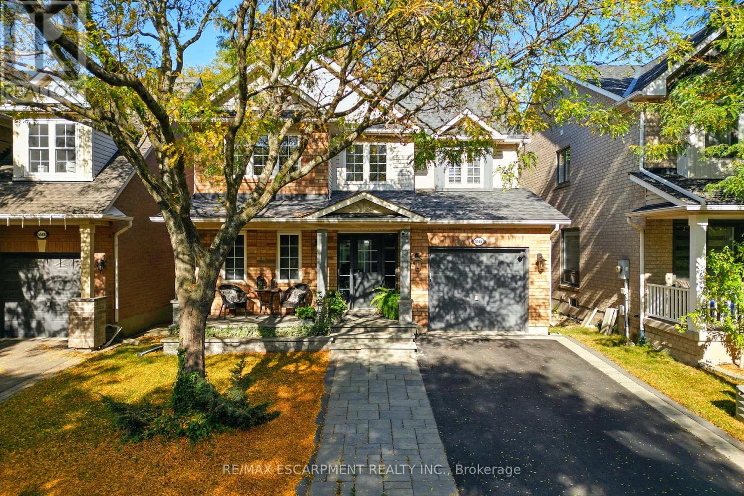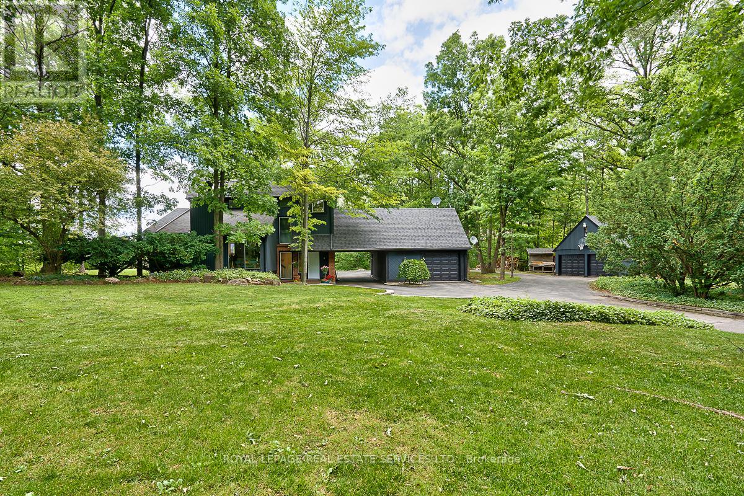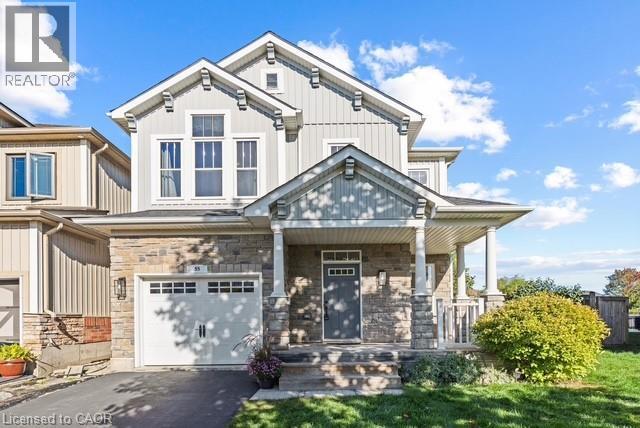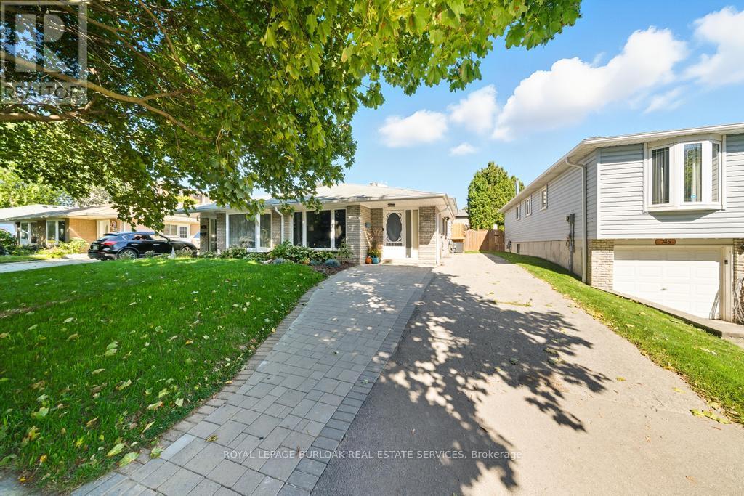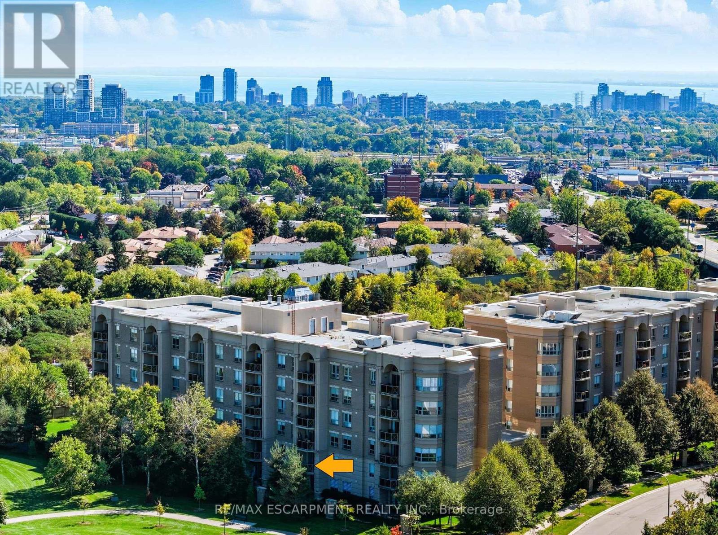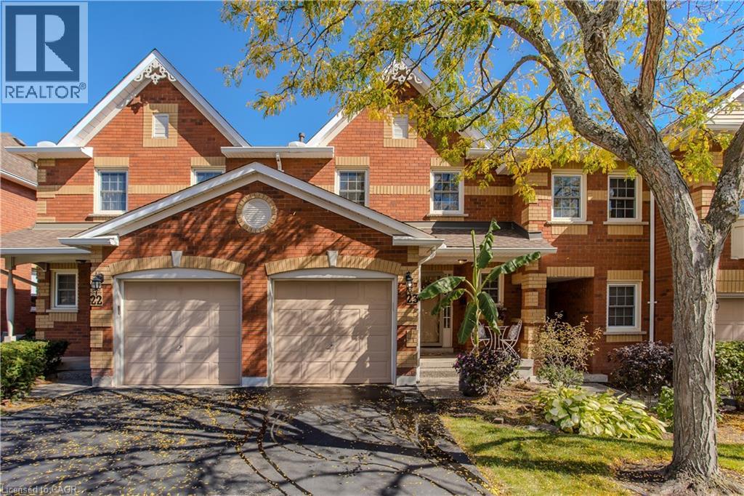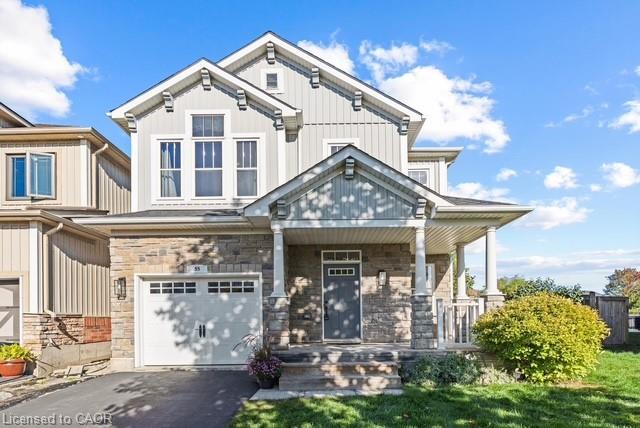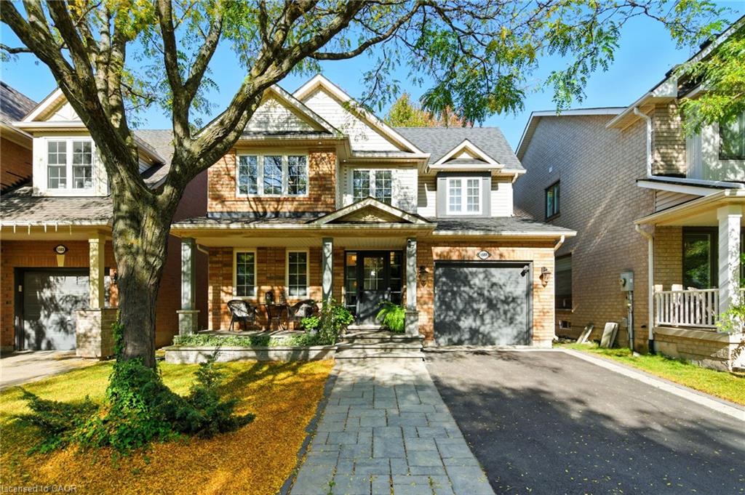- Houseful
- ON
- Burlington
- Headon Forest
- 2920 Headon Forest Drive Unit 2
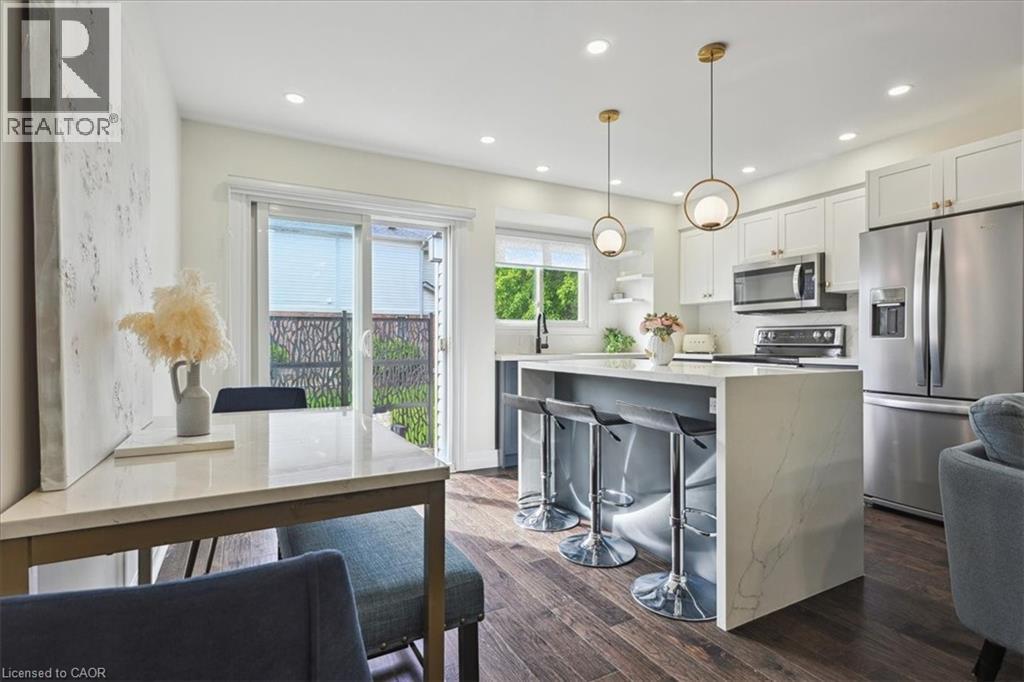
2920 Headon Forest Drive Unit 2
2920 Headon Forest Drive Unit 2
Highlights
Description
- Home value ($/Sqft)$708/Sqft
- Time on Housefulnew 3 hours
- Property typeSingle family
- Style2 level
- Neighbourhood
- Median school Score
- Year built1993
- Mortgage payment
Step into luxury living with this fully renovated, turn-key smart townhome in the prestigious Headon Forest community. This designer-inspired 3+1 bedrooms, 2.5 bathrooms residence offers a seamless blend of style, modern technology, and cozy comfort. Featuring high-end hardwood flooring, custom accent walls, smart switches, designer lighting, and LED pot lights throughout, every detail has been meticulously curated. The stunning open-concept main floor boasts a chef’s kitchen with quartz countertops, a dramatic double waterfall island, full ceiling height quartz backsplash, black kitchen faucet, with matching black rectangle deep sink, plus premium stainless steel appliances. Walk out to a private backyard oasis from the dining area through glass sliding doors. A modern chic powder room and interior garage access complete the main level. Upstairs, retreat to three spacious bedrooms, including a serene primary suite with walk-in closet. A spa-inspired four piece bathroom on the upper level. The fully finished lower level adds flexible living space with a sleek family room, or as a fourth bedroom or as a bonus room perfect for guests or a home office, plus 3-piece bath with glass walk-in shower, a separate dedicated laundry room, and an additional separate large built-in storage room. Prime location close to top-rated schools, Millcroft Golf Club, parks, trails, shopping, transit, and major highways. This is modern, low-maintenance luxury living at its finest, and easiest! (id:63267)
Home overview
- Cooling Central air conditioning
- Heat source Natural gas
- Heat type Forced air
- Sewer/ septic Municipal sewage system
- # total stories 2
- # parking spaces 2
- Has garage (y/n) Yes
- # full baths 2
- # half baths 1
- # total bathrooms 3.0
- # of above grade bedrooms 3
- Community features Quiet area, community centre
- Subdivision 350 - headon forest
- Lot size (acres) 0.0
- Building size 1200
- Listing # 40775078
- Property sub type Single family residence
- Status Active
- Bathroom (# of pieces - 4) Measurements not available
Level: 2nd - Primary bedroom 4.648m X 3.937m
Level: 2nd - Bedroom 2.388m X 3.327m
Level: 2nd - Bedroom 2.769m X 3.759m
Level: 2nd - Storage 1.702m X 2.489m
Level: Basement - Bathroom (# of pieces - 3) Measurements not available
Level: Basement - Recreational room 4.42m X 2.184m
Level: Basement - Laundry 2.083m X 3.226m
Level: Basement - Kitchen / dining room 4.597m X 3.277m
Level: Main - Foyer 1.6m X 1.219m
Level: Main - Living room 3.556m X 3.277m
Level: Main - Bathroom (# of pieces - 2) Measurements not available
Level: Main
- Listing source url Https://www.realtor.ca/real-estate/28941569/2920-headon-forest-drive-unit-2-burlington
- Listing type identifier Idx

$-2,000
/ Month

