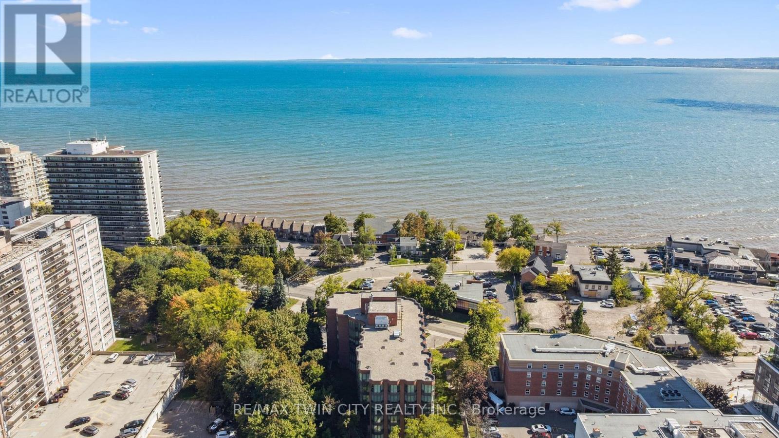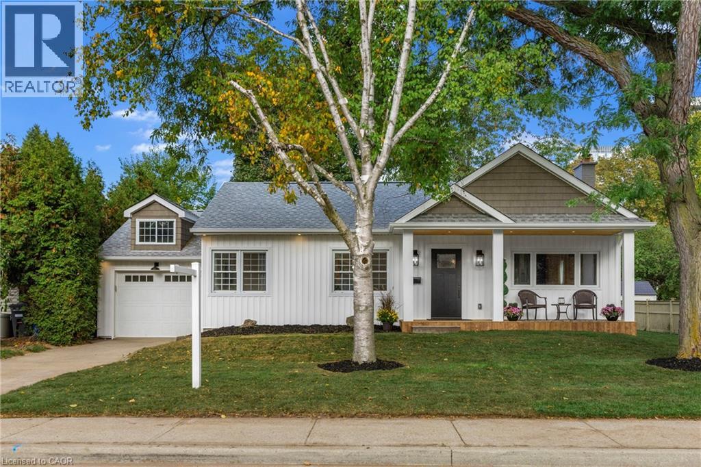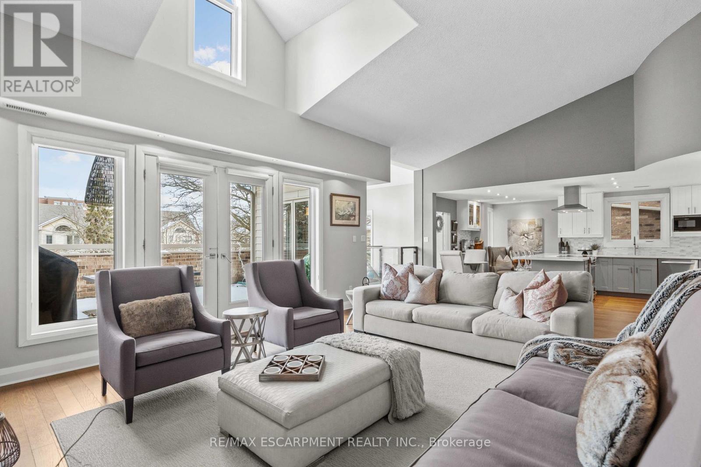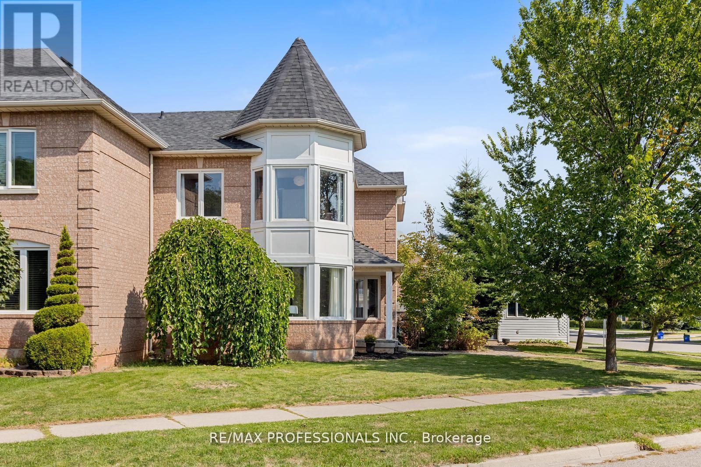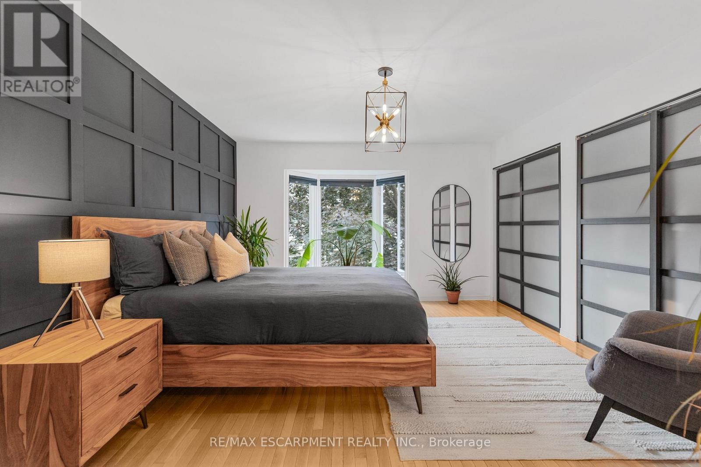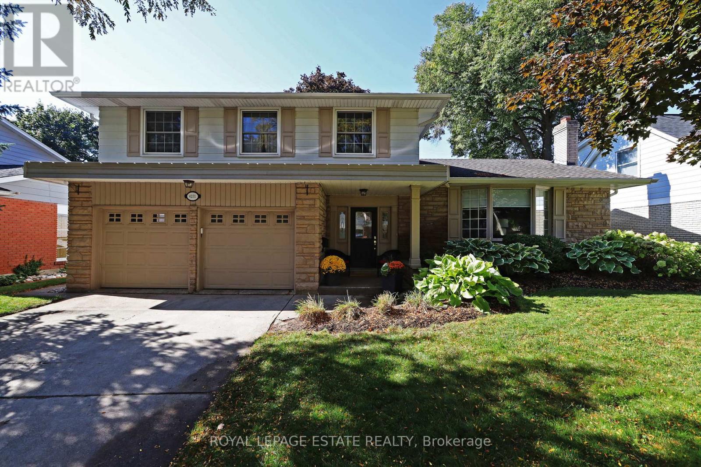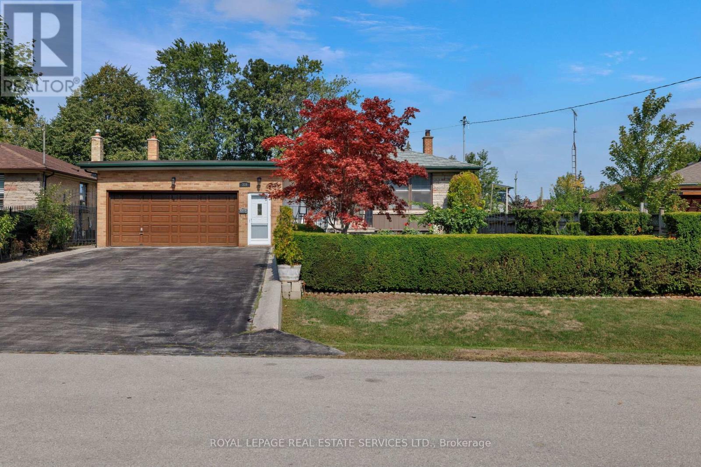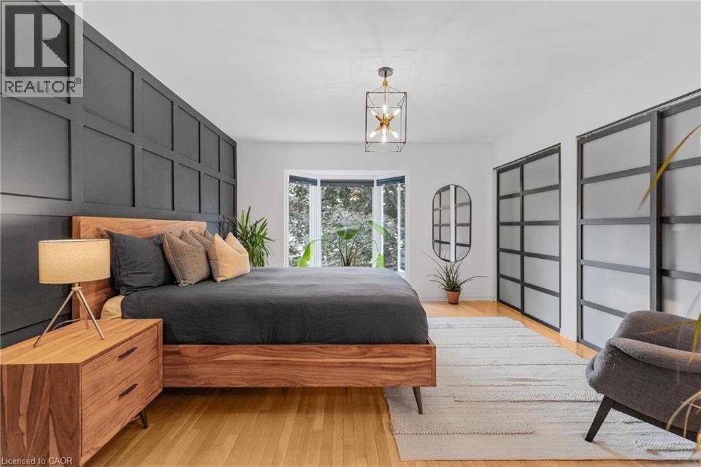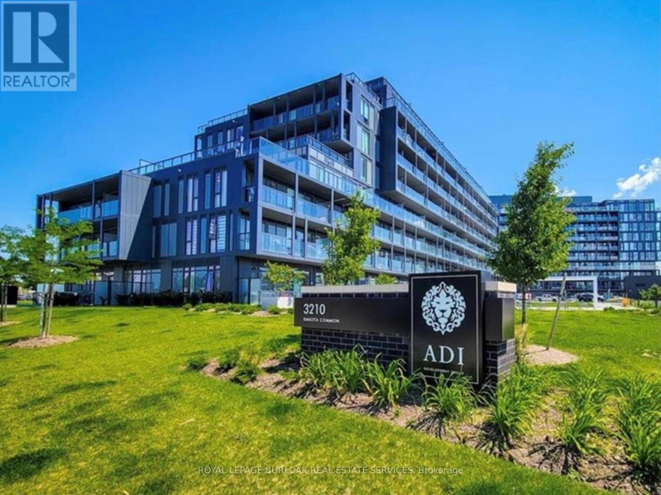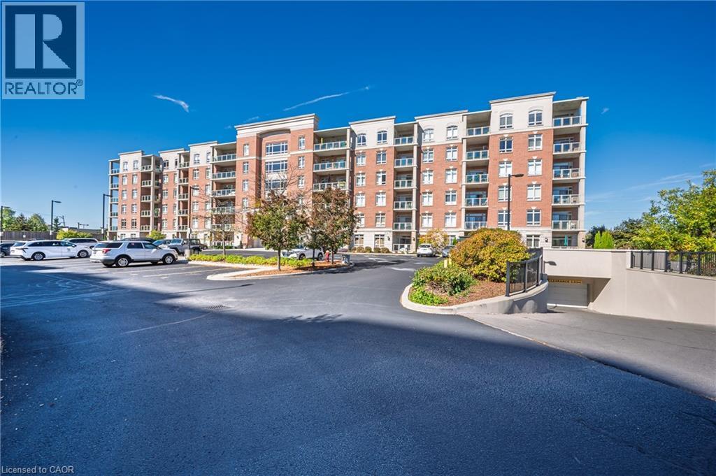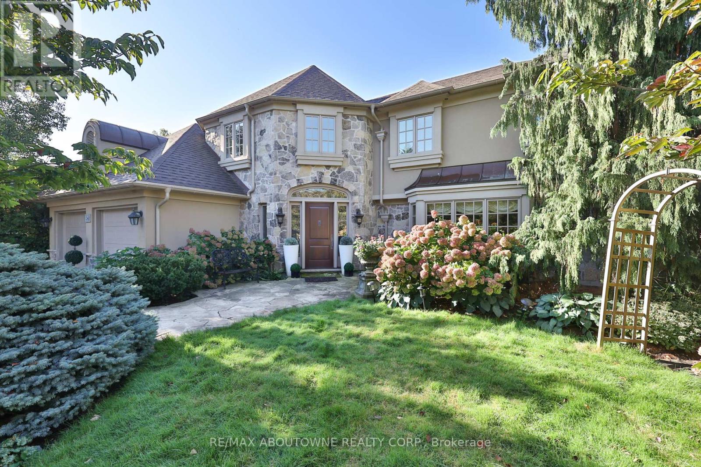- Houseful
- ON
- Burlington
- Appleby
- 296 Kent Cres
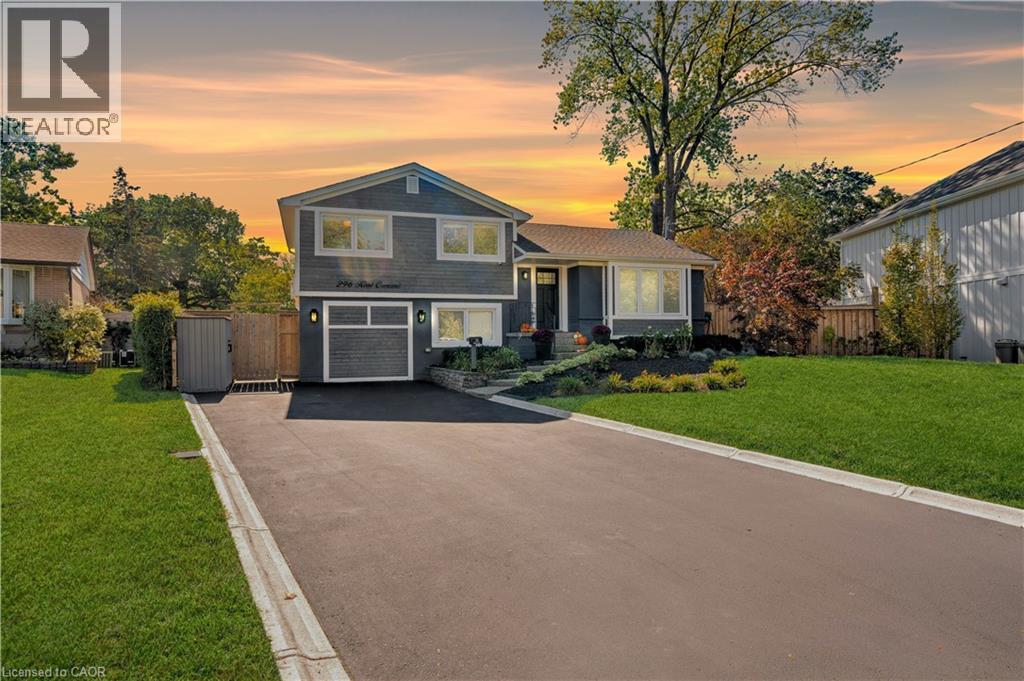
Highlights
Description
- Home value ($/Sqft)$527/Sqft
- Time on Housefulnew 19 hours
- Property typeSingle family
- Style2 level
- Neighbourhood
- Median school Score
- Year built1959
- Mortgage payment
The most unique opportunity on the market. Over 2,900 sqft of thoughtfully designed multi-generational living. What began as a traditional home has been completely transformed into something truly rare: two full, side-by-side living spaces, each with its own kitchen, living room, bedrooms, and finished basement. The main living areas on both sides are fully above grade, featuring large windows and beautiful finishes throughout. Rear addition adding 30 ft deep and 40 ft wide, along with the excavation and finishing of both lower levels, created a layout that feels like two separate homes under one roof a truly intentional design for multi-generational living.Side One offers 4 bedrooms, 2+1 bathrooms, dramatic vaulted ceilings, and expansive principal rooms.Side Two features a bright and open 1+2 bedroom suite with its own kitchen, 4-piece bathroom on main & 3 pce in lower level, spacious living area, and private side entrance. Step outside and enjoy the large backyard with mature trees, an in-ground heated pool, and professional stonework landscaping, the perfect space for kids to play, grandparents to relax, and family gatherings to unfold year-round. Whether you’re caring for aging parents, welcoming in-laws to lend a hand with little ones, or looking for the perfect shared setup with siblings or adult children, this home was built for togetherness, without compromise. Located on a quiet crescent in a mature, family-friendly neighbourhood, this property blends flexibility, function, and connection in a way few homes ever could (id:63267)
Home overview
- Cooling Central air conditioning
- Heat source Natural gas
- Heat type Forced air
- Has pool (y/n) Yes
- Sewer/ septic Municipal sewage system
- # total stories 2
- Construction materials Wood frame
- # parking spaces 4
- # full baths 4
- # half baths 1
- # total bathrooms 5.0
- # of above grade bedrooms 7
- Community features Quiet area, community centre
- Subdivision 332 - elizabeth gardens
- Lot size (acres) 0.0
- Building size 4530
- Listing # 40779400
- Property sub type Single family residence
- Status Active
- Bedroom 2.489m X 2.997m
Level: 2nd - Bathroom (# of pieces - 3) Measurements not available
Level: 2nd - Bedroom 2.692m X 4.039m
Level: 2nd - Bedroom 3.785m X 2.972m
Level: 2nd - Utility 3.632m X 7.671m
Level: Basement - Recreational room 5.563m X 4.928m
Level: Basement - Bedroom 5.613m X 4.775m
Level: Basement - Laundry 1.854m X 2.743m
Level: Basement - Bathroom (# of pieces - 3) Measurements not available
Level: Basement - Laundry 1.524m X 3.378m
Level: Basement - Bedroom 4.216m X 4.47m
Level: Basement - Bathroom (# of pieces - 2) Measurements not available
Level: Basement - Living room 6.121m X 3.759m
Level: Main - Kitchen 4.978m X 3.81m
Level: Main - Primary bedroom 5.436m X 4.089m
Level: Main - Primary bedroom 4.039m X 5.156m
Level: Main - Living room 5.918m X 2.896m
Level: Main - Kitchen 5.918m X 2.896m
Level: Main - Dining room 6.121m X 2.134m
Level: Main - Foyer 1.93m X 3.912m
Level: Main
- Listing source url Https://www.realtor.ca/real-estate/28997016/296-kent-crescent-burlington
- Listing type identifier Idx

$-6,371
/ Month

