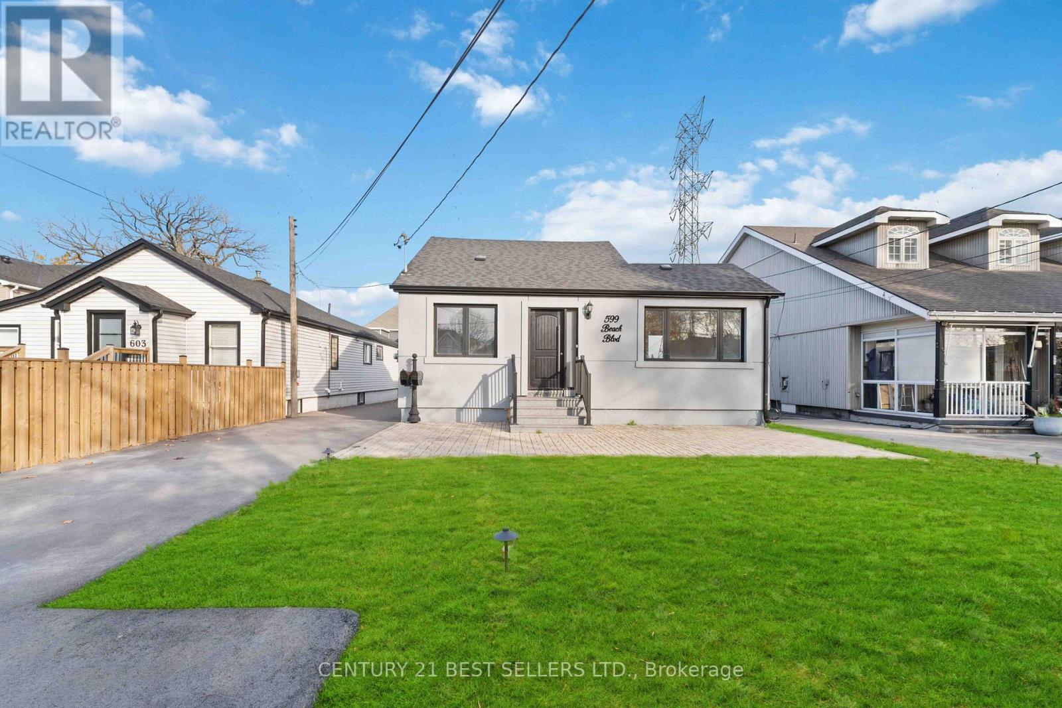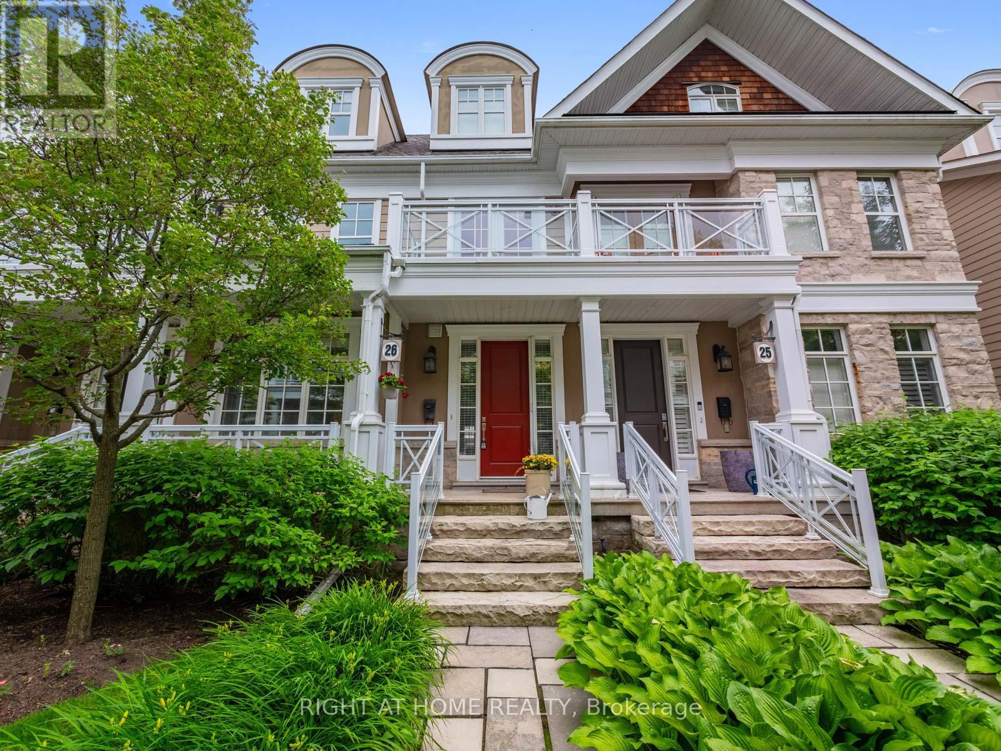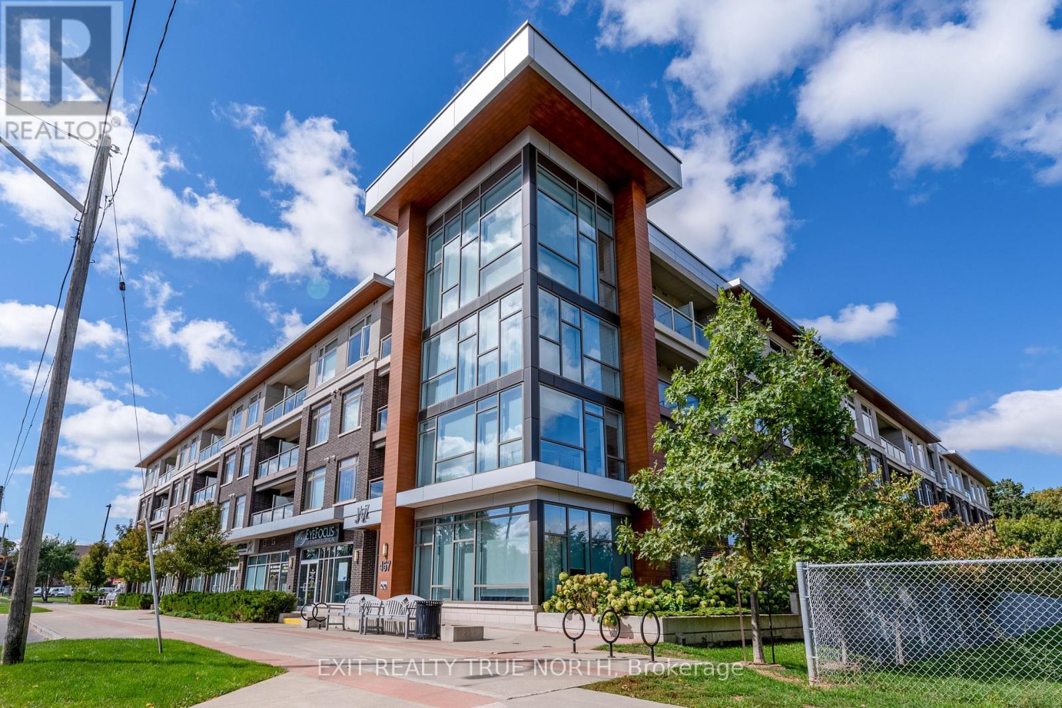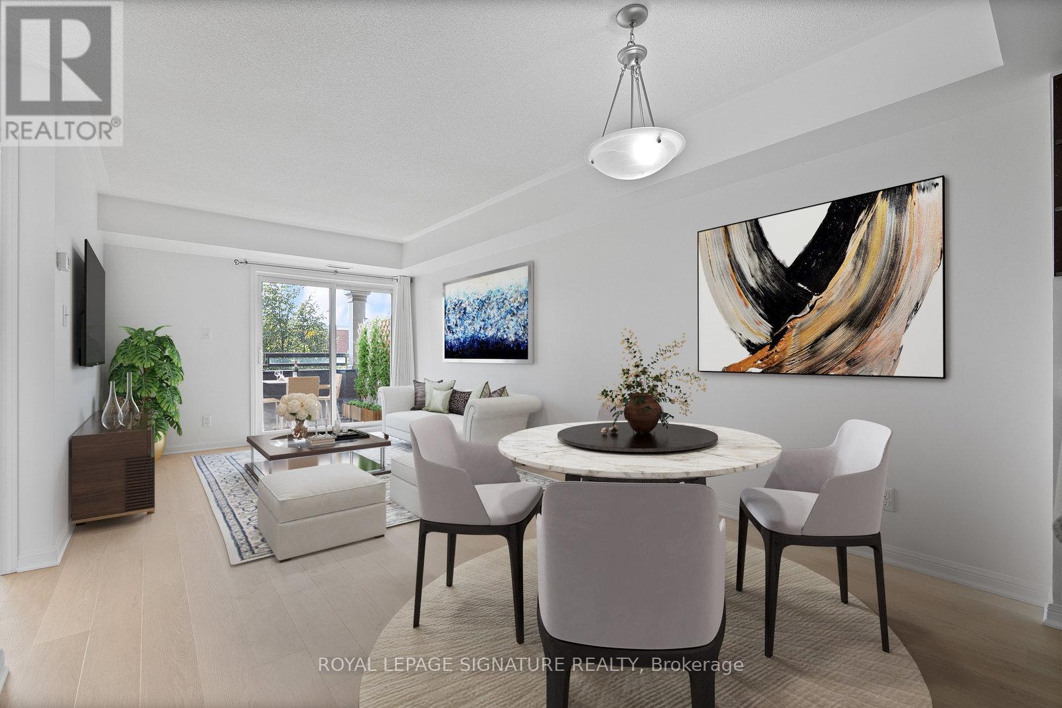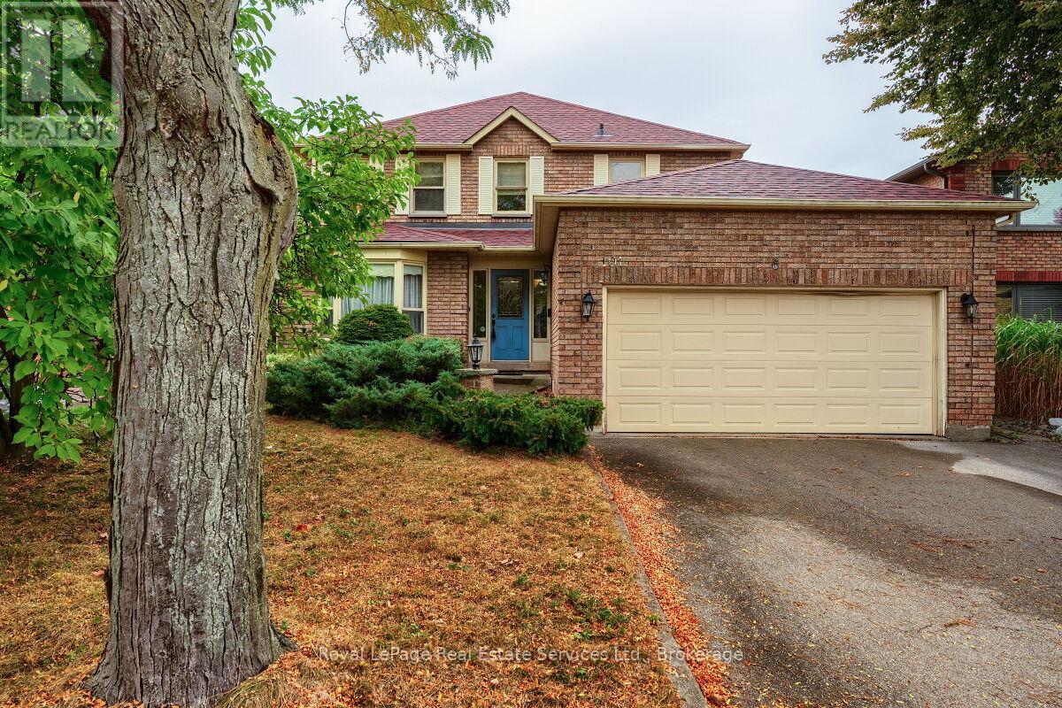- Houseful
- ON
- Burlington
- Shoreacres
- 298 Glen Afton Dr
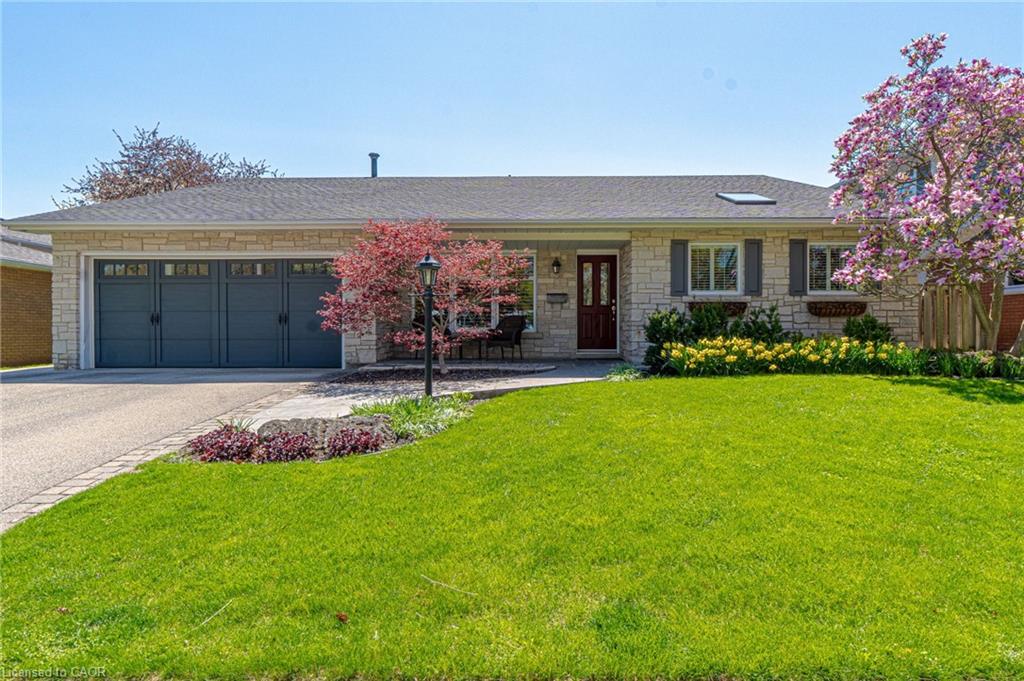
298 Glen Afton Dr
298 Glen Afton Dr
Highlights
Description
- Home value ($/Sqft)$801/Sqft
- Time on Houseful59 days
- Property typeResidential
- StyleBacksplit
- Neighbourhood
- Median school Score
- Lot size7,440 Sqft
- Year built1966
- Garage spaces2
- Mortgage payment
Desirable Shoreacres Family Home Welcome to this immaculately maintained 3-level backsplit in the highly sought-after Shoreacres community, just steps from scenic Glen Afton Park. From the moment you arrive, you’ll be impressed by the beautiful curb appeal and natural stone front that highlight the pride of ownership throughout. Inside, the spacious layout is designed with family living in mind. • Second floor: Features 4 generously sized bedrooms, including a Primary suite with custom built-in cabinetry. Two full bathrooms boast heated floors, high-end fixtures, and a luxurious ensuite with steam shower. • Main floor: A bright and inviting eat-in kitchen with island, an abundance of solid maple cabinetry, granite countertops, and premium Sub-Zero and Miele appliances. The adjoining living room is perfect for entertaining or relaxing. • Lower level: A welcoming family room with a gas fireplace, expansive windows that flood the space with natural light, a private home office, and a convenient powder room. Both the kitchen and lower level walk out to the professionally landscaped backyard, an outdoor oasis featuring a large inground pool and irrigation system—ideal for summer entertaining and family fun. Located in the coveted Tuck/Nelson school district, this home truly has it all: luxury finishes, exceptional care, and a family-friendly neighbourhood. Don’t miss the opportunity to call this Shoreacres gem your home!
Home overview
- Cooling Central air
- Heat type Fireplace-gas, forced air, natural gas
- Pets allowed (y/n) No
- Sewer/ septic Sewer (municipal)
- Construction materials Brick veneer, stone, vinyl siding
- Foundation Block
- Roof Shingle
- Exterior features Landscaped, lawn sprinkler system
- Other structures Shed(s)
- # garage spaces 2
- # parking spaces 4
- Has garage (y/n) Yes
- Parking desc Attached garage, garage door opener
- # full baths 2
- # half baths 1
- # total bathrooms 3.0
- # of above grade bedrooms 4
- # of rooms 13
- Appliances Oven, dishwasher, dryer, microwave, refrigerator
- Has fireplace (y/n) Yes
- Interior features Central vacuum, built-in appliances, ceiling fan(s), upgraded insulation
- County Halton
- Area 33 - burlington
- Water source Municipal-metered
- Zoning description R2.4
- Lot desc Urban, rectangular, park, playground nearby, schools
- Lot dimensions 62 x 120
- Approx lot size (range) 0 - 0.5
- Lot size (acres) 7440.0
- Basement information Partial, partially finished
- Building size 2365
- Mls® # 40761644
- Property sub type Single family residence
- Status Active
- Tax year 2025
- Bedroom Second
Level: 2nd - Bathroom Second
Level: 2nd - Bathroom Second
Level: 2nd - Primary bedroom Second
Level: 2nd - Bedroom Second
Level: 2nd - Bedroom Second
Level: 2nd - Family room Lower
Level: Lower - Office Lower
Level: Lower - Laundry Laundry/Utility/Furnace Room
Level: Lower - Bathroom Lower
Level: Lower - Kitchen Main
Level: Main - Living room Main
Level: Main - Dining room Main
Level: Main
- Listing type identifier Idx

$-5,053
/ Month








