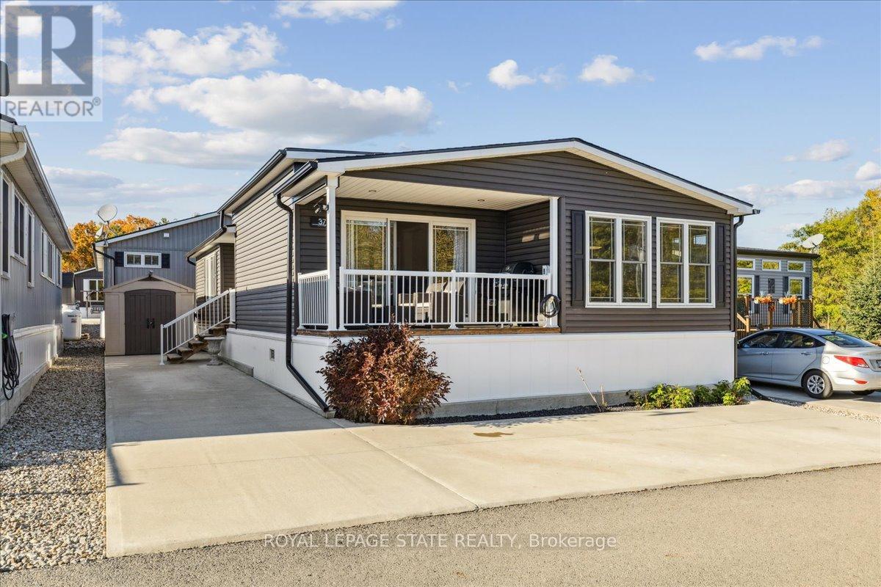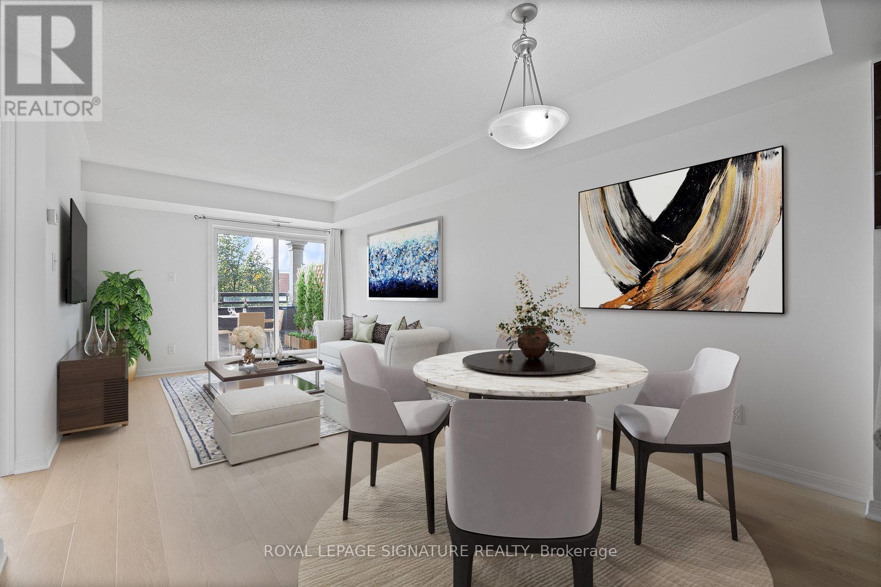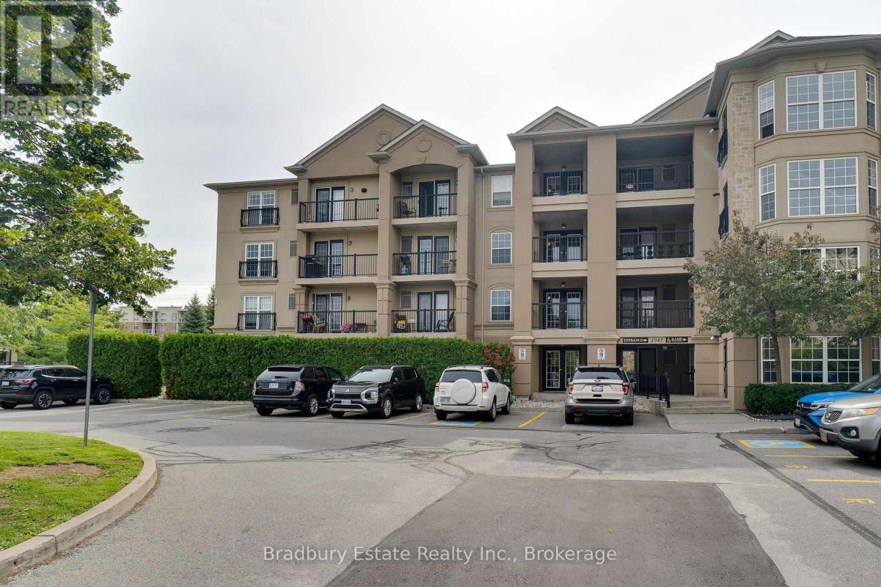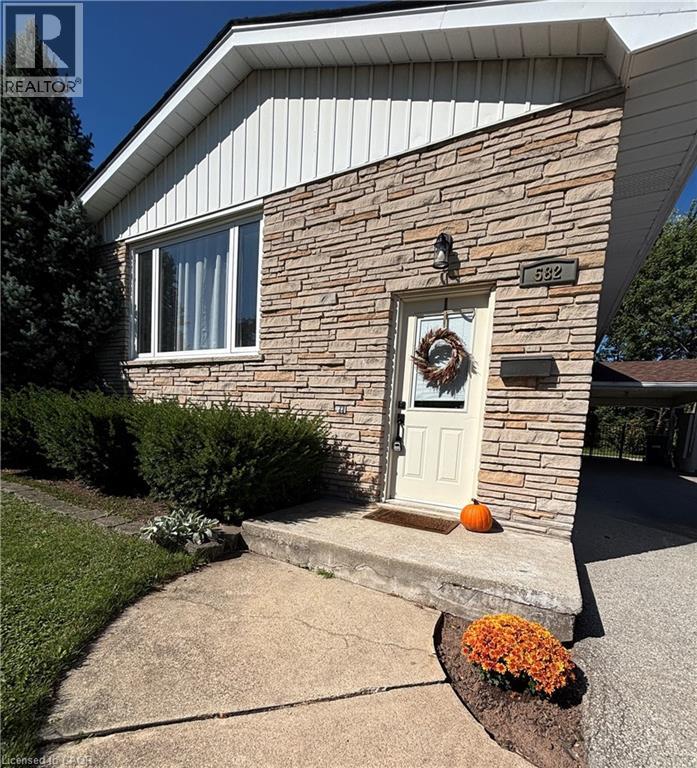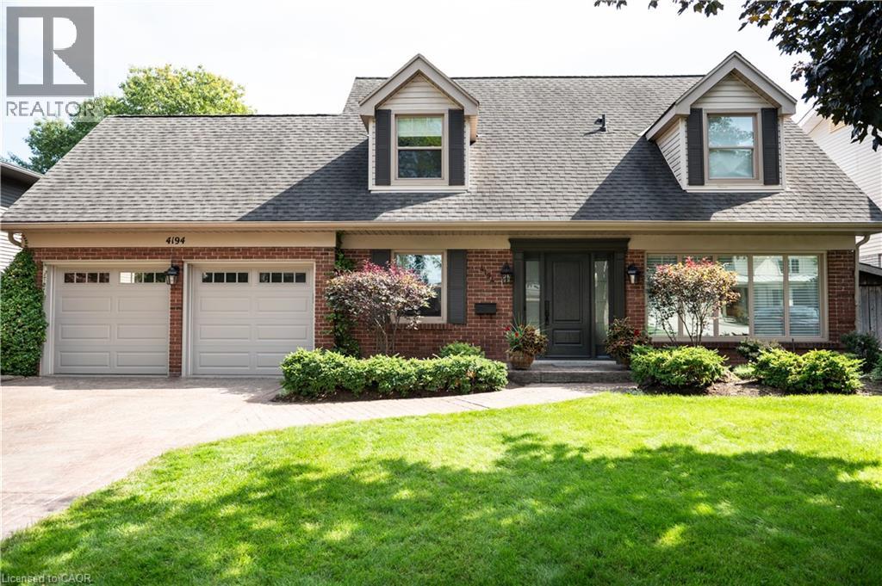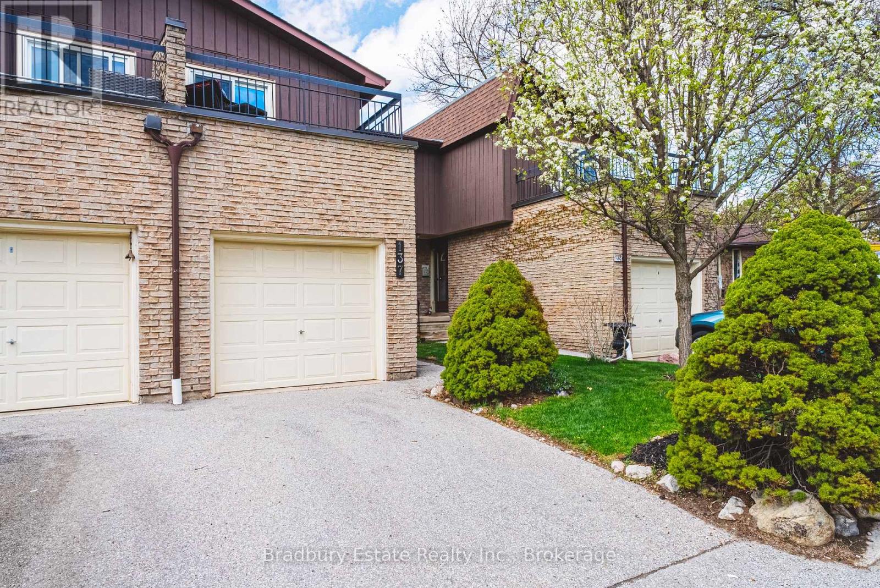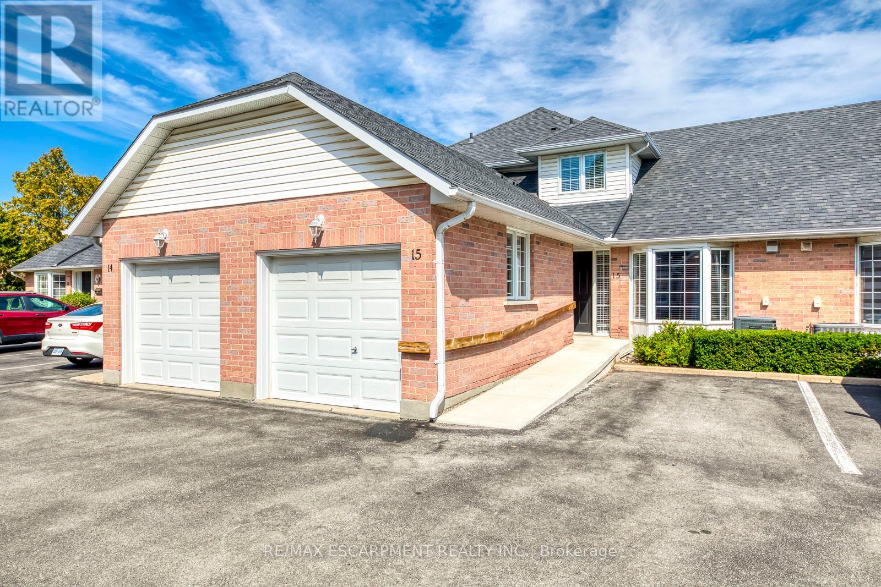- Houseful
- ON
- Burlington
- Milcroft
- 19 2997 Glover Ln
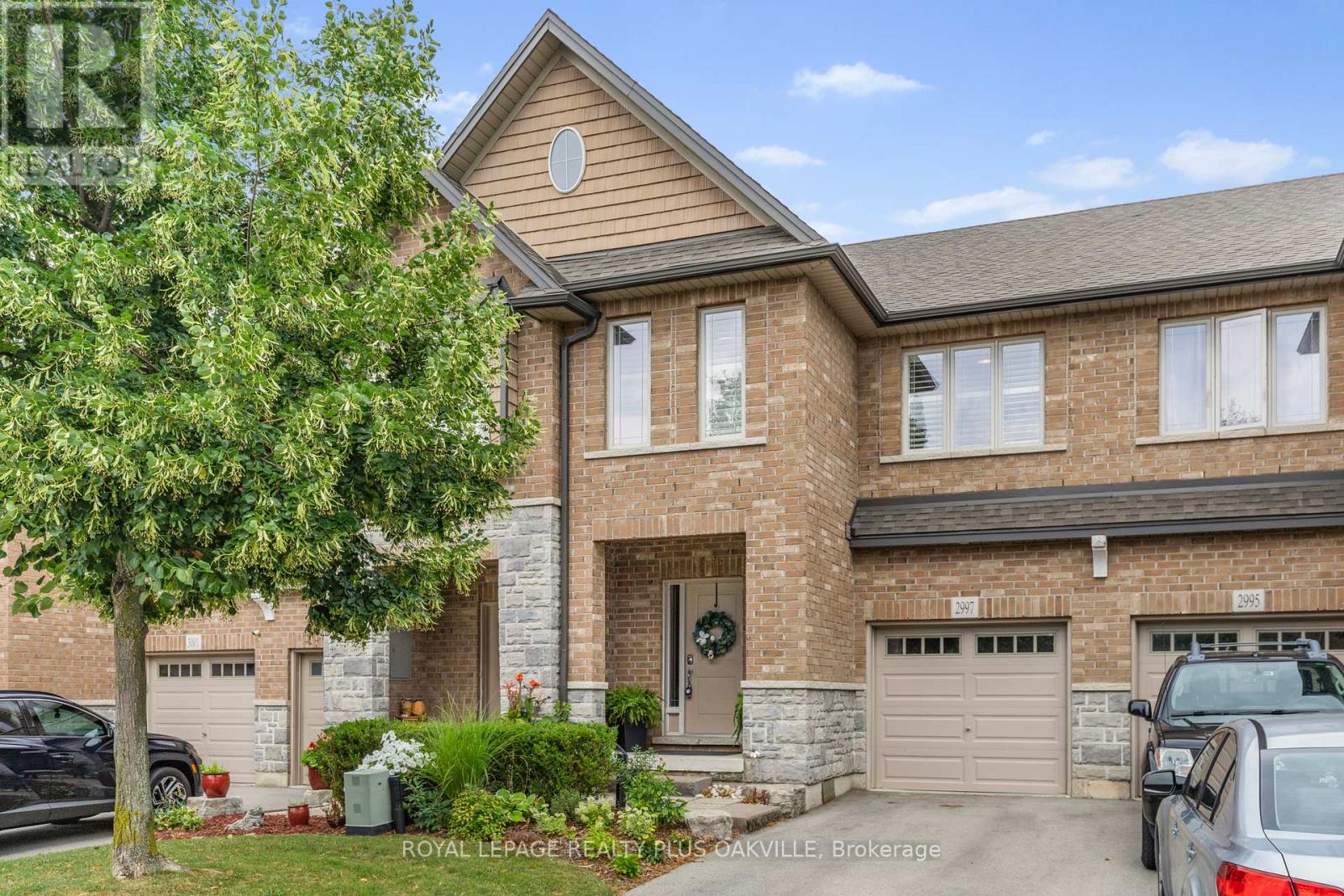
Highlights
Description
- Time on Houseful14 days
- Property typeSingle family
- Neighbourhood
- Median school Score
- Mortgage payment
Step inside this stunning executive townhouse, (with low condo fees) an exemplar of modern living in thecoveted Millcroft area, poised to welcome first-time buyers, busy executives, and those seeking a luxuriousdownsize. This impeccably designed residence has an array of features that blend comfort with elegance,starting with the soaring 9 ft ceilings and tasteful decor that invite you into a home of distinction.Threegenerously proportioned bedrooms offer tranquil retreats for rest and relaxation, with the primary bedroomshowcasing an expansive walk-in closet and an ensuite for a touch of indulgence. A bonus loft spacepresents an ideal setting for a home office, ensuring work-from-home days are both productive andcomfortable.The heart of the home is graced with recent upgrades, including hardwood floors,sophisticated kitchen and bathroom counters, and a sleek backsplash, all completed in 2018. A newstaircase and upstairs flooring were installed in 2022, adding to the home's contemporary feel, while thebasement has been transformed with plush carpeting and features the luxury of heated bathroom floor. Lifehere is not just about the indoors; the property is beautifully landscaped, and the convenience of a gas linefor the BBQ promises delightful al fresco dining. Practicalities are covered too, with a central vacuumsystem and parking for three vehicles.Embrace a lifestyle of ease and elegance in this Millcroft gem, whereevery detail has been considered for your utmost comfort. (id:63267)
Home overview
- Cooling Central air conditioning
- Heat source Natural gas
- Heat type Forced air
- # total stories 2
- # parking spaces 3
- Has garage (y/n) Yes
- # full baths 3
- # half baths 1
- # total bathrooms 4.0
- # of above grade bedrooms 3
- Has fireplace (y/n) Yes
- Community features Pet restrictions
- Subdivision Rose
- Lot size (acres) 0.0
- Listing # W12447815
- Property sub type Single family residence
- Status Active
- 3rd bedroom 3.07m X 3.45m
Level: 2nd - 2nd bedroom 2.84m X 4.35m
Level: 2nd - Primary bedroom 4.55m X 3.96m
Level: 2nd - Loft 3.56m X 2.86m
Level: 2nd - Recreational room / games room 5.78m X 3.41m
Level: Basement - Living room 6.4m X 2.92m
Level: Main - Dining room 3.1m X 2.94m
Level: Main - Foyer 2.39m X 2.06m
Level: Main - Kitchen 3.01m X 2.54m
Level: Main
- Listing source url Https://www.realtor.ca/real-estate/28957870/19-2997-glover-lane-burlington-rose-rose
- Listing type identifier Idx

$-2,031
/ Month






