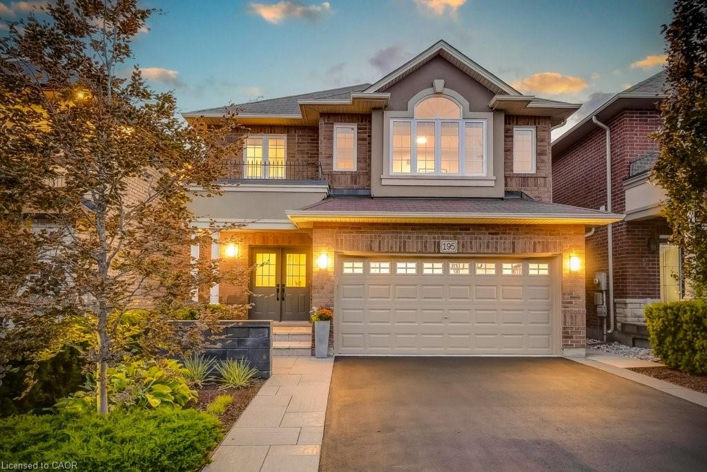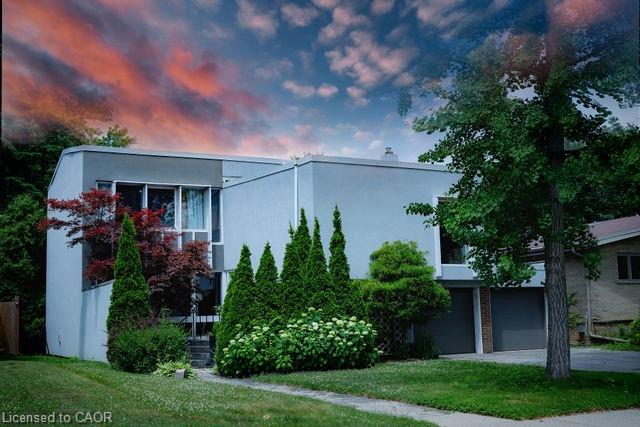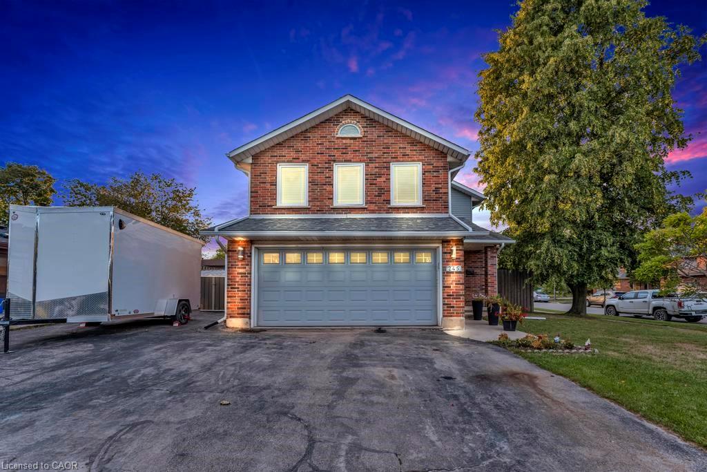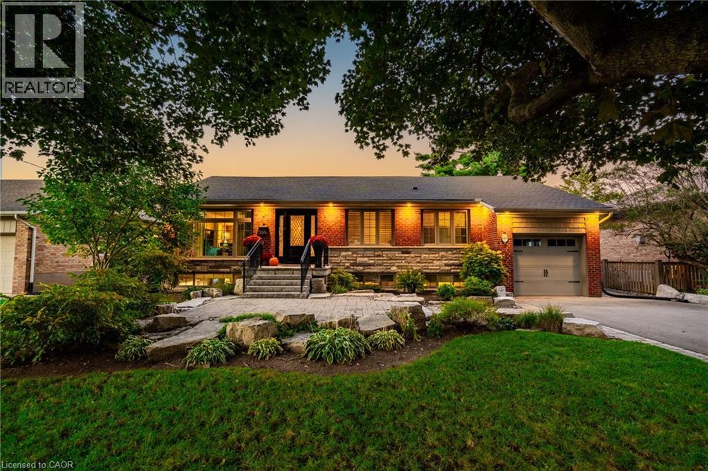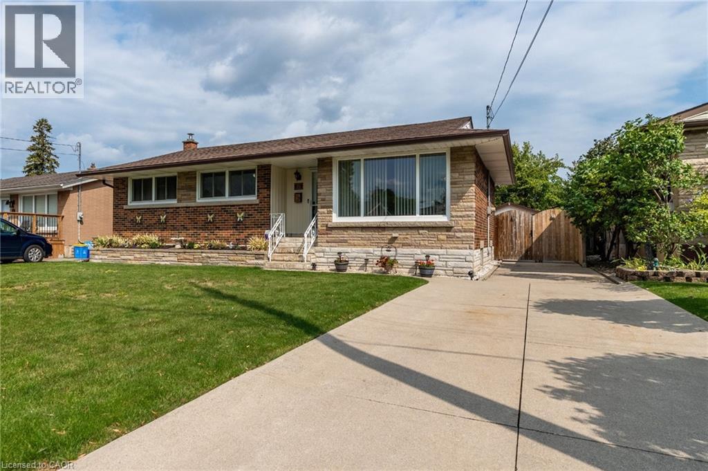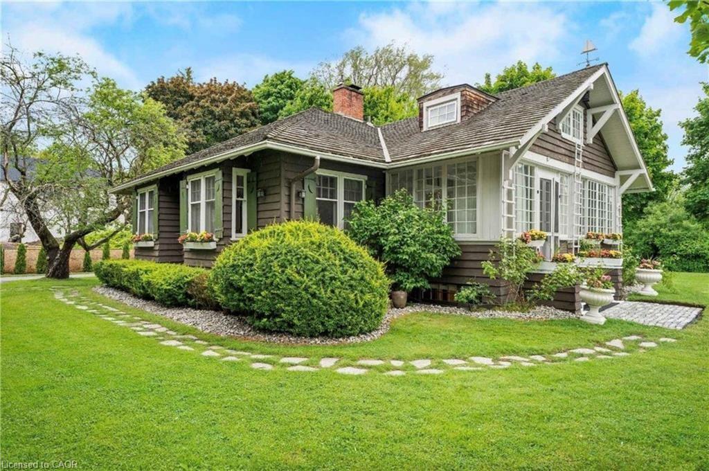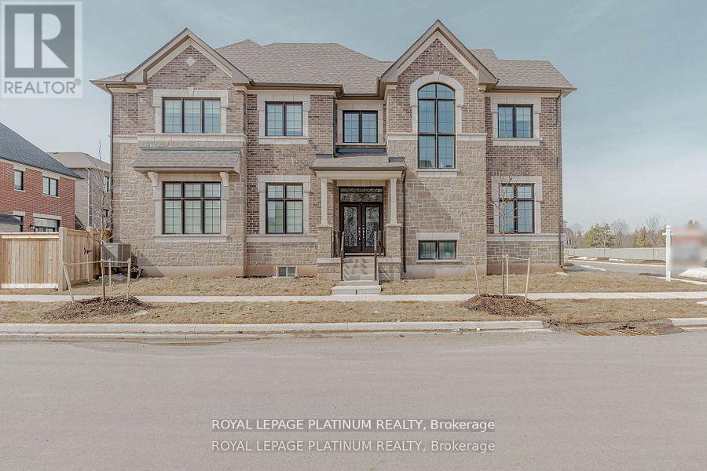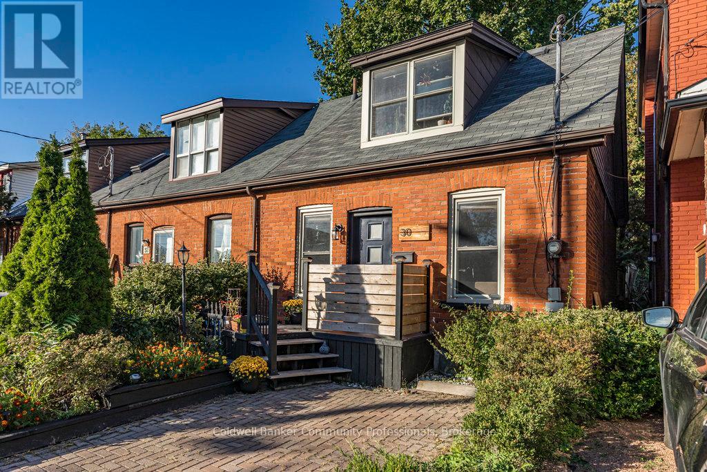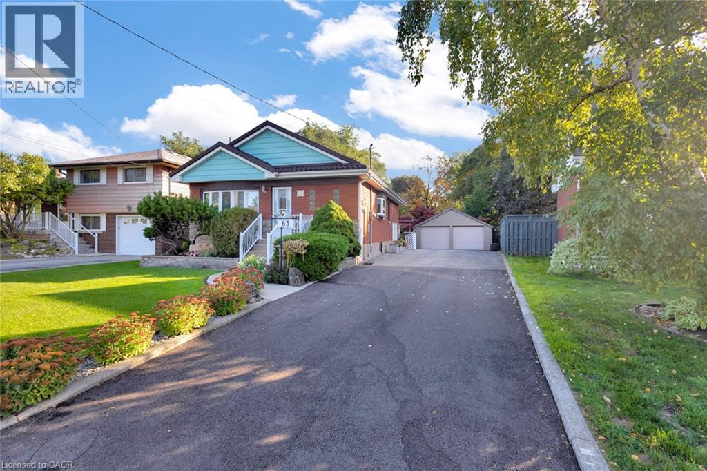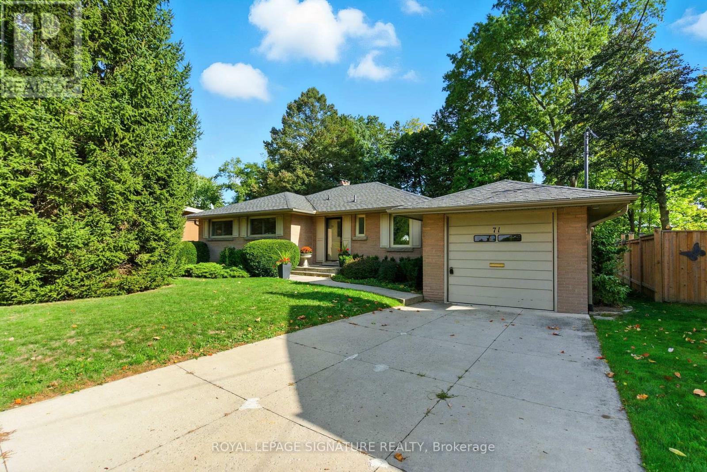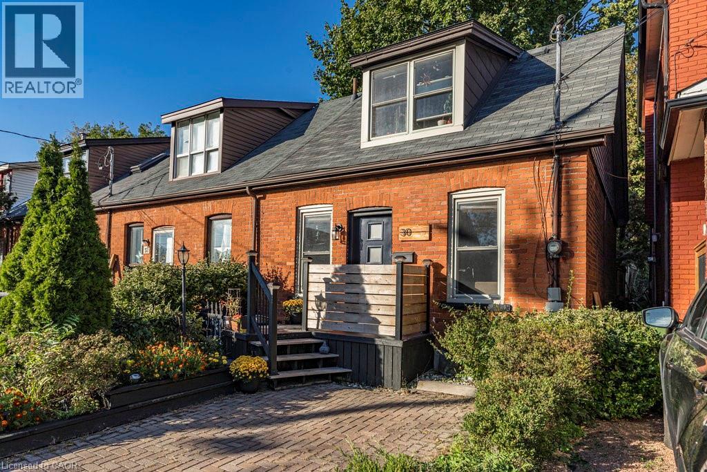- Houseful
- ON
- Burlington
- Mountainside
- 3 2377 Industrial St
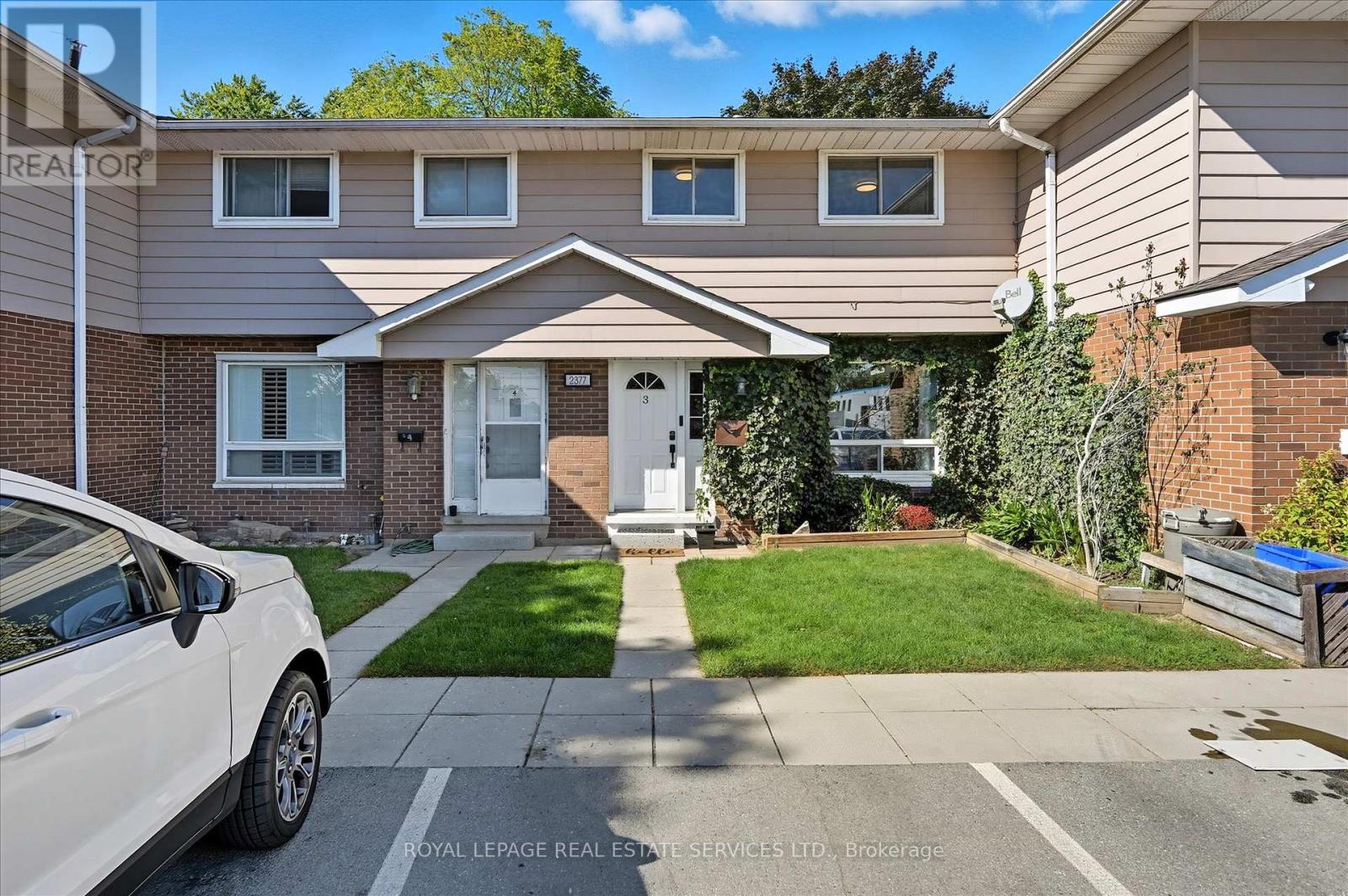
Highlights
Description
- Time on Housefulnew 3 hours
- Property typeSingle family
- Neighbourhood
- Median school Score
- Mortgage payment
OVER $50,000 IN UPGRADES! MODERN 3+1 BEDROOM TOWNHOME FINISHED FROM TOP TO BOTTOM! Beautifully updated and freshly painted in Vibrant White, this turn-key condominium townhome is designed for comfortable family living and effortless entertaining. The main level showcases a foyer with porcelain tile, spacious living room with large picture window and waterproof laminate flooring, powder room, and an oversized eat-in kitchen equipped with abundant cabinetry, quartz countertops, designer backsplash, stainless steel appliances, luxury waterproof vinyl tile flooring, and a walkout to patio. Upstairs, the waterproof laminate flooring continues throughout three generous bedrooms, complemented by a spa-inspired four-piece main bathroom. The professionally finished basement expands your living space with new waterproof laminate flooring, a large recreation room complete with custom bar with upper and lower cabinetry and beverage fridge, fourth bedroom, three-piece bathroom, and laundry area. Enjoy outdoor living in the beautifully landscaped, fully fenced backyard featuring a concrete patio, and two charming garden sheds, surrounded by mature trees for added privacy. The monthly condominium fee of $432.19 covers building insurance, exterior maintenance, common elements, water, and parking. Ideally situated near Mountainside Recreation Centre, Rolling Meadows Public School, shopping, restaurants, and a cinema - with easy access to major highways and the GO Train - this home combines comfort, convenience, and value in a sought-after community. (id:63267)
Home overview
- Cooling Central air conditioning
- Heat source Natural gas
- Heat type Forced air
- # total stories 2
- # parking spaces 2
- # full baths 2
- # half baths 1
- # total bathrooms 3.0
- # of above grade bedrooms 4
- Flooring Laminate, vinyl, tile
- Community features Pet restrictions
- Subdivision Mountainside
- Directions 2237292
- Lot size (acres) 0.0
- Listing # W12450220
- Property sub type Single family residence
- Status Active
- Bathroom 2.13m X 2.44m
Level: 2nd - 2nd bedroom 3.96m X 2.92m
Level: 2nd - 3rd bedroom 2.9m X 2.77m
Level: 2nd - Primary bedroom 3.81m X 3.2m
Level: 2nd - Bathroom 2.21m X 1.96m
Level: Basement - 4th bedroom 3.91m X 3.33m
Level: Basement - Laundry 1.65m X 4.8m
Level: Basement - Recreational room / games room 3.91m X 5.74m
Level: Basement - Bathroom 1.5m X 1.24m
Level: Main - Living room 3.96m X 5.74m
Level: Main - Kitchen 4.04m X 4.67m
Level: Main
- Listing source url Https://www.realtor.ca/real-estate/28962761/3-2377-industrial-street-burlington-mountainside-mountainside
- Listing type identifier Idx

$-1,381
/ Month

