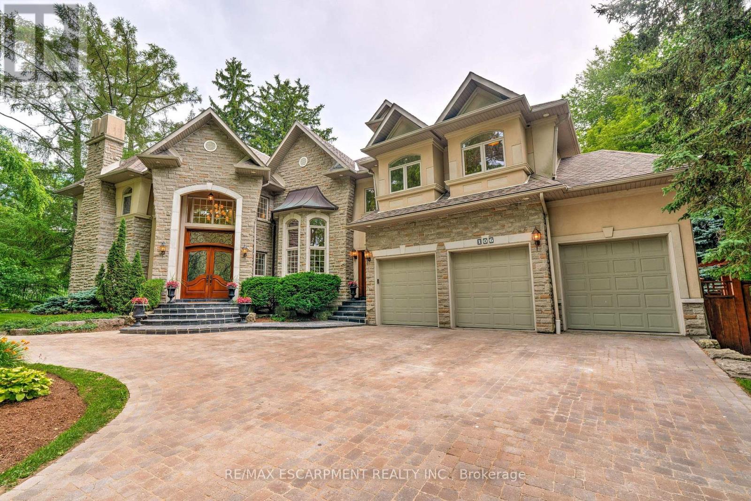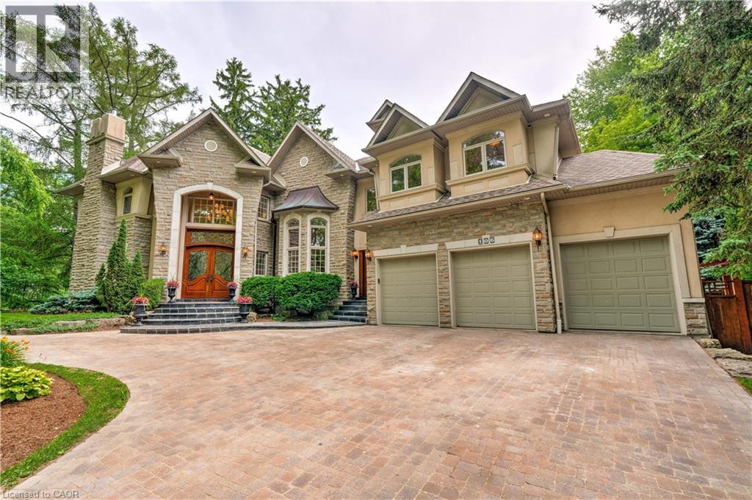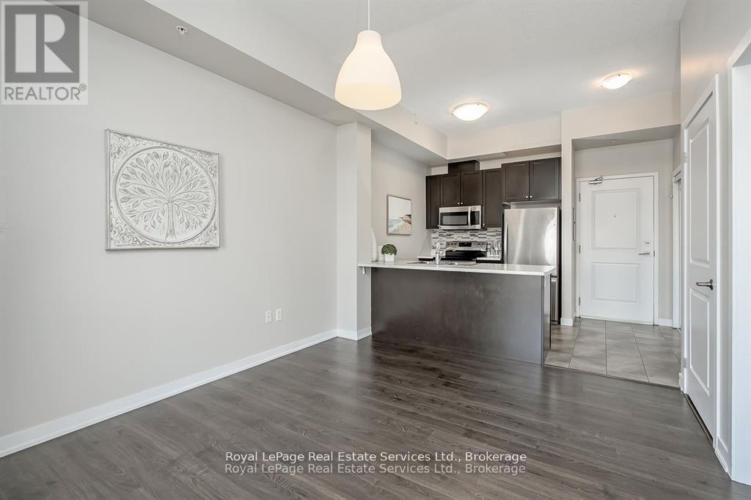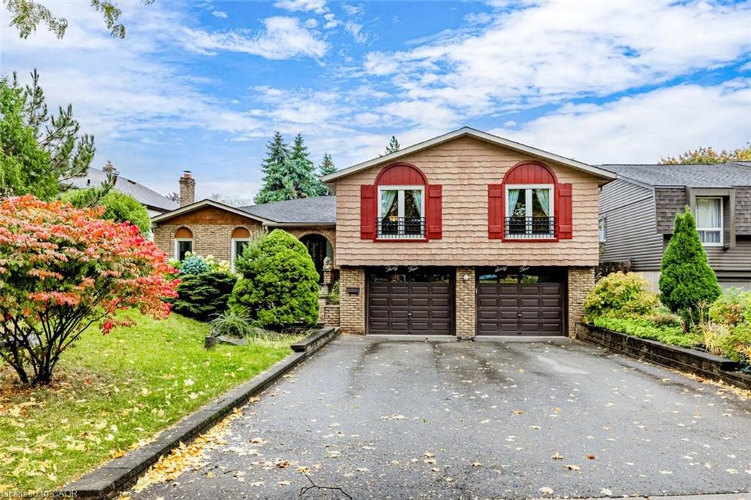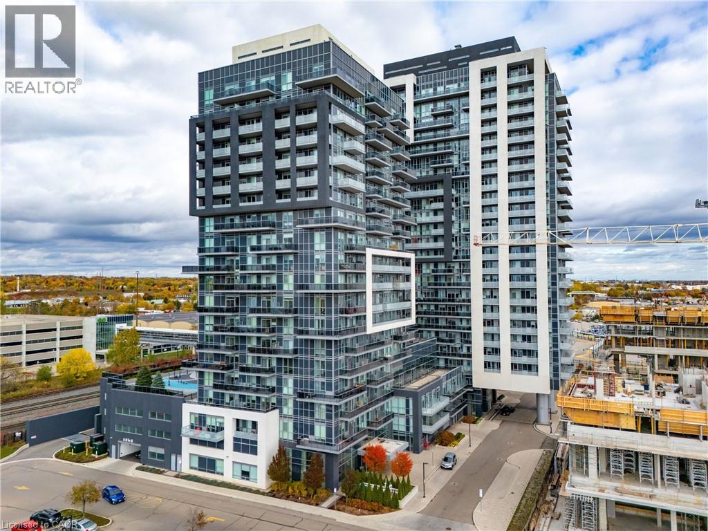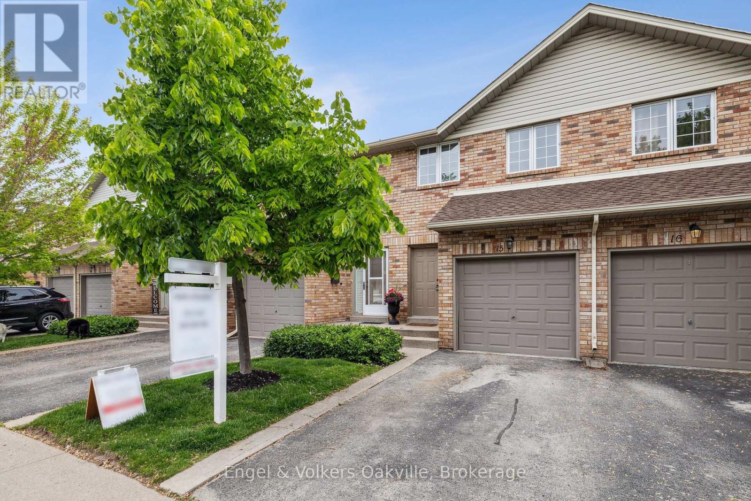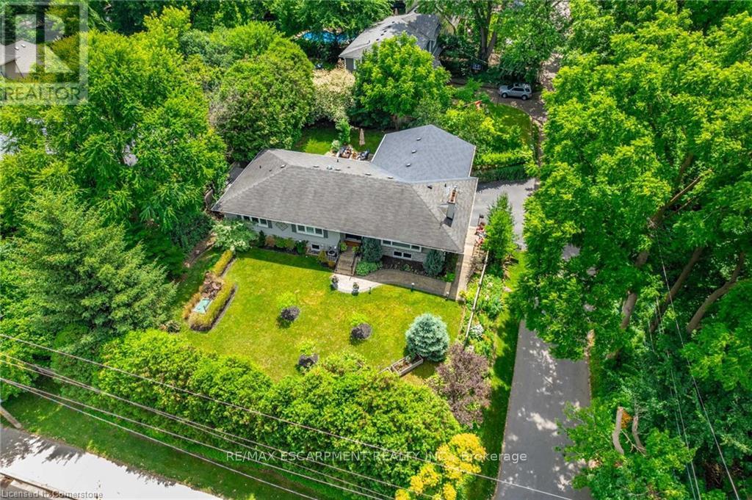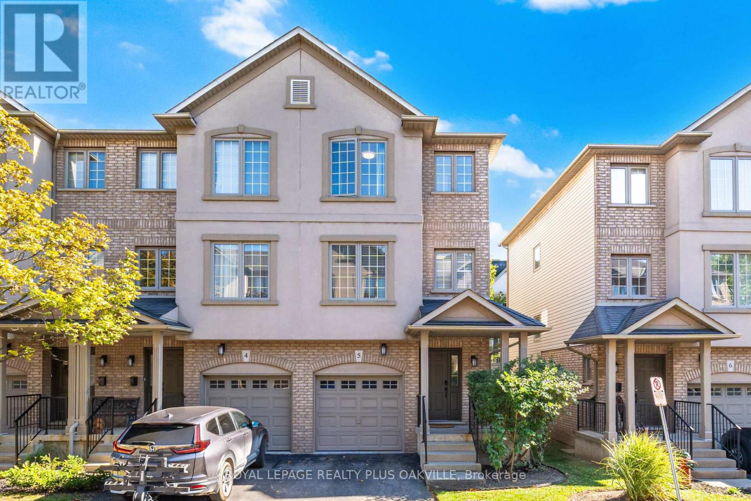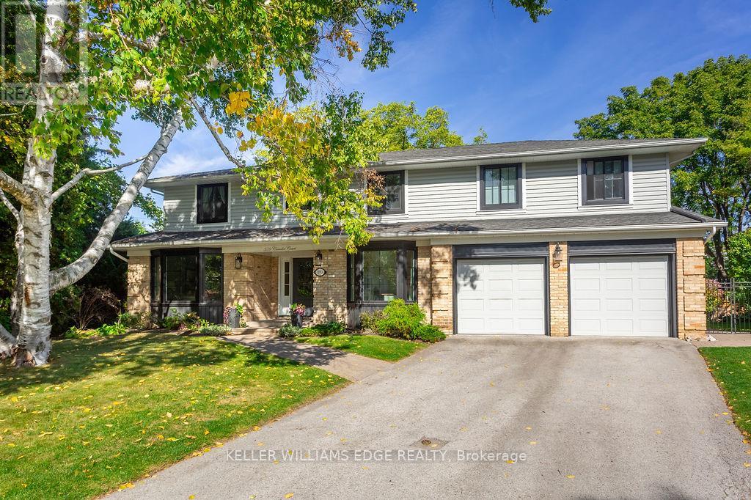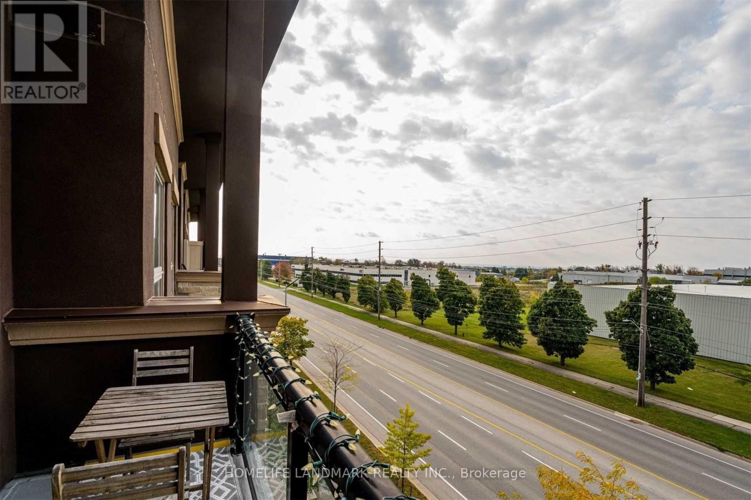- Houseful
- ON
- Burlington
- Dynes
- 3 476 Walkers Line
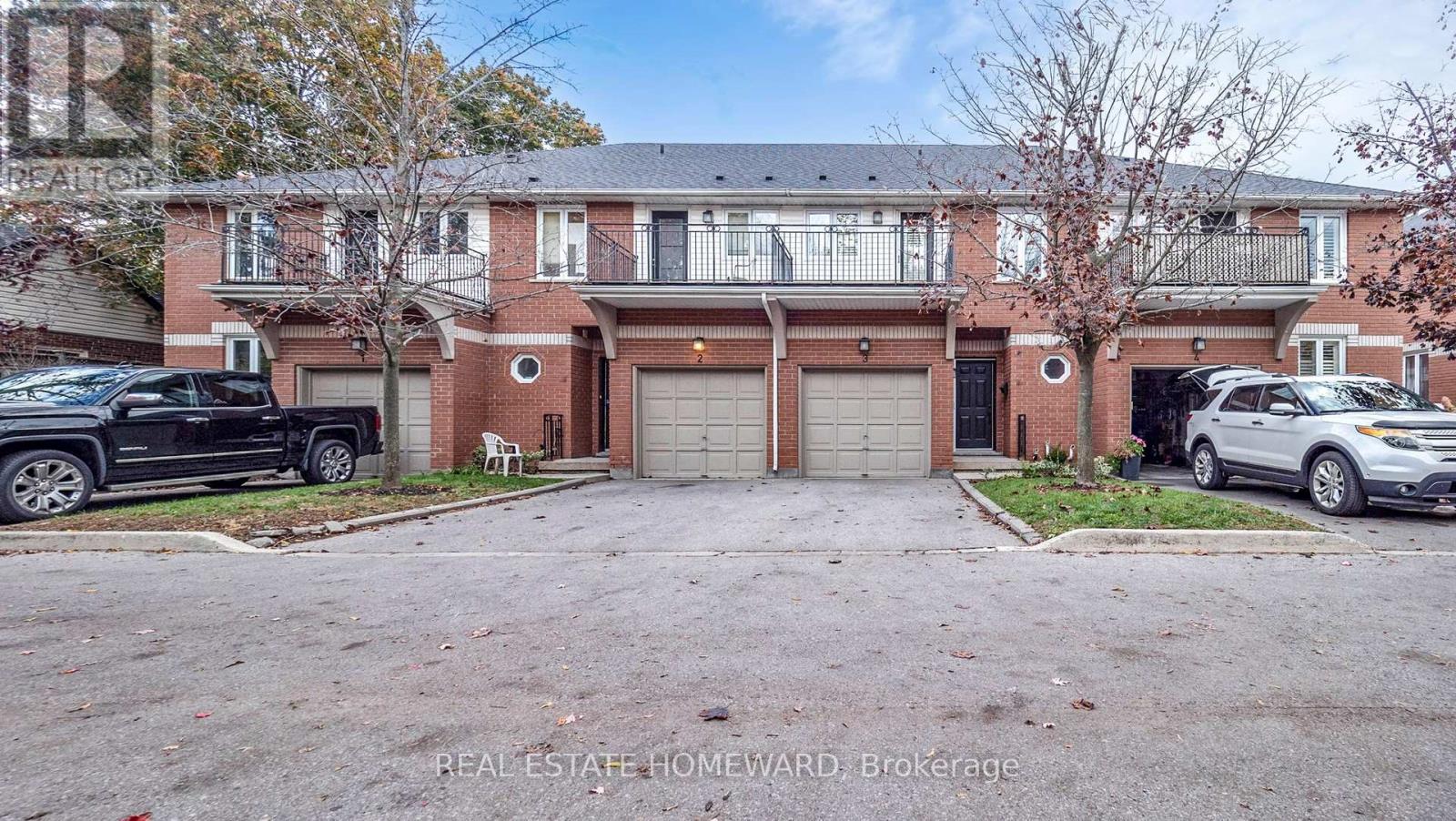
Highlights
Description
- Time on Housefulnew 13 hours
- Property typeSingle family
- Neighbourhood
- Median school Score
- Mortgage payment
Beautiful Executive Townhouse Condominium Located In A Boutique Enclave. Walk To The Lake, Two Banks On The Corner, Transit At The Door, Shopping Across The Street, Close To Downtown And The QEW, Walking/Cycling Path, Go Station, Short Walk to Spencer Smith Park.3 Bedrooms, 2 Baths, Walk Out To 1 Deck, Walk In Closet, 4 Piece Ensuite In the Master, 3 Piece Ensuite With Access From The Hall, Enjoy A Nice Walk Out To Your Open Balcony. Laundry Room On the Second Floor. Central Vacuum, Central Air, Forced Air, Gas Fireplace, 9 Foot Ceilings, Newer Furnace, Newer Shingles, Newer Deck, Upgraded Insulation, Large Unfinished Basement with endless possibilities. Quiet Mature Tree Setting, Lots Of Natural Light. Interior Garage Access, Parking For 2 Vehicles. Complex of 15 Unit Townhouse Condominium. 8 Parking Spots Reserved For Visitors. Fantastic Opportunity To Own a Comfortable, Well-Located Home In One Of The City's Most Desirable Neighbourhoods. (id:63267)
Home overview
- Cooling Central air conditioning
- Heat source Natural gas
- Heat type Forced air
- # total stories 2
- Fencing Fenced yard
- # parking spaces 2
- Has garage (y/n) Yes
- # full baths 2
- # half baths 1
- # total bathrooms 3.0
- # of above grade bedrooms 3
- Has fireplace (y/n) Yes
- Community features Pets allowed with restrictions
- Subdivision Roseland
- Lot size (acres) 0.0
- Listing # W12503006
- Property sub type Single family residence
- Status Active
- 2nd bedroom 4.5m X 3.2m
Level: 2nd - 3rd bedroom 5.87m X 2.82m
Level: 2nd - Primary bedroom 4.32m X 3.66m
Level: 2nd - Living room 6.76m X 3.02m
Level: Main - Dining room 4.24m X 2.9m
Level: Main - Kitchen 3.73m X 2.09m
Level: Main
- Listing source url Https://www.realtor.ca/real-estate/29060492/3-476-walkers-line-burlington-roseland-roseland
- Listing type identifier Idx

$-1,903
/ Month

