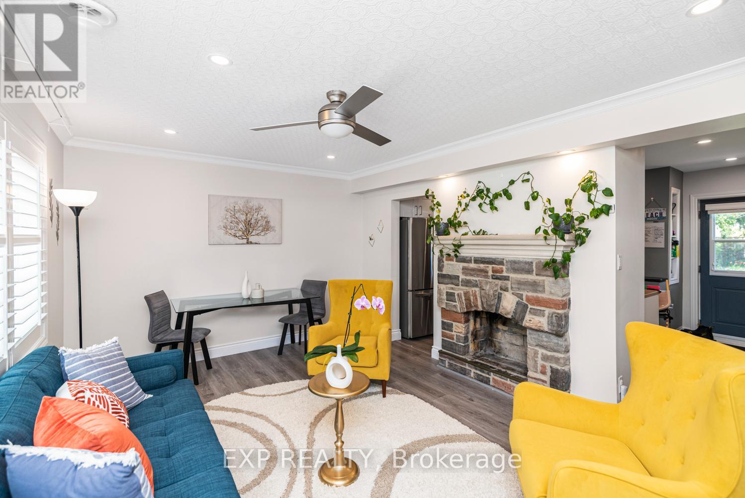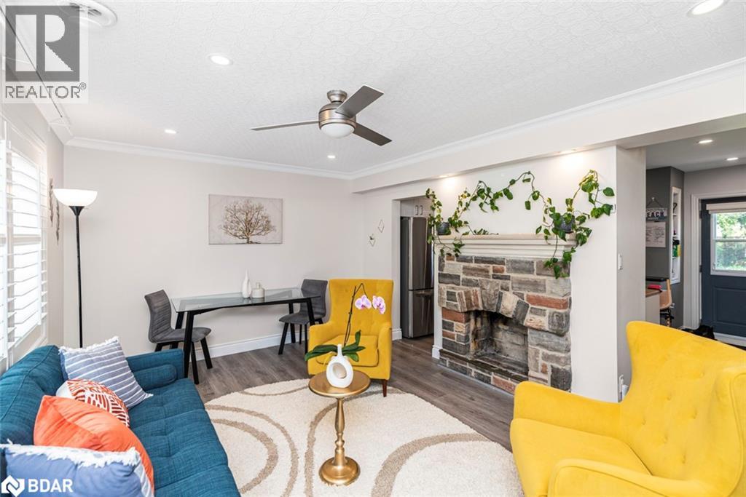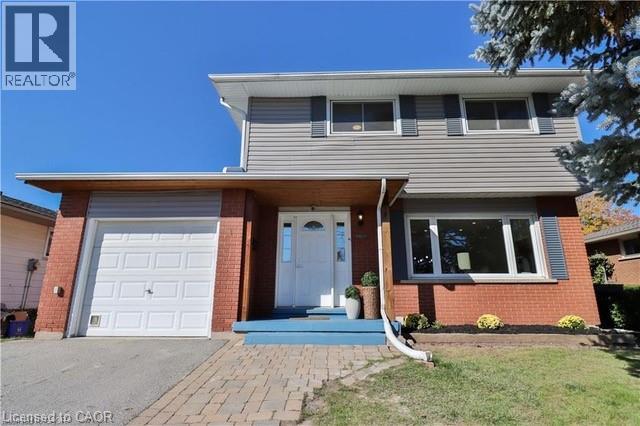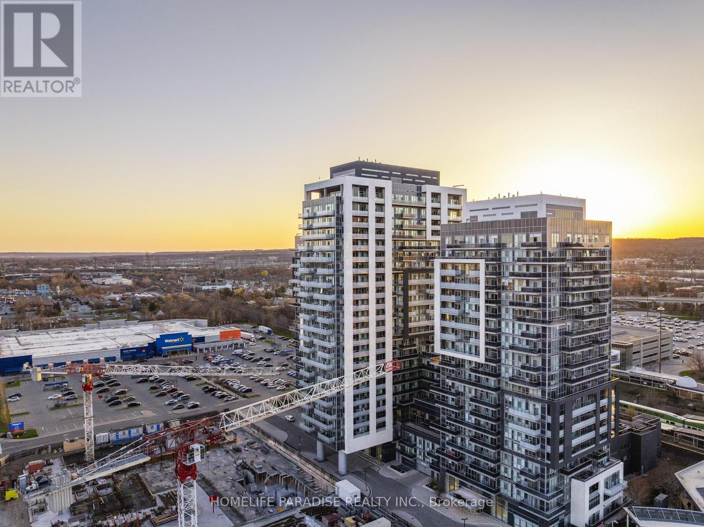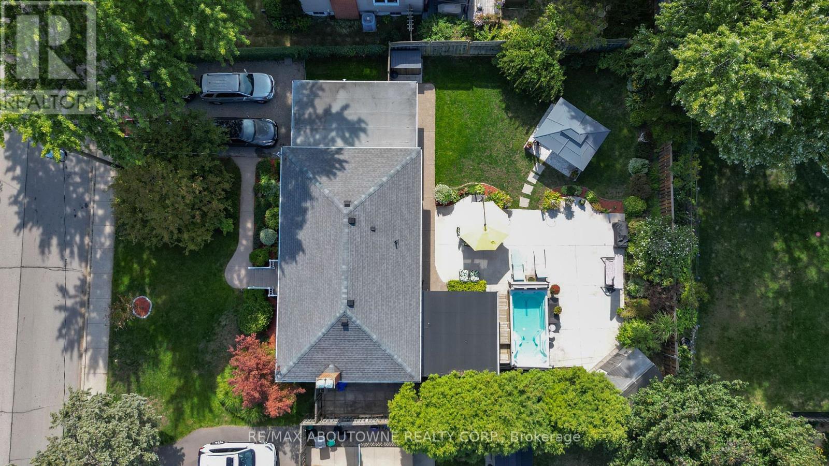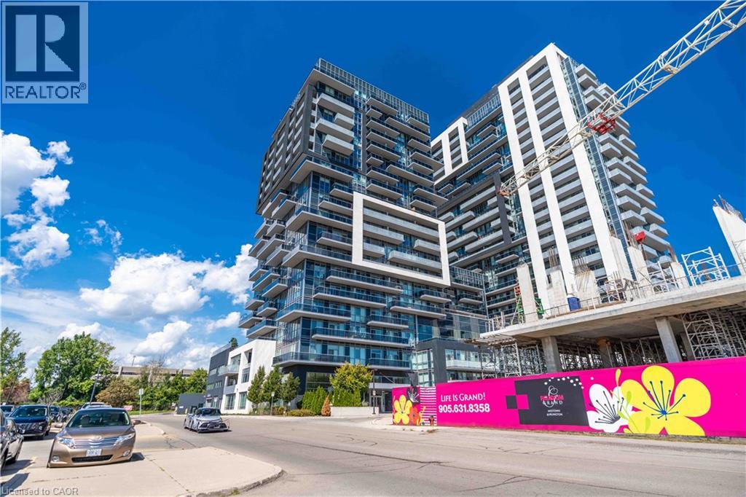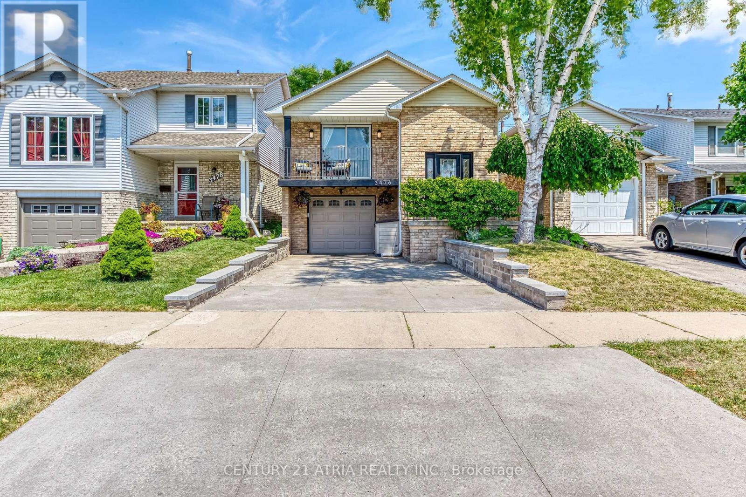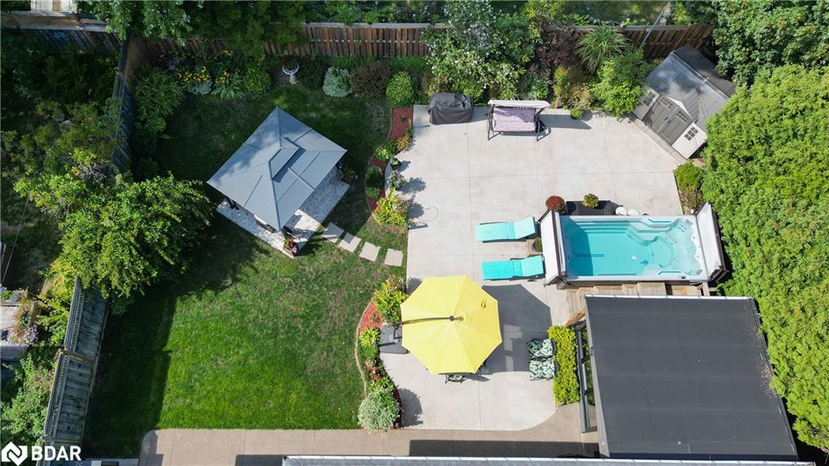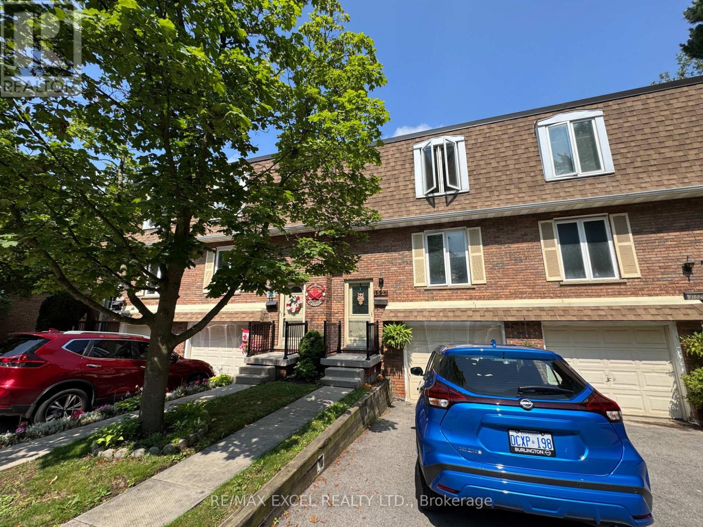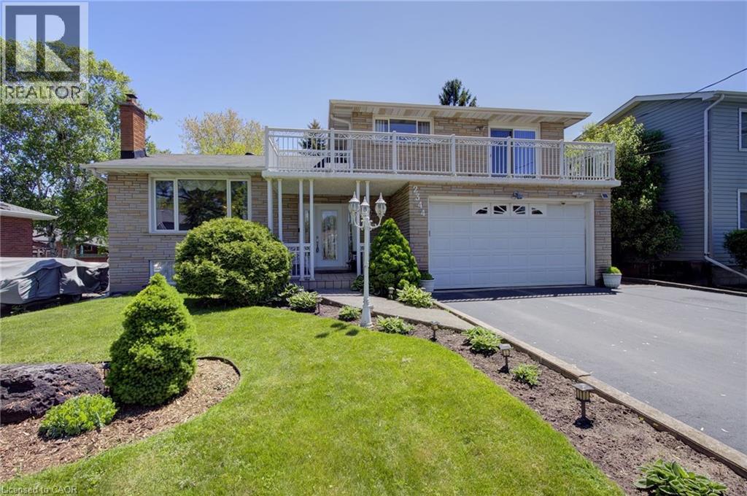- Houseful
- ON
- Burlington
- Dynes
- 3046 Briarwood Cres
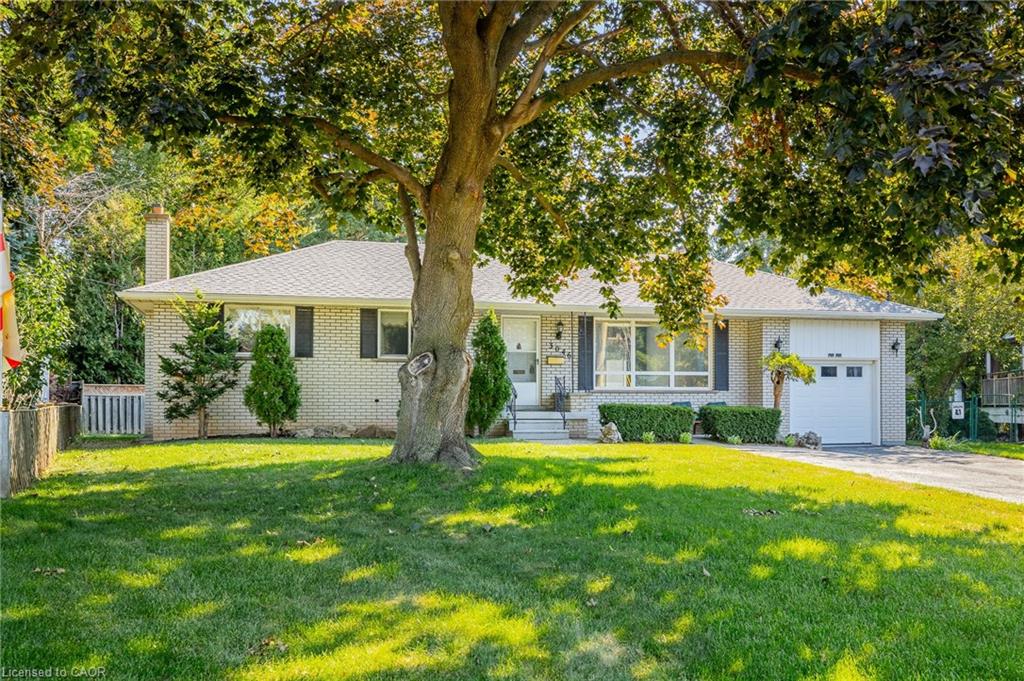
3046 Briarwood Cres
3046 Briarwood Cres
Highlights
Description
- Home value ($/Sqft)$469/Sqft
- Time on Housefulnew 2 hours
- Property typeResidential
- StyleBungalow
- Neighbourhood
- Median school Score
- Lot size8,385 Sqft
- Garage spaces1
- Mortgage payment
Great property in sought after South Burlington. This well loved bungalow offers the perfect mix of location, large property on a mature street and space to make your own. The main floor consists of 3 bedrooms, a large living room, a generous sized eat in kitchen, formal dining area and a 4 pc bathroom in its current configuration or could be renovated to be open concept adding great custom usable space for its next owner. The lower level in-law suite is self contained with private entrance and is perfect for multi generational living, older children to have their own space or double your living space by using it yourself! The large private rear yard gets south exposure across its deck, patios and has several large mature trees lending to its secluded feel. The neighbourhood is walkable to the Burlington Mall, Farmers Market, Schools, parks and the lake, and has great highway and public transit access. Some photos have been virtually staged
Home overview
- Cooling Central air
- Heat type Forced air, natural gas
- Pets allowed (y/n) No
- Sewer/ septic Sewer (municipal)
- Construction materials Brick veneer
- Foundation Block
- Roof Asphalt shing
- Other structures Shed(s)
- # garage spaces 1
- # parking spaces 5
- Has garage (y/n) Yes
- Parking desc Attached garage, garage door opener, asphalt
- # full baths 2
- # total bathrooms 2.0
- # of above grade bedrooms 5
- # of below grade bedrooms 2
- # of rooms 13
- Appliances Dishwasher, dryer, gas stove, range hood, refrigerator, washer
- Has fireplace (y/n) Yes
- Laundry information In basement
- Interior features Auto garage door remote(s), in-law floorplan
- County Halton
- Area 32 - burlington
- Water source Municipal
- Zoning description R2.1
- Lot desc Urban, pie shaped lot, ample parking, open spaces, park, place of worship, playground nearby, public transit, rec./community centre, regional mall, schools, shopping nearby
- Approx lot size (range) 0 - 0.5
- Lot size (acres) 8385.0
- Basement information Separate entrance, full, finished
- Building size 2131
- Mls® # 40767100
- Property sub type Single family residence
- Status Active
- Virtual tour
- Tax year 2025
- Bedroom Lower
Level: Lower - Eat in kitchen Lower
Level: Lower - Bedroom Lower
Level: Lower - Utility Lower
Level: Lower - Bathroom Lower
Level: Lower - Recreational room Lower
Level: Lower - Bedroom Main
Level: Main - Bedroom Main
Level: Main - Primary bedroom Main
Level: Main - Kitchen Main
Level: Main - Living room Main
Level: Main - Bathroom Main
Level: Main - Dining room Main
Level: Main
- Listing type identifier Idx

$-2,666
/ Month

