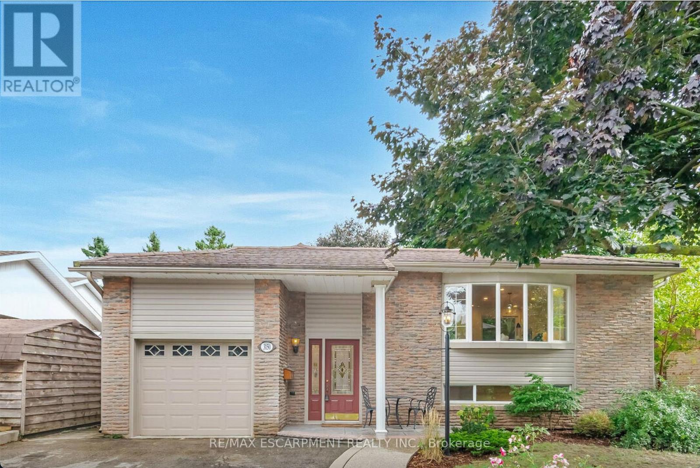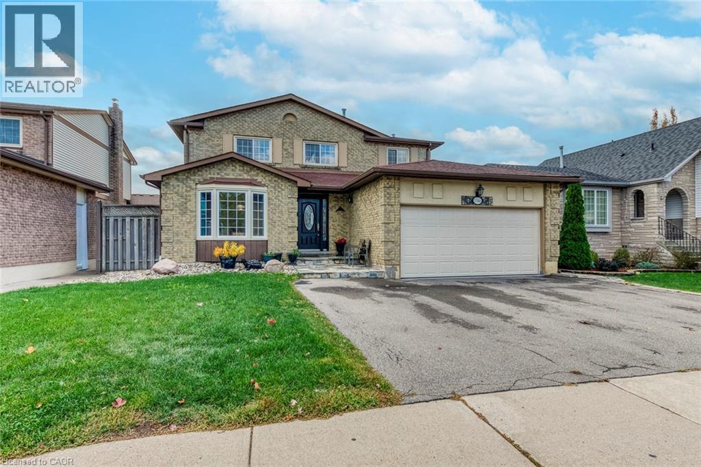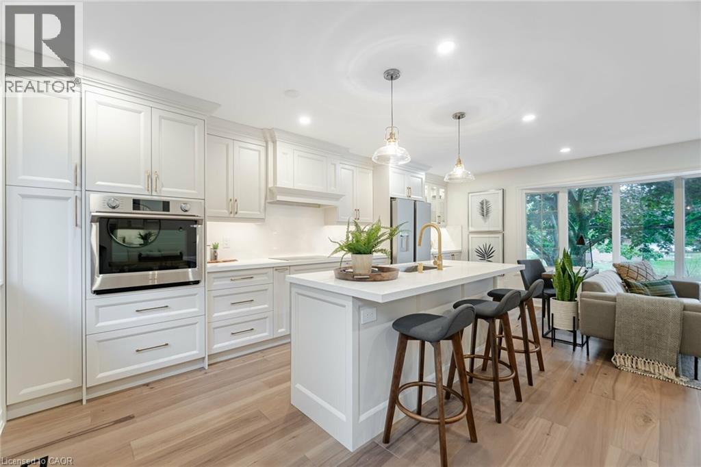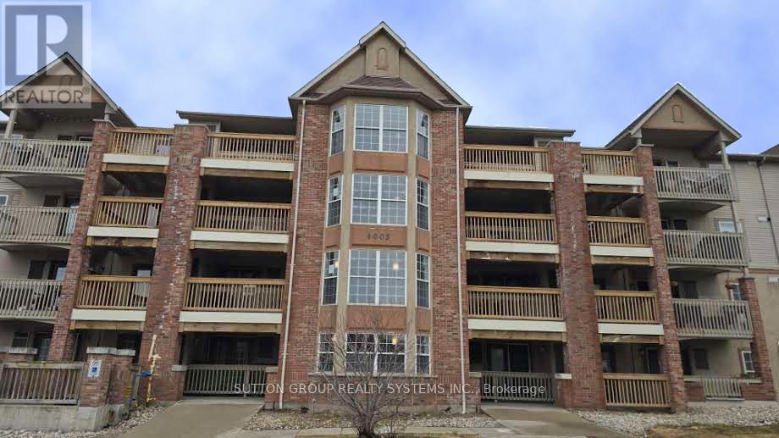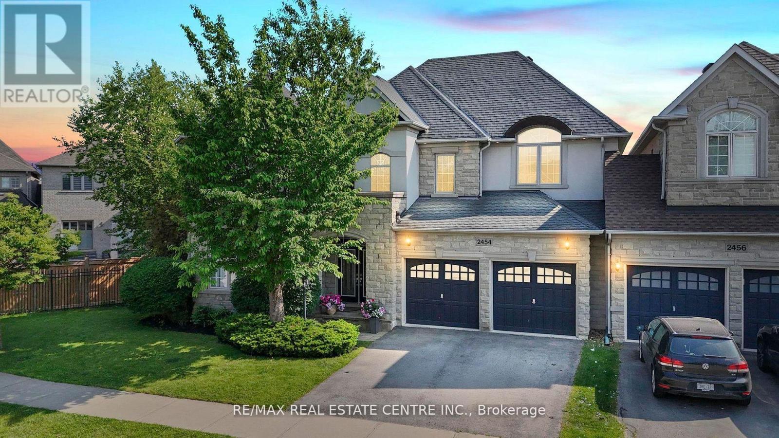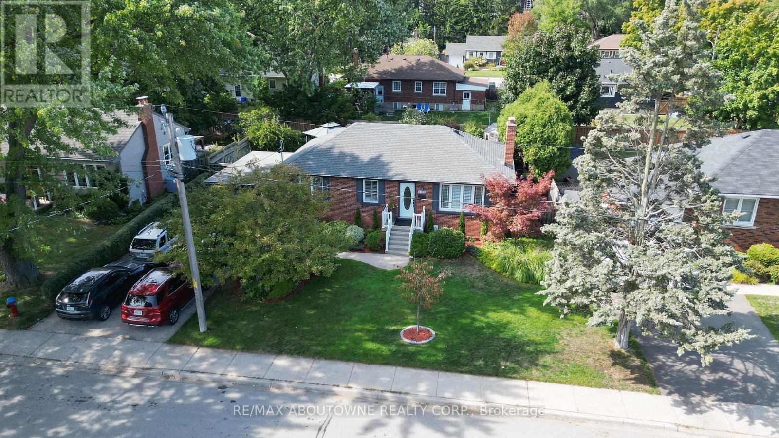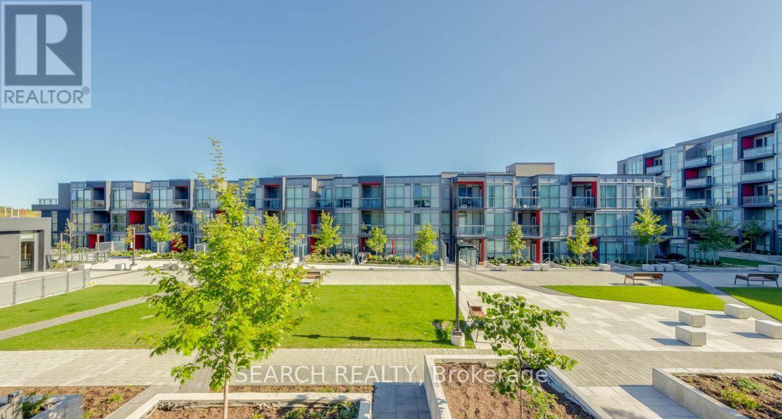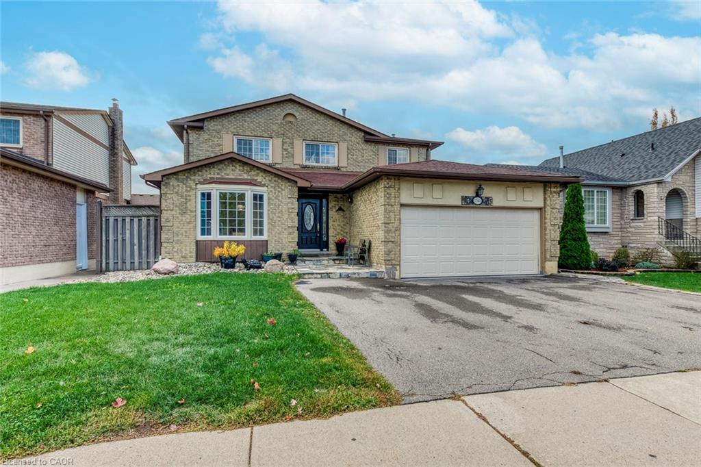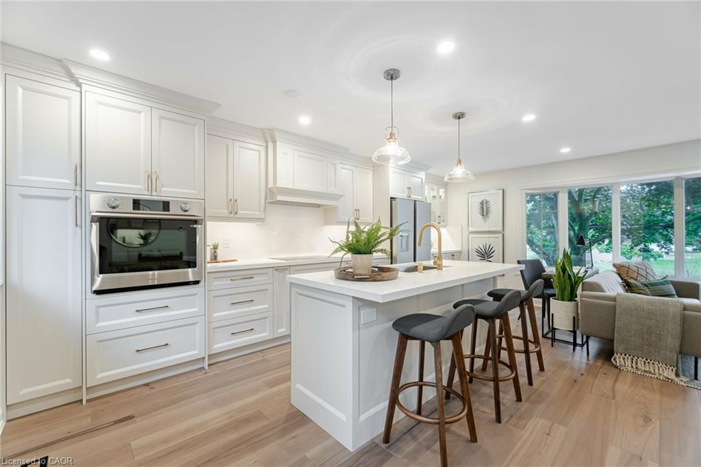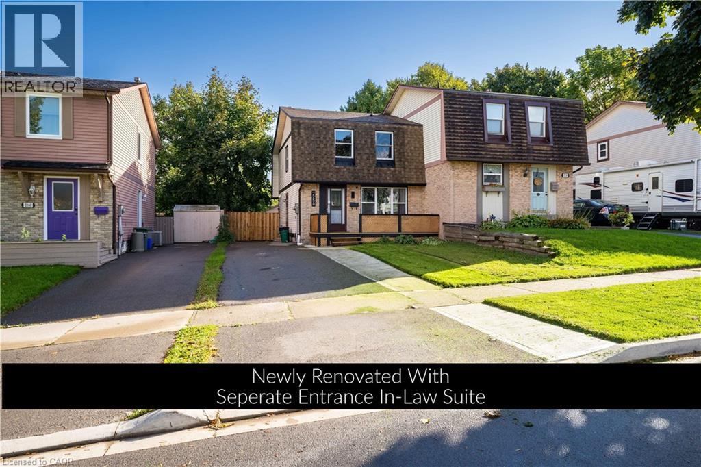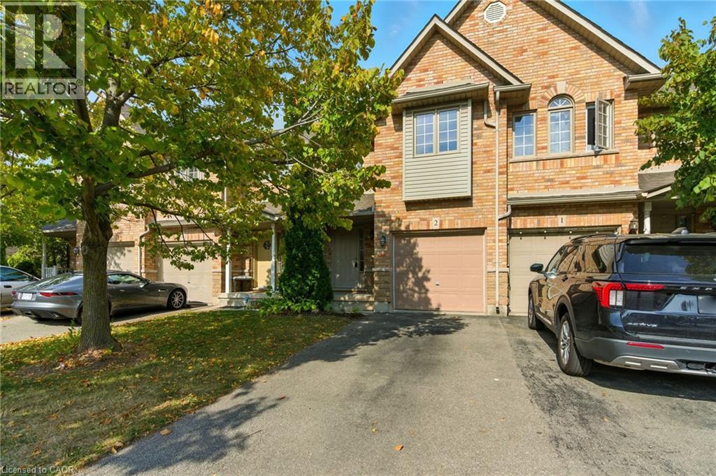- Houseful
- ON
- Burlington
- Alton Village
- 3070 Rotary Way Unit 401
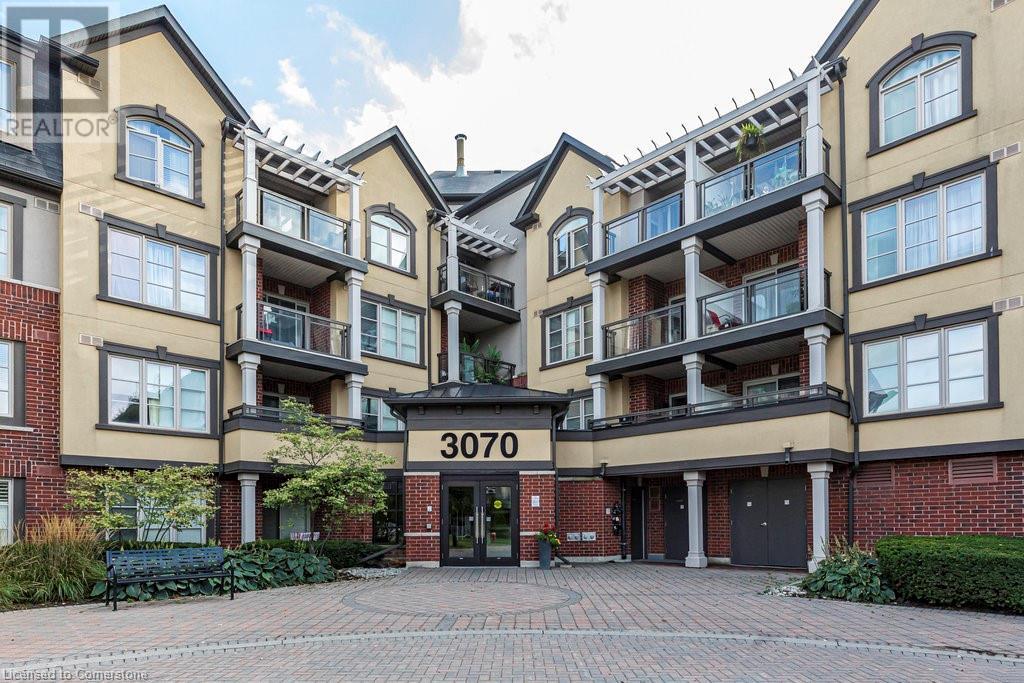
3070 Rotary Way Unit 401
3070 Rotary Way Unit 401
Highlights
Description
- Home value ($/Sqft)$751/Sqft
- Time on Houseful137 days
- Property typeSingle family
- Neighbourhood
- Median school Score
- Mortgage payment
Welcome to this beautiful penthouse-level condo located in the highly sought-after Alton Village community. This bright and spacious unit features an open-concept layout that seamlessly blends the living, dining, and kitchen areas — perfect for entertaining family and friends. The modern kitchen boasts granite countertops, a breakfast bar, stylish backsplash, ceramic tile flooring, under-valance lighting, and upgraded cabinetry. Enjoy elegant engineered hardwood flooring throughout the main living areas. Retreat to the serene primary bedroom featuring a striking Palladium window, a generous walk-in closet with custom built-ins, and easy access to a 4-piece bathroom. The convenience of in-suite laundry is included with a stacked washer and dryer in a dedicated laundry room. Step through sliding doors to your private, covered balcony offering beautiful views — an ideal spot for morning coffee or evening relaxation. This low-rise condo offers the perfect blend of comfort, style, and convenience in one of Burlington’s most desirable communities. (id:63267)
Home overview
- Cooling Central air conditioning
- Heat type Forced air
- Sewer/ septic Municipal sewage system
- # total stories 1
- # parking spaces 1
- Has garage (y/n) Yes
- # full baths 1
- # total bathrooms 1.0
- # of above grade bedrooms 1
- Subdivision 360 - alton west
- Directions 1924738
- Lot size (acres) 0.0
- Building size 626
- Listing # 40738244
- Property sub type Single family residence
- Status Active
- Living room / dining room 3.2m X 5.029m
Level: Main - Porch 2.896m X 2.184m
Level: Main - Bedroom 2.718m X 5.512m
Level: Main - Kitchen 3.658m X 2.642m
Level: Main - Bathroom (# of pieces - 4) 1.499m X 2.311m
Level: Main - Laundry 1.727m X 0.914m
Level: Main
- Listing source url Https://www.realtor.ca/real-estate/28426057/3070-rotary-way-unit-401-burlington
- Listing type identifier Idx

$-810
/ Month

