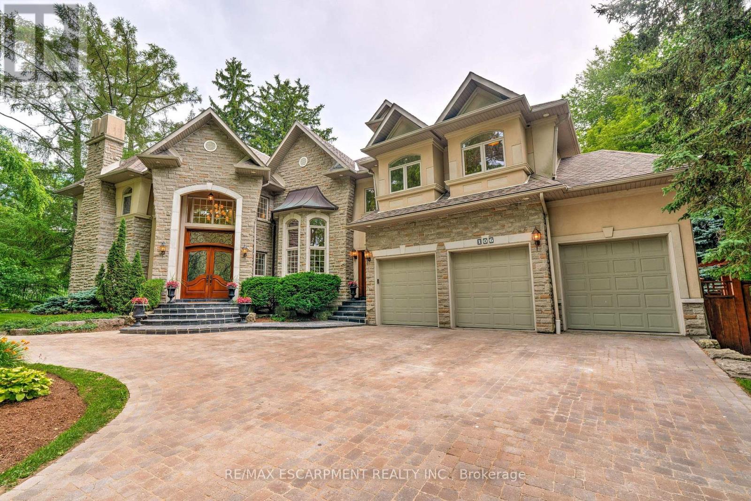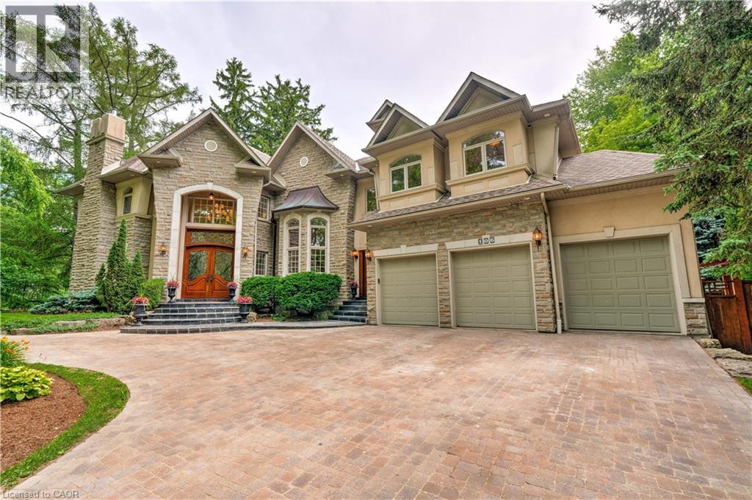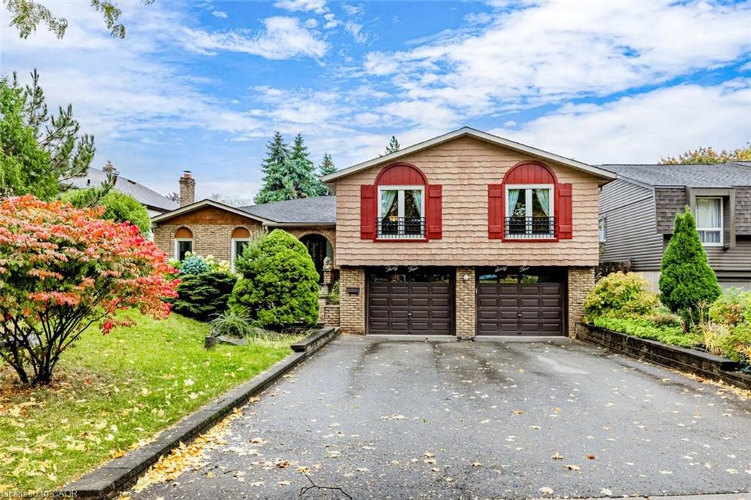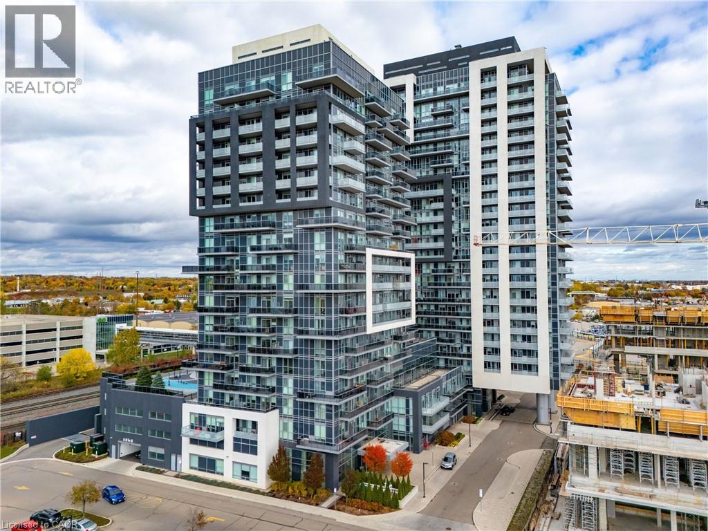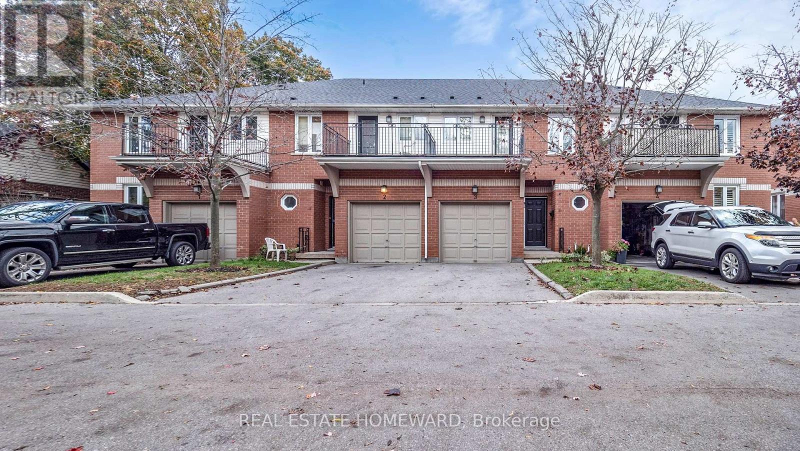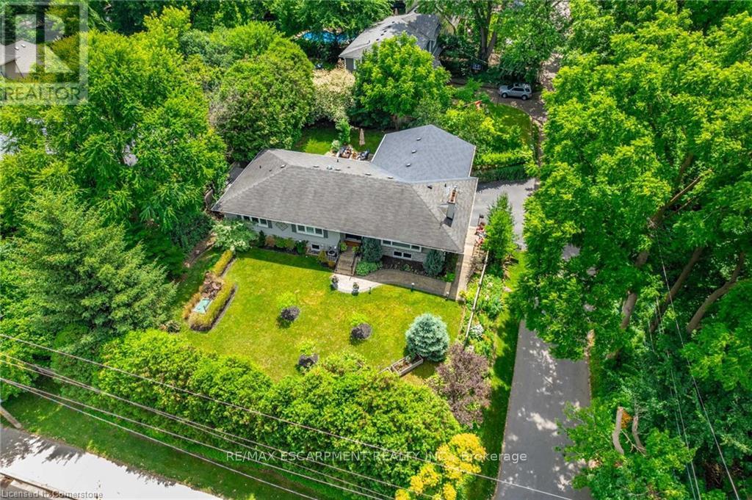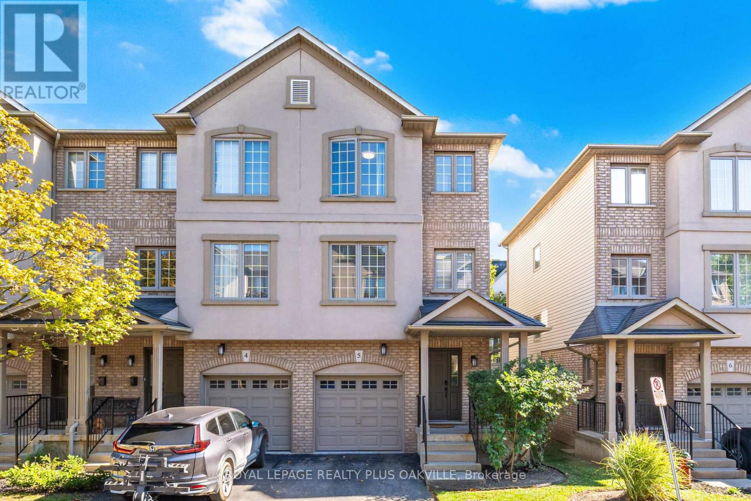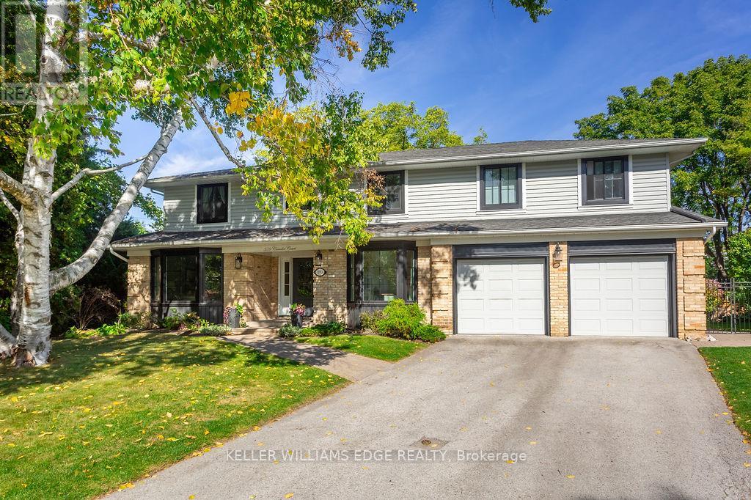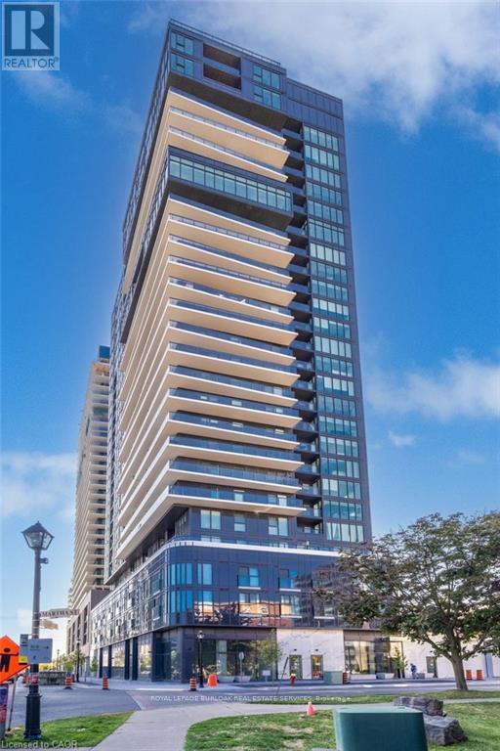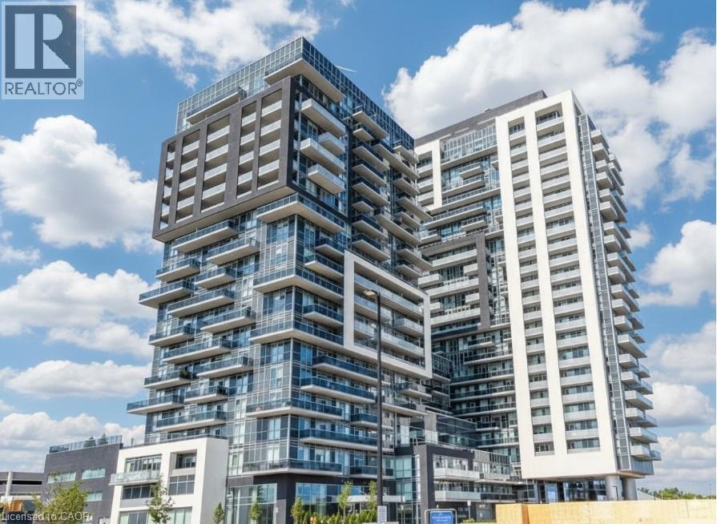- Houseful
- ON
- Burlington
- Roseland
- 3087 Lakeshore Rd

Highlights
Description
- Home value ($/Sqft)$723/Sqft
- Time on Houseful45 days
- Property typeResidential
- StyleTwo story
- Neighbourhood
- Median school Score
- Year built2018
- Garage spaces3
- Mortgage payment
Set on prestigious Lakeshore Road in Roseland, one of Burlington’s most sought-after neighbourhoods this custom-built residence offers over 6,000 square feet of finely finished living space on a rare 217-foot-deep property. Located within the Tuck/ Nelson school district & just steps from the lake, it combines an exceptional address with remarkable scale & design. The main level is anchored by an elegant great room with a gas fireplace, custom built-ins with glass accents,& expansive windows overlooking the rear gardens. A private home office, formal dining area with a wet bar, & a chef’s kitchen designed for both daily living & entertaining set the tone for the home. The kitchen features a large quartz island with seating, dual dishwashers, dual Frigidaire Professional wall ovens, a gas range with decorative hood, warming drawer, microwave, & KitchenAid stainless steel refrigerator with ice & water. Custom soft-close cabinetry, a walk-in pantry, & a walkout to the covered patio complete this well-appointed space. A separate main floor laundry room with custom cabinetry, quartz counters, adds convenience. Upstairs, four bedrooms each feature their own private ensuite baths and custom closet organizers, including a self-contained in-law suite with a separate entrance featuring a living area, bedroom, and full bath ideal for extended family. The 3rd loft, currently used as a gym, offers flexibility as an additional bedroom or creative studio. The fully finished lower level extends the living space with a large recreation room with a wet bar, sitting area with gas fireplace, sixth bedroom with ensuite, music/media room,& a walk-up to the backyard. Set on a 200-foot-deep lot, the property offers rare privacy and scale, with a resort-style backyard featuring a heated saltwater pool, stone patio, covered terrace & outdoor kitchen. A three-car garage and additional parking complete this distinguished home, just minutes from downtown Burlington and the lakefront.
Home overview
- Cooling Central air
- Heat type Forced air, natural gas
- Pets allowed (y/n) No
- Sewer/ septic Sewer (municipal)
- Construction materials Stone, wood siding
- Foundation Poured concrete
- Roof Asphalt shing
- # garage spaces 3
- # parking spaces 10
- Has garage (y/n) Yes
- Parking desc Attached garage, garage door opener, asphalt, interlock
- # full baths 7
- # half baths 1
- # total bathrooms 8.0
- # of above grade bedrooms 6
- # of below grade bedrooms 1
- # of rooms 23
- Appliances Dishwasher, dryer, freezer, gas stove, microwave, refrigerator, washer, wine cooler
- Has fireplace (y/n) Yes
- Laundry information In-suite
- Interior features Central vacuum
- County Halton
- Area 33 - burlington
- Water source Municipal
- Zoning description R1
- Directions Hbbakowda
- Elementary school John t. tuck public school, st paul elementary school
- High school Nelson secondary school, assumption secondary school
- Lot desc Urban, rectangular, highway access, park, schools
- Lot dimensions 56.37 x 217.57
- Approx lot size (range) 0 - 0.5
- Basement information Walk-up access, full, finished, sump pump
- Building size 6020
- Mls® # 40767777
- Property sub type Single family residence
- Status Active
- Virtual tour
- Tax year 2025
- Office Second: 5.004m X 4.953m
Level: 2nd - Bedroom Second: 3.912m X 3.175m
Level: 2nd - Bathroom Second
Level: 2nd - Primary bedroom Second: 6.756m X 4.877m
Level: 2nd - Bedroom Second: 4.216m X 3.327m
Level: 2nd - Bathroom Second
Level: 2nd - Bathroom Second
Level: 2nd - Bathroom Second
Level: 2nd - Bedroom Second: 3.81m X 3.429m
Level: 2nd - Bathroom Third
Level: 3rd - Bedroom Third: 8.357m X 4.953m
Level: 3rd - Games room Basement: 5.436m X 5.613m
Level: Basement - Family room Basement: 5.69m X 4.521m
Level: Basement - Bathroom Basement
Level: Basement - Bedroom Basement: 4.039m X 2.921m
Level: Basement - Bathroom Basement
Level: Basement - Exercise room Basement: 4.877m X 4.064m
Level: Basement - Great room Main: 6.172m X 5.944m
Level: Main - Office Main: 4.191m X 3.023m
Level: Main - Laundry Main: 3.454m X 2.057m
Level: Main - Kitchen Main: 5.791m X 3.048m
Level: Main - Bathroom Main
Level: Main - Dining room Main: 5.639m X 2.337m
Level: Main
- Listing type identifier Idx

$-11,600
/ Month

