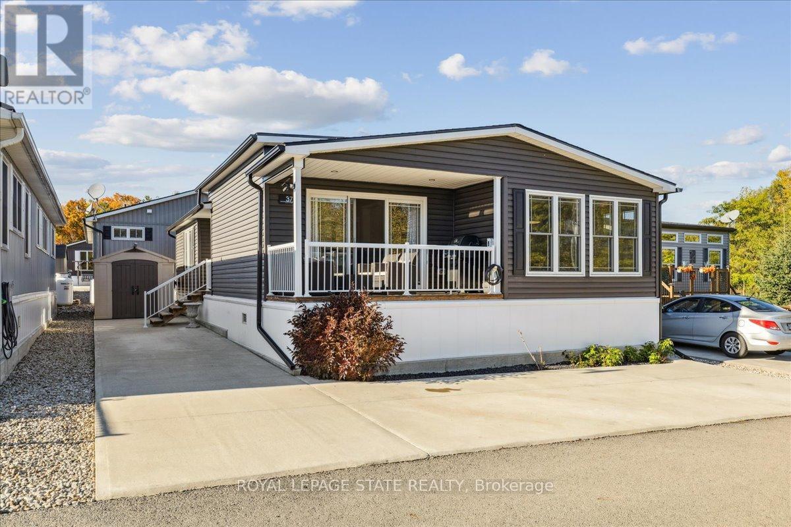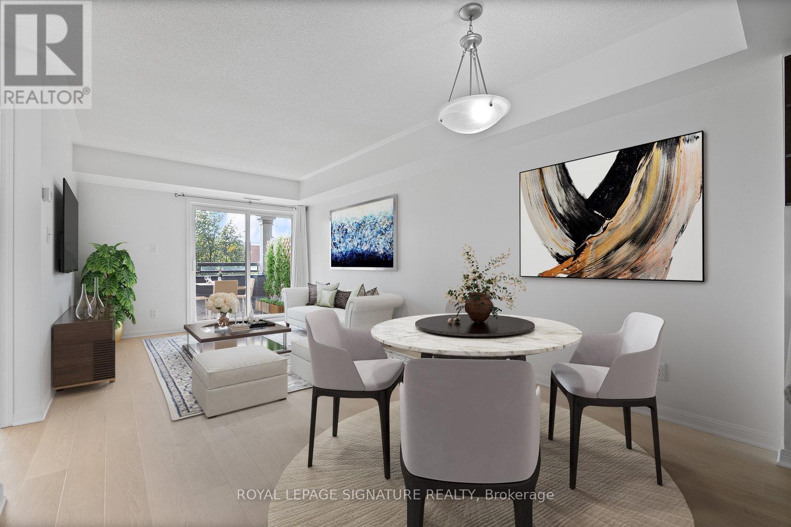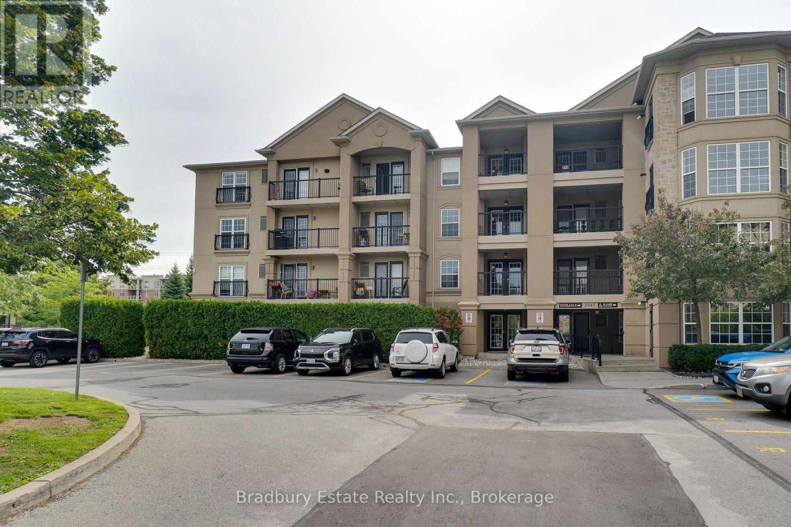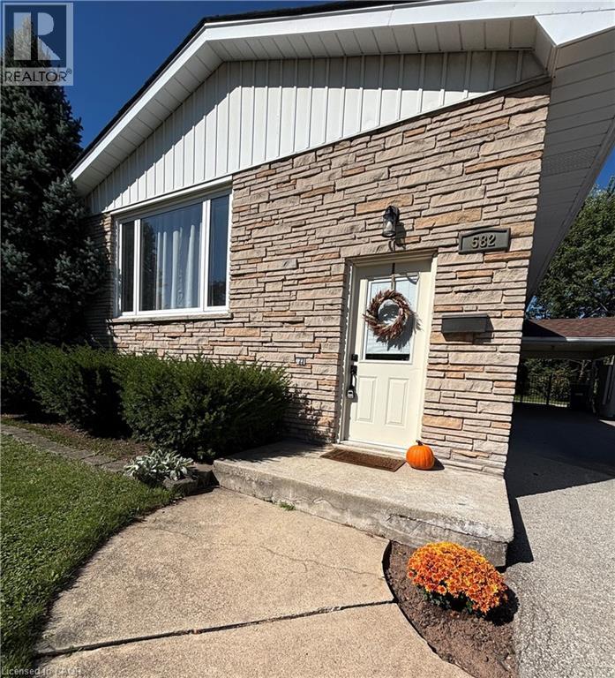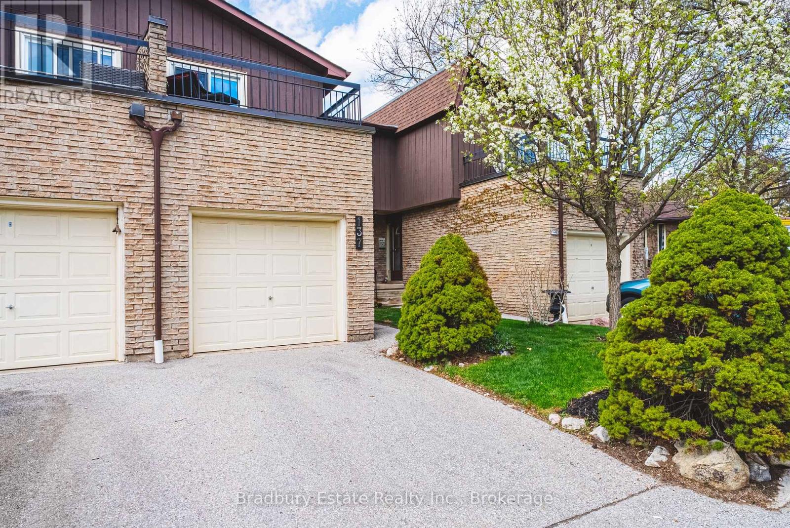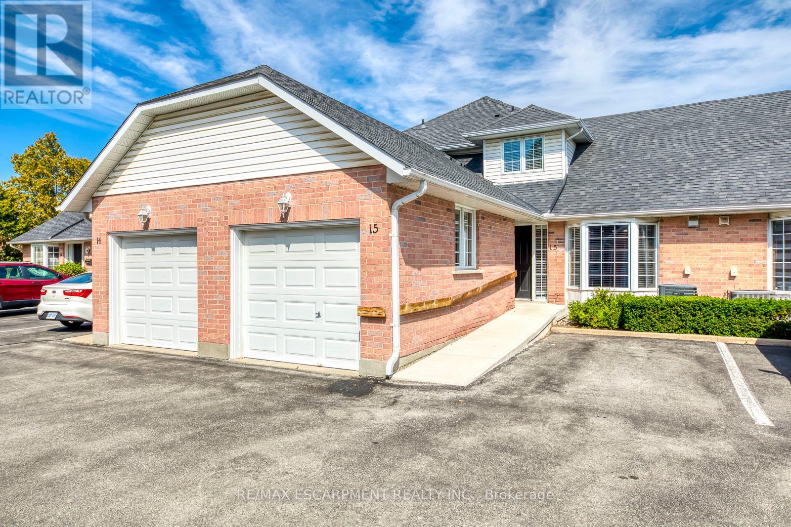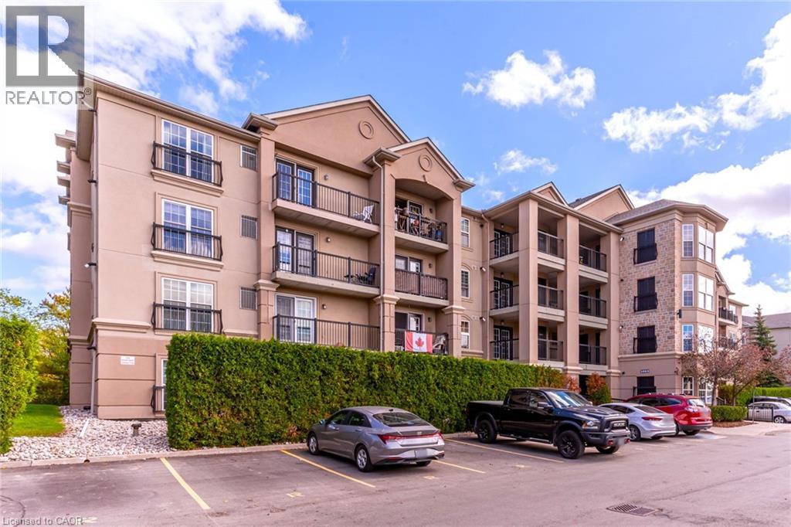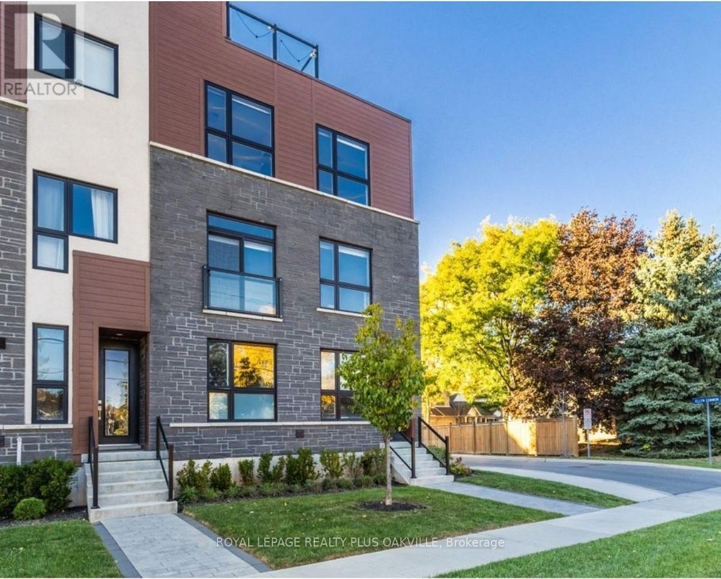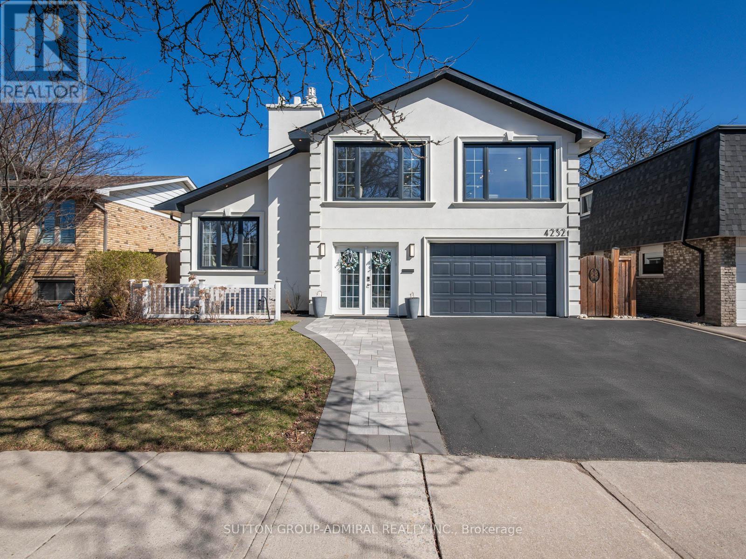- Houseful
- ON
- Burlington
- L7M
- 3131 Goodyear Rd
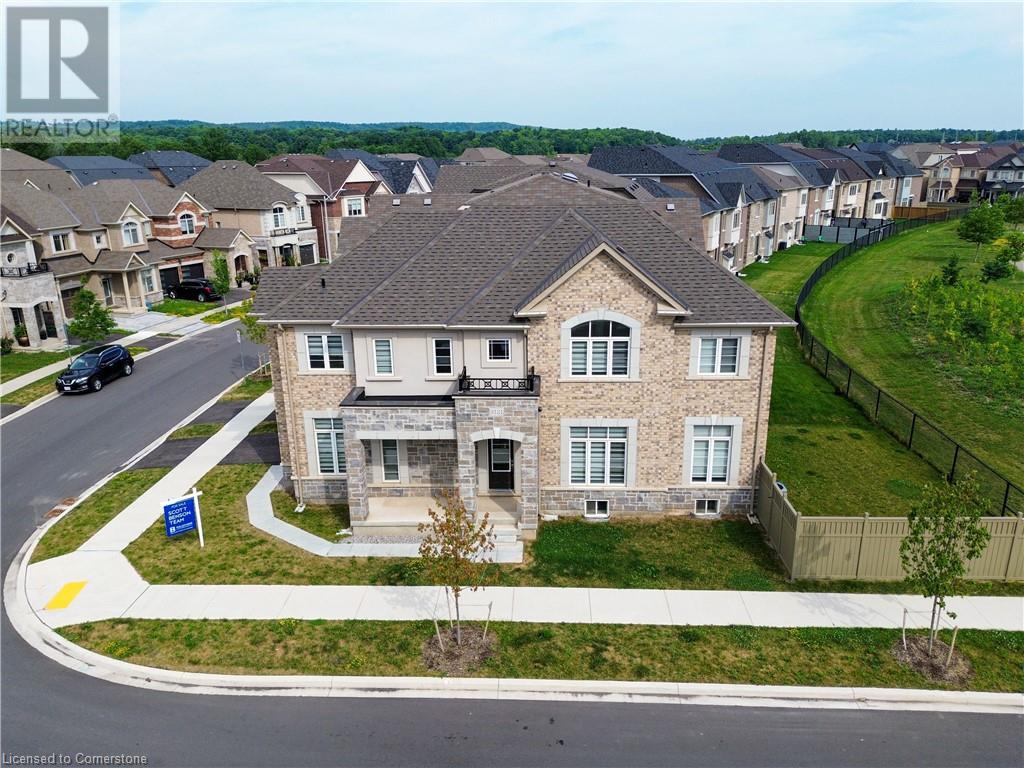
Highlights
Description
- Home value ($/Sqft)$577/Sqft
- Time on Houseful94 days
- Property typeSingle family
- Style2 level
- Median school Score
- Mortgage payment
Incredible Value in Prime Alton Village Located on a premium corner lot that backs directly onto a child and dog friendly park, this spacious 4-bedroom two-storey home offers outstanding value in one of Burlington's most desirable neighbourhoods. A bright and cheerful great room creates the perfect hub for everyday living and entertaining - a warm, family-friendly space you'll love spending time in. The main floor also features an inviting office or library, ideal for working or studying from home. Light, neutral finishes throughout create a bright, timeless interior that's easy to make your own. Upstairs, you'll find a thoughtfully designed layout with a convenient second-floor laundry area, a spacious primary bedroom with its own ensuite, plus three additional generously sized bedrooms and a second full bathroom perfect for family living. The fully finished basement includes a full bathroom, adding flexible living space for guests, recreation, or extended family. With its unbeatable location, functional layout, and stylish touches, this home is a rare opportunity in Alton Village and the one of the best values currently on the market. (id:63267)
Home overview
- Cooling Central air conditioning
- Heat source Natural gas
- Heat type Forced air
- Sewer/ septic Municipal sewage system
- # total stories 2
- # parking spaces 2
- Has garage (y/n) Yes
- # full baths 3
- # half baths 1
- # total bathrooms 4.0
- # of above grade bedrooms 4
- Community features Quiet area
- Subdivision 360 - alton west
- Lot size (acres) 0.0
- Building size 2632
- Listing # 40752903
- Property sub type Single family residence
- Status Active
- Bedroom 3.15m X 3.556m
Level: 2nd - Bedroom 3.048m X 3.505m
Level: 2nd - Primary bedroom 3.835m X 4.547m
Level: 2nd - Bedroom 3.048m X 3.556m
Level: 2nd - Bathroom (# of pieces - 4) Measurements not available
Level: 2nd - Bathroom (# of pieces - 4) Measurements not available
Level: 2nd - Bathroom (# of pieces - 4) Measurements not available
Level: Basement - Recreational room 6.375m X 8.357m
Level: Basement - Dining room 3.81m X 4.369m
Level: Main - Library 3.048m X 2.718m
Level: Main - Bathroom (# of pieces - 2) Measurements not available
Level: Main - Great room 6.807m X 3.175m
Level: Main - Kitchen 3.048m X 3.048m
Level: Main
- Listing source url Https://www.realtor.ca/real-estate/28627157/3131-goodyear-road-burlington
- Listing type identifier Idx

$-4,051
/ Month




