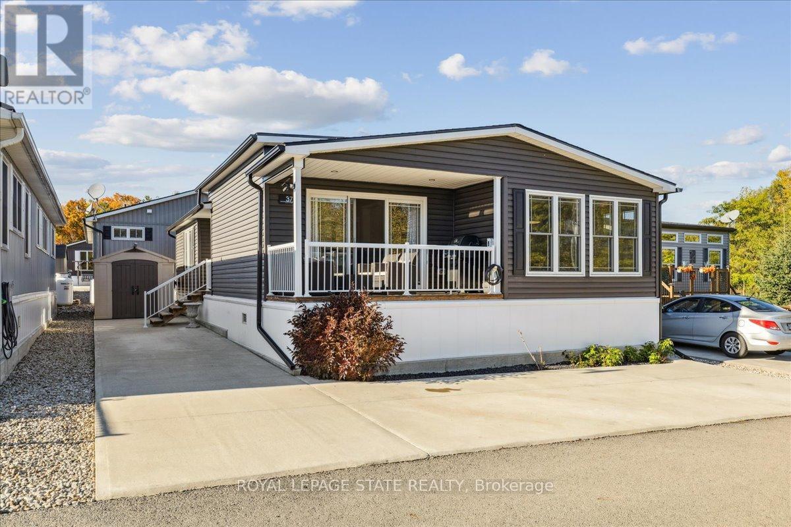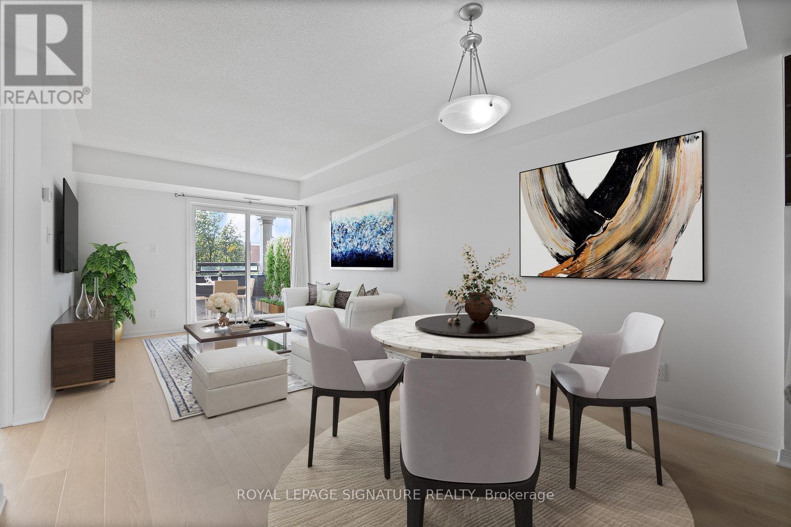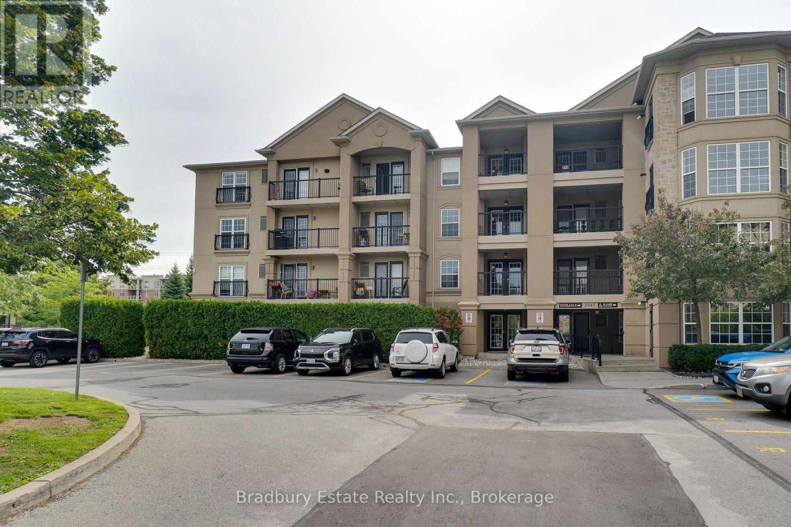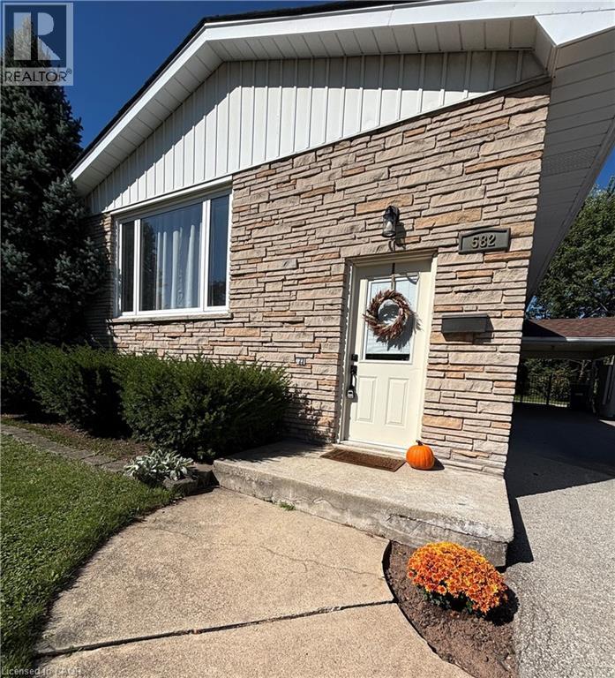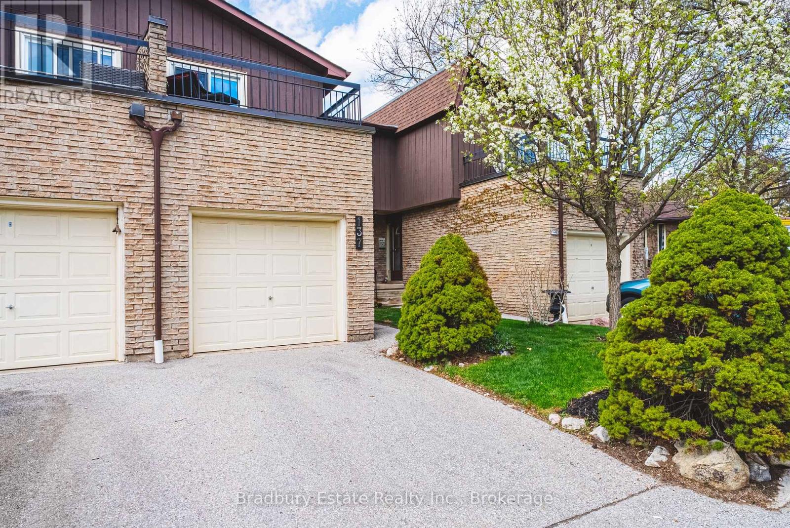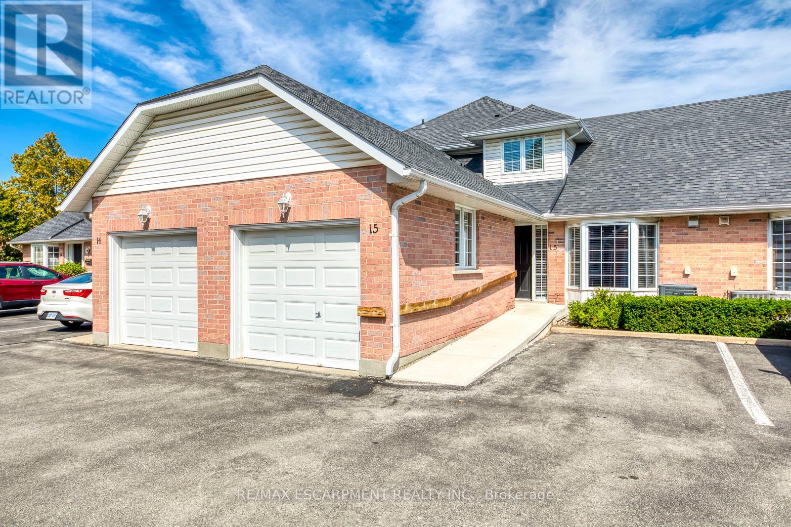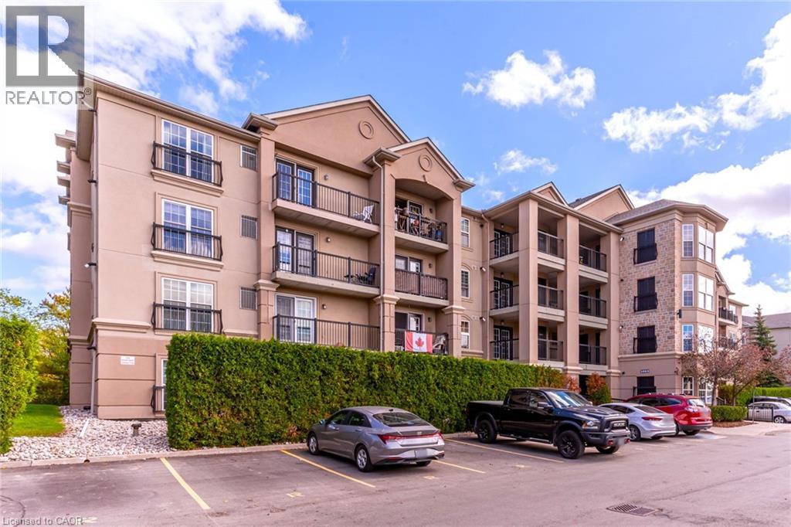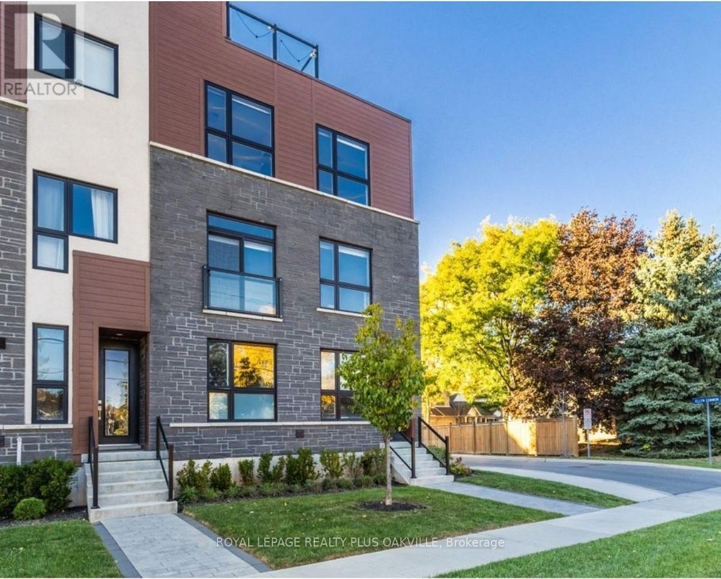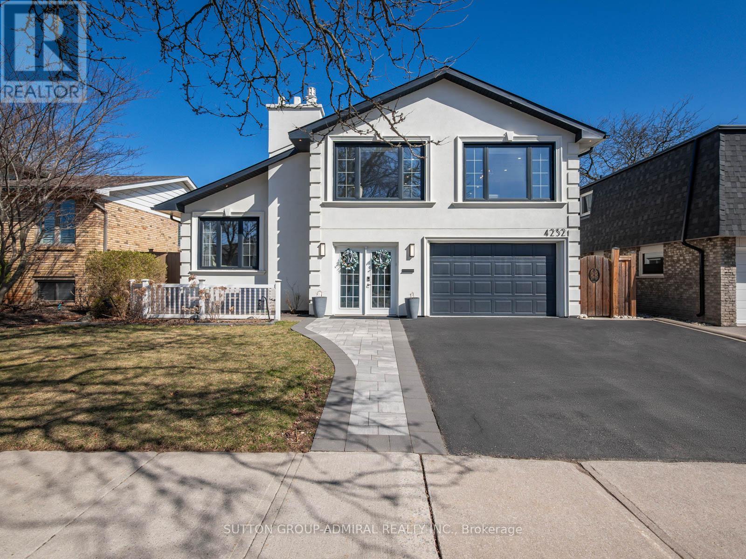- Houseful
- ON
- Burlington
- L7M
- 3139 Goodyear Rd
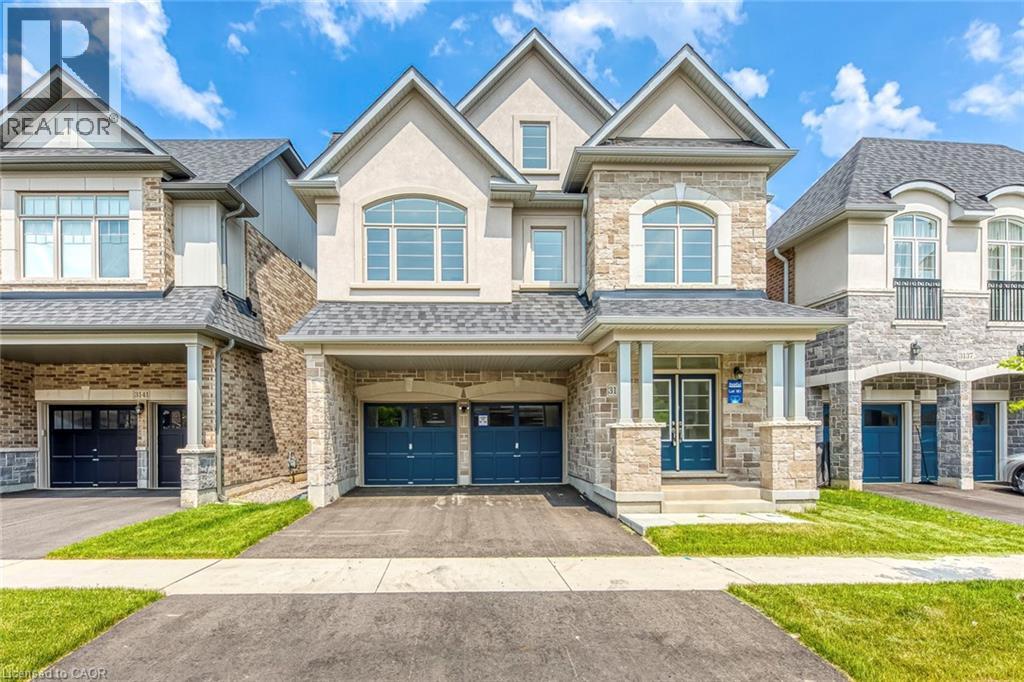
Highlights
This home is
83%
Time on Houseful
35 Days
School rated
7.4/10
Burlington
10.64%
Description
- Home value ($/Sqft)$471/Sqft
- Time on Houseful35 days
- Property typeSingle family
- Median school Score
- Mortgage payment
PREMIUM LOT!! Step inside this never lived in Sundial built 5 bedroom detached home with 4016sqft. of finished area in the sought after Alton Village neighborhood situated on a premium lot backing onto the park! Spacious main floor offers a dining room, great room with fireplace, kitchen and breakfast with walk-out to the backyard. Upper floor offers a primary bedroom with 5-pc ensuite, along with four additional bedrooms and two 4-pc baths. Open concept Loft offers space for entertainment! Builder finished basement offers recreation room, den and 4-pc bath. Conveniently located close to HWY access and walking distance to Go Transit, parks, schools and more! (id:63267)
Home overview
Amenities / Utilities
- Cooling Central air conditioning
- Heat source Natural gas
- Heat type Forced air
- Sewer/ septic Municipal sewage system
Exterior
- # total stories 2
- # parking spaces 4
- Has garage (y/n) Yes
Interior
- # full baths 4
- # half baths 1
- # total bathrooms 5.0
- # of above grade bedrooms 5
Location
- Subdivision 360 - alton west
Overview
- Lot size (acres) 0.0
- Building size 3311
- Listing # 40768425
- Property sub type Single family residence
- Status Active
Rooms Information
metric
- Bedroom 3.2m X 3.15m
Level: 2nd - Bedroom 3.759m X 3.048m
Level: 2nd - Bathroom (# of pieces - 4) Measurements not available
Level: 2nd - Bathroom (# of pieces - 4) Measurements not available
Level: 2nd - Bedroom 4.724m X 3.15m
Level: 2nd - Primary bedroom 5.334m X 4.115m
Level: 2nd - Bedroom 3.759m X 3.353m
Level: 2nd - Bathroom (# of pieces - 5) Measurements not available
Level: 2nd - Loft 8.687m X 7.01m
Level: 3rd - Bathroom (# of pieces - 4) Measurements not available
Level: Basement - Other Measurements not available
Level: Basement - Recreational room Measurements not available
Level: Basement - Great room 3.658m X 5.182m
Level: Main - Bathroom (# of pieces - 2) Measurements not available
Level: Main - Kitchen 4.115m X 2.591m
Level: Main - Dining room 3.353m X 4.699m
Level: Main - Breakfast room 4.115m X 2.286m
Level: Main
SOA_HOUSEKEEPING_ATTRS
- Listing source url Https://www.realtor.ca/real-estate/28862081/3139-goodyear-road-burlington
- Listing type identifier Idx
The Home Overview listing data and Property Description above are provided by the Canadian Real Estate Association (CREA). All other information is provided by Houseful and its affiliates.

Lock your rate with RBC pre-approval
Mortgage rate is for illustrative purposes only. Please check RBC.com/mortgages for the current mortgage rates
$-4,155
/ Month25 Years fixed, 20% down payment, % interest
$
$
$
%
$
%

Schedule a viewing
No obligation or purchase necessary, cancel at any time




