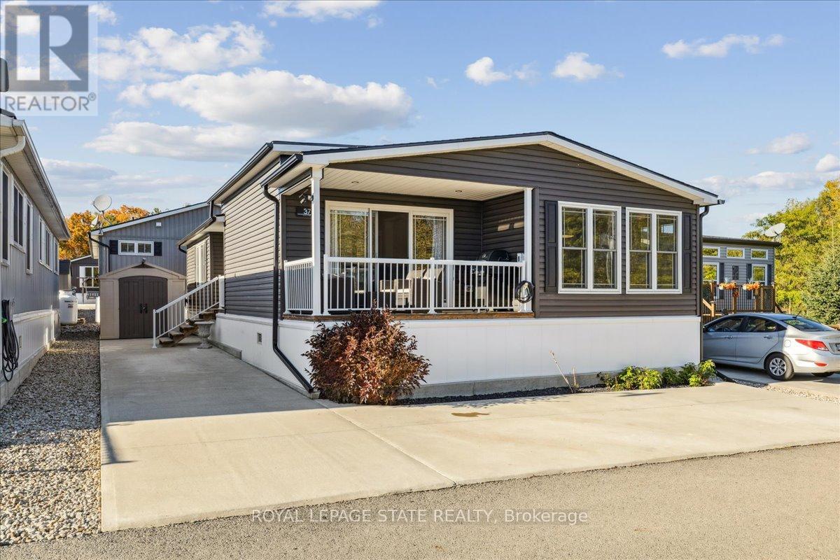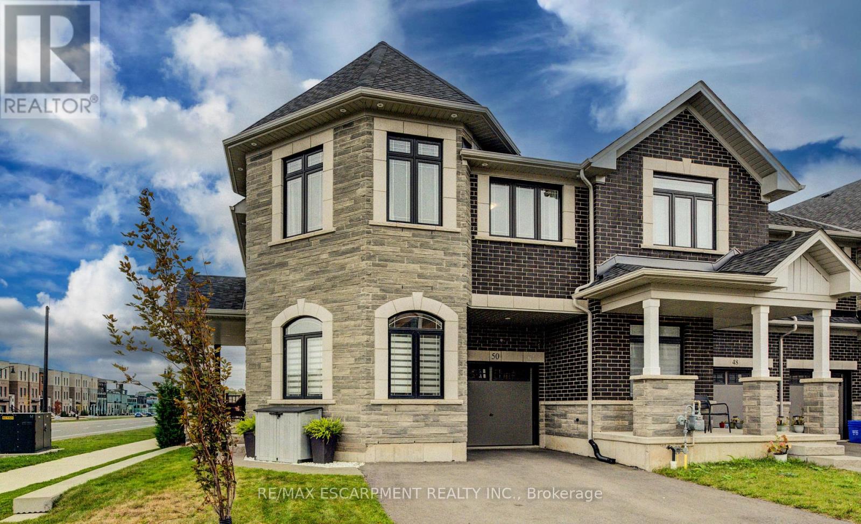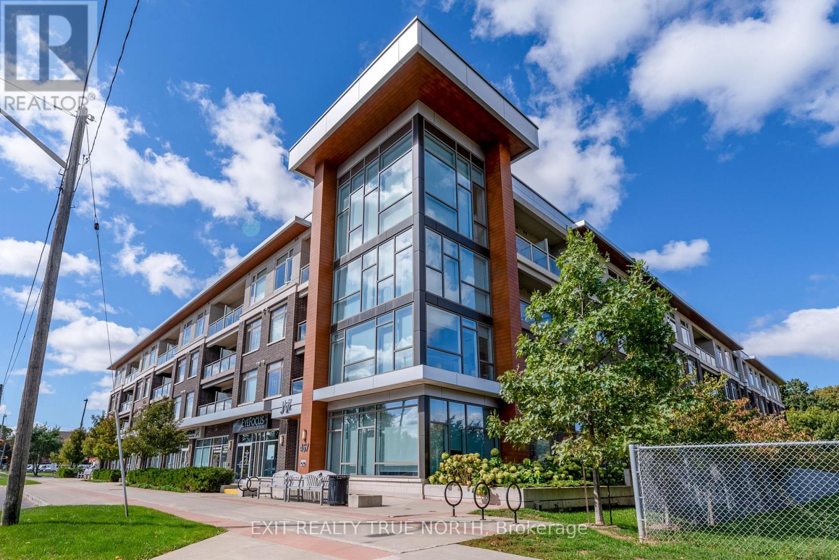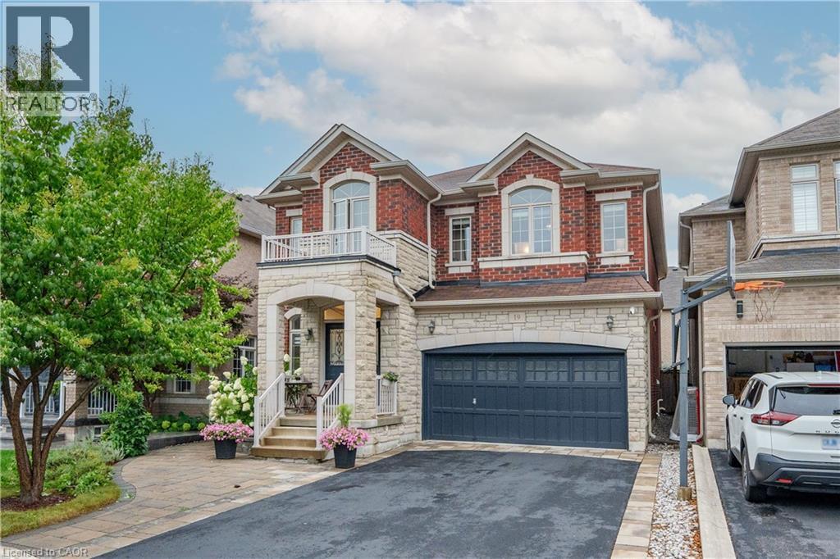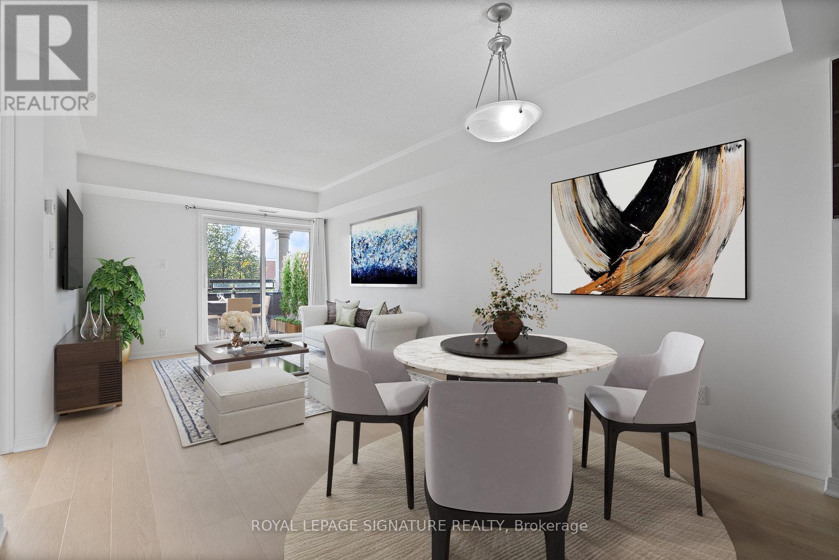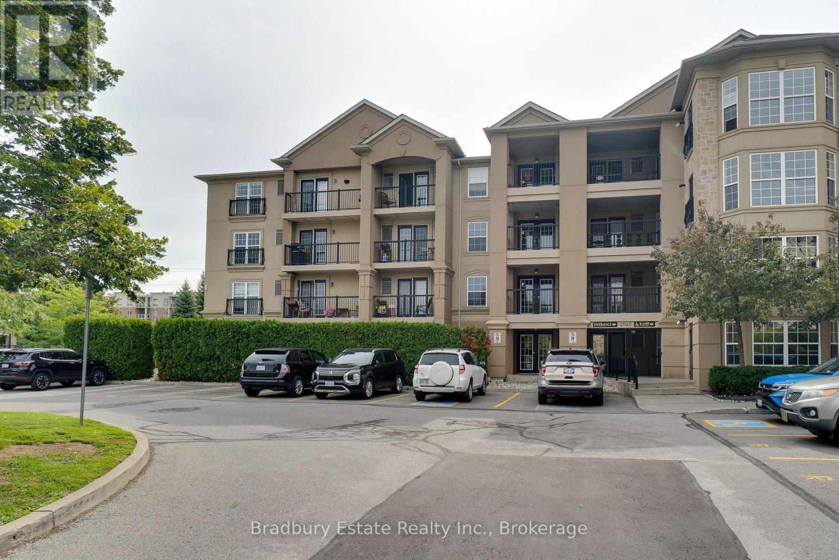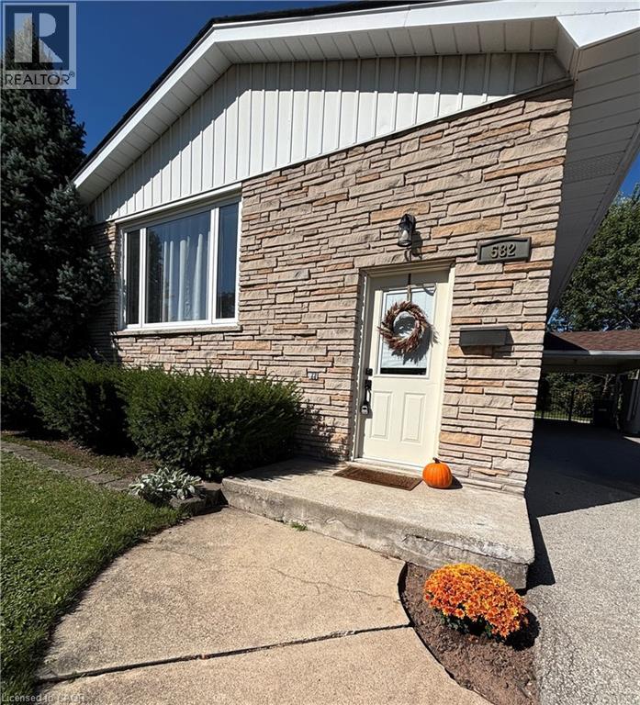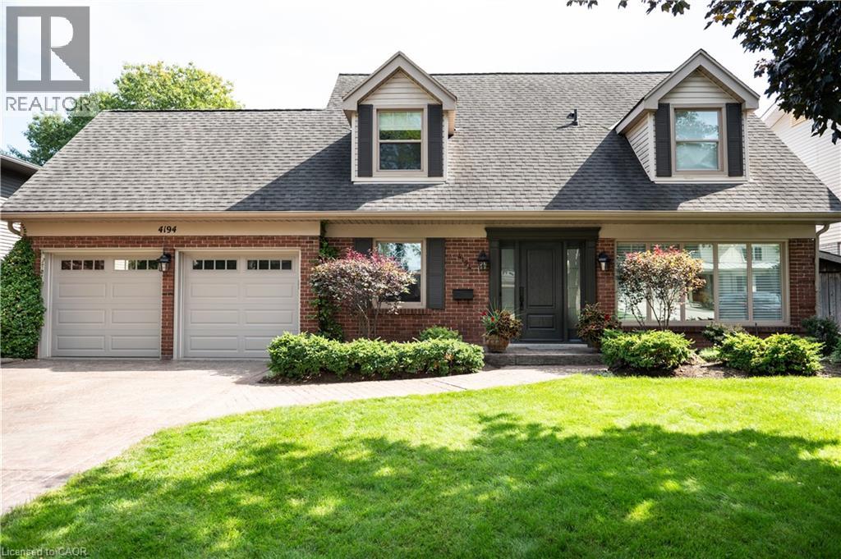- Houseful
- ON
- Burlington
- Palmer
- 3150 Bentworth Dr
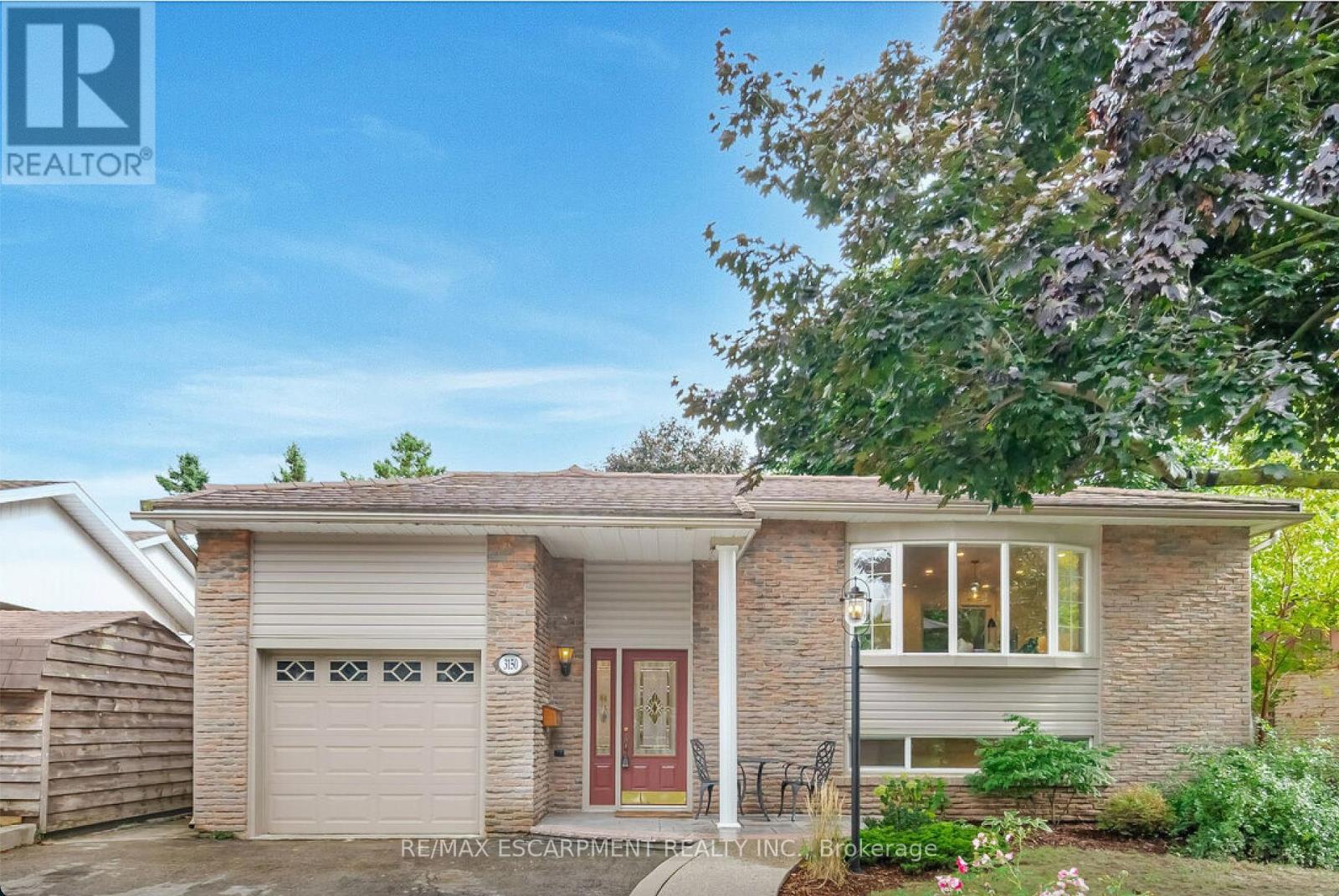
Highlights
Description
- Time on Houseful41 days
- Property typeSingle family
- StyleRaised bungalow
- Neighbourhood
- Median school Score
- Mortgage payment
A Must See! Close to all amenities and with almost 2500 sq. ft. of living space, this home is truly unique. The open concept main area provides a warm, sun-filled experience thanks to its large bay window. The custom kitchen, with quartz counters & new appliances, offers incredible functionality & is sure to be a family gathering spot. The main floor features a spacious primary bedroom with an ensuite and w/in closet along with 2 more bedrooms, a 2nd full bath & a laundry closet. The lower level features a separate entrance, grand bedroom w/ a 3-pc bath, 2nd laundry & an open concept living & dining space with a 2nd full kitchen which can be a completely separate self contained in-law suite, if desired. The backyard features a raised deck with great privacy among mature trees. Home has a Metal Roof & ample storage available in shed & loft above attached garage. All You Need to Do is Unpack! (id:63267)
Home overview
- Cooling Central air conditioning
- Heat source Natural gas
- Heat type Forced air
- Sewer/ septic Sanitary sewer
- # total stories 1
- # parking spaces 4
- Has garage (y/n) Yes
- # full baths 3
- # total bathrooms 3.0
- # of above grade bedrooms 4
- Subdivision Palmer
- Lot size (acres) 0.0
- Listing # W12393040
- Property sub type Single family residence
- Status Active
- Living room 3.74m X 6.41m
Level: Lower - 4th bedroom 6.59m X 6.25m
Level: Lower - Kitchen 2.99m X 4.18m
Level: Lower - Bathroom 1.39m X 3.13m
Level: Lower - Kitchen 6.25m X 2.79m
Level: Main - Bathroom 2.72m X 1.51m
Level: Main - 3rd bedroom 3.47m X 3.16m
Level: Main - Primary bedroom 4.79m X 3.74m
Level: Main - Dining room 2.6m X 2.57m
Level: Main - Living room 6.59m X 4.09m
Level: Main - Bathroom 2.43m X 2.47m
Level: Main - 2nd bedroom 3.97m X 3.16m
Level: Main
- Listing source url Https://www.realtor.ca/real-estate/28839897/3150-bentworth-drive-burlington-palmer-palmer
- Listing type identifier Idx

$-3,331
/ Month





