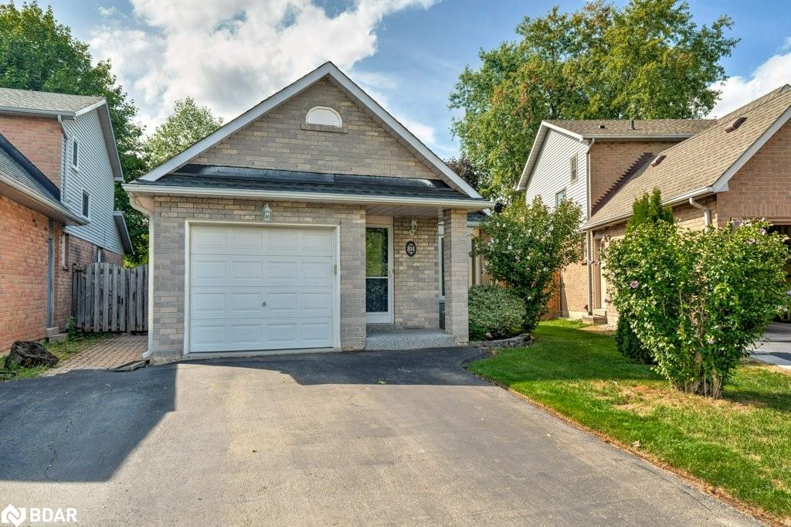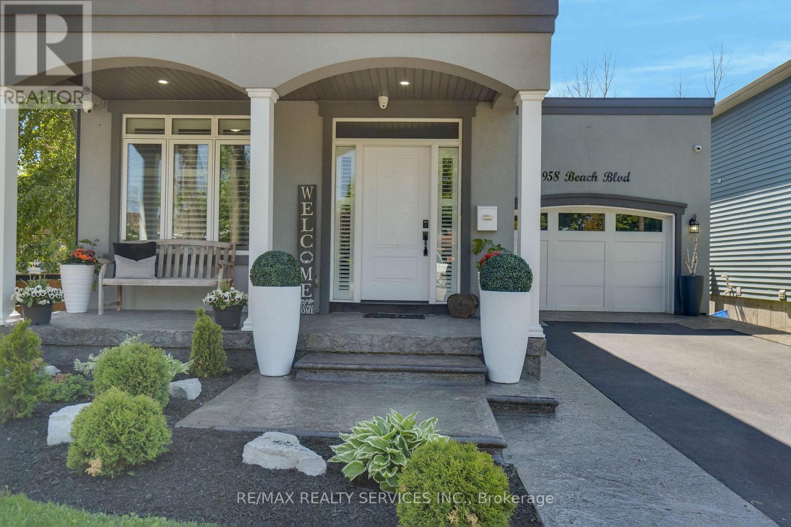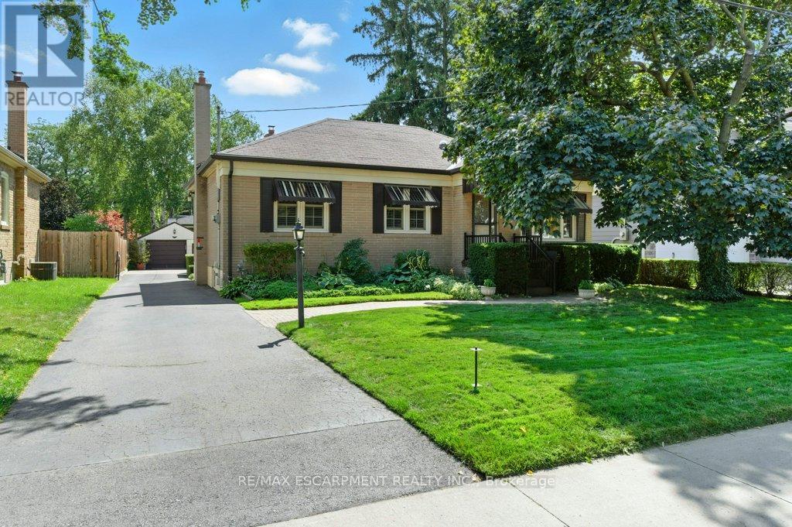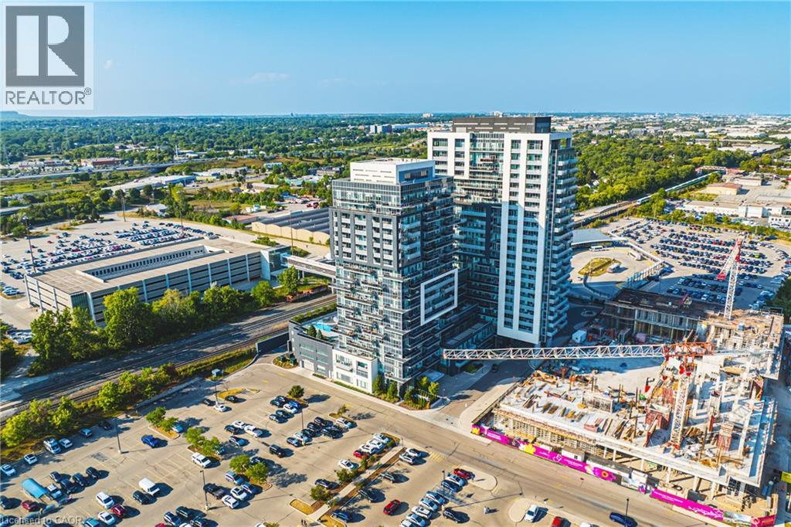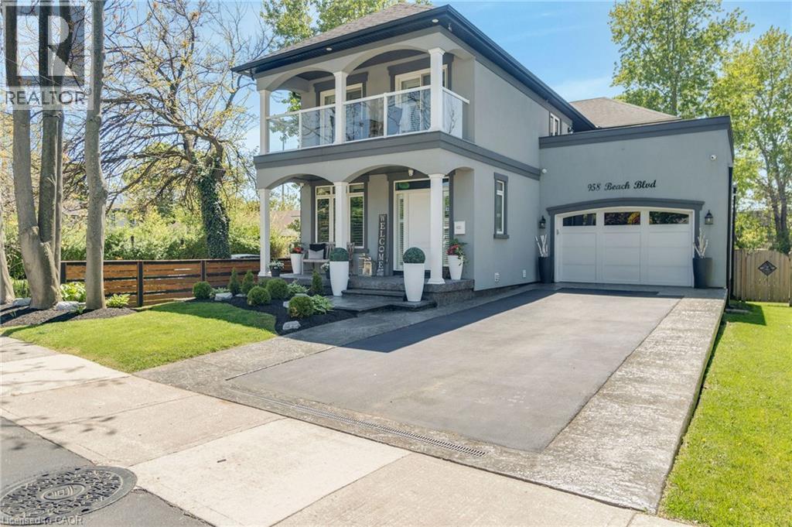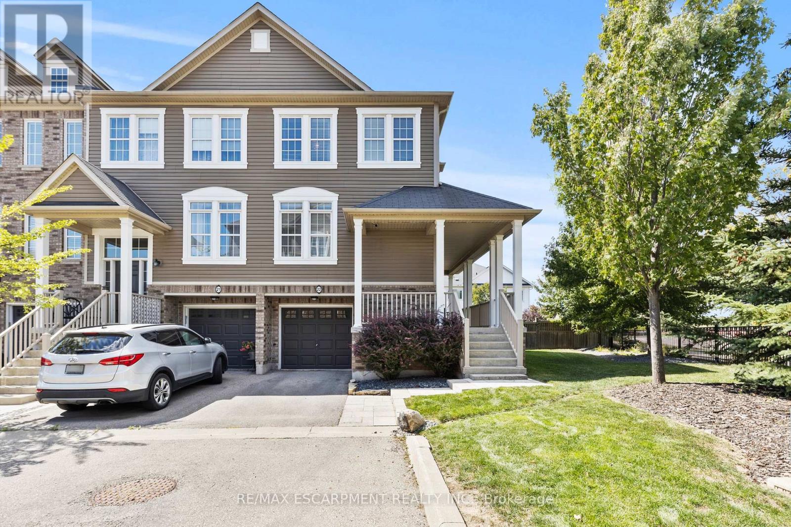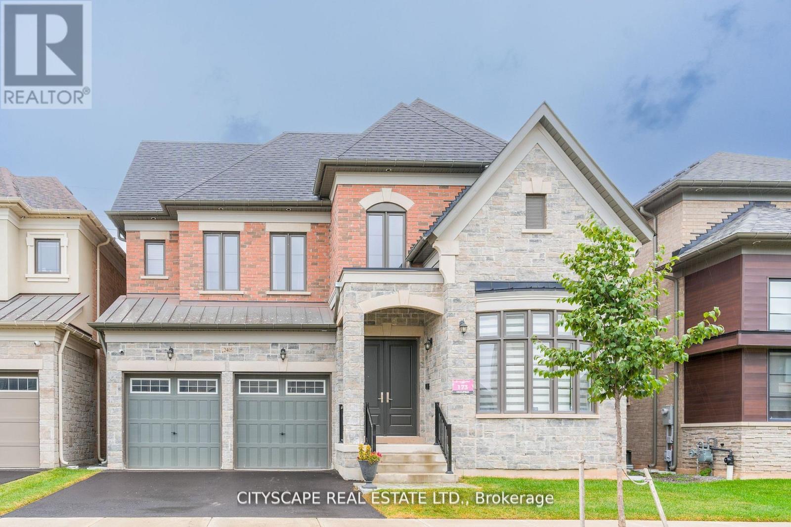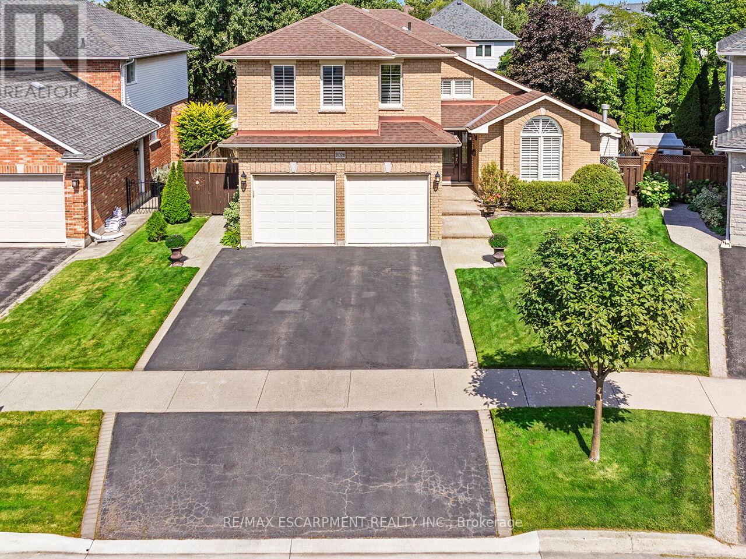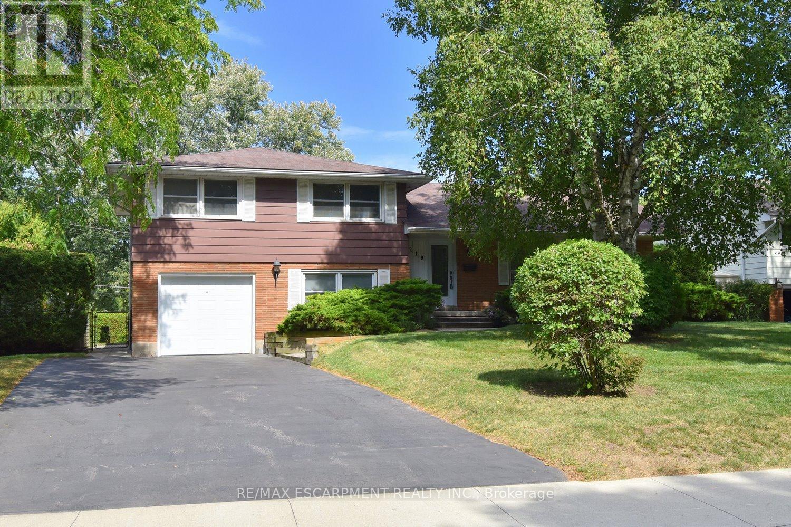- Houseful
- ON
- Burlington
- Shoreacres
- 319 Goodram Dr
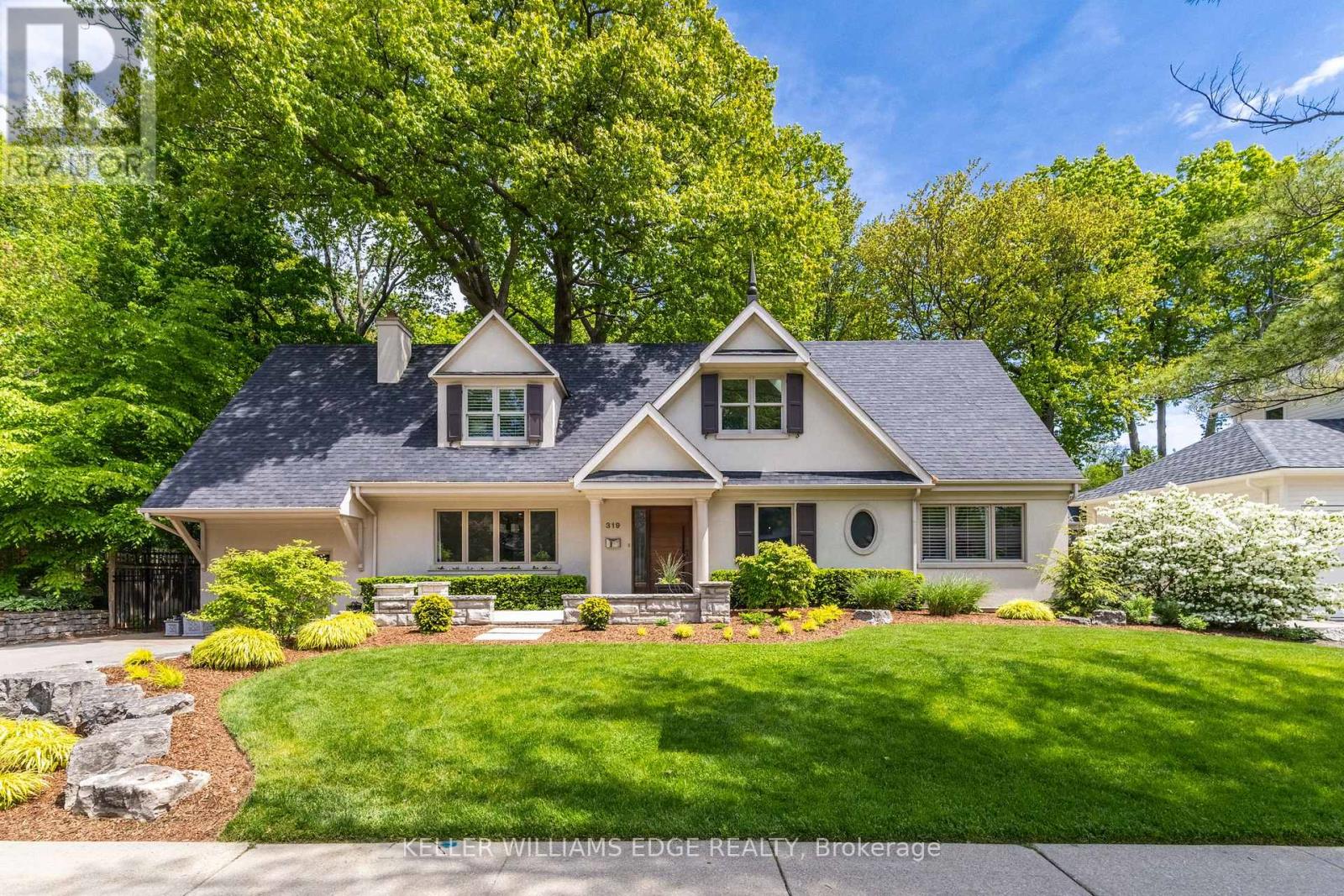
Highlights
Description
- Time on Housefulnew 2 days
- Property typeSingle family
- Neighbourhood
- Median school Score
- Mortgage payment
Welcome to a breathtaking blend of elegance and sophistication in the heart of Shoreacres, where luxury meets comfort in this exquisite 1.5-storey home backing onto treed greenspace, offering total privacy and serenity. Meticulously renovated to the highest standards, this home captivates with striking curb appeal, a stone patio, and professionally landscaped gardens that set the tone for refined living. A grand entrance welcomes you into a soaring cathedral foyer filled with natural light, flowing seamlessly into the formal dining room with a cozy gas fireplace.Rich maple hardwood flooring enhances the main levels warmth and elegance. A sleek glass-railed staircase leads to a private upper-levelretreat, featuring a spacious gym, an elegant 4-piece bath, a custom dressing room, and a tranquil primary bedroom. Back on the main level,the chef-inspired kitchen is a showstopper, equipped with premium appliances, luxurious countertops, custom cabinetry, and a walk-in pantry with built-ins. Over the garage, a private guest suite offers a walk-in closet and a 2 pce ensuite, ideal for extended family or visitors. The sunlit great room offers a breathtaking 270-degree view of the professionally landscaped yard reminiscent of a private Muskoka escape, blending nature and nurture in perfect harmony and embracing the stunning mature trees. A main floor office with bespoke built-ins, a stylish 3-piece bath, and an additional bedroom complete the main level. The lower level is designed for entertaining, with a media centre, wet bar, and the pièce de résistance, a wine cellar crafted by Rosehill Wine Cellars, perfect for tastings or hosting fellow wine enthusiasts. A convenient walk-upleads to an outdoor oasis with a custom gazebo living room, built-in BBQ, and cabana, perfect for year-round enjoyment. This is more than a homeits a lifestyle defined by craftsmanship, luxury, and timeless design. Discover more of what this home has to offer in the digital brochure. (id:63267)
Home overview
- Cooling Central air conditioning
- Heat source Natural gas
- Heat type Forced air
- Sewer/ septic Sanitary sewer
- # total stories 2
- Fencing Fenced yard
- # parking spaces 5
- Has garage (y/n) Yes
- # full baths 3
- # half baths 1
- # total bathrooms 4.0
- # of above grade bedrooms 4
- Flooring Hardwood, carpeted, tile, vinyl
- Has fireplace (y/n) Yes
- Community features Community centre
- Subdivision Shoreacres
- Lot desc Landscaped
- Lot size (acres) 0.0
- Listing # W12373273
- Property sub type Single family residence
- Status Active
- Bathroom 1.31m X 2.08m
Level: 2nd - Other 3.35m X 3.17m
Level: 2nd - Primary bedroom 6.02m X 6.2m
Level: 2nd - Exercise room 5.89m X 4.5m
Level: 2nd - 4th bedroom 3.48m X 4.95m
Level: 2nd - Bathroom 3.58m X 3.17m
Level: 2nd - Bathroom 2.95m X 1.52m
Level: Basement - Recreational room / games room 10.59m X 7.34m
Level: Basement - Other 2.1m X 2.61m
Level: Basement - Other 3.12m X 2.95m
Level: Basement - Utility 3.04m X 3.67m
Level: Basement - Other 3.99m X 6.53m
Level: Basement - 3rd bedroom 3.68m X 4.7m
Level: Main - 2nd bedroom 3.68m X 3.65m
Level: Main - Laundry 4.65m X 2.24m
Level: Main - Kitchen 3.28m X 5.79m
Level: Main - Bathroom 2.59m X 2.31m
Level: Main - Dining room 5.92m X 3.84m
Level: Main - Great room 7.77m X 4.7m
Level: Main - Foyer 5.87m X 5.72m
Level: Main
- Listing source url Https://www.realtor.ca/real-estate/28797457/319-goodram-drive-burlington-shoreacres-shoreacres
- Listing type identifier Idx

$-8,000
/ Month

