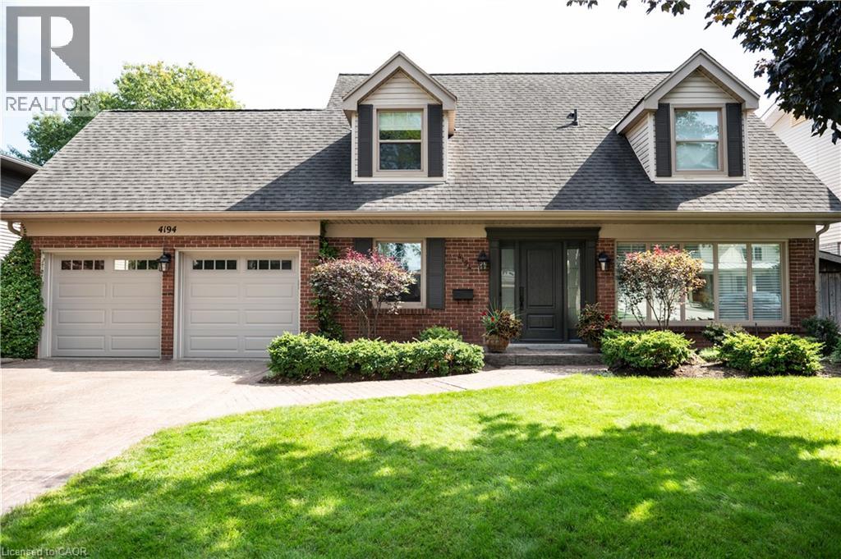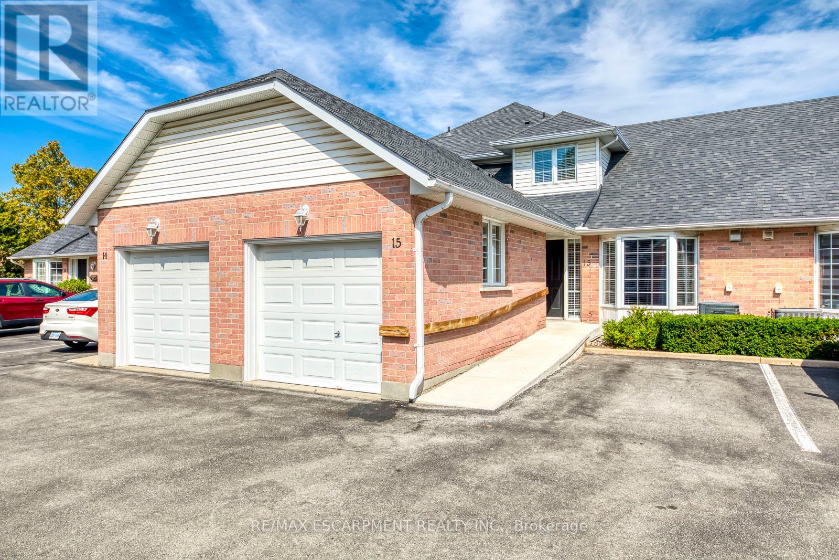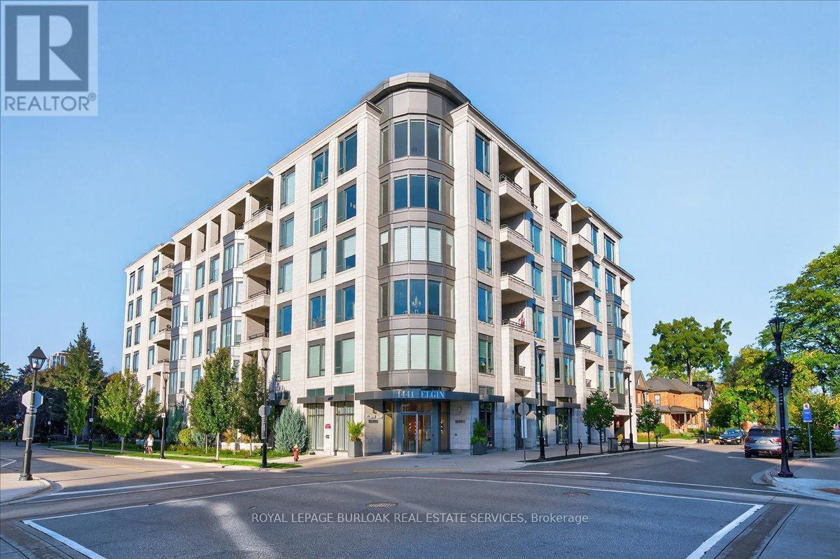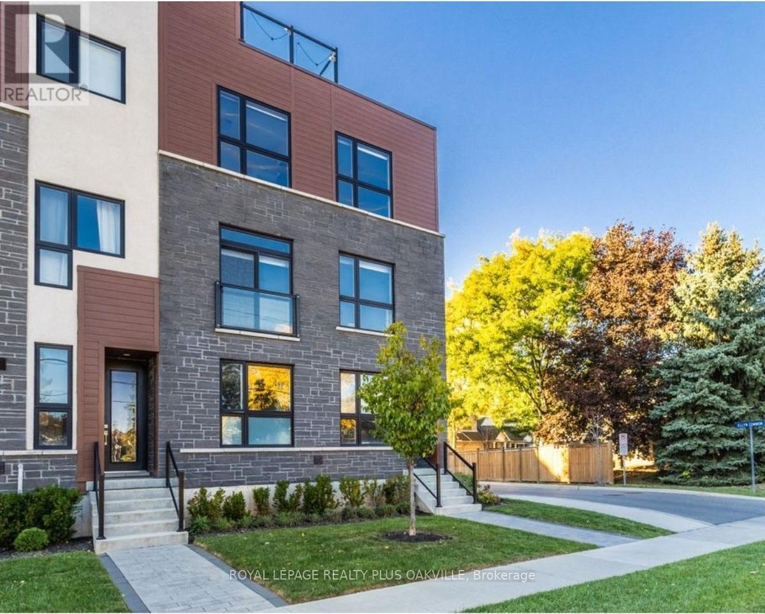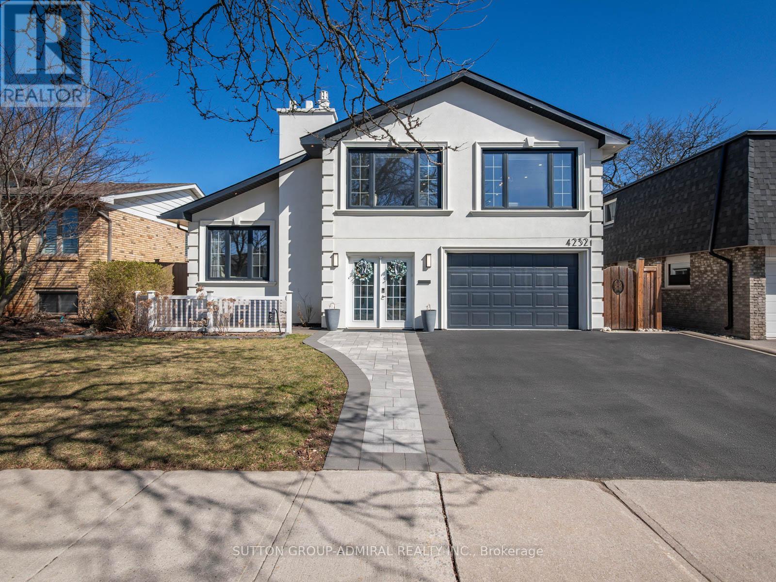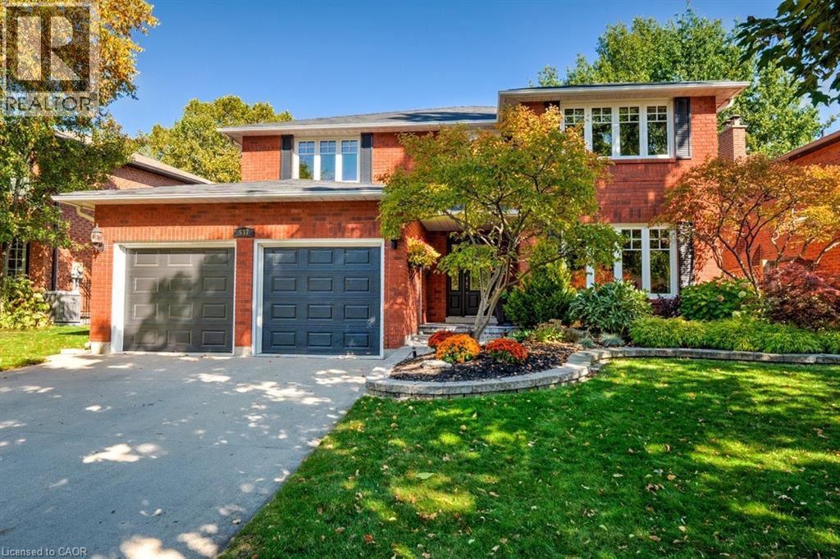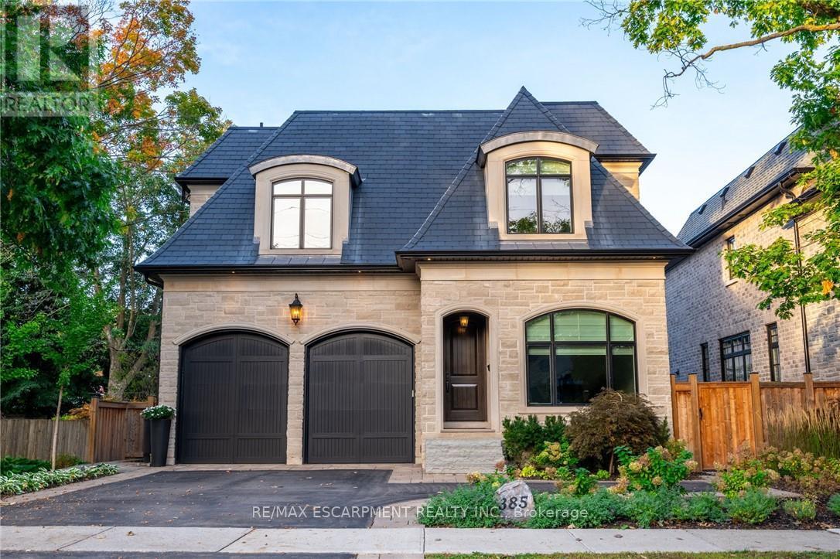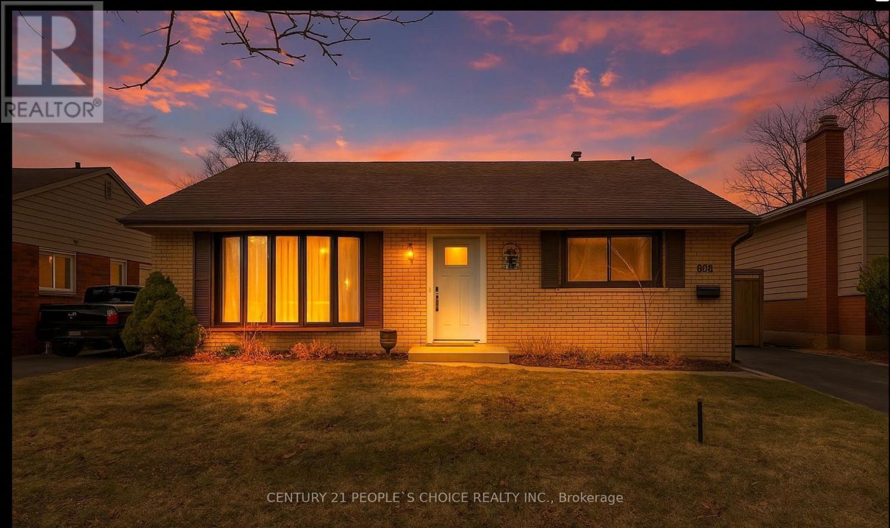- Houseful
- ON
- Burlington
- Roseland
- 321 Guelph Line
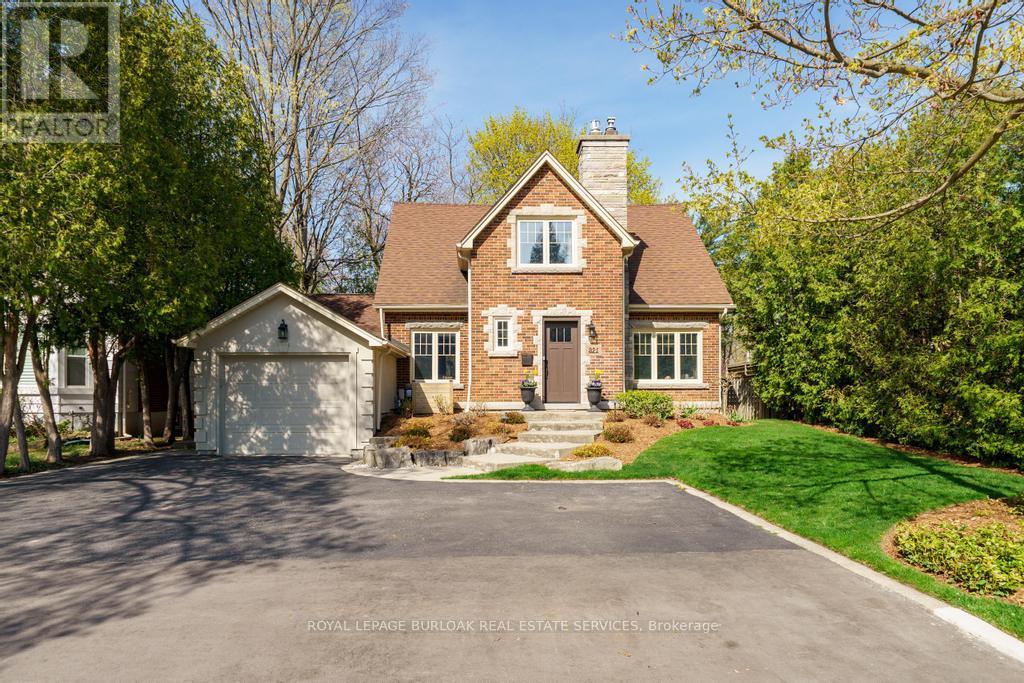
Highlights
Description
- Time on Houseful31 days
- Property typeSingle family
- Neighbourhood
- Median school Score
- Mortgage payment
Welcome to this stunning, fully renovated character home in Burlington's prestigious Roseland community. Offering 4+1 spacious bedrooms and 3 beautifully updated bathrooms, this turnkey residence blends timeless charm with top-quality modern finishes throughout. Enjoy your 150 ft deep lot with minimal exposure to neighboring homes. Inside, you'll be impressed by the meticulous attention to detail, elegant design, and thoughtful updates that respect the homes original character while providing all the comforts of modern living. The open-concept kitchen and living space is ideal for family life and entertaining, while the finished basement with a fifth bedroom offers versatility for guests, a home office, or gym. EV charging port located in the garage. Situated in the highly sought-after Tuck School District, this home is perfectly positioned just a short walk to Downtown Burlington, the lake, parks, shops, and restaurants, offering the ultimate in lifestyle and convenience. (id:63267)
Home overview
- Cooling Central air conditioning
- Heat source Natural gas
- Heat type Forced air
- Sewer/ septic Sanitary sewer
- # total stories 2
- # parking spaces 5
- Has garage (y/n) Yes
- # full baths 3
- # total bathrooms 3.0
- # of above grade bedrooms 5
- Has fireplace (y/n) Yes
- Subdivision Roseland
- Lot desc Lawn sprinkler
- Lot size (acres) 0.0
- Listing # W12415802
- Property sub type Single family residence
- Status Active
- Bedroom 3.14m X 3.08m
Level: 2nd - Bedroom 3.09m X 6.09m
Level: 2nd - Bathroom 3.08m X 2.17m
Level: 2nd - Primary bedroom 3.22m X 3.63m
Level: 2nd - Other 3.2m X 3.46m
Level: Basement - Bedroom 4.79m X 3.56m
Level: Basement - Recreational room / games room 6.42m X 3.85m
Level: Basement - Foyer 2.29m X 1.74m
Level: Main - Bedroom 3.32m X 3.78m
Level: Main - Family room 3.74m X 5.32m
Level: Main - Bathroom 1.55m X 2.17m
Level: Main - Living room 5.61m X 3.64m
Level: Main - Kitchen 2.76m X 3.87m
Level: Main - Dining room 3.24m X 3.63m
Level: Main - Bathroom 2.4m X 2.17m
Level: Other
- Listing source url Https://www.realtor.ca/real-estate/28889518/321-guelph-line-burlington-roseland-roseland
- Listing type identifier Idx

$-4,264
/ Month





