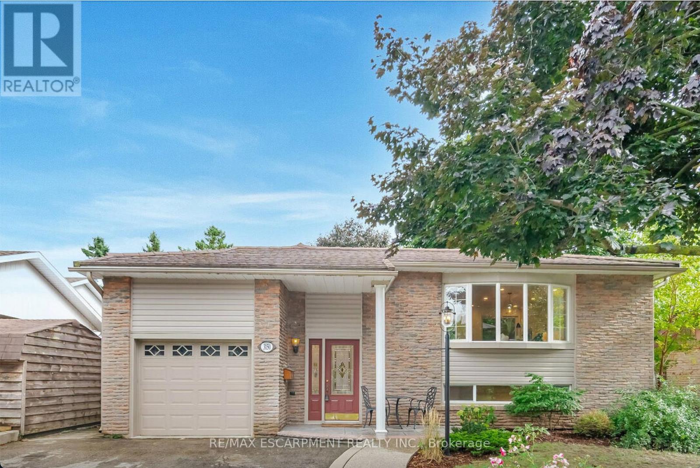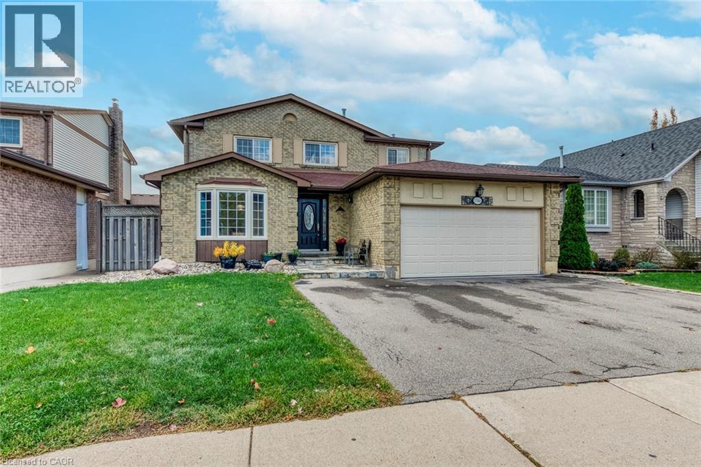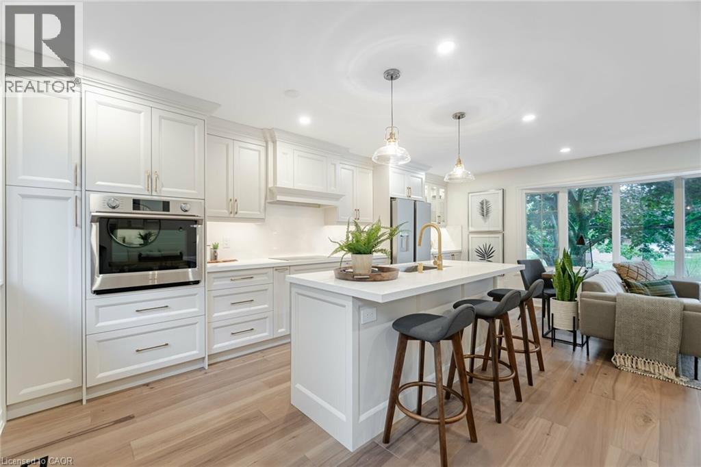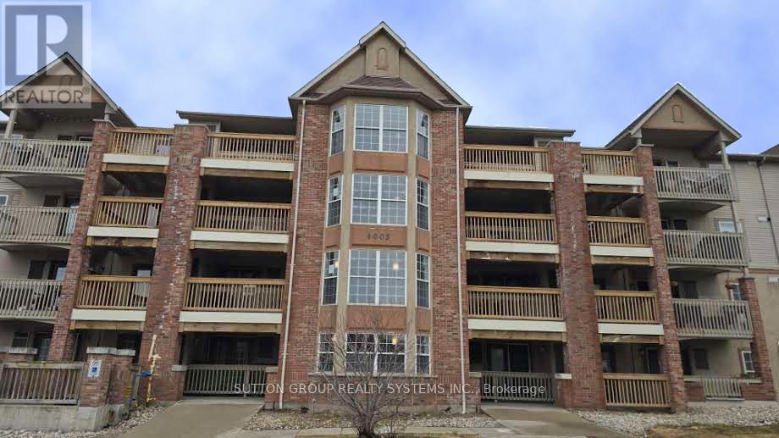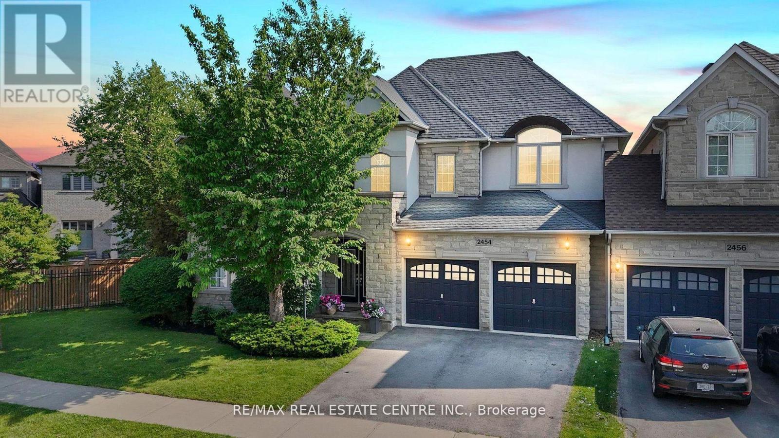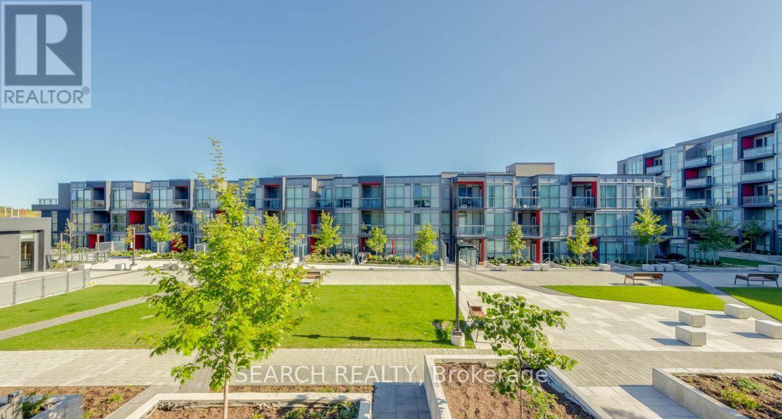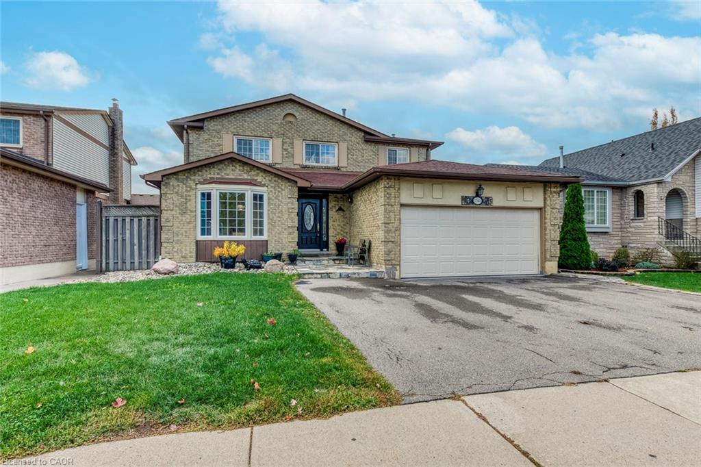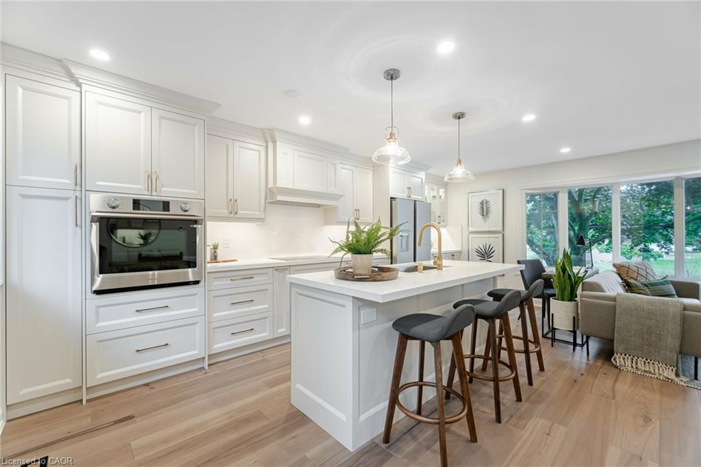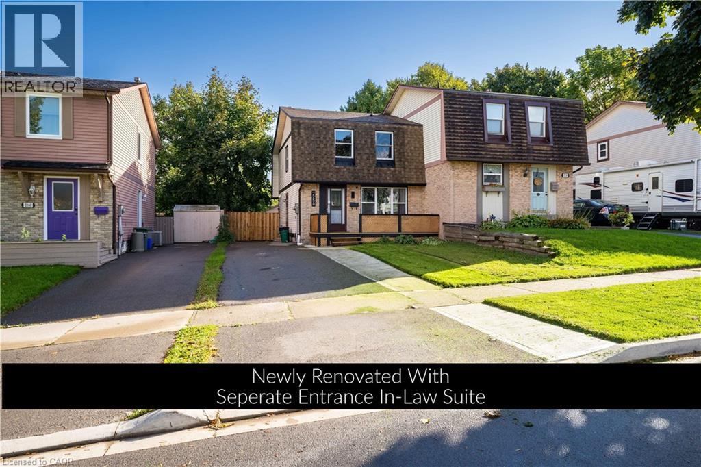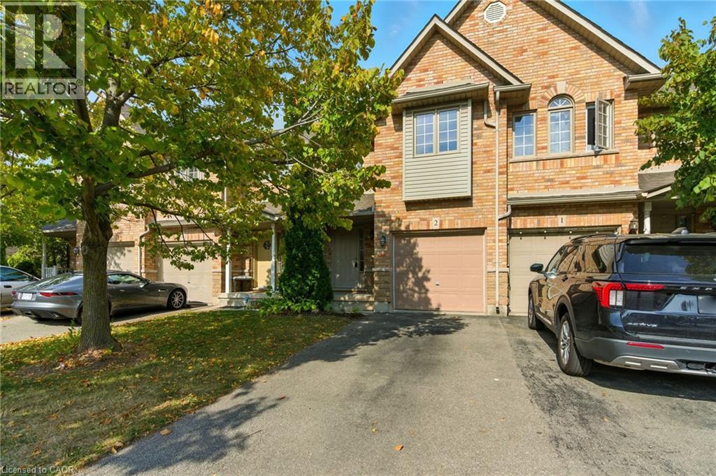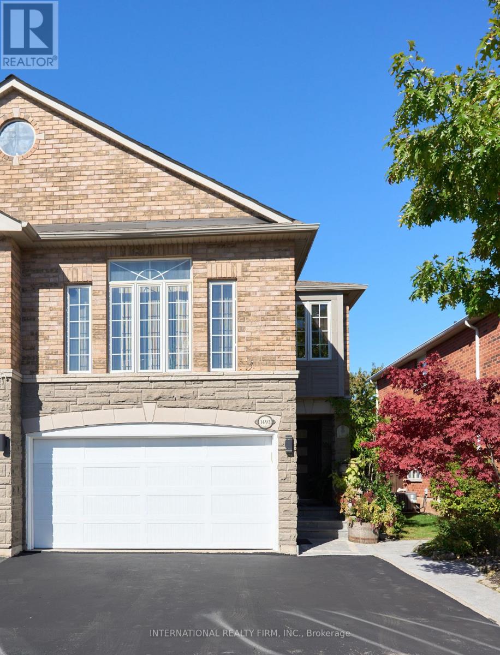- Houseful
- ON
- Burlington Alton
- Alton Village
- 3210 Dakota Cmn A805 Cmn
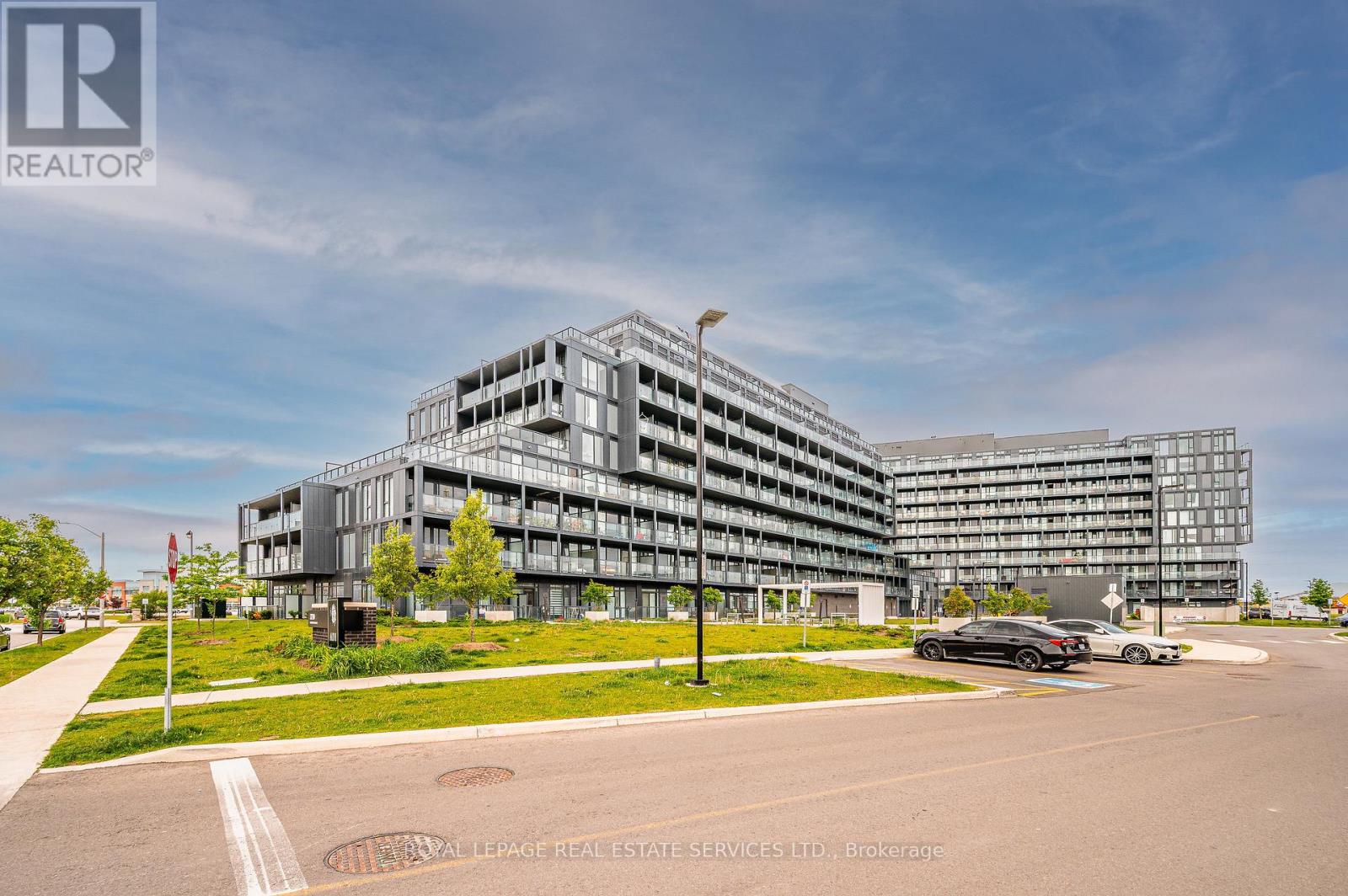
Highlights
Description
- Time on Houseful38 days
- Property typeSingle family
- Neighbourhood
- Median school Score
- Mortgage payment
Stunning Contemporary home located in Burlington's Alton Village with Incredible Escarpment Views! 3 Bedrooms, 2 Bath, 821 Sq Ft. of Interior Living Space + MASSIVE 807 Sq Ft Terrace + Balcony + 2 Side-by-side PARKING Spots! 9 Ft Ceilings with Floor To Ceiling Windows. Modern Finishes, S/S Appliances, Quartz Counters, OTR Microwave, Luxury Flooring throughout & In-Suite Washer & Dryer, Large Walk-in Shower. Quick QEW and 407 Access, Walking Distance To Shopping Center, Restaurants, Parks And Top Schools. Amenities Include 24 hour Concierge, Party Room With Kitchenette, Rooftop Pool With Outdoor Terrace and Lounge Area, Pet Spa, Fitness Centre, Yoga Studio, Sauna and Steam Room***EXTRAS INCL.S/S Appliances, 2 Side-by-side PARKING Spots! (id:63267)
Home overview
- Cooling Central air conditioning
- # parking spaces 2
- Has garage (y/n) Yes
- # full baths 2
- # total bathrooms 2.0
- # of above grade bedrooms 3
- Community features Pet restrictions
- Subdivision Alton
- Lot size (acres) 0.0
- Listing # W12401470
- Property sub type Single family residence
- Status Active
- Primary bedroom 3.17m X 2.84m
Level: Main - Kitchen 3.38m X 3.43m
Level: Main - Bathroom 4.04m X 3.12m
Level: Main - Living room 3.38m X 2.82m
Level: Main - Bathroom 4.04m X 3.12m
Level: Main - 2nd bedroom 2.74m X 2.62m
Level: Main - 3rd bedroom 2.74m X 2.62m
Level: Main
- Listing source url Https://www.realtor.ca/real-estate/28858166/a805-3210-dakota-common-burlington-alton-alton
- Listing type identifier Idx

$-1,127
/ Month

