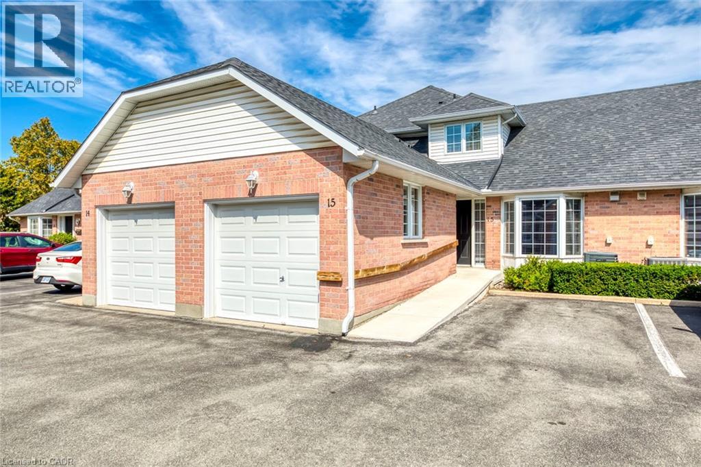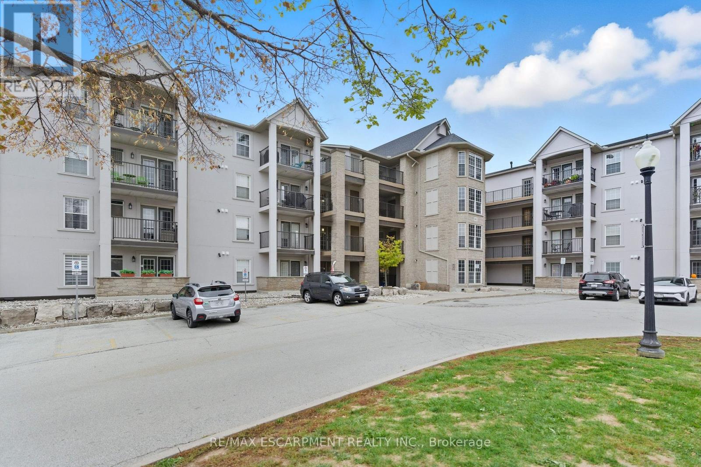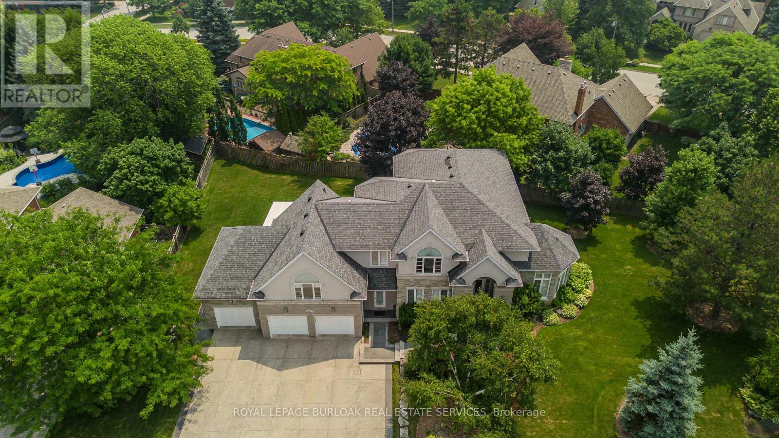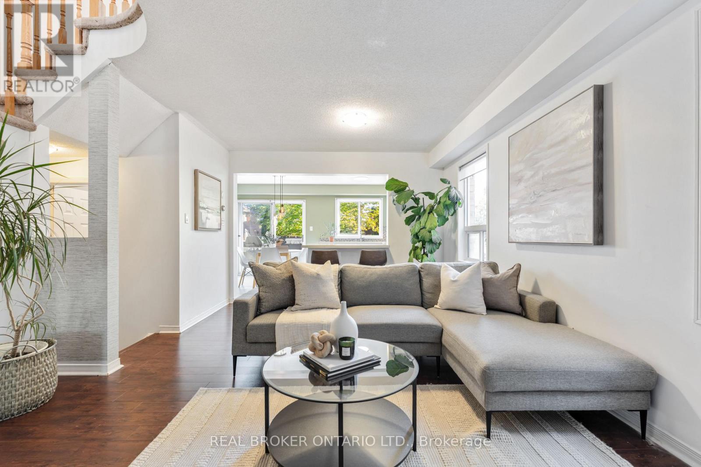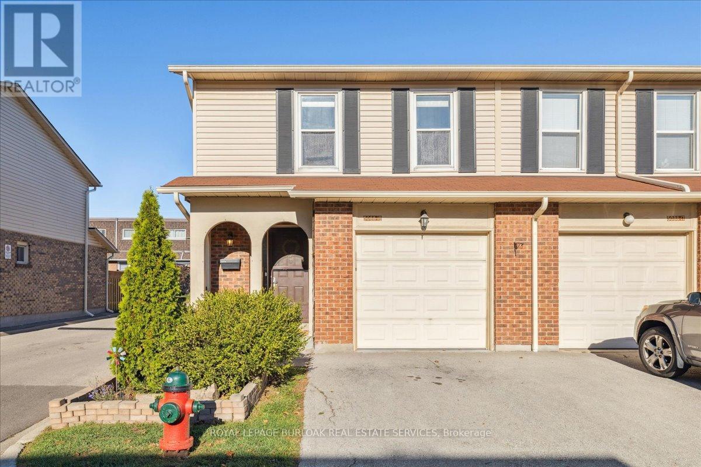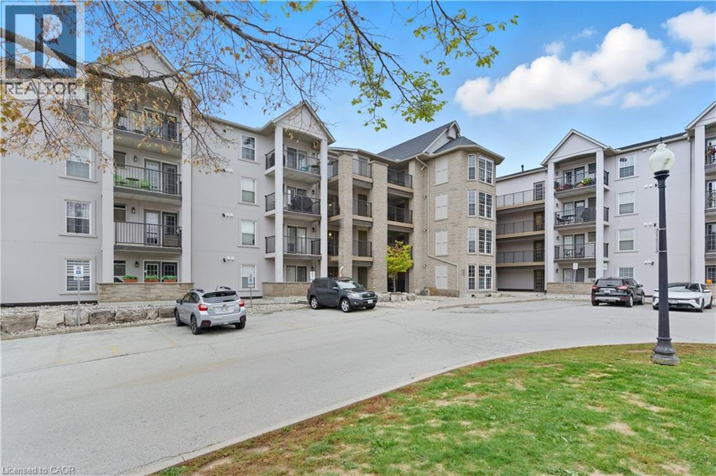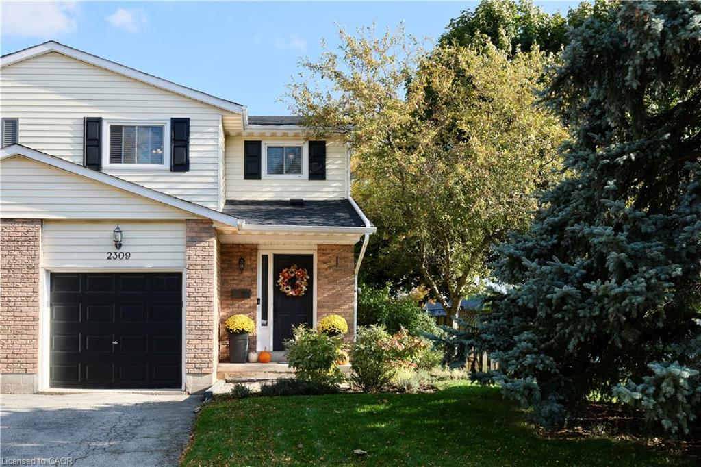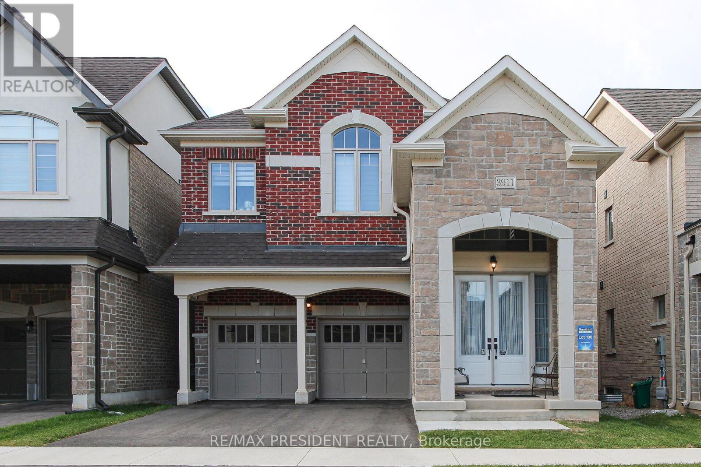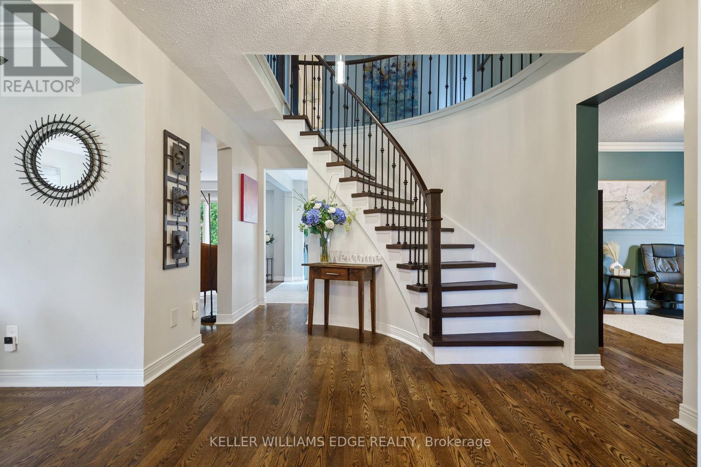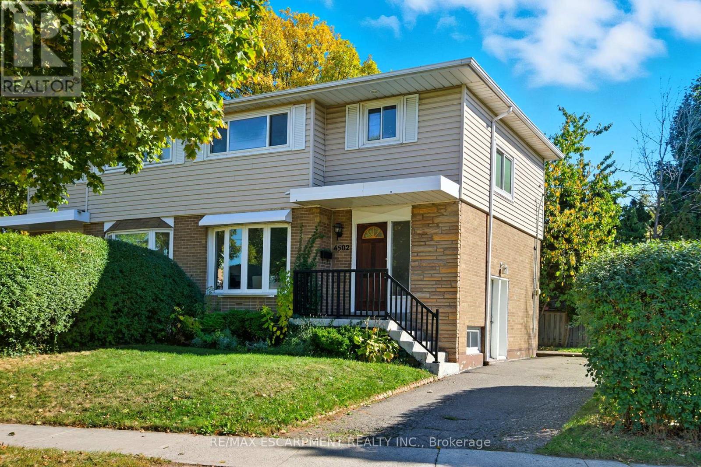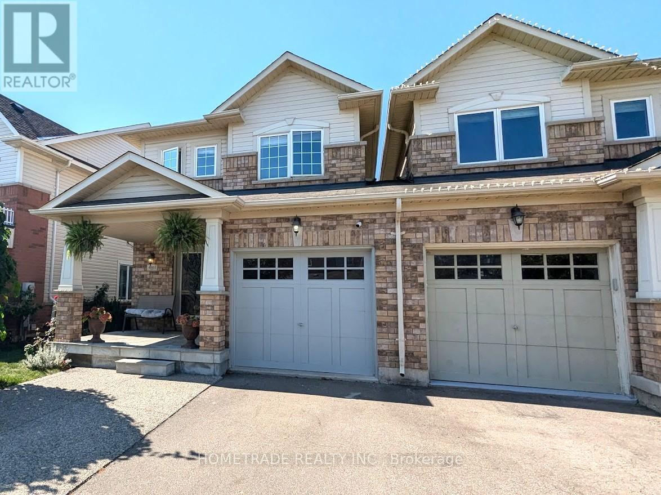- Houseful
- ON
- Burlington
- Headon Forest
- 3214 Tania Cres
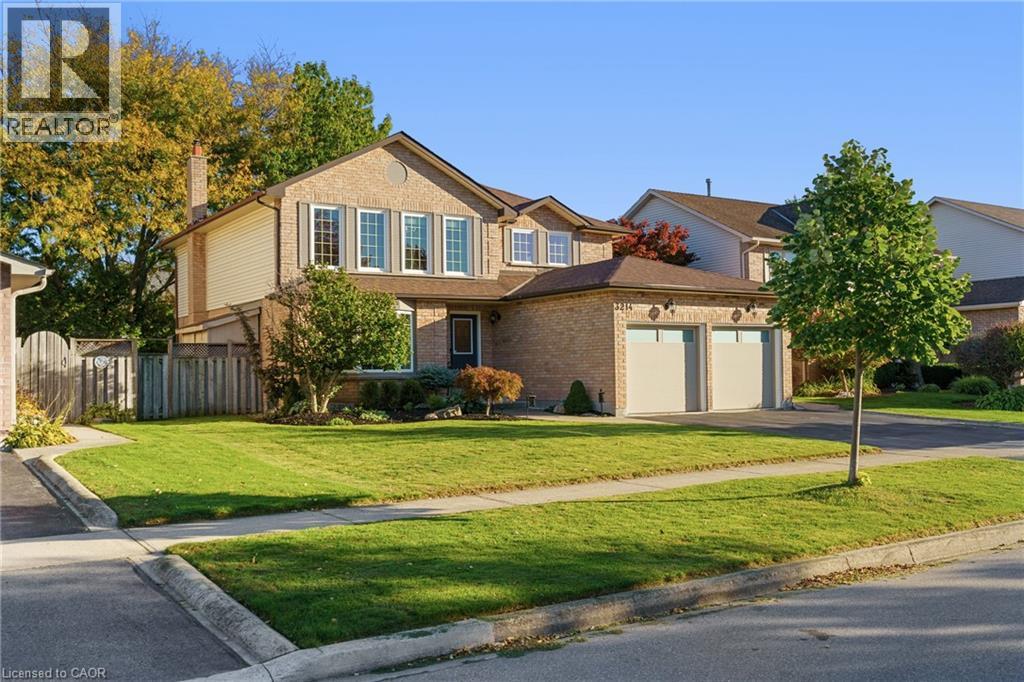
Highlights
Description
- Home value ($/Sqft)$607/Sqft
- Time on Housefulnew 2 hours
- Property typeSingle family
- Style2 level
- Neighbourhood
- Median school Score
- Mortgage payment
This beautifully appointed home offers an exceptional layout and impressive living space throughout. Step into the spacious foyer, welcomed by curved, hardwood stairs with pickets. The custom kitchen features full-height cabinetry, quartz countertops, stainless steel appliances, with an oversized island that’s perfect for casual dining or entertaining. The open-concept family room includes a cozy fireplace and large windows that fill the space with natural light, while the formal dining room provides the perfect setting for family dinners or special occasions. A versatile bonus room on the main level can serve as an additional living space, home office, or playroom. Upstairs, you’ll find four generous bedrooms, including a spacious primary suite with a walk-in closet featuring custom built-ins and a luxurious ensuite boasting double sinks, a large Jacuzzi tub, and a separate shower. The lower level is designed for fun and relaxation, featuring a large recreation room with pool/ping-pong table, sitting areas, a media room with theatre-style seating, plus a fifth bedroom and full bath. Set on an oversized 60-foot lot, the backyard offers plenty of room for entertaining, play, and space to add a pool or hot tub. With its bright, open spaces, quality finishes, and unbeatable layout, this is a home your family will fall in love with! (id:63267)
Home overview
- Cooling Central air conditioning
- Heat source Natural gas
- Heat type Forced air
- Sewer/ septic Municipal sewage system
- # total stories 2
- Construction materials Wood frame
- # parking spaces 4
- Has garage (y/n) Yes
- # full baths 3
- # half baths 1
- # total bathrooms 4.0
- # of above grade bedrooms 5
- Has fireplace (y/n) Yes
- Community features Community centre, school bus
- Subdivision 350 - headon forest
- Lot size (acres) 0.0
- Building size 2388
- Listing # 40779688
- Property sub type Single family residence
- Status Active
- Bathroom (# of pieces - 4) 2.718m X 2.159m
Level: 2nd - Bedroom 4.724m X 2.921m
Level: 2nd - Primary bedroom 6.147m X 3.937m
Level: 2nd - Bathroom (# of pieces - 5) 3.404m X 2.997m
Level: 2nd - Bedroom 3.861m X 3.531m
Level: 2nd - Bedroom 3.988m X 2.921m
Level: 2nd - Utility 5.486m X 2.083m
Level: Lower - Storage 2.692m X 1.88m
Level: Lower - Bedroom 3.404m X 3.175m
Level: Lower - Bathroom (# of pieces - 3) 2.337m X 1.549m
Level: Lower - Games room 8.458m X 6.629m
Level: Lower - Media room 4.75m X 3.962m
Level: Lower - Dining room 4.623m X 3.353m
Level: Main - Living room 5.817m X 3.353m
Level: Main - Foyer 2.057m X 1.524m
Level: Main - Bathroom (# of pieces - 2) 2.184m X 0.787m
Level: Main - Laundry 2.515m X 1.854m
Level: Main - Eat in kitchen 7.315m X 3.073m
Level: Main - Den 4.14m X 3.073m
Level: Main
- Listing source url Https://www.realtor.ca/real-estate/29002133/3214-tania-crescent-burlington
- Listing type identifier Idx

$-3,867
/ Month

