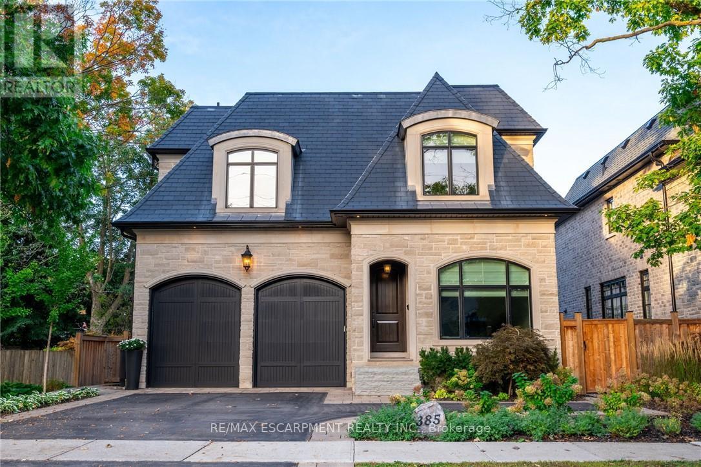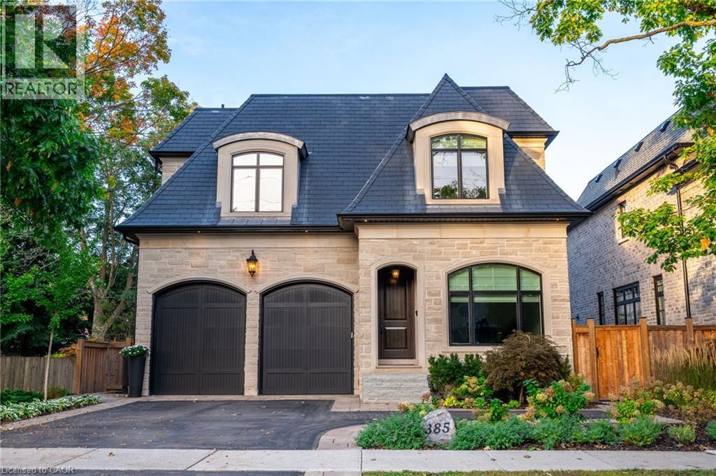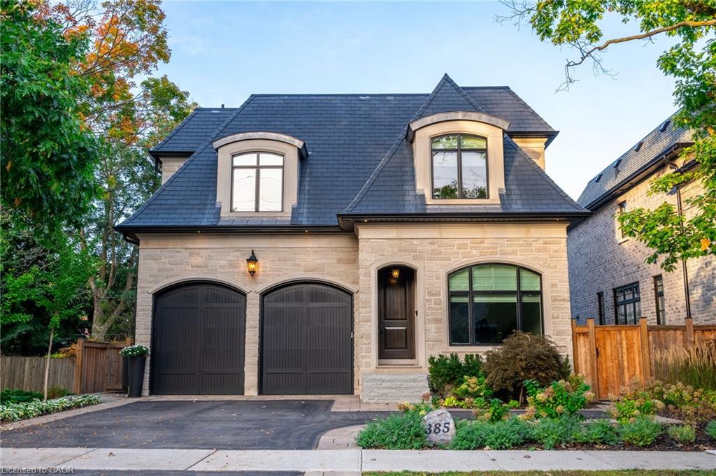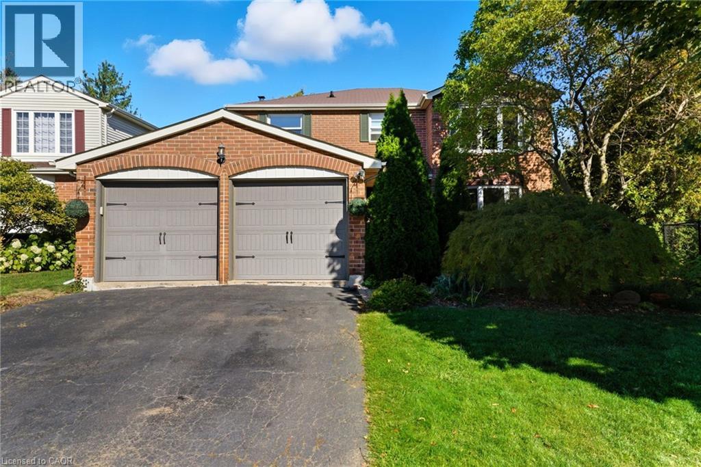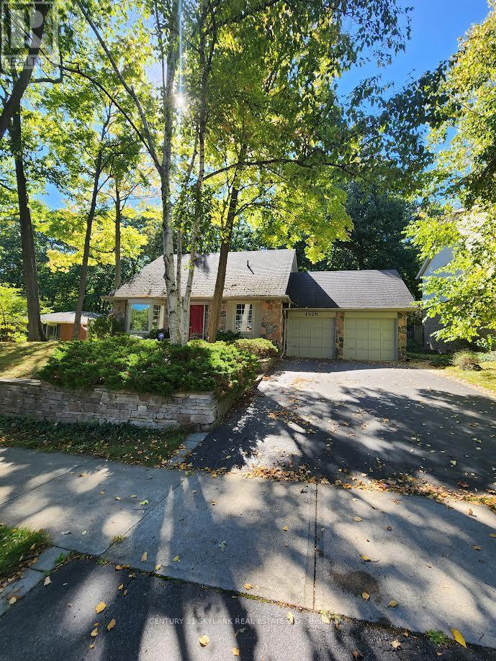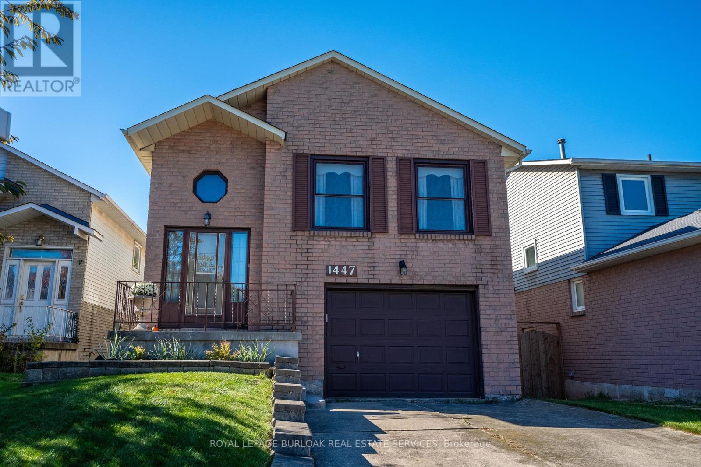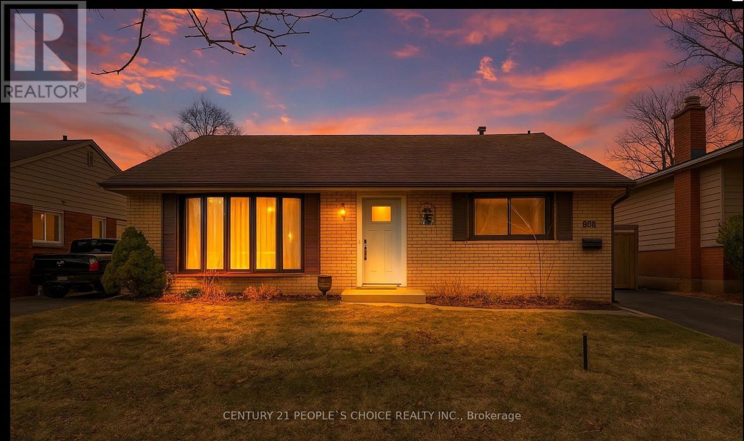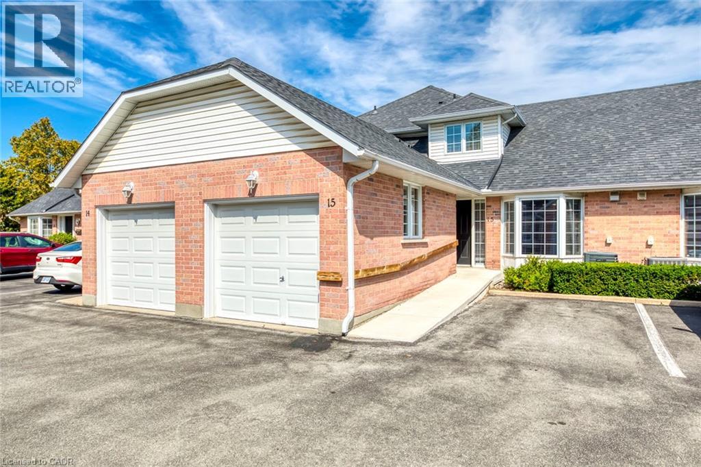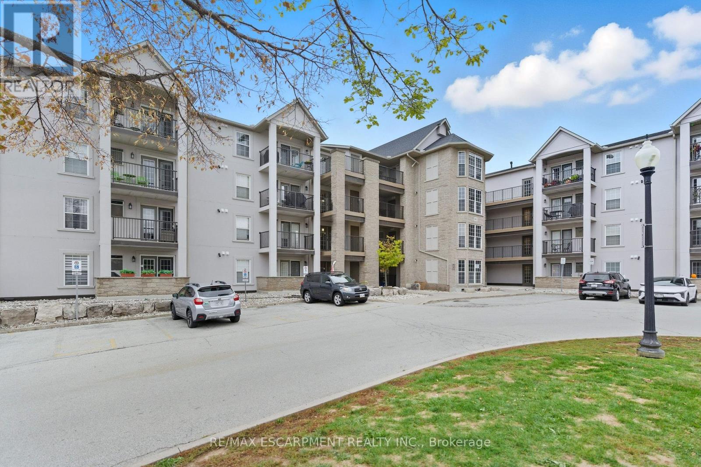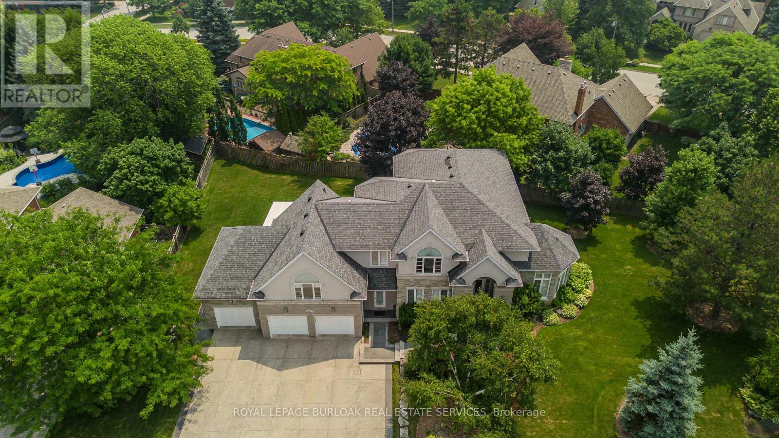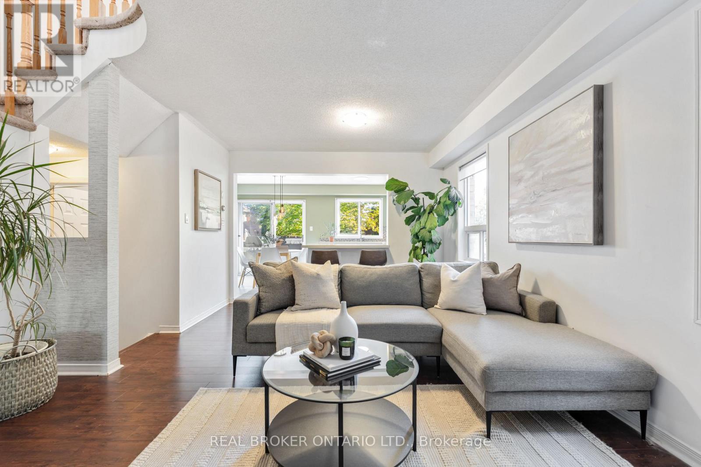- Houseful
- ON
- Burlington
- Headon Forest
- 3214 Tania Cres
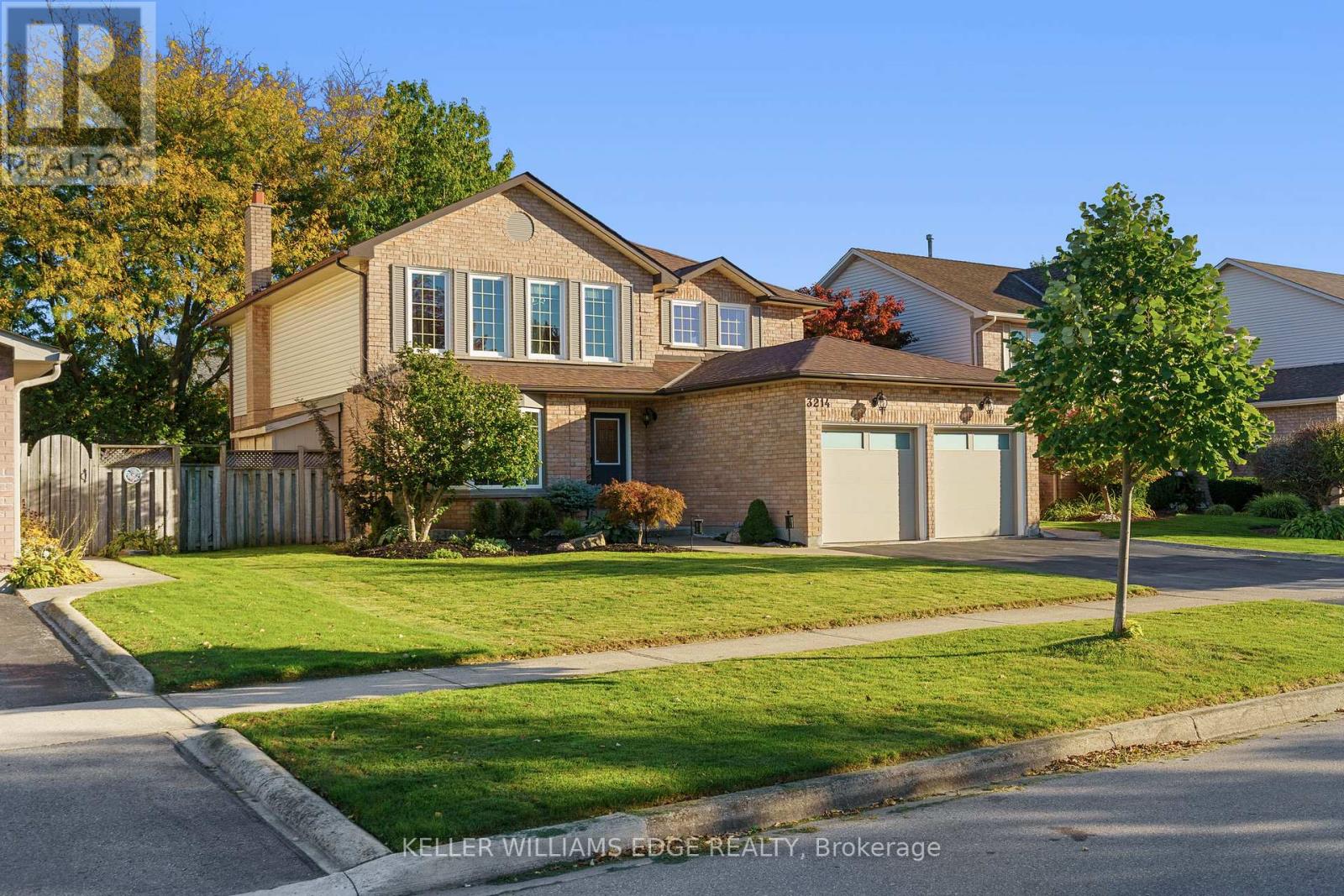
Highlights
Description
- Time on Housefulnew 10 hours
- Property typeSingle family
- Neighbourhood
- Median school Score
- Mortgage payment
This beautifully appointed home offers an exceptional layout and impressive living space throughout. Step into the spacious foyer, welcomed by curved, hardwood stairs with iron pickets. The custom kitchen features full-height cabinetry, quartz countertops, stainless steel appliances, with an oversized island that's perfect for casual dining or entertaining. The open-concept family room includes a cozy fireplace and large windows that fill the space with natural light, while the formal dining room provides the perfect setting for family dinners or special occasions. A versatile bonus room on the main level can serve as additional living space, home office, or playroom. Upstairs, you'll find four generous sized bedrooms, including a spacious primary suite with a walk-in closet featuring custom built-ins and a luxurious ensuite boasting double sinks, a large Jacuzzi tub, and a separate shower. The lower level is designed for fun and relaxation, featuring a large recreation/games room with pool/ping-pong table, hang out areas, a media room with theatre-style seating, plus a fifth bedroom and full bath. Sliding patio doors from the kitchen opens to an oversized 60x100 ft. lot surrounded by greenery for privacy. The backyard offers plenty of room for entertaining, play, and space to add a pool or hot tub. With its bright, open spaces, quality finishes, and unbeatable layout, this is a home your family will fall in love with! (id:63267)
Home overview
- Cooling Central air conditioning
- Heat source Natural gas
- Heat type Forced air
- Sewer/ septic Sanitary sewer
- # total stories 2
- # parking spaces 4
- Has garage (y/n) Yes
- # full baths 3
- # half baths 1
- # total bathrooms 4.0
- # of above grade bedrooms 5
- Has fireplace (y/n) Yes
- Subdivision Headon
- Lot size (acres) 0.0
- Listing # W12468302
- Property sub type Single family residence
- Status Active
- 4th bedroom 3.99m X 2.92m
Level: 2nd - Bathroom 2.72m X 2.16m
Level: 2nd - Primary bedroom 6.15m X 3.94m
Level: 2nd - 2nd bedroom 4.72m X 2.92m
Level: 2nd - Bathroom 3.4m X 3m
Level: 2nd - 3rd bedroom 3.86m X 3.66m
Level: 2nd - Utility 5.49m X 2.08m
Level: Lower - Media room 4.75m X 3.96m
Level: Lower - Recreational room / games room 8.46m X 6.63m
Level: Lower - 5th bedroom 3.4m X 3.18m
Level: Lower - Workshop 2.69m X 1.88m
Level: Lower - Bathroom 2.34m X 1.55m
Level: Lower - Dining room 4.62m X 3.35m
Level: Main - Kitchen 7.32m X 3.07m
Level: Main - Bathroom 2.18m X 0.79m
Level: Main - Laundry 2.51m X 1.85m
Level: Main - Den 4.14m X 3.07m
Level: Main - Foyer 2.06m X 1.52m
Level: Main - Living room 5.82m X 3.35m
Level: Main
- Listing source url Https://www.realtor.ca/real-estate/29002515/3214-tania-crescent-burlington-headon-headon
- Listing type identifier Idx

$-3,867
/ Month

