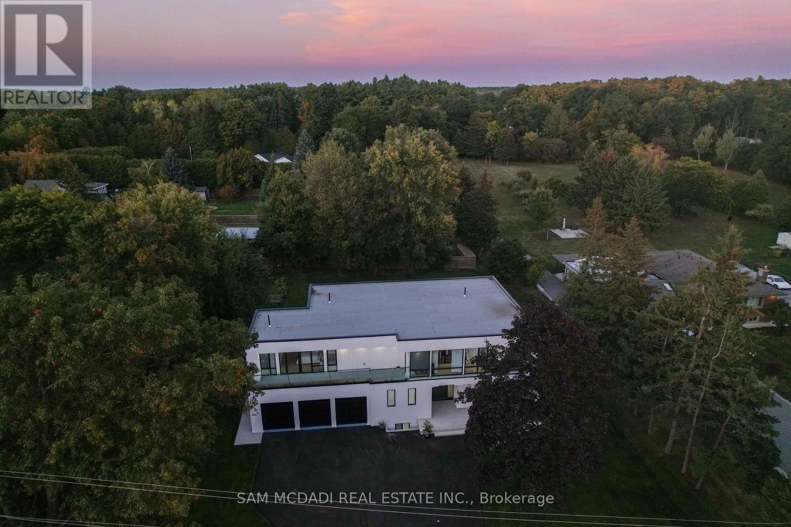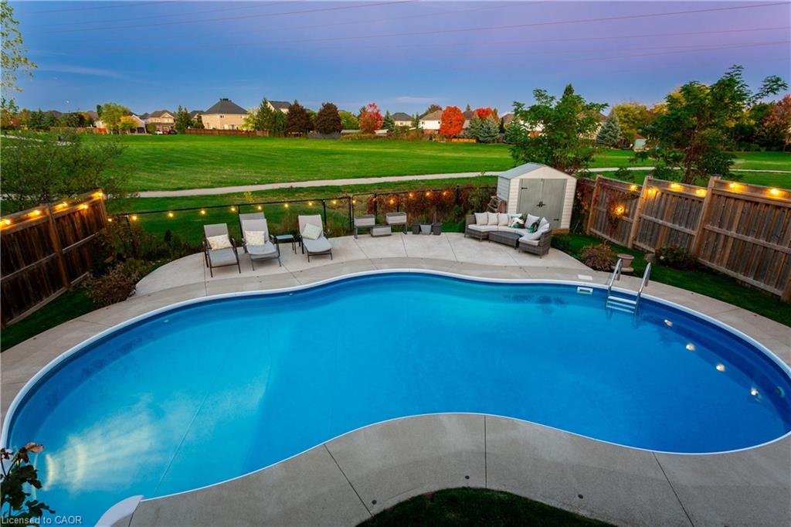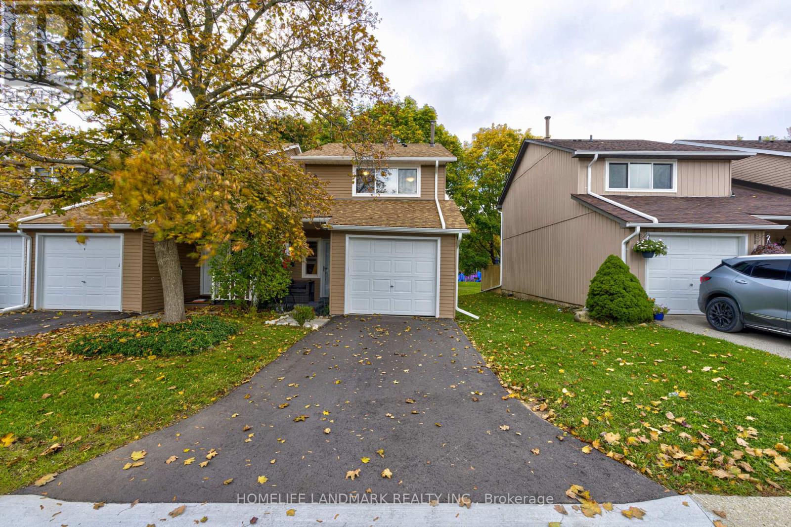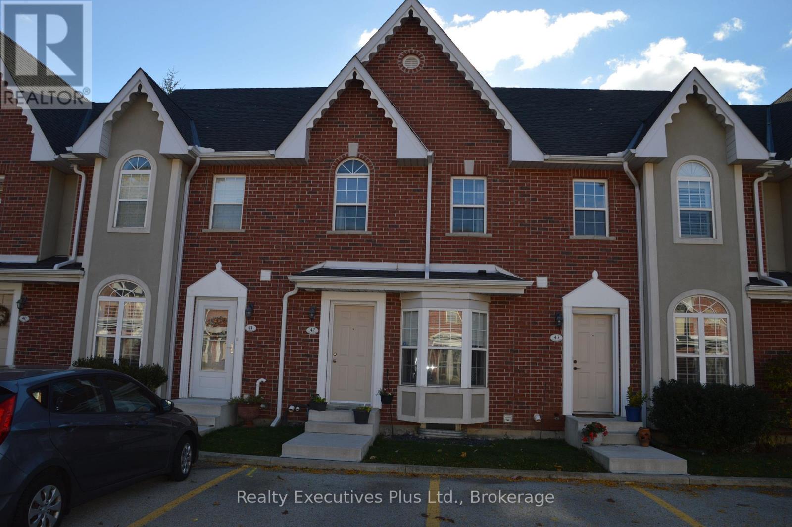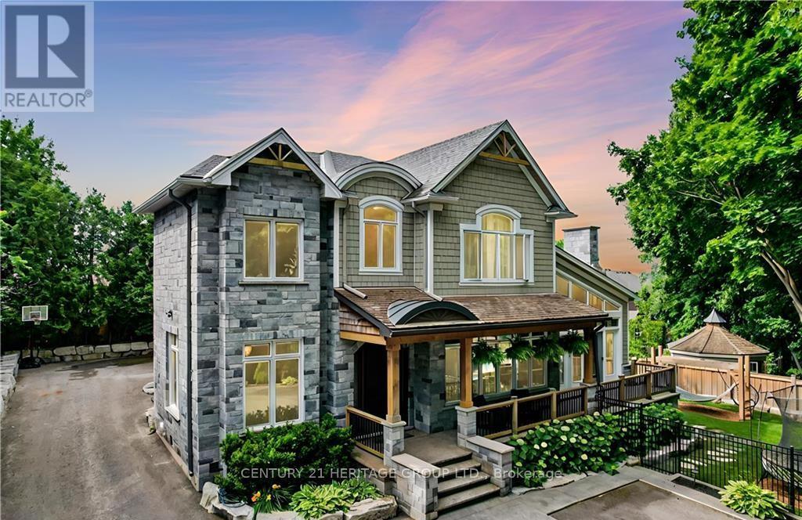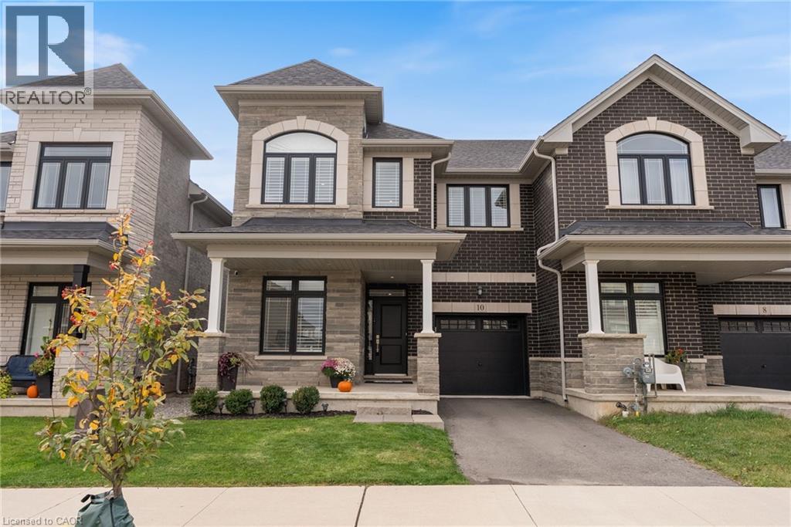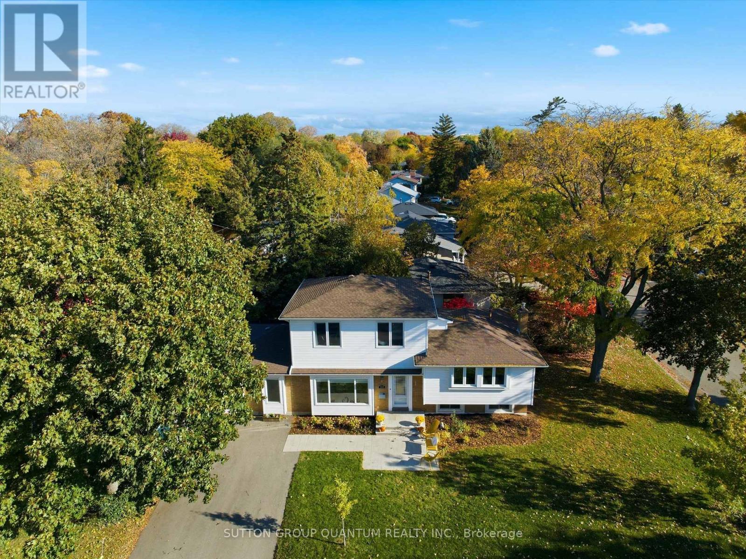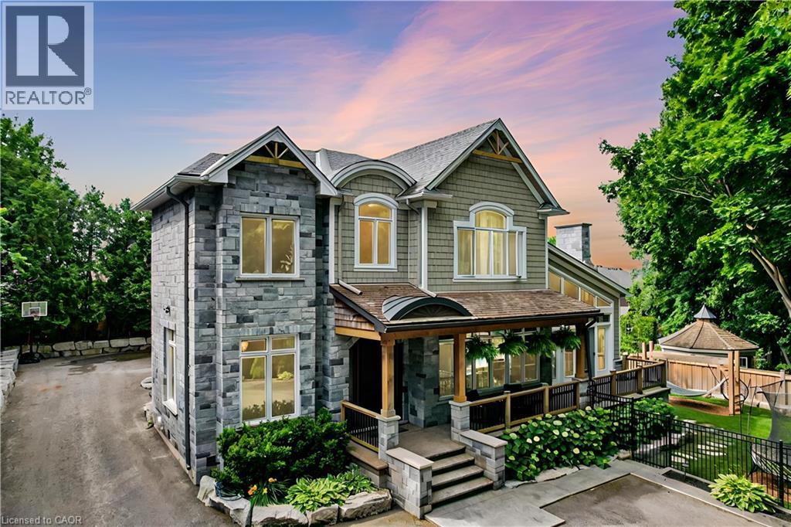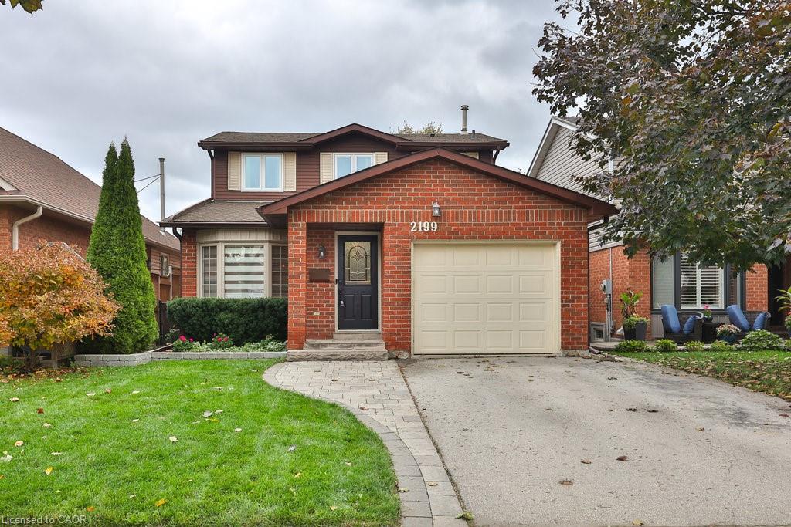- Houseful
- ON
- Burlington
- Headon Forest
- 3216 Twin Oaks Cres
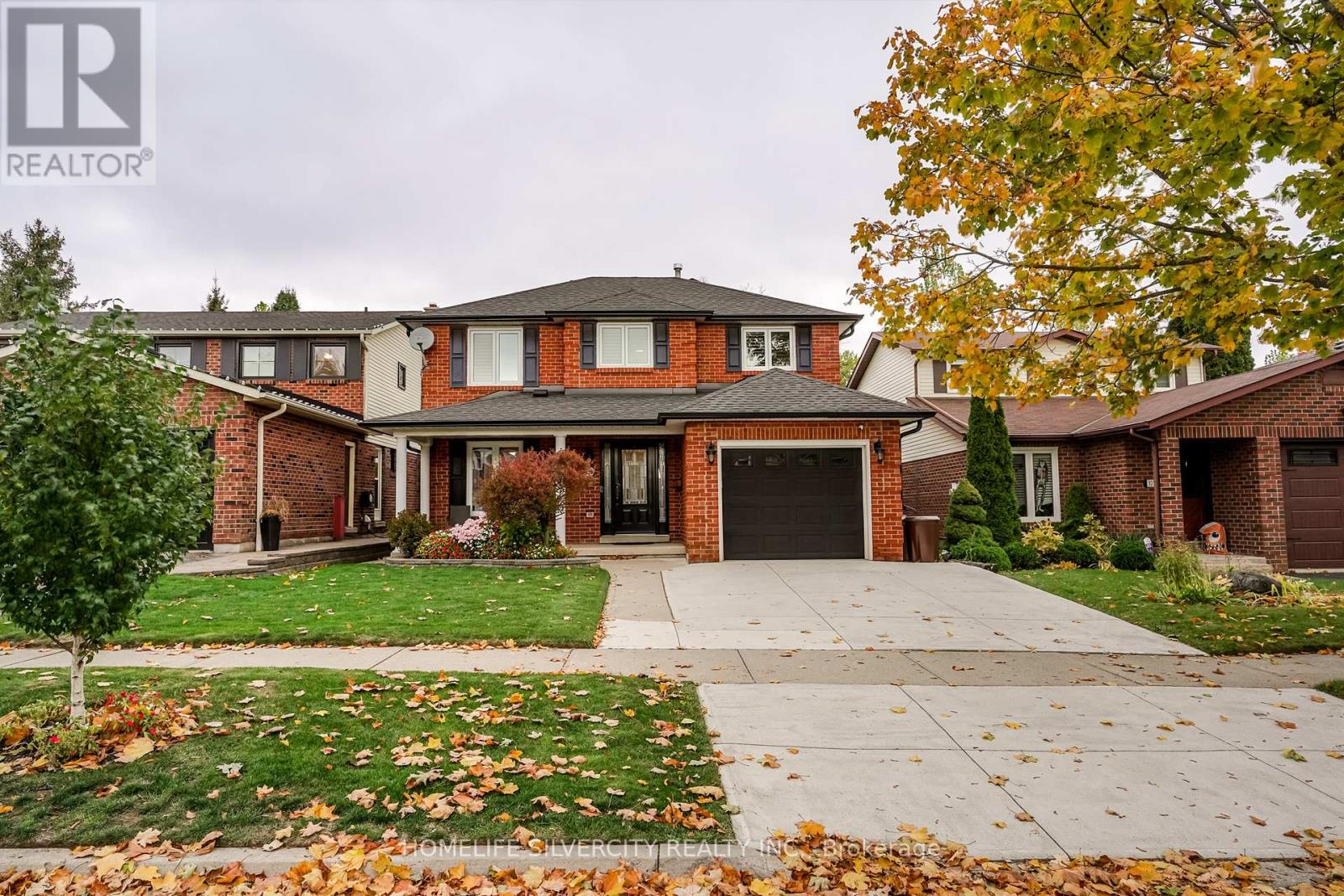
Highlights
Description
- Time on Housefulnew 9 hours
- Property typeSingle family
- Neighbourhood
- Median school Score
- Mortgage payment
Nestled on a peaceful, street in one of Burlington's most family-friendly neighborhoods, this beautifully upgraded and maintained 3-bedroom home filled with lots of natural light all the window with top line California shutters, a fully finished 1-bedroom nanny suite with new kitchen, Full washroom, own laundry room and huge rec room with legal walkup separate entrance offers the perfect blend of modern style, family-friendly living, and exceptional outdoor space. Over $100,000 in upgrades within the last 2 yrs to include a New hardwood floor in all bedrooms, new Finished basement and new owned tank less water heater. Primary bedroom with 5pc ensuite. Step outside and you'll find a backyard with huge interlock patio. Sprinkler system to water your lawn. Towering, mature trees and Ravine offer natural shade and privacy, good size backyard creates the perfect outdoor gathering space. Whether its summer barbecues, cozy evening chats, or quiet mornings with coffee looking at colorful trees. Beyond the beauty and comfort of the home itself, the location is unbeatable. You're just minutes from top-rated schools in Halton region, parks, shopping centers, restaurants, libraries, recreation centers, GO transit, and major highways - QEW and 407 - making daily commuting a breeze. Don't miss this rare chance to own a beautifully updated home in one of Burlington's most sought-after communities. (id:63267)
Home overview
- Cooling Central air conditioning
- Heat source Natural gas
- Heat type Forced air
- Sewer/ septic Sanitary sewer
- # total stories 2
- # parking spaces 3
- Has garage (y/n) Yes
- # full baths 3
- # half baths 1
- # total bathrooms 4.0
- # of above grade bedrooms 4
- Flooring Hardwood, vinyl, carpeted
- Subdivision Headon
- Lot size (acres) 0.0
- Listing # W12491516
- Property sub type Single family residence
- Status Active
- Primary bedroom 5.12m X 4.73m
Level: 2nd - 2nd bedroom 4.69m X 3.59m
Level: 2nd - 3rd bedroom 3.56m X 3.52m
Level: 2nd - Recreational room / games room 6.4m X 4.45m
Level: Lower - Kitchen 3.96m X 3.65m
Level: Lower - Bedroom 5.36m X 3.44m
Level: Lower - Living room 6.7m X 3.38m
Level: Main - Family room 5.66m X 3.53m
Level: Main - Kitchen 3.66m X 3.16m
Level: Main - Dining room 6.7m X 3.38m
Level: Main
- Listing source url Https://www.realtor.ca/real-estate/29048912/3216-twin-oaks-crescent-burlington-headon-headon
- Listing type identifier Idx

$-3,597
/ Month




