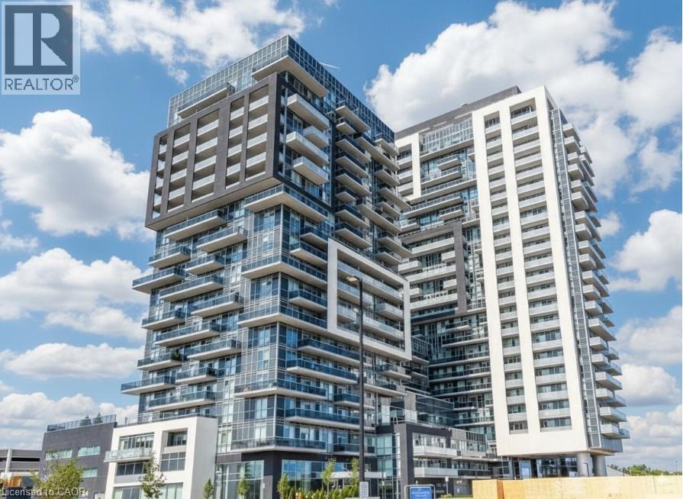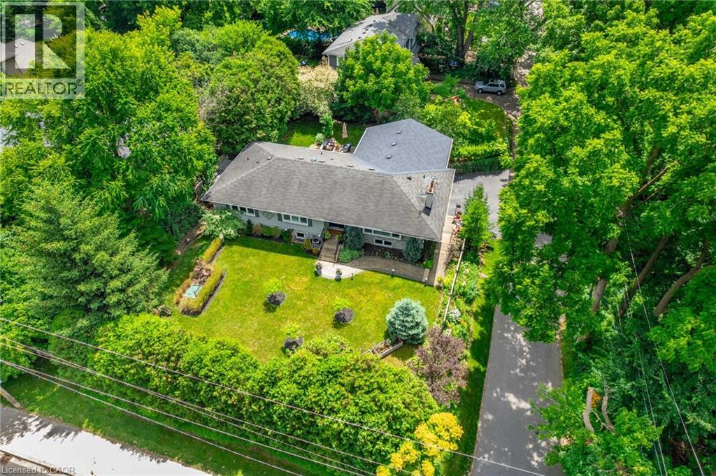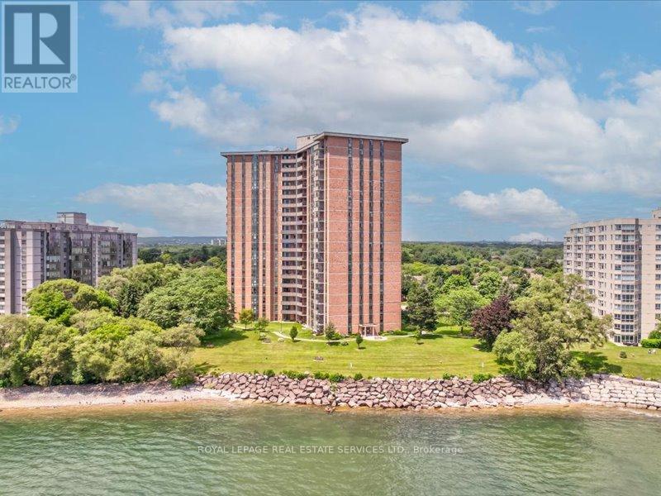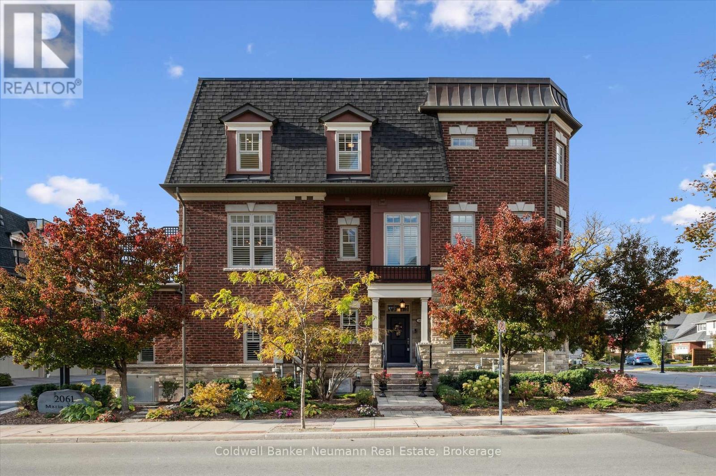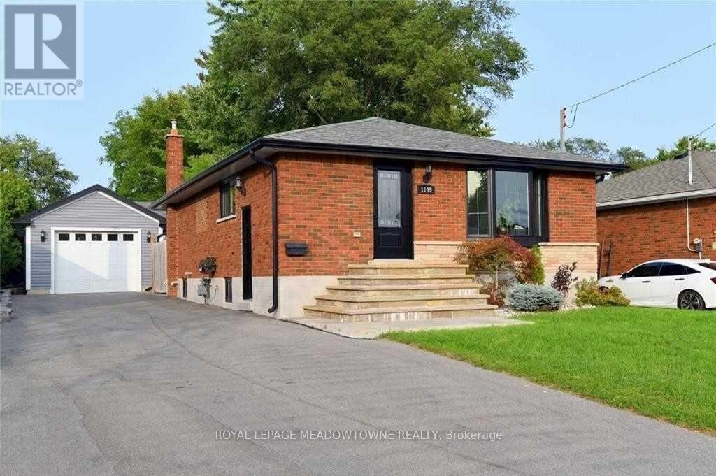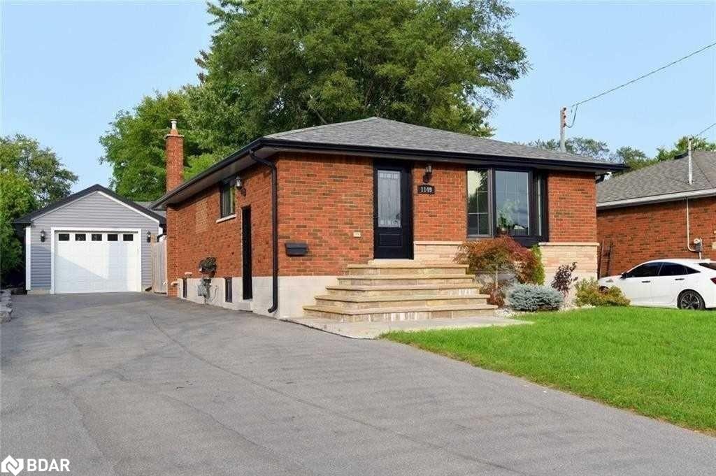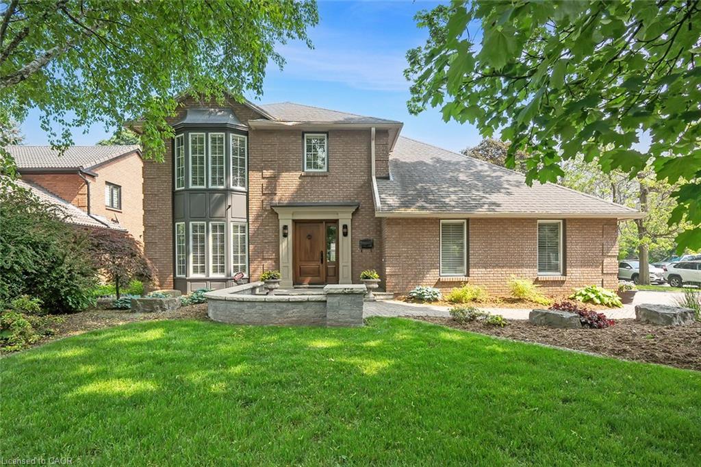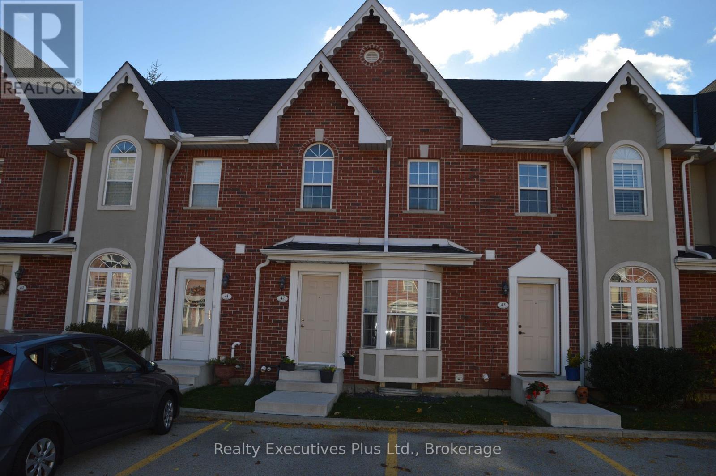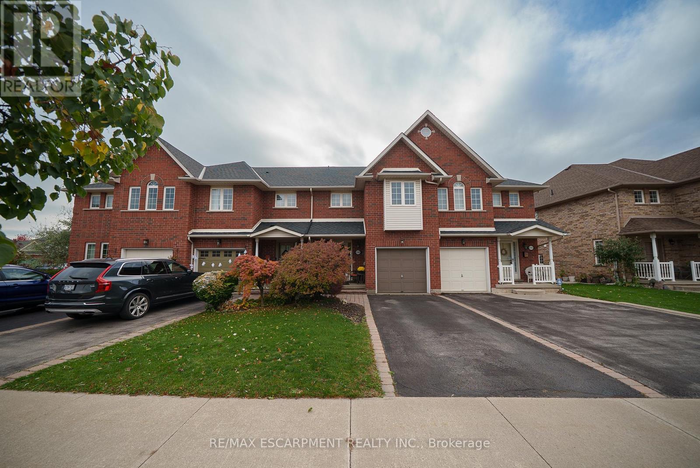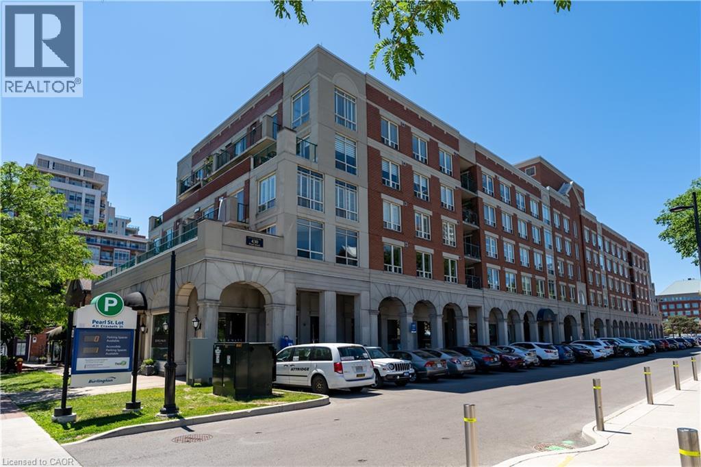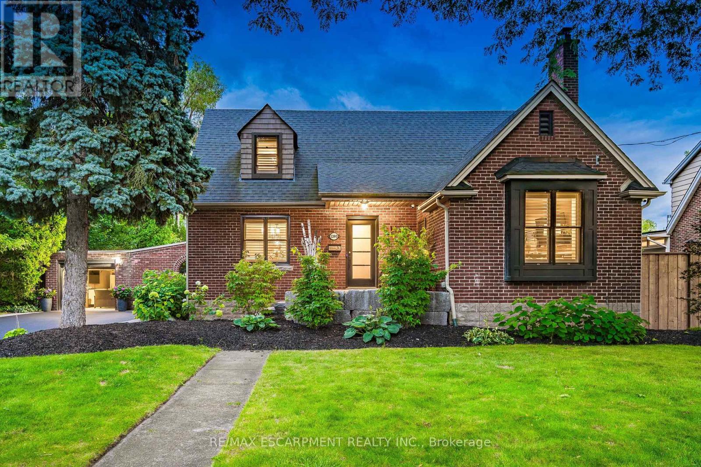- Houseful
- ON
- Burlington
- Dynes
- 3239 Sprucehill Ave
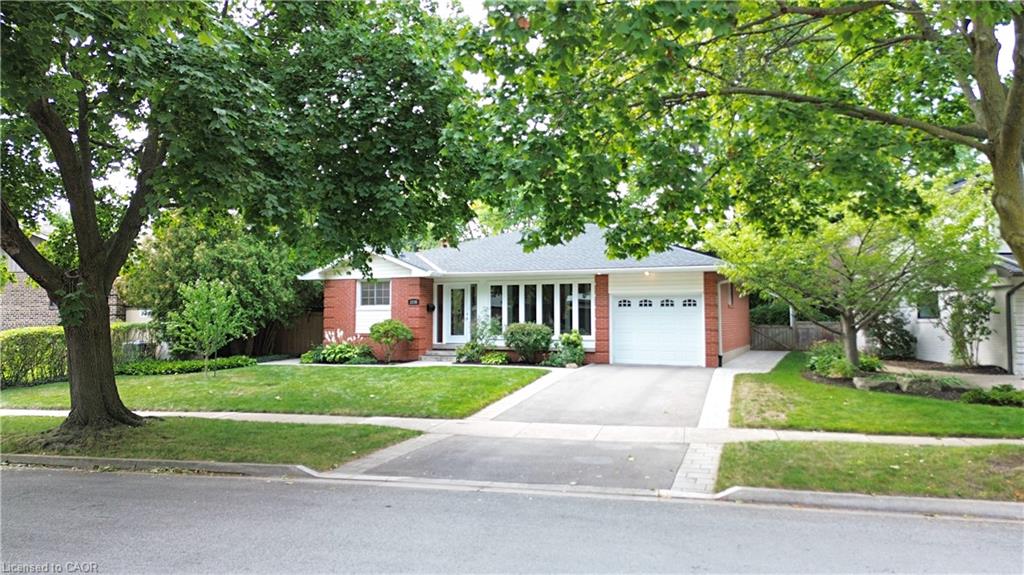
3239 Sprucehill Ave
3239 Sprucehill Ave
Highlights
Description
- Home value ($/Sqft)$648/Sqft
- Time on Houseful48 days
- Property typeResidential
- StyleBungalow
- Neighbourhood
- Median school Score
- Lot size5,619 Sqft
- Year built1968
- Garage spaces1
- Mortgage payment
Welcome to this solid brick bungalow on a 60x100 lot in Burlington’s quiet + walkable Dynes neighbourhood - - With 3 bedrooms on the main floor plus a spacious basement suite, there’s plenty of room for family or guests. - - ENJOY the bright living room, fully renovated kitchen (2019), renovated main floor bath (2021) and a cozy finished basement rec room with fireplace + bonus bedroom! - - Outside, relax in the private, landscaped yard featuring mature landscaping, a deck, patio, gazebo, and shed - - ATTACHED GARAGE has automatic garage door opener with inside entry through the enclosed porch (2022) offering parking for 3 vehicles with the updated driveway (2022) - - NUMEROUS UPDATES in this lovingly cared for home include: Roof + Vents (2023), Eaves + Downspouts (2023), Furnace/AC/Hot Water Tank (2018 - all owned), Insulation (2018), Some Windows (2018/2022), Back Flow Valve (2024), Sump Pump (2024) + too many to mention them all here! - - Enjoy an ACTIVE LIFESTYLE with 4 grocery stores within a 20 min walk - - - Steps to parks, schools, Centennial Trail leading to Downtown/Library/Lake Ontario/Mall, Shopping, and easy Highway Access.
Home overview
- Cooling Central air
- Heat type Forced air, natural gas
- Pets allowed (y/n) No
- Sewer/ septic Sewer (municipal)
- Construction materials Brick
- Foundation Concrete block
- Roof Shingle
- Exterior features Landscaped
- Fencing Full
- Other structures Shed(s)
- # garage spaces 1
- # parking spaces 3
- Has garage (y/n) Yes
- Parking desc Attached garage, asphalt, inside entry, paver block
- # full baths 2
- # total bathrooms 2.0
- # of above grade bedrooms 4
- # of below grade bedrooms 1
- # of rooms 13
- Appliances Water heater
- Has fireplace (y/n) Yes
- Laundry information In basement
- Interior features Auto garage door remote(s), upgraded insulation, work bench, other
- County Halton
- Area 32 - burlington
- View Garden
- Water source Municipal
- Zoning description R3.2
- Lot desc Urban, irregular lot, highway access, hospital, library, park, public transit, quiet area, rail access, rec./community centre, shopping nearby, trails
- Lot dimensions 60 x 100
- Approx lot size (range) 0 - 0.5
- Lot size (acres) 5619.0
- Basement information Full, partially finished, sump pump
- Building size 1682
- Mls® # 40769516
- Property sub type Single family residence
- Status Active
- Virtual tour
- Tax year 2025
- Utility Basement
Level: Basement - Bedroom Basement
Level: Basement - Recreational room Basement
Level: Basement - Cold room Basement
Level: Basement - Laundry Includes large double laundry tub sinks, sump pump and back flow valve
Level: Basement - Bathroom Basement
Level: Basement - Kitchen / dining room Main
Level: Main - Porch Main
Level: Main - Primary bedroom Main
Level: Main - Living room Main
Level: Main - Bedroom Main
Level: Main - Bedroom Main
Level: Main - Bathroom Main
Level: Main
- Listing type identifier Idx

$-2,906
/ Month

