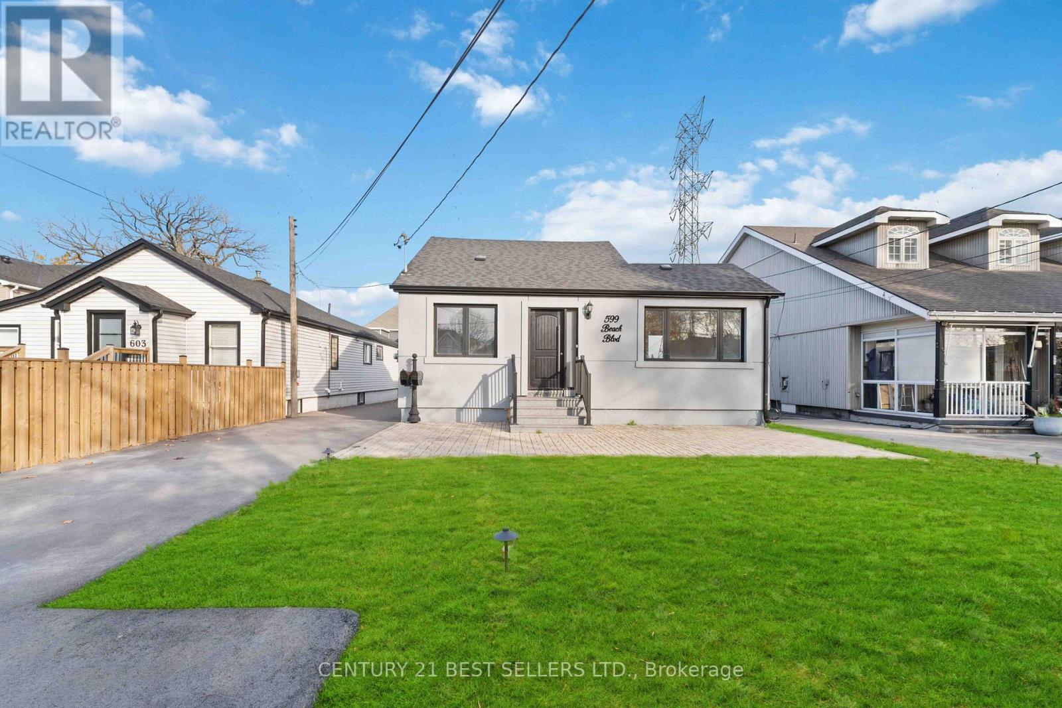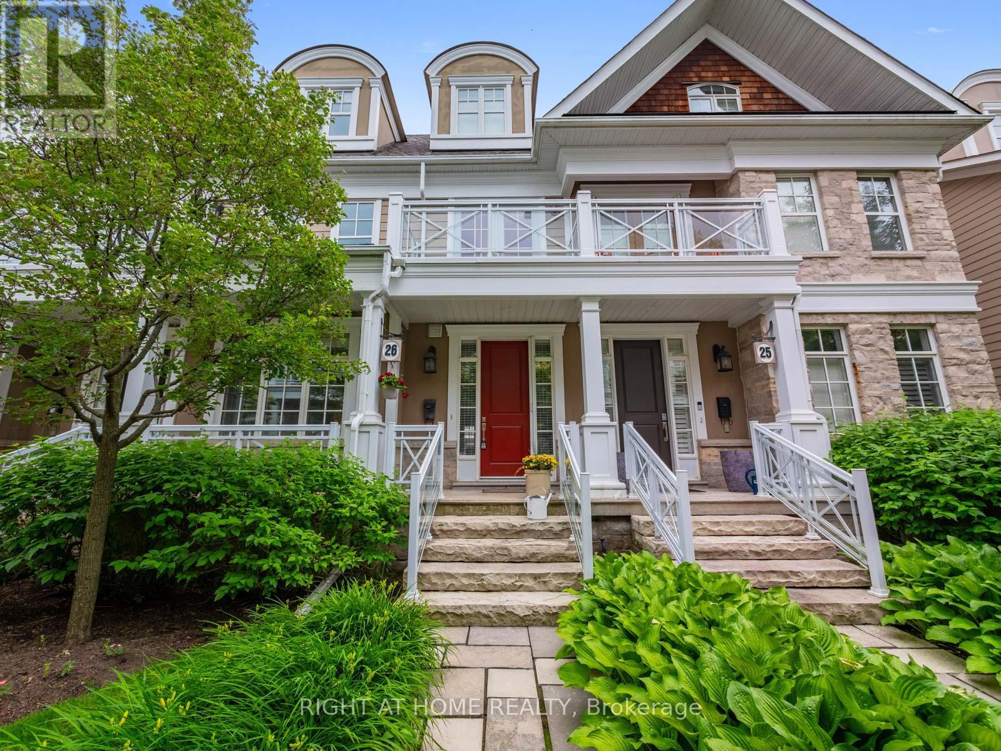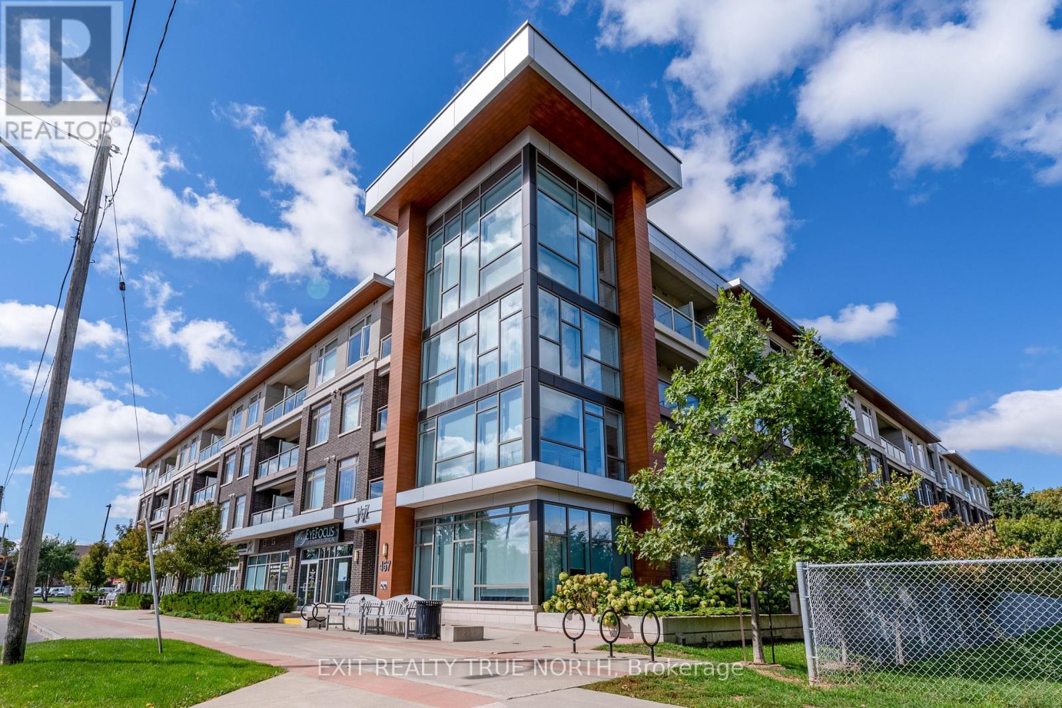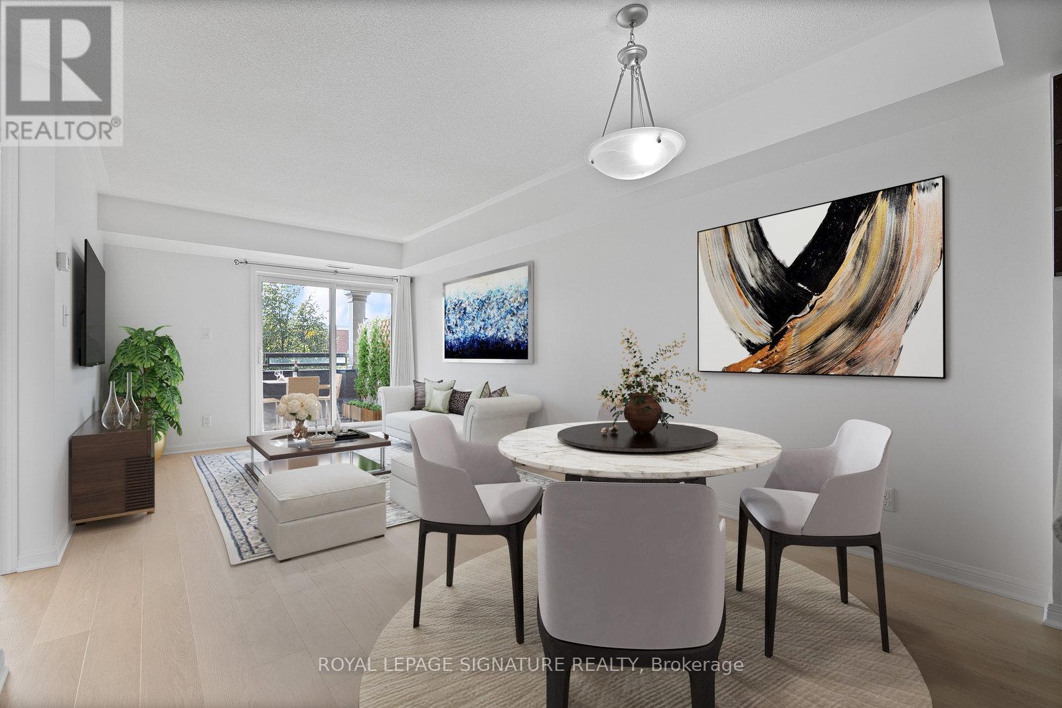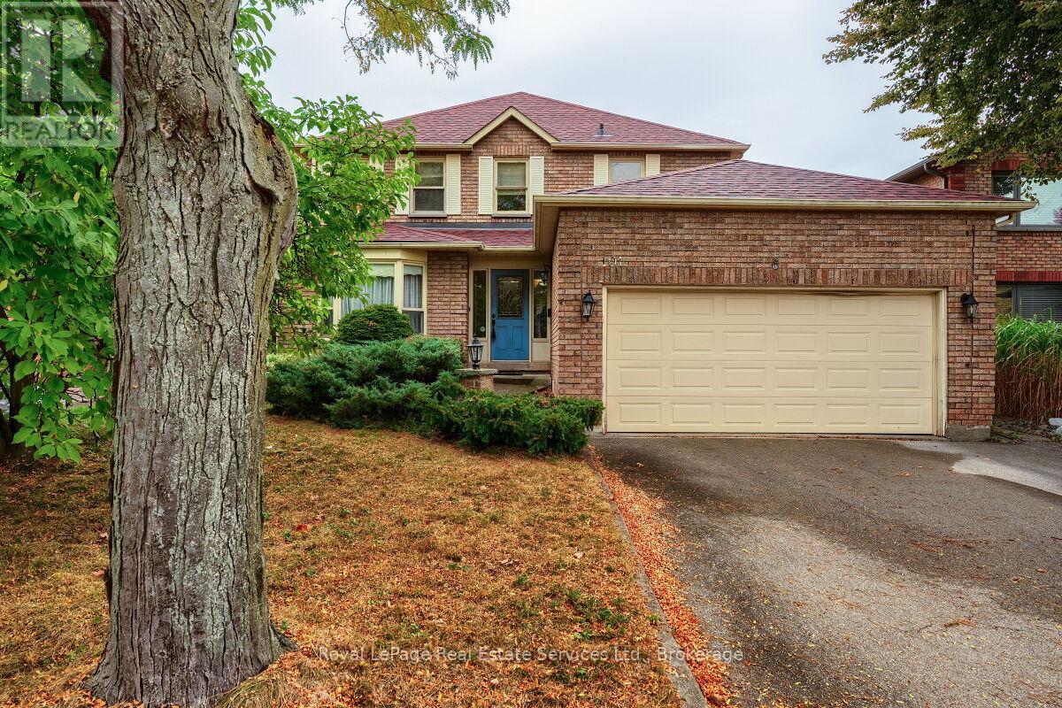- Houseful
- ON
- Burlington
- Shoreacres
- 327 Strathcona Dr
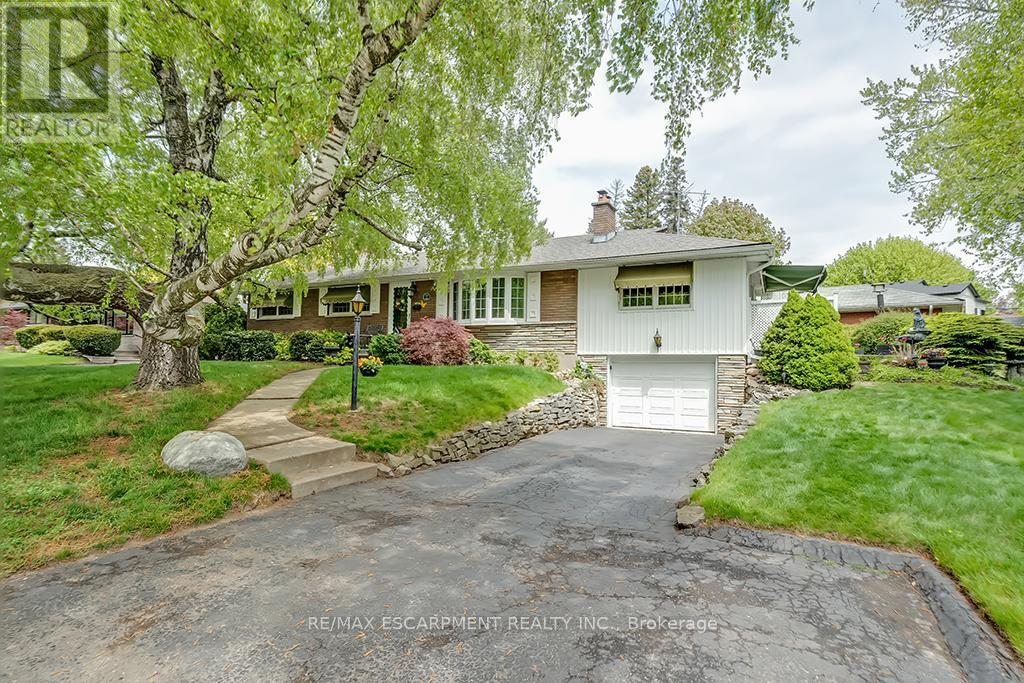
Highlights
Description
- Time on Houseful32 days
- Property typeSingle family
- StyleBungalow
- Neighbourhood
- Median school Score
- Mortgage payment
Incredible opportunity in Shoreacres! This bungalow sits on a mature / private 125-foot x 53-foot lot. Lovingly maintained by its original owners, this home is 3+1 bedrooms and 2 full bathrooms. Boasting approximately 1500 square feet plus a finished lower level, this home offers endless possibilities. The main level features a spacious living / dining room combination and an eat-in kitchen with ample natural light. There is also a large family room addition with a 2-sided stone fireplace and access to the landscaped exterior. There are 3 bedrooms and a 4-piece main bathroom. The finished lower level includes a large rec room, 4th bedroom, 3-piece bathroom, laundry room, garage access and plenty of storage space! The exterior of the home features a double driveway with parking for 4 vehicles, a private yard and an oversized single car garage. Conveniently located close to all amenities and major highways and within walking distance to schools and parks! (id:63267)
Home overview
- Cooling Central air conditioning
- Heat source Natural gas
- Heat type Forced air
- Sewer/ septic Sanitary sewer
- # total stories 1
- # parking spaces 5
- Has garage (y/n) Yes
- # full baths 2
- # total bathrooms 2.0
- # of above grade bedrooms 4
- Subdivision Shoreacres
- Lot size (acres) 0.0
- Listing # W12411412
- Property sub type Single family residence
- Status Active
- Laundry 3.35m X 3.38m
Level: Basement - Bathroom 1.91m X 2.41m
Level: Basement - Utility 6.98m X 4.6m
Level: Basement - Recreational room / games room 3.51m X 7.95m
Level: Basement - Bedroom 3.58m X 5.11m
Level: Basement - Bathroom 3.3m X 1.5m
Level: Main - Kitchen 3.3m X 3.53m
Level: Main - Family room 6.81m X 4.17m
Level: Main - Living room 3.56m X 5.16m
Level: Main - Foyer 2.69m X 1.17m
Level: Main - Bedroom 3.3m X 3.61m
Level: Main - Bedroom 3.56m X 2.72m
Level: Main - Dining room 3.51m X 2.62m
Level: Main - Bedroom 2.57m X 3m
Level: Main
- Listing source url Https://www.realtor.ca/real-estate/28880214/327-strathcona-drive-burlington-shoreacres-shoreacres
- Listing type identifier Idx

$-3,197
/ Month








