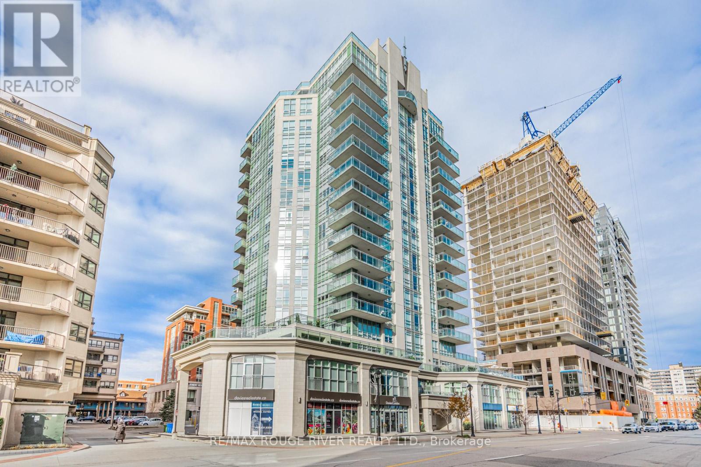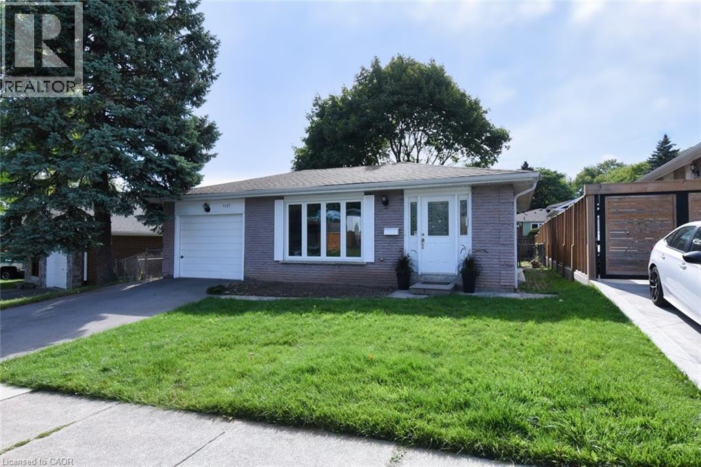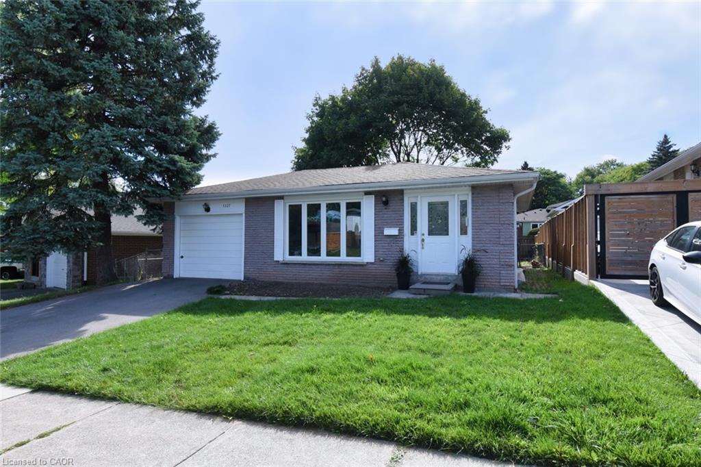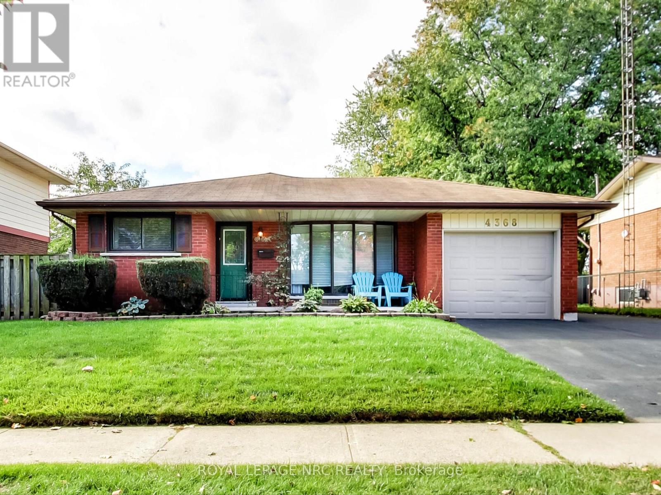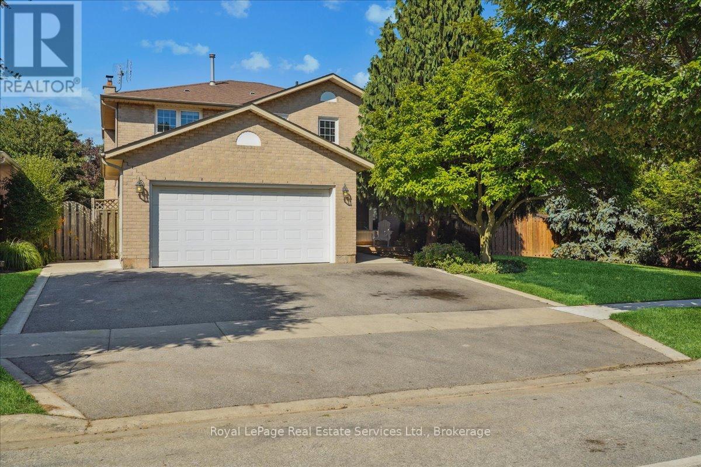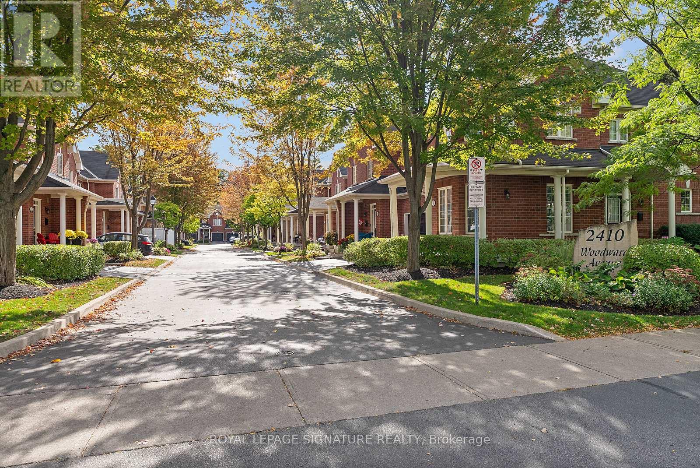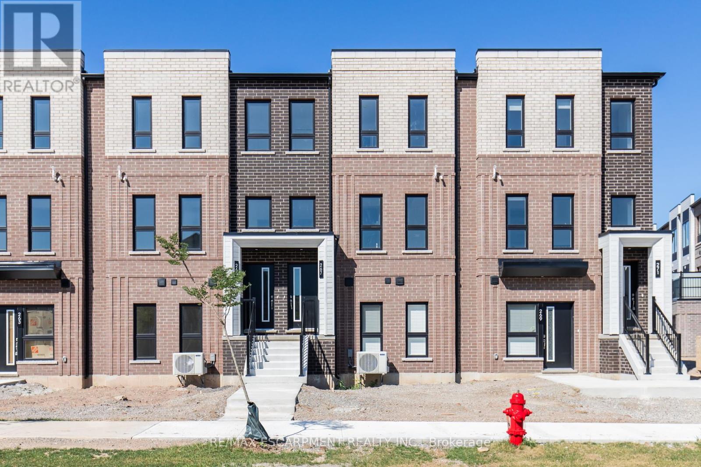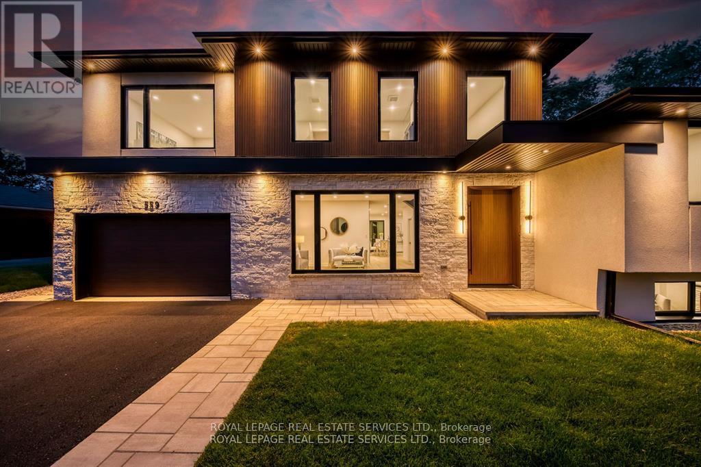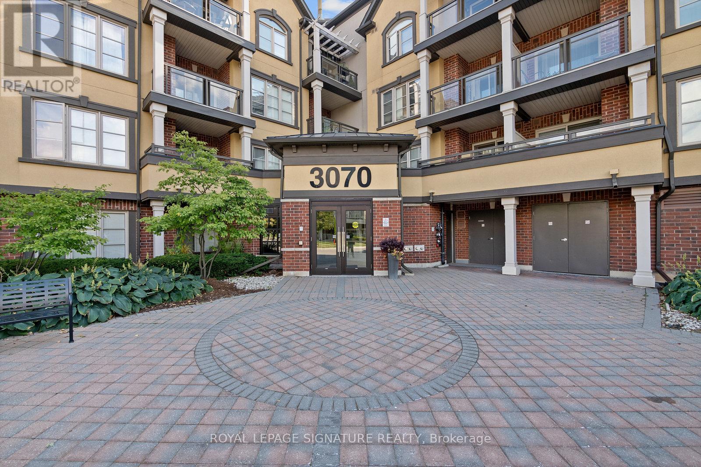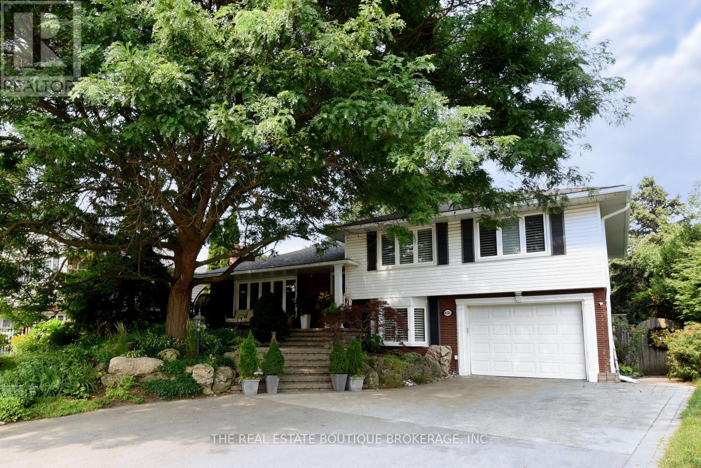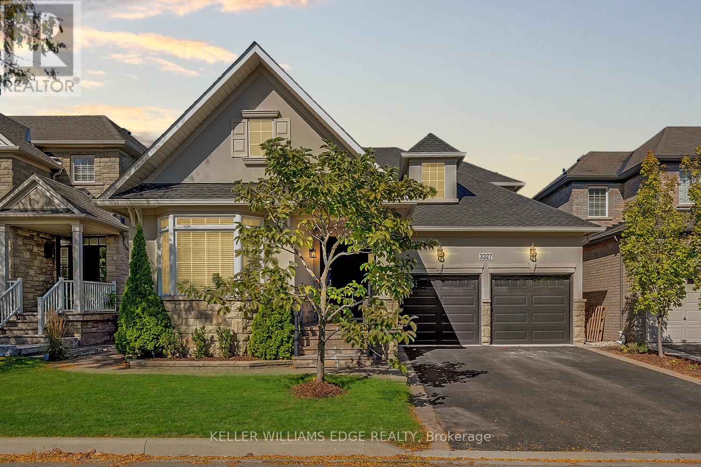- Houseful
- ON
- Burlington
- Headon Forest
- 3277 Folkway Dr

Highlights
Description
- Time on Housefulnew 36 hours
- Property typeSingle family
- Neighbourhood
- Median school Score
- Mortgage payment
Welcome to this spacious family home on a desirable street in the sought-after Headon neighbourhood. Close to 3800 sq' of living space. Set on a private and landscaped 63' x 100' lot, this property offers a versatile layout across 3 finished levels. Featuring 5 bedrooms plus a den (or optional 6th bedroom) and 4 bathrooms. Carpet free main floor. The inviting tiled foyer opens to a bright living room and a beautiful family room with a wood-burning fireplace and double patio doors leading to the backyard. A large formal dining room with a bay window connects seamlessly to the kitchen and breakfast area. From the eat-in kitchen, walk out through a second set of patio doors to a spacious deck and gazebo perfect for outdoor entertaining. The inside entry from the garage takes you to, a convenient main floor laundry room with also a separate side entrance. A 2-piece powder room completes this level. The generous primary suite has his-and-hers walk-in closets, a 5-piece ensuite and a den/home office/ nursery or a 6th bedroom. 3 additional bedrooms, and a 4-piece bath provide plenty of space for family and guests. The fully finished lower level is designed for extended living. It includes a large recreation room with a gas fireplace, second kitchen, bar area, additional bedroom, 4-piece bath, and cold storage ideal for entertaining or multigenerational living. Additional highlights include new garage doors, new windows on the main level, parking for 5 cars, Telus security system and an AC unit only 2 years old. The Headon community is known for its quiet, family-friendly atmosphere with tree-lined streets, parks, and green spaces. Families will appreciate proximity to excellent schools, including M.M. Robinson (French Immersion), Frank J. Hayden, and St. Timothy. Shopping, restaurants, and easy access to major roads and highways make this an ideal location. (id:63267)
Home overview
- Cooling Central air conditioning
- Heat source Natural gas
- Heat type Forced air
- Sewer/ septic Sanitary sewer
- # total stories 2
- Fencing Fenced yard
- # parking spaces 5
- Has garage (y/n) Yes
- # full baths 3
- # half baths 1
- # total bathrooms 4.0
- # of above grade bedrooms 5
- Subdivision Headon
- Directions 1997977
- Lot size (acres) 0.0
- Listing # W12439564
- Property sub type Single family residence
- Status Active
- 2nd bedroom 3.84m X 2.87m
Level: 2nd - 4th bedroom 2.97m X 2.87m
Level: 2nd - Primary bedroom 7.67m X 3.89m
Level: 2nd - 3rd bedroom 3.89m X 2.97m
Level: 2nd - Den 4.09m X 2.82m
Level: 2nd - 5th bedroom 4.11m X 3.84m
Level: Basement - Recreational room / games room 9.25m X 6.91m
Level: Basement - Cold room Measurements not available
Level: Basement - Kitchen 3.66m X 2.97m
Level: Basement - Laundry 3.53m X 2.29m
Level: Main - Kitchen 3.84m X 2.82m
Level: Main - Family room 5.26m X 3.38m
Level: Main - Living room 5.11m X 3.38m
Level: Main - Dining room 4.47m X 3.33m
Level: Main
- Listing source url Https://www.realtor.ca/real-estate/28940182/3277-folkway-drive-burlington-headon-headon
- Listing type identifier Idx


