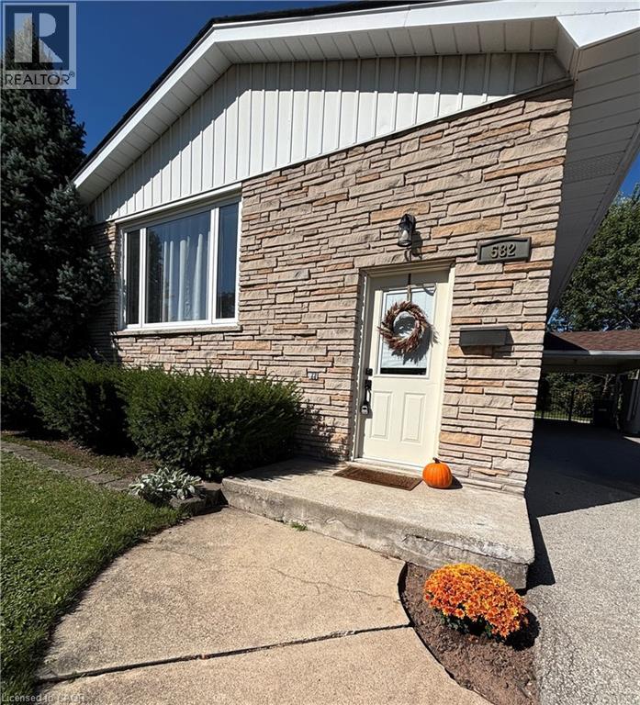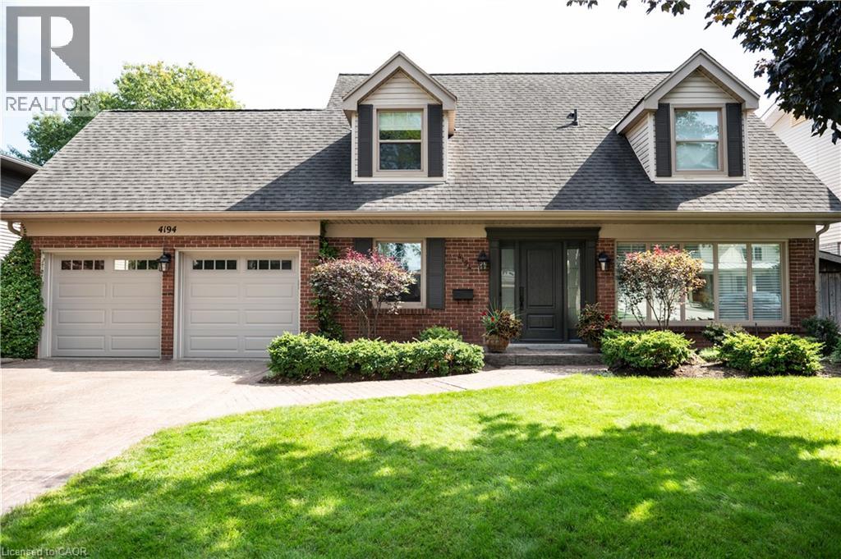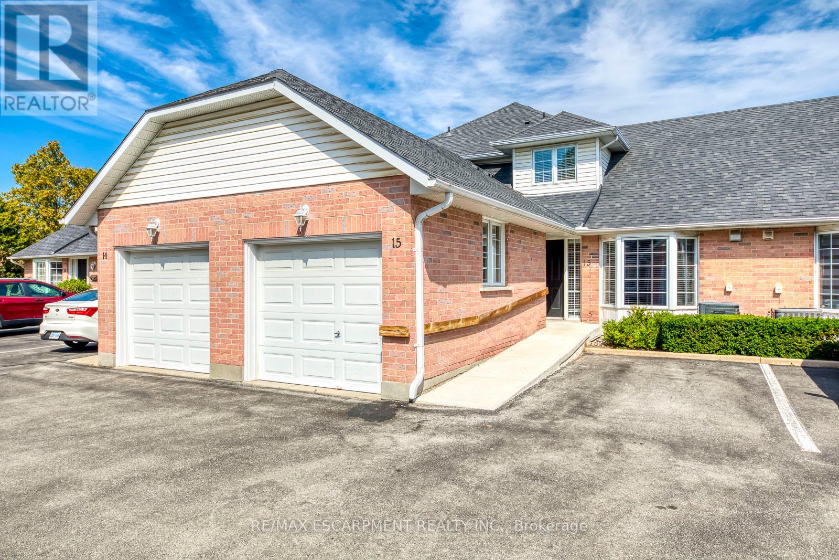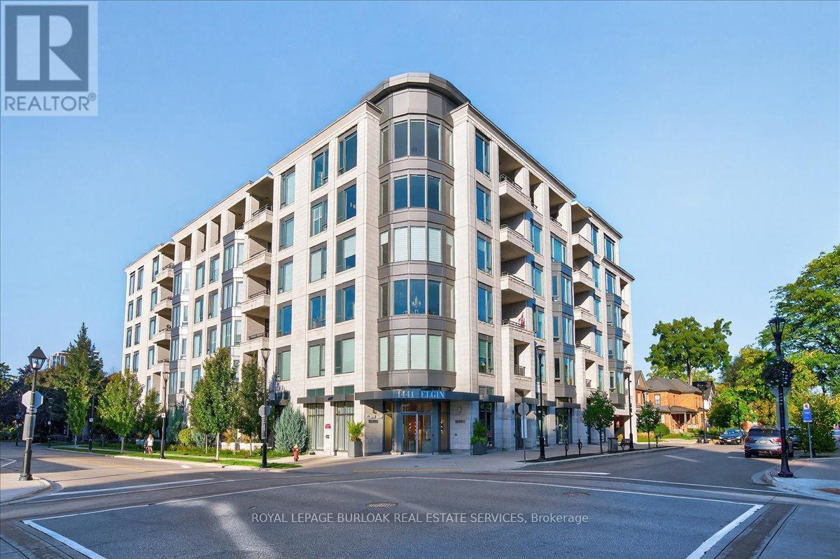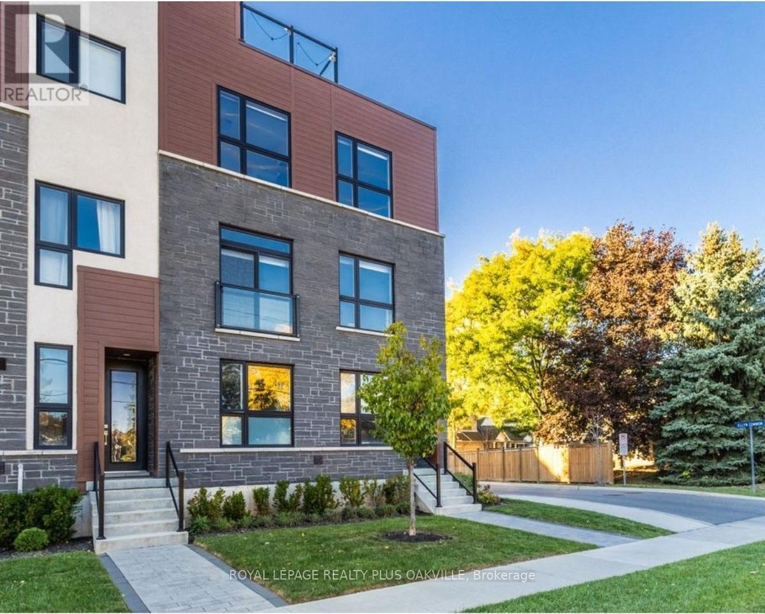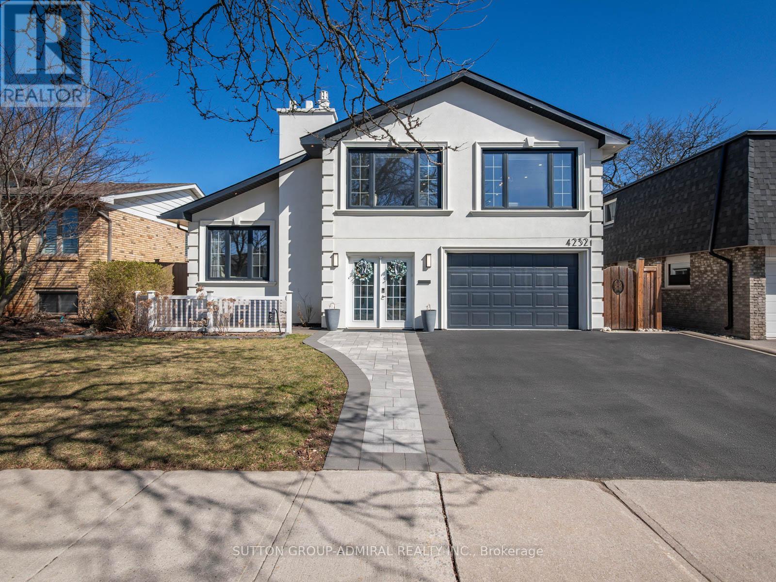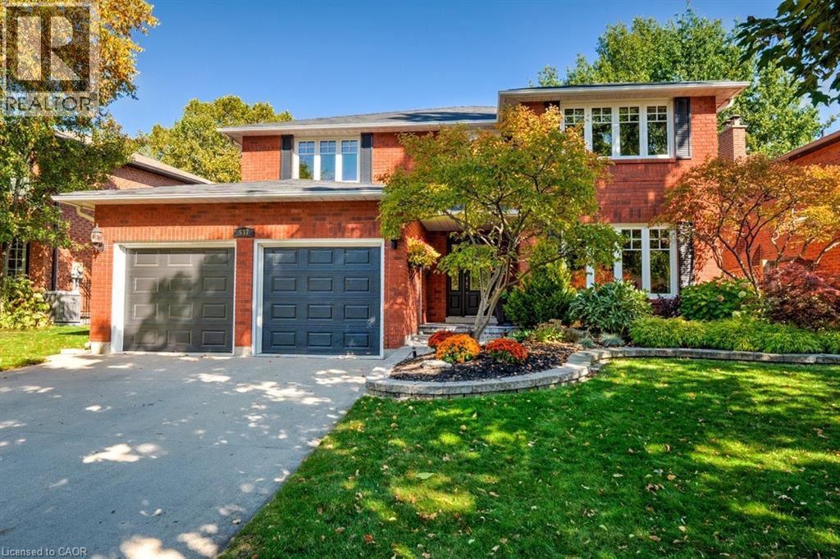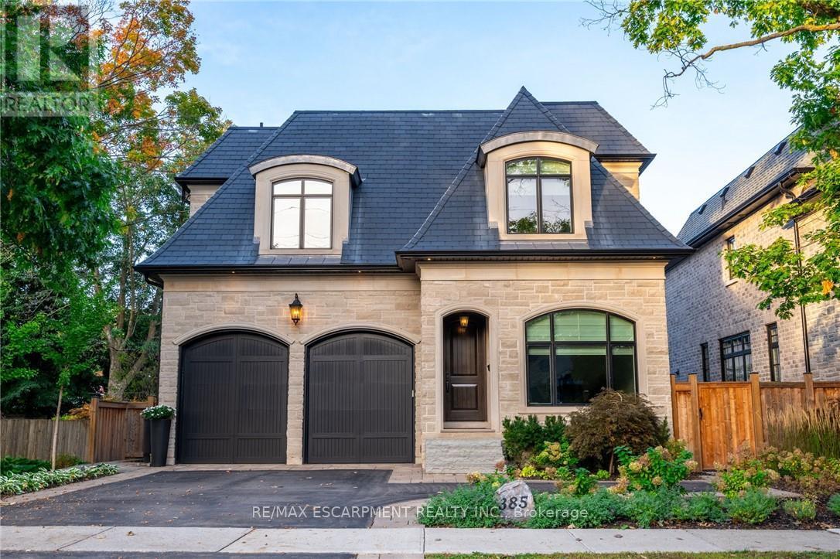- Houseful
- ON
- Burlington
- Roseland
- 3290 New Street Unit 607
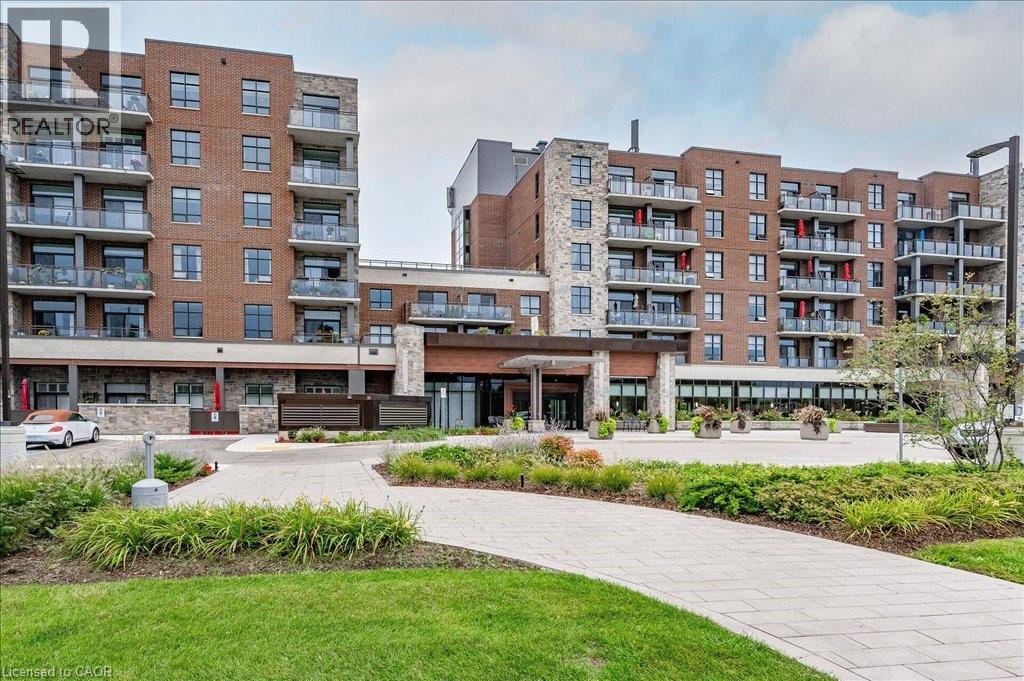
3290 New Street Unit 607
3290 New Street Unit 607
Highlights
Description
- Home value ($/Sqft)$609/Sqft
- Time on Houseful38 days
- Property typeSingle family
- Neighbourhood
- Median school Score
- Year built2019
- Mortgage payment
Discover an exceptional opportunity to enjoy vibrant, carefree living at Maranatha Gardens — a welcoming 55+ adult community nestled in the heart of mature South Burlington. Designed with comfort, accessibility, and connection in mind, this community offers over 10,000 square feet of amenities tailored for an active and social lifestyle. Ideally located close to public transportation, churches, healthcare, grocery stores, bike paths, the hospital, Senior’s Centre, Central Library, and the Performing Arts Centre, everything you need is right at your doorstep. This beautiful top-floor 1-bedroom plus den suite offers thoughtfully designed living with in-suite laundry, a convenient guest powder room, wide doorways, and wheelchair-accessible spaces throughout. Enjoy stunning sunset views from your private northwest-facing balcony, along with the comfort of individually controlled heating and cooling. Included with the unit is one underground parking space and a storage locker for added convenience. The community amenities truly set Maranatha Gardens apart — stay active in the fitness room, explore hobbies in the workshop, unwind with a good book or puzzle in the library, or enjoy a game of pool, shuffleboard, or darts in the games lounge. Entertain friends and family in the inviting main floor lounge with a beverage bar, or take advantage of the spacious party room with piano and outdoor patio space. Residents also enjoy the use of a beautiful 4th-floor terrace connecting the buildings, featuring BBQs and raised garden beds, perfect for warm-weather relaxation. Guest suites are available for overnight visitors, and the inclusive monthly fee covers property taxes, heating and cooling, water, building insurance, maintenance, snow removal, and parking — offering a truly hassle-free lifestyle. More than just a place to live, Maranatha Gardens is a friendly, connected community you’ll be proud to call home. (id:63267)
Home overview
- Cooling Central air conditioning
- Heat source Natural gas
- Heat type Forced air
- Sewer/ septic Municipal sewage system
- # total stories 1
- # parking spaces 1
- Has garage (y/n) Yes
- # full baths 1
- # half baths 1
- # total bathrooms 2.0
- # of above grade bedrooms 2
- Community features Community centre
- Subdivision 330 - roseland
- Directions 1524684
- Lot desc Landscaped
- Lot size (acres) 0.0
- Building size 985
- Listing # 40768541
- Property sub type Single family residence
- Status Active
- Den 3.378m X 3.073m
Level: Main - Living room 3.531m X 3.302m
Level: Main - Foyer 2.032m X 2.794m
Level: Main - Bathroom (# of pieces - 3) 3.251m X 3.226m
Level: Main - Bathroom (# of pieces - 2) 2.591m X 1.778m
Level: Main - Laundry 1.778m X 2.591m
Level: Main - Primary bedroom 6.883m X 3.353m
Level: Main - Dining room 3.658m X 2.464m
Level: Main - Kitchen 3.658m X 3.454m
Level: Main
- Listing source url Https://www.realtor.ca/real-estate/28854079/3290-new-street-unit-607-burlington
- Listing type identifier Idx

$-414
/ Month





