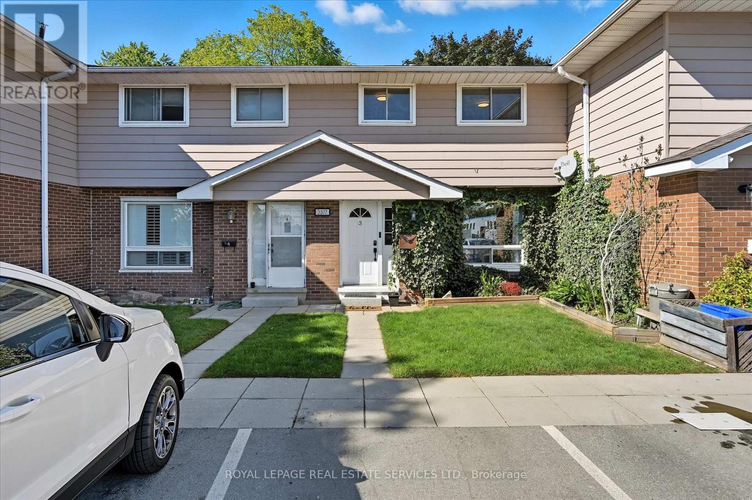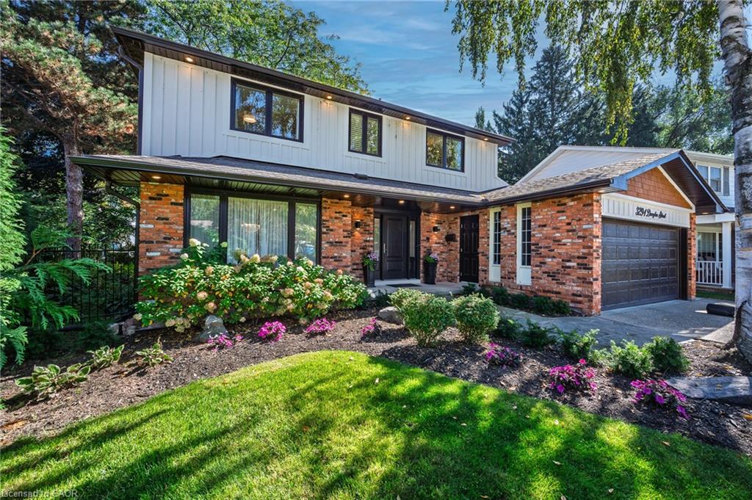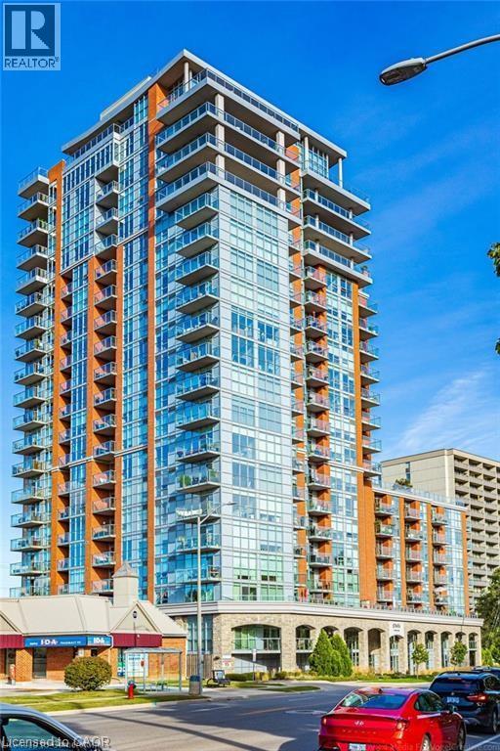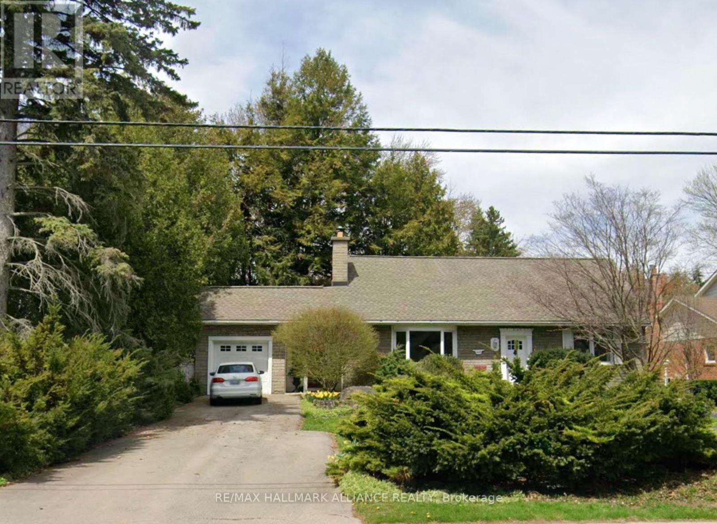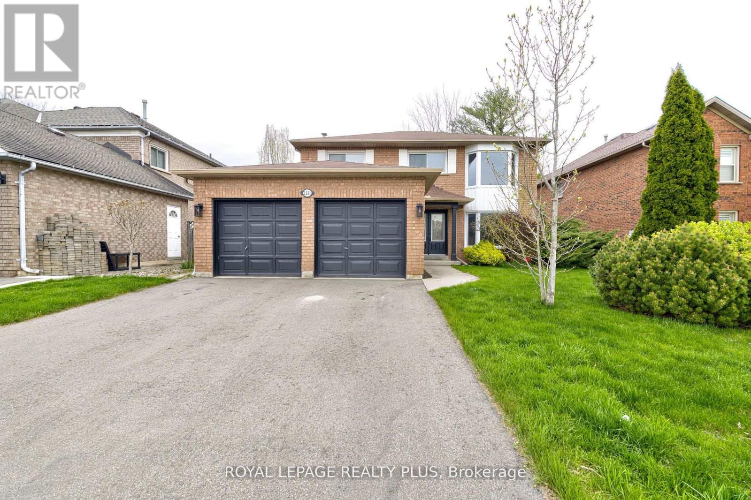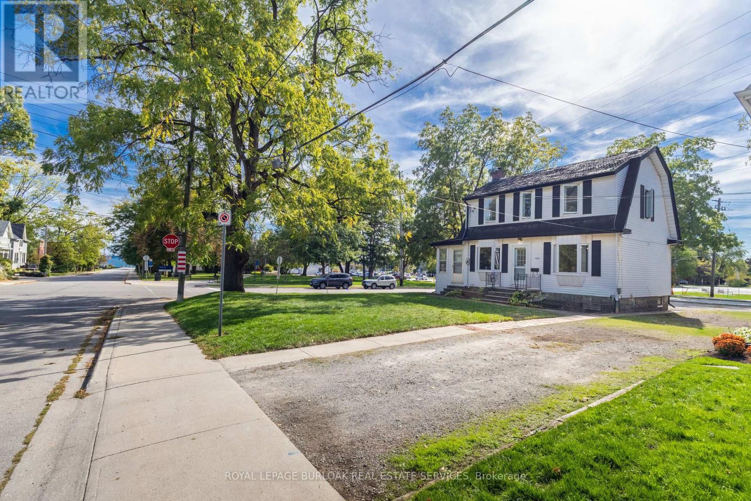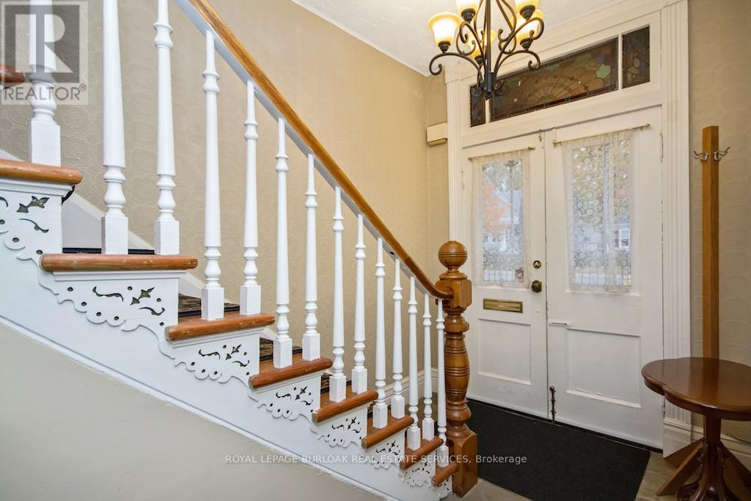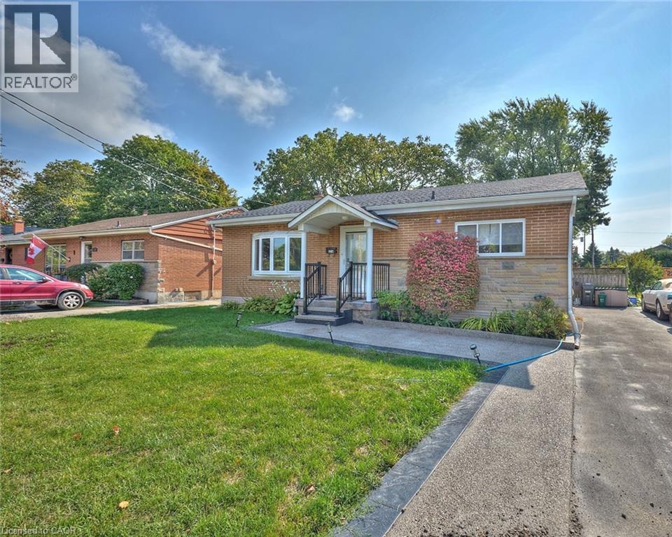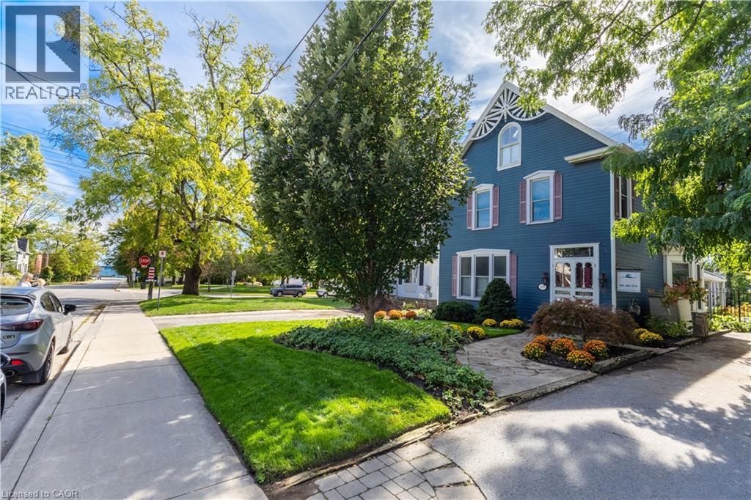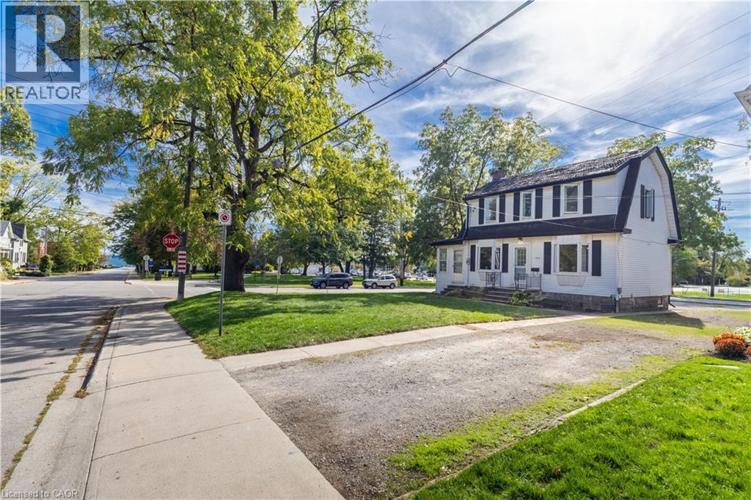- Houseful
- ON
- Burlington
- Roseland
- 3294 Douglas St
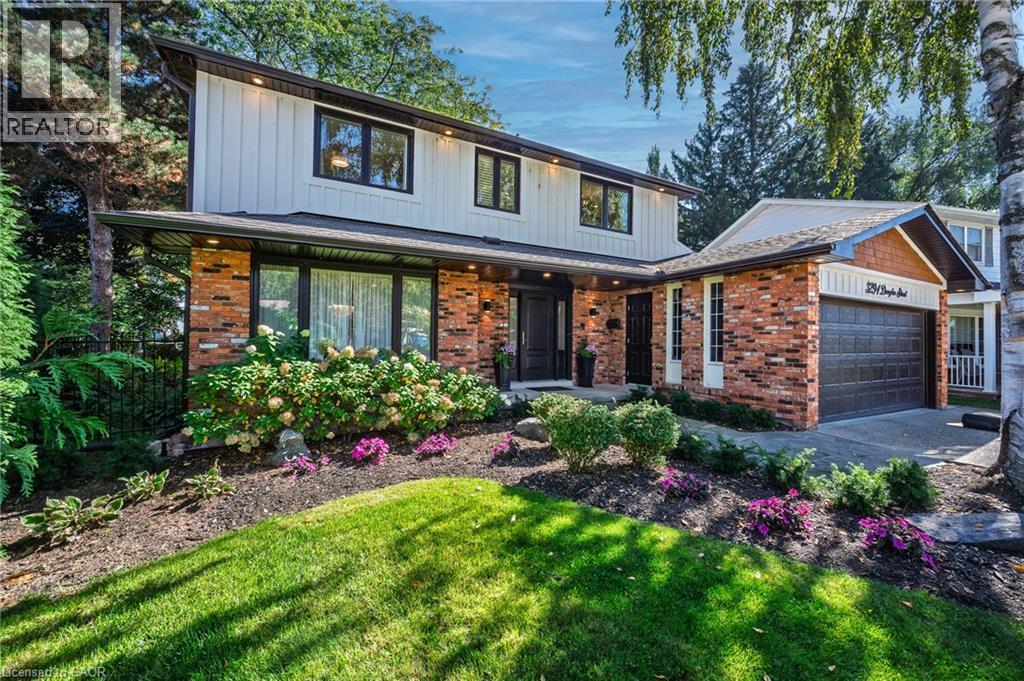
Highlights
Description
- Home value ($/Sqft)$1,043/Sqft
- Time on Housefulnew 1 hour
- Property typeSingle family
- Style2 level
- Neighbourhood
- Median school Score
- Mortgage payment
Welcome to 3294 Douglas Street, a stunning 2-storey home in Burlington’s sought-after Roseland neighbourhood. It is located on a peaceful street with no through traffic! This home features bright, open spaces, a flowing main floor perfect for entertaining, and a finished basement ideal for a playroom, office, or media space. This beautiful home is very close to the lake and also in the highly regarded Tuck/Nelson school district. Upstairs offers spacious bedrooms and a master retreat with comfort and privacy. Enjoy a private backyard oasis with mature landscaping, perfect for relaxing or family fun. Parking is convenient, and every detail of this home has been thoughtfully finished for modern living. Living on Douglas Street means more than just a home — it’s a lifestyle. Tree-lined avenues, a friendly neighbourhood, and easy access to parks, trails, schools, shopping, and Lake Ontario make this street highly desirable. This home combines space, style, and location in a move-in-ready package. Don’t miss your chance to call this home yours! (id:63267)
Home overview
- Cooling Central air conditioning
- Heat source Natural gas
- Sewer/ septic Municipal sewage system
- # total stories 2
- Construction materials Wood frame
- # parking spaces 8
- Has garage (y/n) Yes
- # full baths 2
- # half baths 1
- # total bathrooms 3.0
- # of above grade bedrooms 4
- Community features Quiet area
- Subdivision 330 - roseland
- Lot size (acres) 0.0
- Building size 2326
- Listing # 40776130
- Property sub type Single family residence
- Status Active
- Bedroom 4.877m X 3.861m
Level: 2nd - Bedroom 3.251m X 3.505m
Level: 2nd - Bedroom 2.845m X 3.658m
Level: 2nd - Bathroom (# of pieces - 3) Measurements not available
Level: 2nd - Bathroom (# of pieces - 3) Measurements not available
Level: 2nd - Bedroom 3.251m X 3.912m
Level: 2nd - Utility 2.184m X 5.258m
Level: Basement - Cold room 1.27m X 3.962m
Level: Basement - Family room 3.835m X 9.246m
Level: Basement - Recreational room 8.001m X 3.581m
Level: Basement - Bathroom (# of pieces - 2) Measurements not available
Level: Main - Living room 3.962m X 5.156m
Level: Main - Dining room 5.41m X 3.734m
Level: Main - Kitchen 4.089m X 5.309m
Level: Main - Breakfast room 3.988m X 2.489m
Level: Main
- Listing source url Https://www.realtor.ca/real-estate/28962189/3294-douglas-street-burlington
- Listing type identifier Idx

$-6,467
/ Month

