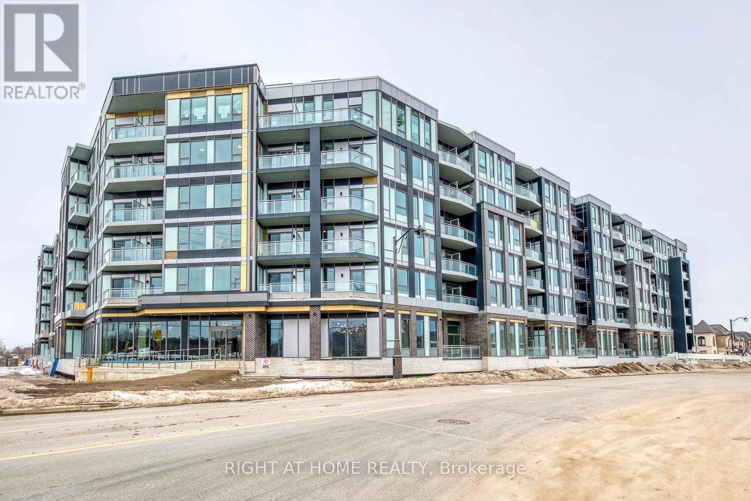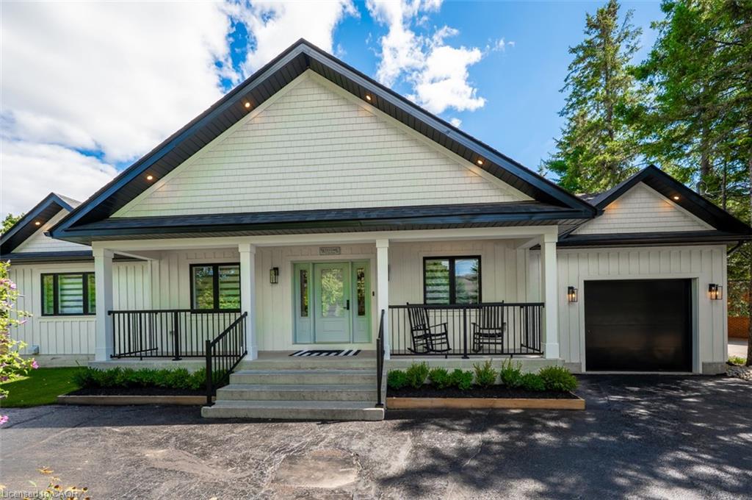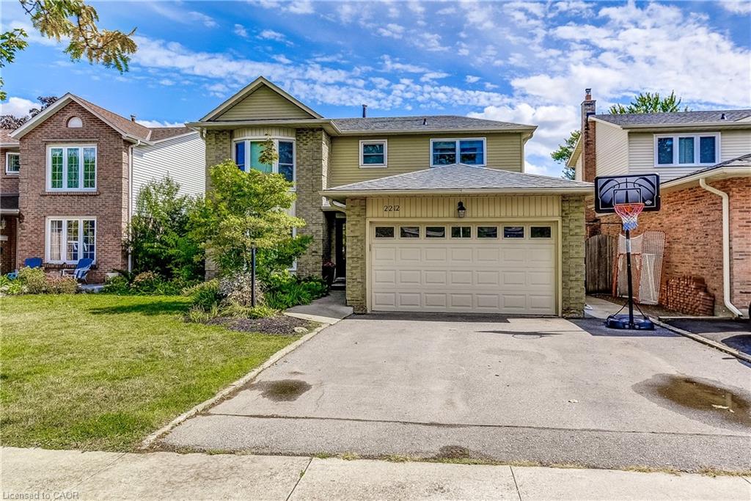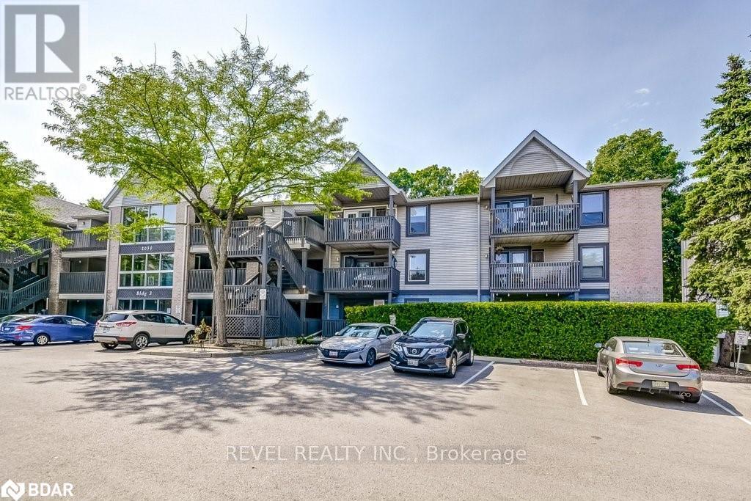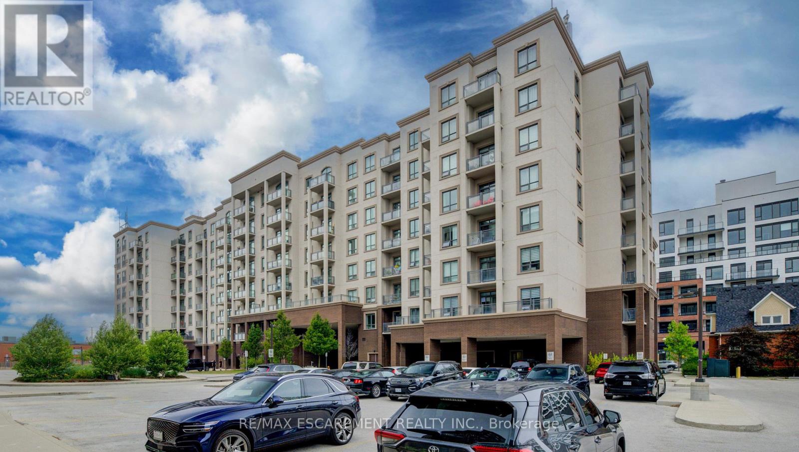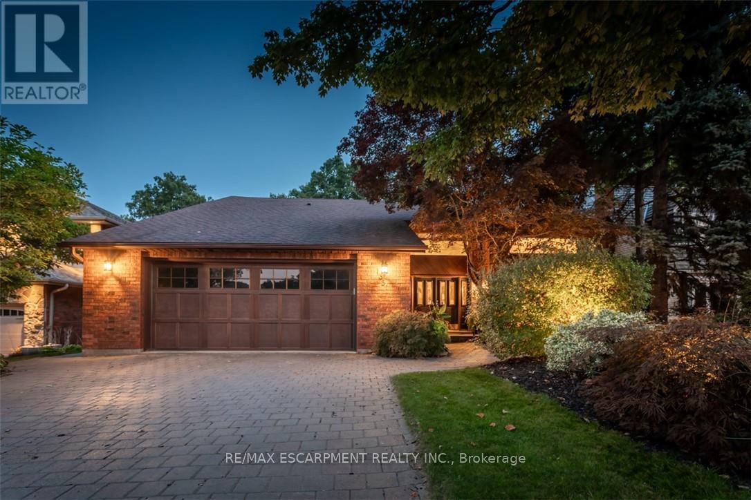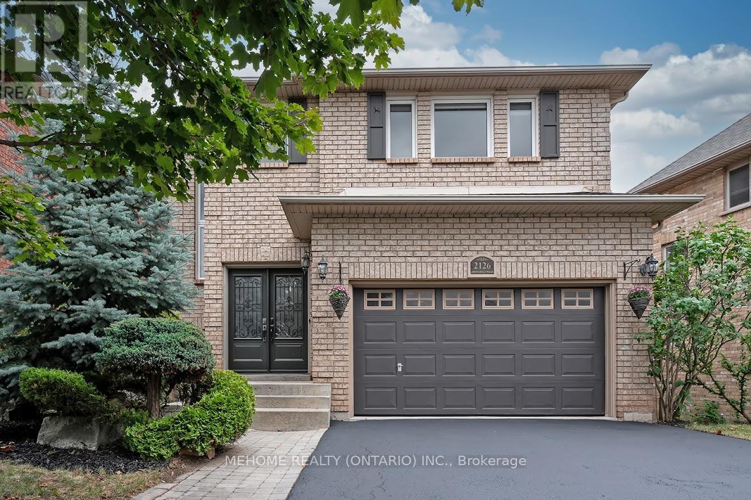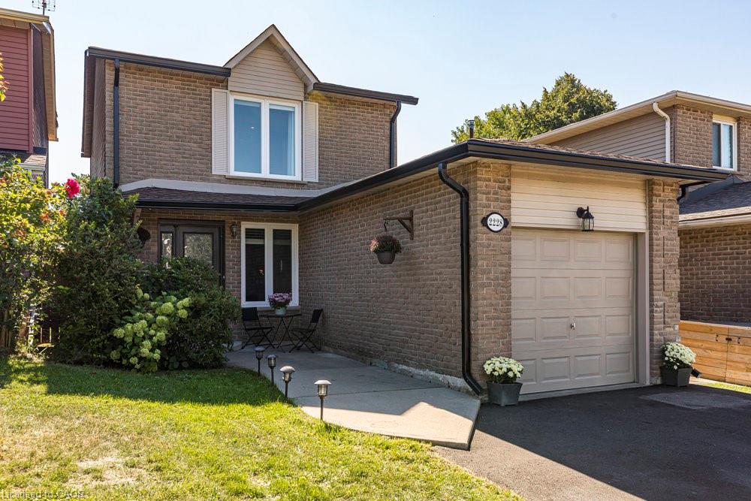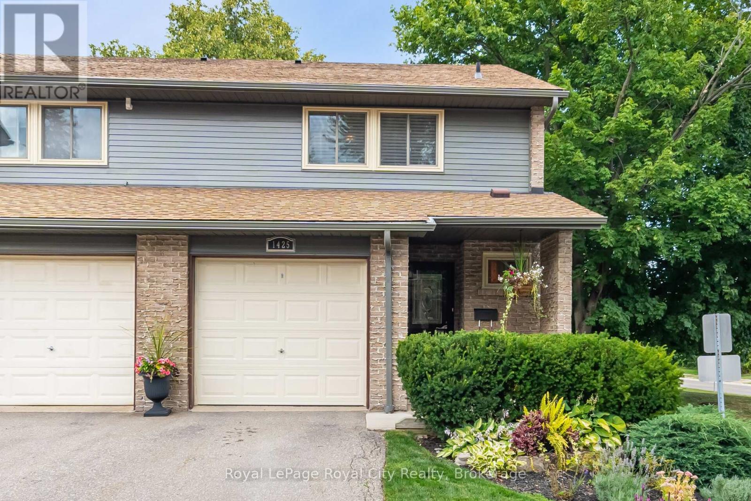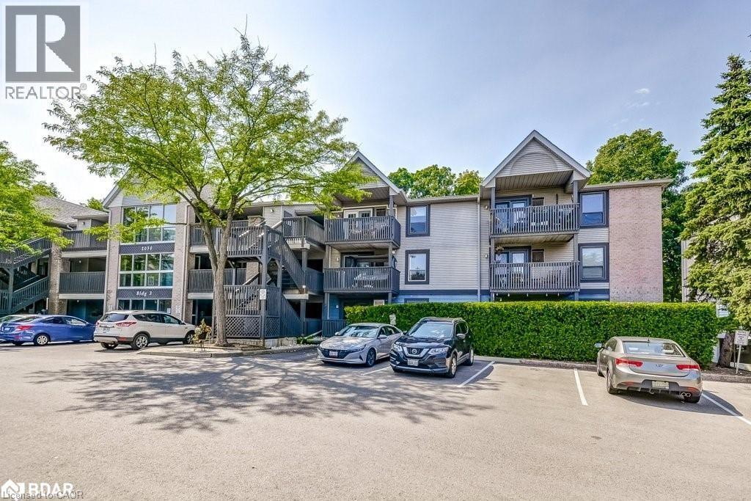- Houseful
- ON
- Burlington
- Alton Village
- 3295 Hopkins Dr
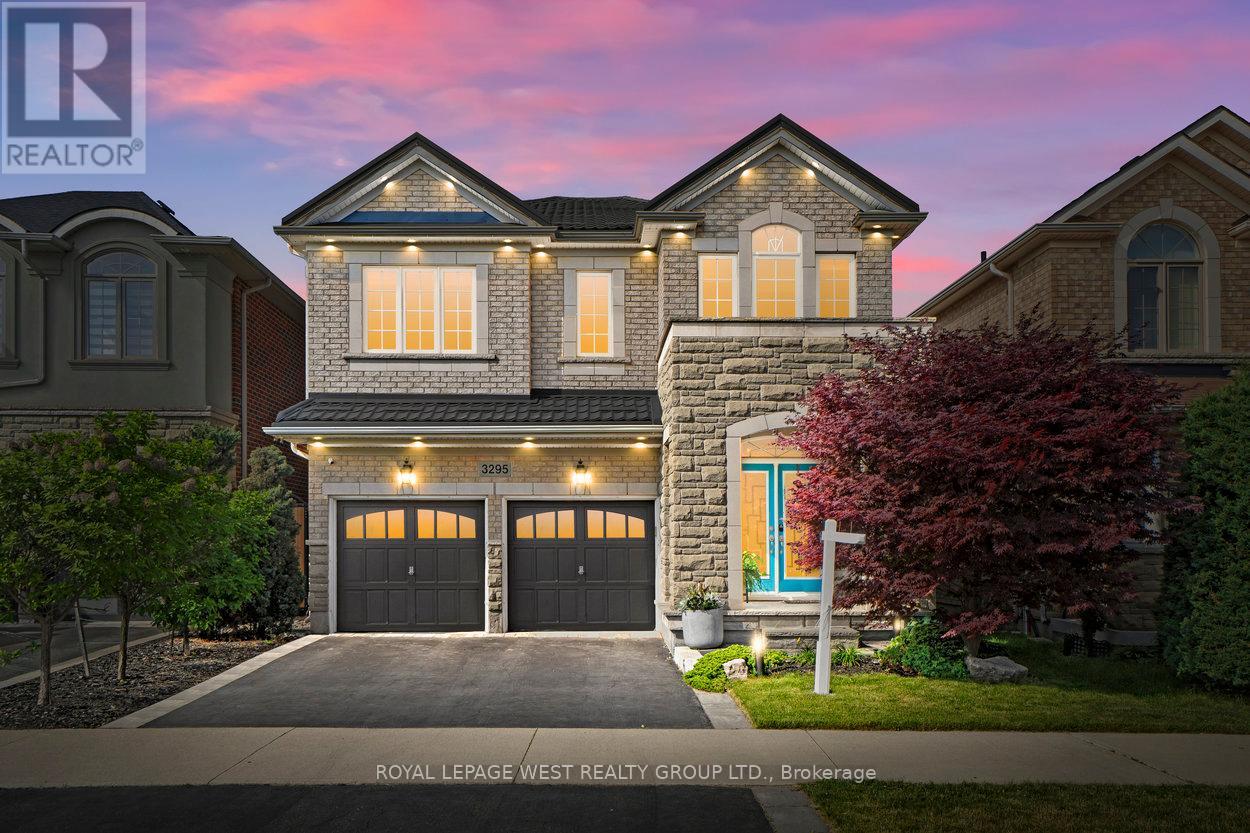
Highlights
Description
- Time on Houseful21 days
- Property typeSingle family
- Neighbourhood
- Median school Score
- Mortgage payment
Total Knockout in Alton Village! From its sleek curb appeal to its luxe interior, this one is anything but basic. This 4-bed, 4-bath detached home is loaded with upgrades, including a metal roof (2019) with lifetime warranty, smooth ceilings, pot lights throughout, and luxury vinyl flooring on the main level. At the heart of the home is a beautifully redesigned chefs kitchen with quartz countertops, black stainless steel appliances, a gas range, ample cabinetry, and a large island with breakfast bar made for gathering, cooking, and entertaining in style. Upstairs, you will find convenient second-floor laundry, spacious bedrooms, and a primary suite complete with a walk-in closet and 5-piece ensuite. The fully finished basement has loads of storage and adds extra living space with a 3-pc bath, perfect for a rec room, home office, or gym. Step outside to your own backyard oasis, fully landscaped with a 2024 redone deck, stone patio, sprinkler system, and exterior lighting ideal for summer nights under the stars. With epoxy flooring, a 2020 custom mudroom, and an EV charger, the fully finished double garage is as polished as the rest of the home! Located minutes from top-rated schools, parks, Bronte Creek, shopping, restaurants, GO Transit, and all major highways (403/407/QEW). Remember, run - don't hop - over to 3295 Hopkins Drive before its gone! (id:63267)
Home overview
- Cooling Central air conditioning
- Heat source Natural gas
- Heat type Forced air
- Sewer/ septic Sanitary sewer
- # total stories 2
- # parking spaces 4
- Has garage (y/n) Yes
- # full baths 3
- # half baths 1
- # total bathrooms 4.0
- # of above grade bedrooms 4
- Flooring Vinyl, ceramic
- Community features Community centre, school bus
- Subdivision Alton
- Directions 1621289
- Lot size (acres) 0.0
- Listing # W12230122
- Property sub type Single family residence
- Status Active
- 3rd bedroom 3.43m X 3.87m
Level: 2nd - Laundry 2.4m X 1.6m
Level: 2nd - 4th bedroom 3.54m X 2.76m
Level: 2nd - Primary bedroom 4.82m X 3.98m
Level: 2nd - 2nd bedroom 4.93m X 3.94m
Level: 2nd - Recreational room / games room 8.19m X 6.05m
Level: Basement - Dining room 3.81m X 2.71m
Level: Main - Living room 3.82m X 3.24m
Level: Main - Kitchen 4.55m X 6.36m
Level: Main
- Listing source url Https://www.realtor.ca/real-estate/28488281/3295-hopkins-drive-burlington-alton-alton
- Listing type identifier Idx

$-3,730
/ Month

