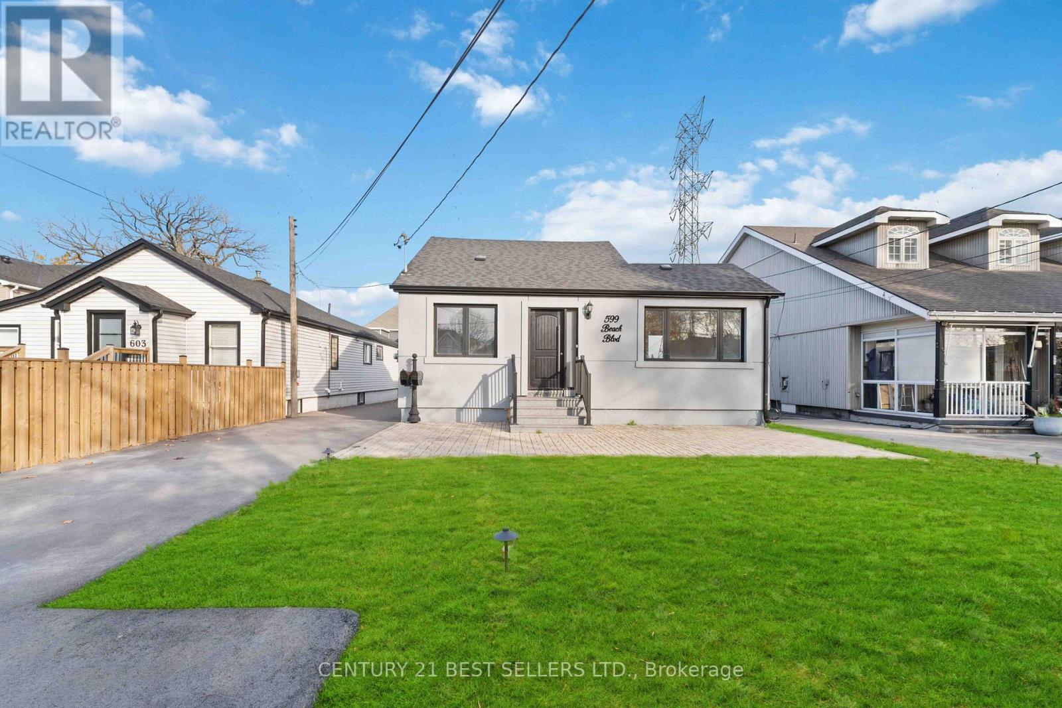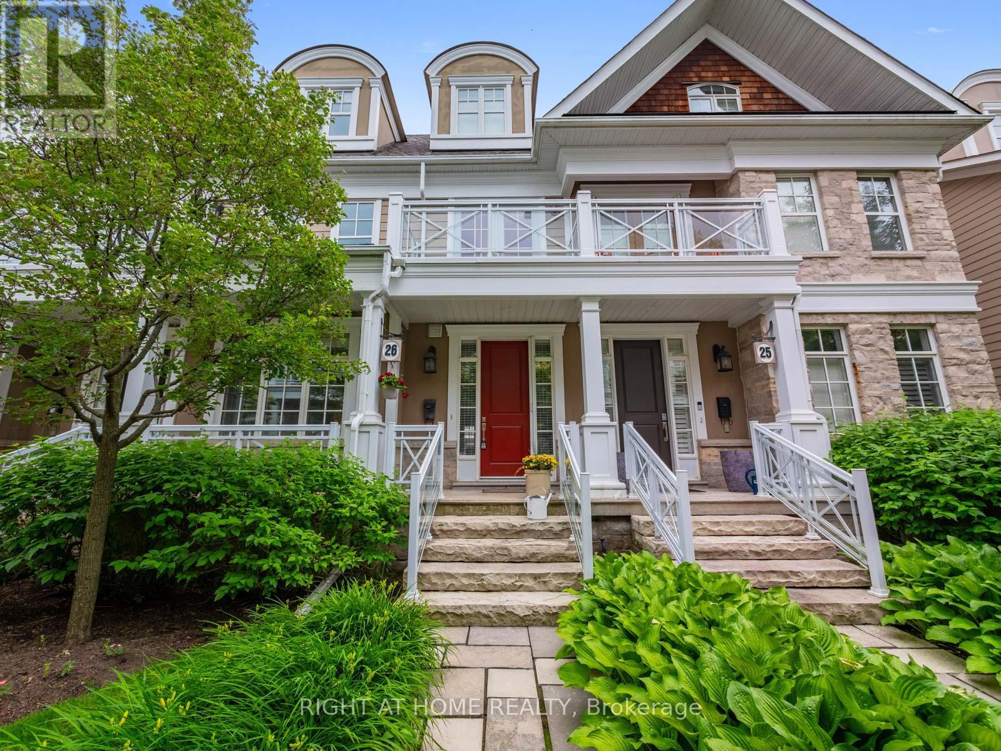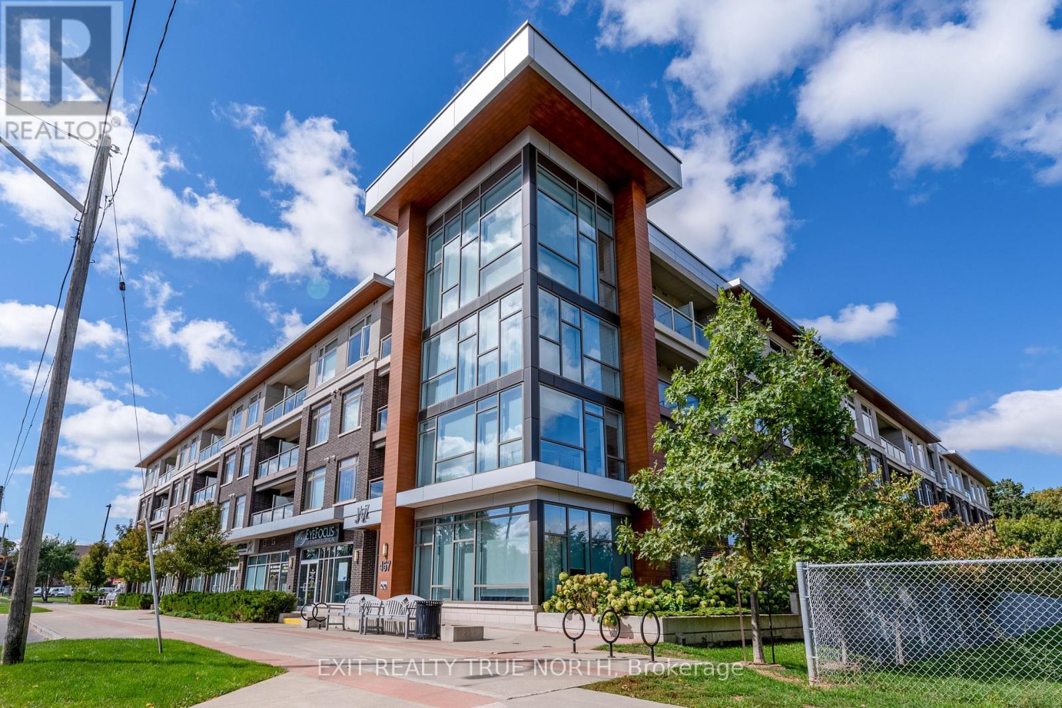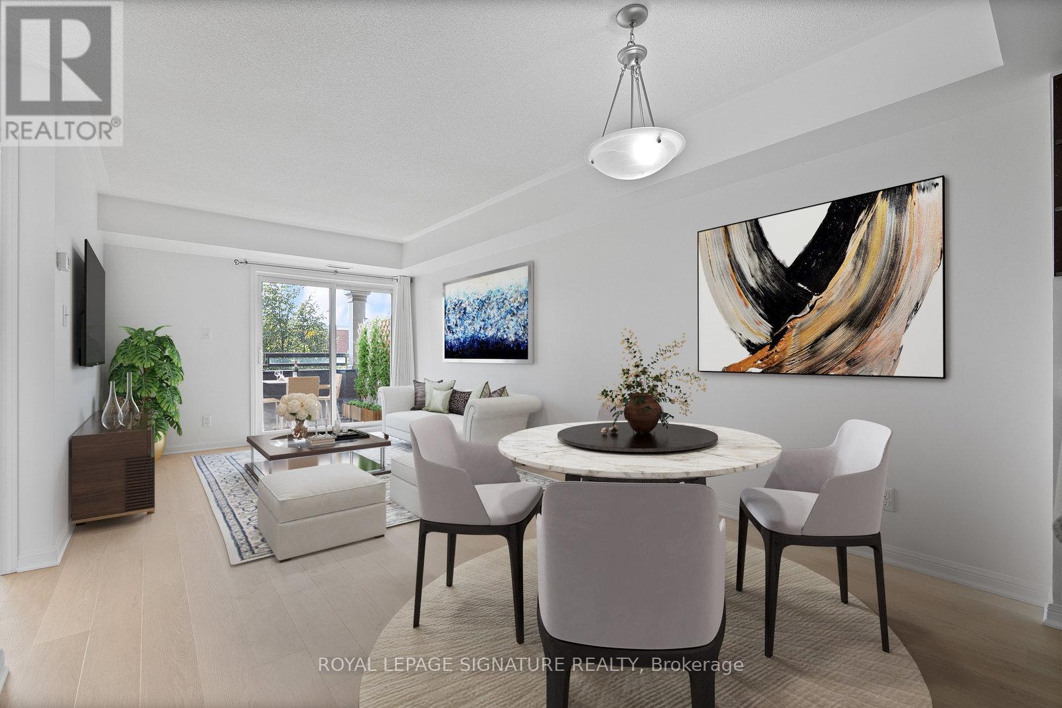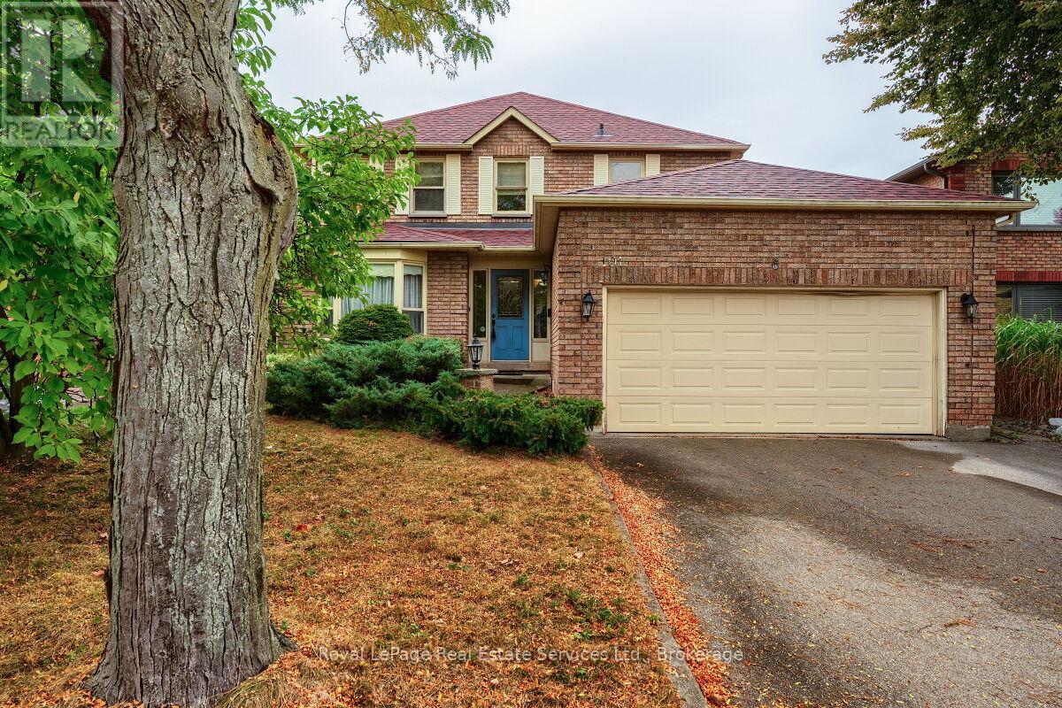- Houseful
- ON
- Burlington
- Shoreacres
- 330 Strathcona Dr
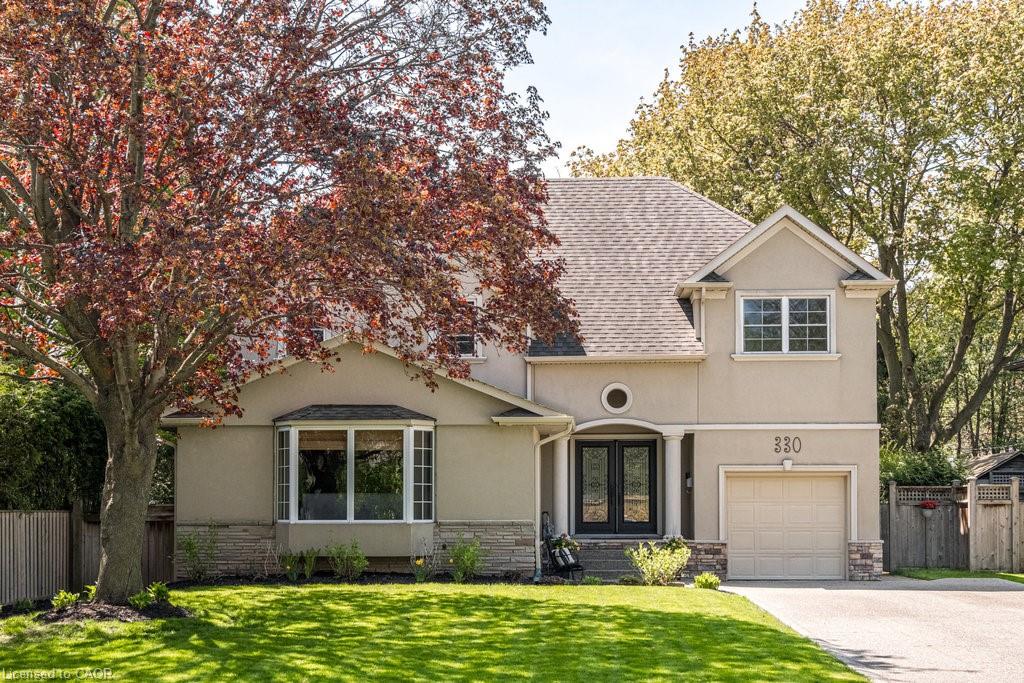
Highlights
Description
- Home value ($/Sqft)$521/Sqft
- Time on Houseful41 days
- Property typeResidential
- StyleTwo story
- Neighbourhood
- Median school Score
- Year built2007
- Garage spaces1
- Mortgage payment
Welcome to 330 Strathcona Drive! Stunning 4 + 2 bedroom/4 bath custom built home (original foundation) in the prestigious Shoreacres neighbourhood of South Burlington. Lovingly and meticulously designed by the current owners in 2007. Wonderful 60 x 150 private lot. Walking distance to some of the top schools in Halton; John T. Tuck elementary (K-8) and Nelson high school. Spacious main floor with large entry, additional mud room space and heated floors. Open concept style eat in chef's kitchen/family room combination with granite counters and large island. Custom built-ins and fire place add to the cozy family room setting. 2 sets of sliding glass doors open to the west facing backyard with large deck and pool sized yard. Separate dining and living rooms make for ideal entertaining space. Hardwood floors throughout the main level. Upper floor boasts separate master suite with walk in closet and spa like 5 piece ensuite. 3 additional bedrooms, convenient laundry and 3 piece bath are perfect for the growing or extended family. The lower level makes for additional living space; in law suite, teen bedrooms, home gym or home office space. Additional 3 piece bath. Recreation room with built in projector and screen plus additional area for a games room. Utility room/storage room as well as cantina add to the practical living. Extended single car garage with over head storage and work shop. This home is a must see! Minutes to transit, highways, shopping and parks. Steps to the lake! A great opportunity to live in one of Burlington's best neighbourhoods
Home overview
- Cooling Central air
- Heat type Forced air, natural gas, radiant
- Pets allowed (y/n) No
- Sewer/ septic Sewer (municipal)
- Utilities Cable connected, electricity connected, garbage/sanitary collection, natural gas connected, recycling pickup, street lights, phone connected
- Construction materials Stucco
- Foundation Concrete block
- Roof Asphalt shing
- Other structures Shed(s)
- # garage spaces 1
- # parking spaces 7
- Has garage (y/n) Yes
- Parking desc Attached garage, inside entry
- # full baths 3
- # half baths 1
- # total bathrooms 4.0
- # of above grade bedrooms 6
- # of below grade bedrooms 2
- # of rooms 19
- Appliances Garborator, water heater owned, built-in microwave, dishwasher, dryer, gas stove, microwave, range hood, refrigerator, washer
- Has fireplace (y/n) Yes
- Laundry information Laundry room, sink, upper level
- Interior features High speed internet, auto garage door remote(s), in-law capability, upgraded insulation
- County Halton
- Area 33 - burlington
- Water source Municipal
- Zoning description R2.1
- Elementary school John t. tuck, st. raphael
- High school Nelson, assumption
- Lot desc Urban, rectangular, arts centre, hospital, landscaped, library, major highway, park, place of worship, playground nearby, public transit, quiet area, rec./community centre, school bus route, shopping nearby
- Lot dimensions 60 x 148
- Approx lot size (range) 0 - 0.5
- Basement information Full, finished
- Building size 3836
- Mls® # 40767081
- Property sub type Single family residence
- Status Active
- Virtual tour
- Tax year 2024
- Bedroom Second
Level: 2nd - Second
Level: 2nd - Bedroom Second
Level: 2nd - Primary bedroom Second
Level: 2nd - Bathroom Second
Level: 2nd - Bedroom Second
Level: 2nd - Laundry Second
Level: 2nd - Cold room Basement
Level: Basement - Bedroom Basement
Level: Basement - Recreational room Basement
Level: Basement - Utility Basement
Level: Basement - Bedroom Basement
Level: Basement - Bathroom Basement
Level: Basement - Family room Main
Level: Main - Eat in kitchen Main
Level: Main - Foyer Main
Level: Main - Dining room Main
Level: Main - Living room Main
Level: Main - Bathroom Main
Level: Main
- Listing type identifier Idx

$-5,331
/ Month








