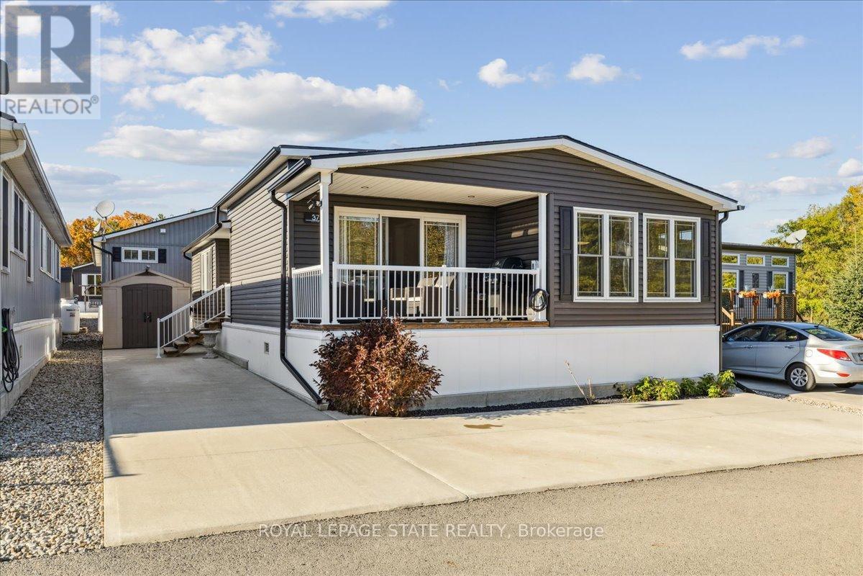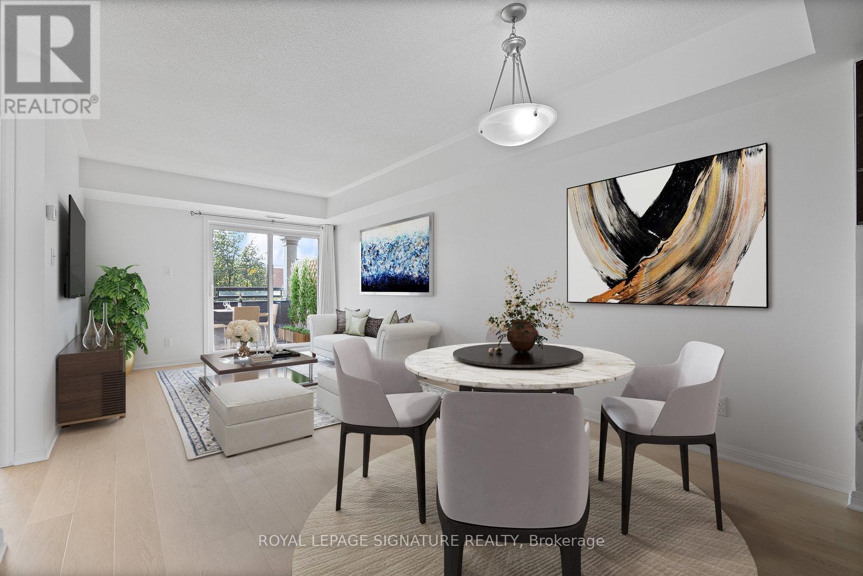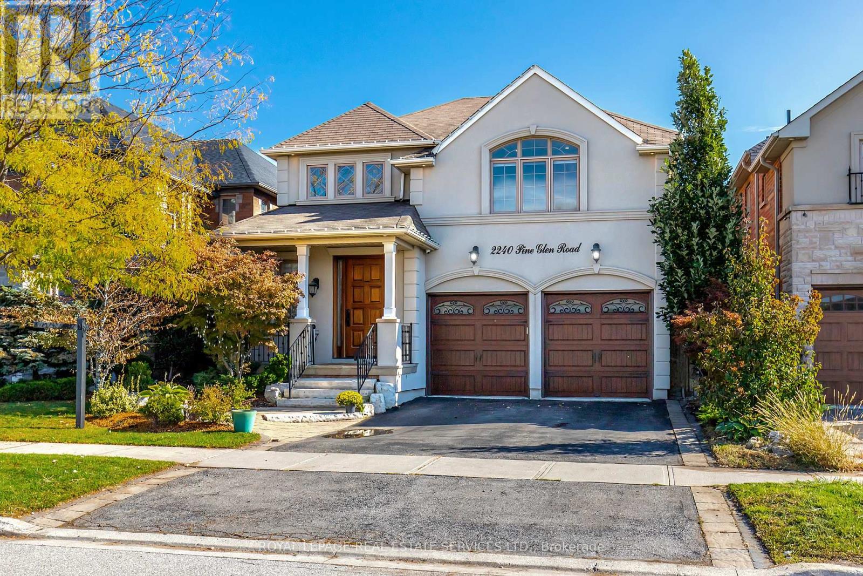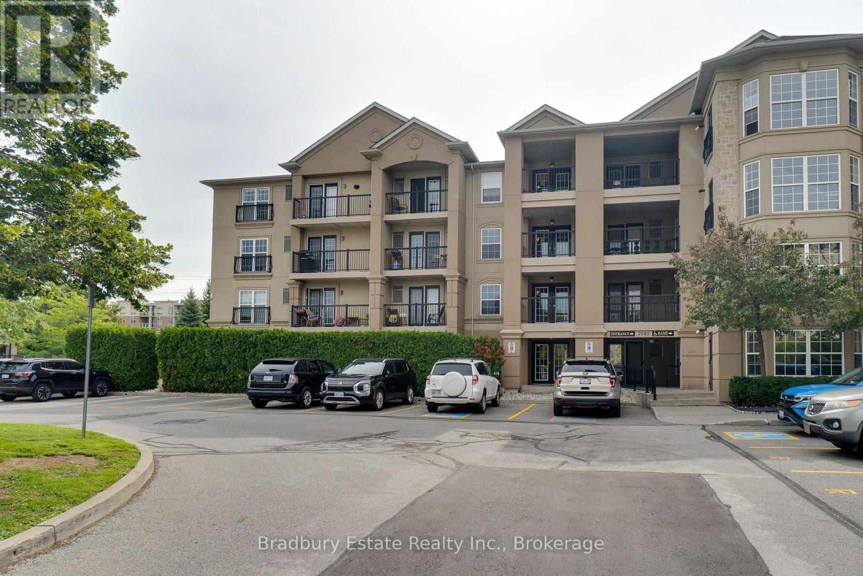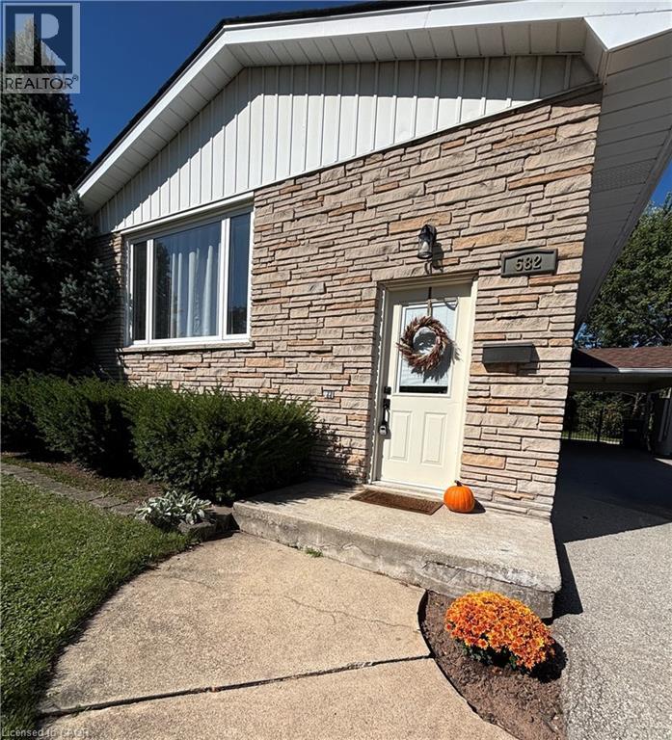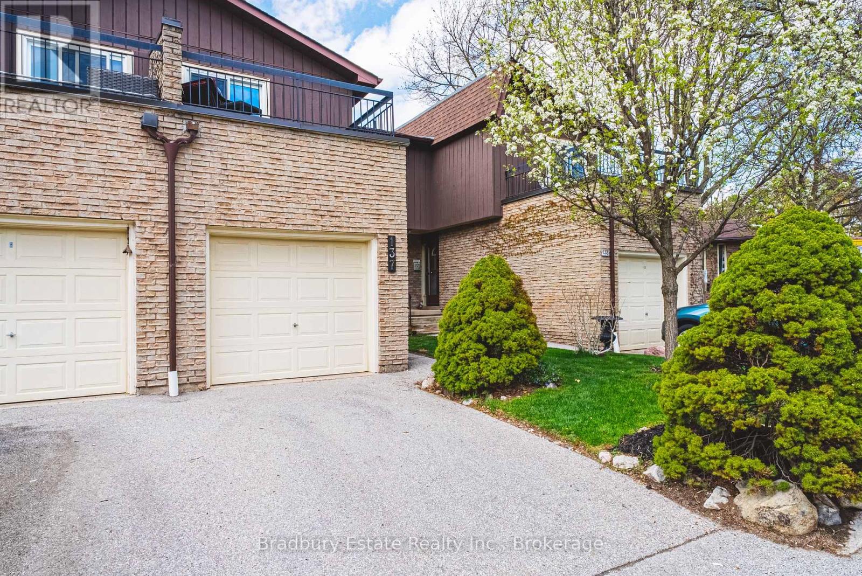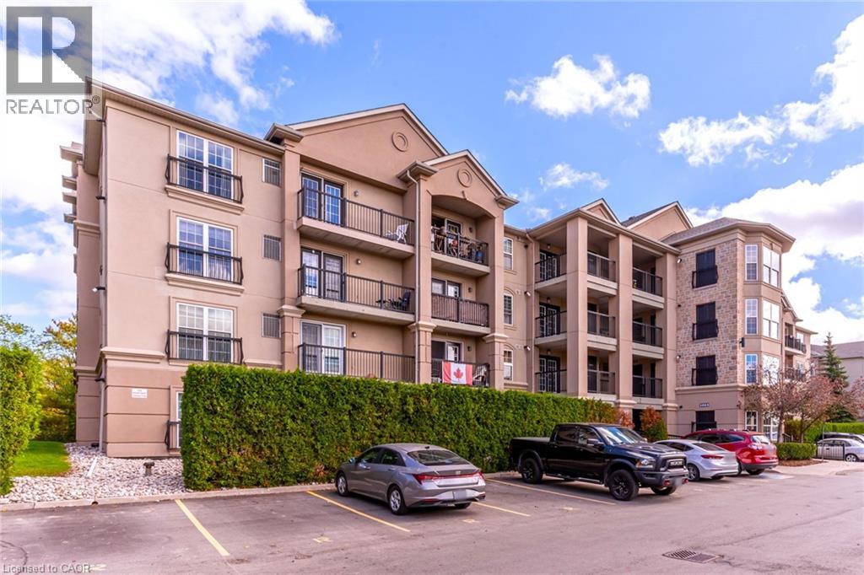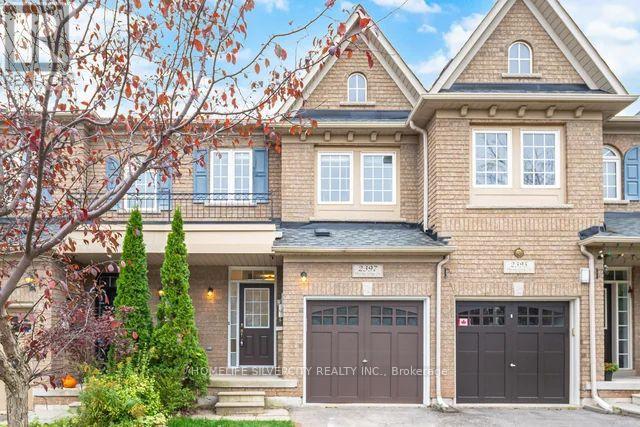- Houseful
- ON
- Burlington
- Alton Village
- 3308 Granite Gate
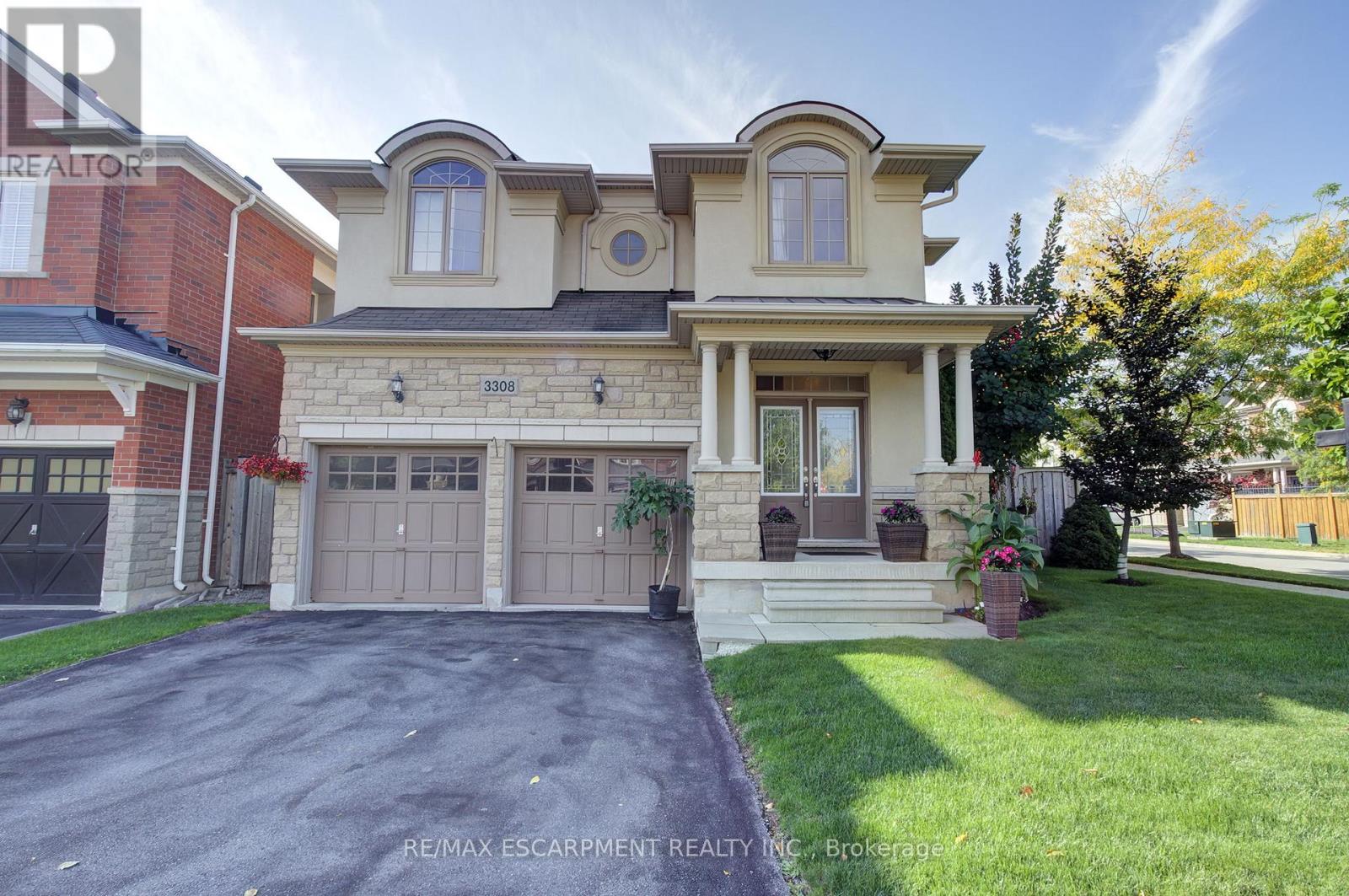
Highlights
Description
- Time on Houseful19 days
- Property typeSingle family
- Neighbourhood
- Median school Score
- Mortgage payment
Superior Fernbrook Built Home on a Premium wide Lot with Full In-Law Suite- This one owner home features upgraded stucco & stone exterior-Fully Fenced Backyard with Mature Trees- Front Porch & Double Door Entry lead you to the Gracious Foyer and Impressive Bespoke Winding Staircase with custom Iron Spindles & 2 Storey Palatial Window bringing extra natural light indoors- Sprawling Great Room with Gas Fireplace, Smooth Ceilings & Hardwood Flooring- Neutral Décor, Pot Lights & Crown Moulding thru-out- European White Kitchen with Undermount lighting, Walk out to the Private Yard and Patio- Convenient Main Level Powder Room & Garage Access- Upper Level Laundry Room- Large primary retreat offers walk-in closet & 5 piece ensuite with Soaker Tub, Double Sinks and Oversized Seamless Glass Shower-Spacious Upper Landing w/Hardwood Flooring- Professionally Finished Lower Level In-Law Suite with 2nd Full Kitchen, Spacious Rec Room, 3 Piece Bathroom, 4th Bedroom & Bonus 2nd separate Laundry- This Alton Village Detached is walking distance to Top Ranking Schools, a state-of-the-art Community Centre & Library, Skatepark, soccer & football fields, Parks, Splashpads, Shopping & Medical plazas, just Minutes to all major Highways & GO Transit (id:63267)
Home overview
- Cooling Central air conditioning
- Heat source Natural gas
- Heat type Forced air
- Sewer/ septic Sanitary sewer
- # total stories 2
- Fencing Fenced yard
- # parking spaces 4
- Has garage (y/n) Yes
- # full baths 2
- # half baths 1
- # total bathrooms 3.0
- # of above grade bedrooms 4
- Has fireplace (y/n) Yes
- Community features Community centre
- Subdivision Alton
- Directions 2241690
- Lot desc Landscaped
- Lot size (acres) 0.0
- Listing # W12437891
- Property sub type Single family residence
- Status Active
- Primary bedroom 4.95m X 4.7m
Level: 2nd - 3rd bedroom 3.66m X 3.4m
Level: 2nd - 2nd bedroom 4.7m X 4.34m
Level: 2nd - Family room 4.34m X 4.17m
Level: Basement - 4th bedroom 4.22m X 2.41m
Level: Basement - Laundry 3.42m X 2.39m
Level: Basement - Kitchen 2.62m X 1.7m
Level: Basement - Dining room 4.09m X 2.16m
Level: Main - Kitchen 4.09m X 2.97m
Level: Main - Living room 6.45m X 4.6m
Level: Main
- Listing source url Https://www.realtor.ca/real-estate/28936580/3308-granite-gate-burlington-alton-alton
- Listing type identifier Idx

$-3,600
/ Month





