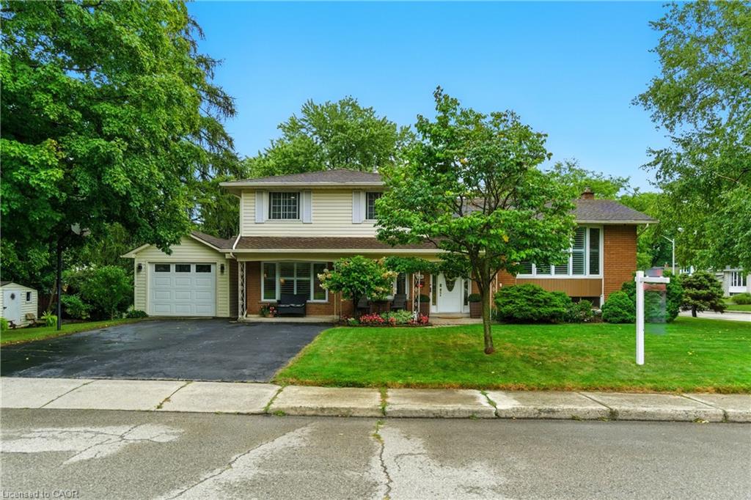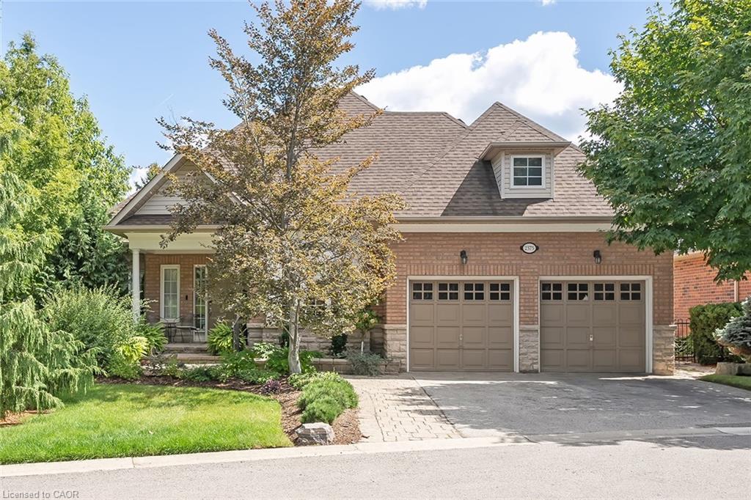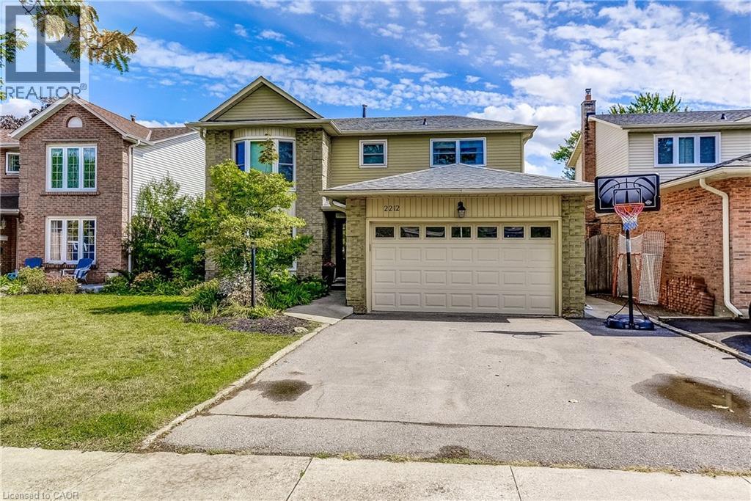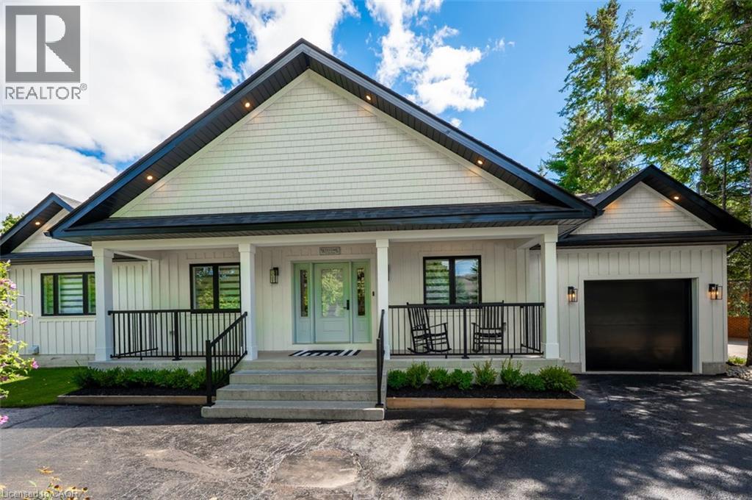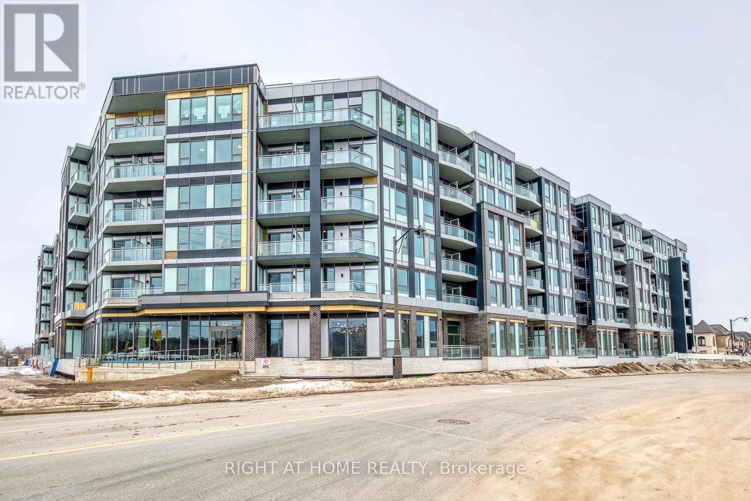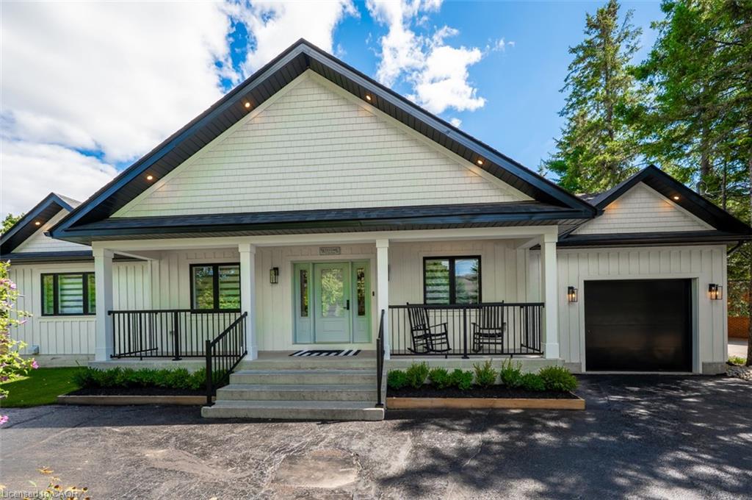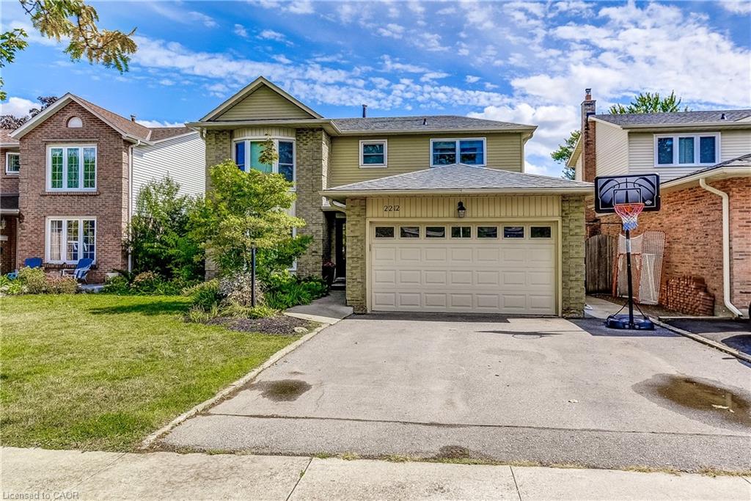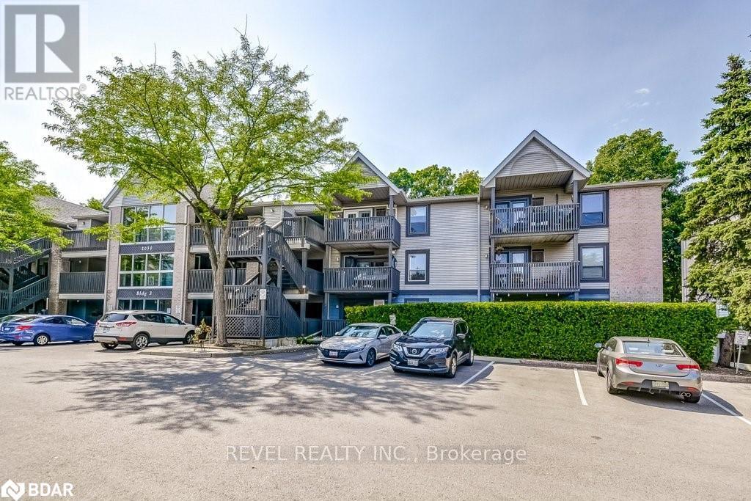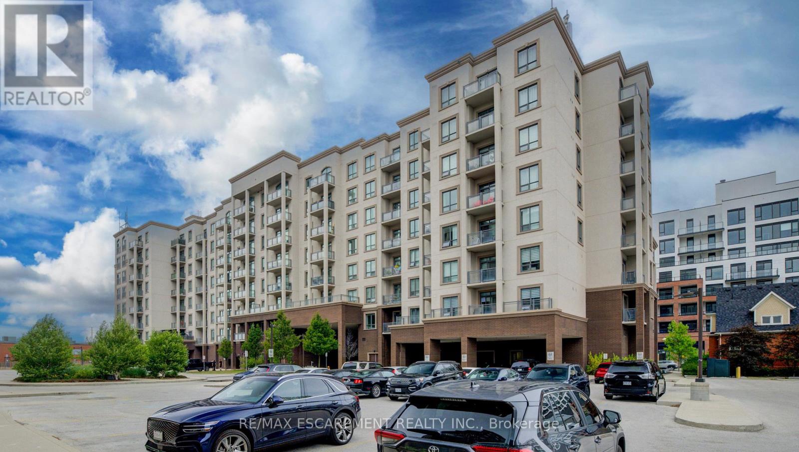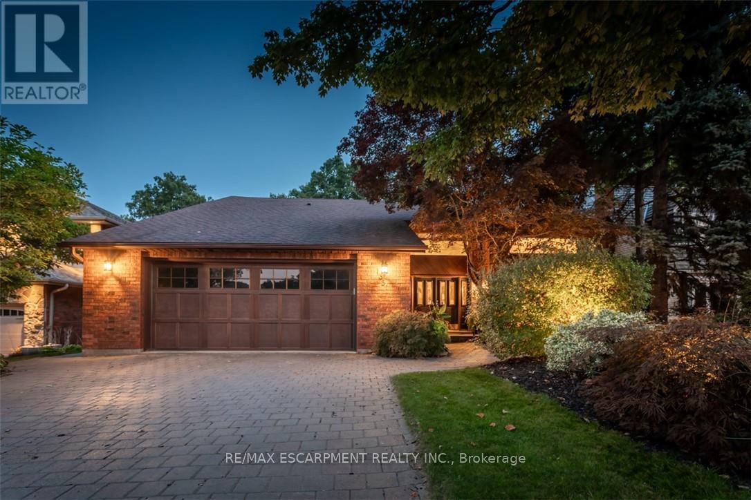- Houseful
- ON
- Burlington
- Alton Village
- 3321 Steeplechase Dr
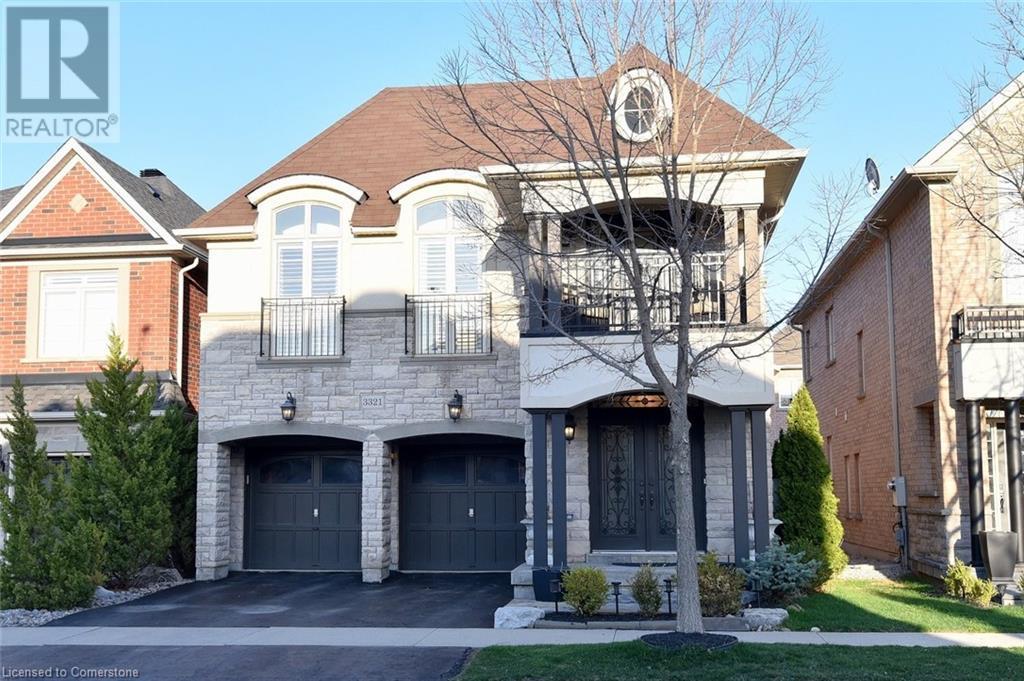
3321 Steeplechase Dr
3321 Steeplechase Dr
Highlights
Description
- Home value ($/Sqft)$585/Sqft
- Time on Houseful133 days
- Property typeSingle family
- Style2 level
- Neighbourhood
- Median school Score
- Mortgage payment
Welcome to 3321 Steeplechase Dr., a beautifully crafted all-brick, 4-bedroom family home featuring 2.5 bathrooms, located in the sought-after community of Alton Village. This fully detached home offers exceptional convenience, just a short stroll to schools, a community center/library, and places of worship, with quick access to major highways including the 407 and QEW, as well as a wide range of amenities. Step inside to an elegant open-concept main floor, showcasing gleaming hardwood floors and custom plaster crown molding—perfect for both relaxing and entertaining. The spacious design seamlessly connects the living, dining, and kitchen areas, providing a warm, inviting space ideal for gatherings and day-to-day living. Large windows bathe the interior in natural light, enhancing the welcoming atmosphere. Upstairs, you'll find four generously sized bedrooms, each offering a peaceful retreat with large windows and ample closet space. A well-proportioned loft area adds even more flexibility, serving as a cozy family space for movie nights or simply unwinding at the end of the day. Welcome to this stunning 2479 sqft home located in the highly desirable Alton Village community. Step inside to discover a spacious main floor featuring soaring ceilings, gleaming hardwood floors, and a chef-inspired kitchen with a massive island, granite countertops, and high-end stainless steel appliances. (id:63267)
Home overview
- Cooling Central air conditioning
- Heat type Forced air
- Sewer/ septic Municipal sewage system
- # total stories 2
- # parking spaces 4
- Has garage (y/n) Yes
- # full baths 2
- # half baths 1
- # total bathrooms 3.0
- # of above grade bedrooms 4
- Community features Community centre
- Subdivision 361 - alton central
- Lot size (acres) 0.0
- Building size 2479
- Listing # 40721380
- Property sub type Single family residence
- Status Active
- Loft 2.921m X 1.626m
Level: 2nd - Bathroom (# of pieces - 4) 2.845m X 2.311m
Level: 2nd - Family room 6.35m X 3.886m
Level: 2nd - Bedroom 3.759m X 2.946m
Level: 2nd - Bedroom 3.048m X 3.023m
Level: 2nd - Primary bedroom 4.826m X 4.674m
Level: 2nd - Bedroom 3.378m X 3.023m
Level: 2nd - Full bathroom 3.023m X 3.023m
Level: 2nd - Other 15.342m X 8.534m
Level: Lower - Bathroom (# of pieces - 2) 1.575m X 1.346m
Level: Main - Laundry 3.2m X 1.727m
Level: Main - Family room 5.055m X 3.632m
Level: Main - Dining room 4.343m X 3.708m
Level: Main - Eat in kitchen 3.581m X 2.972m
Level: Main - Kitchen 4.369m X 3.607m
Level: Main
- Listing source url Https://www.realtor.ca/real-estate/28214250/3321-steeplechase-drive-burlington
- Listing type identifier Idx

$-3,866
/ Month

