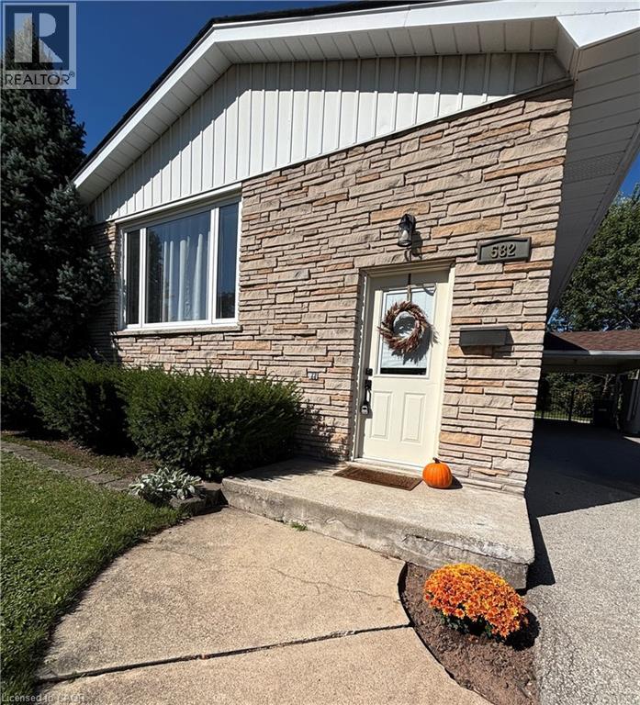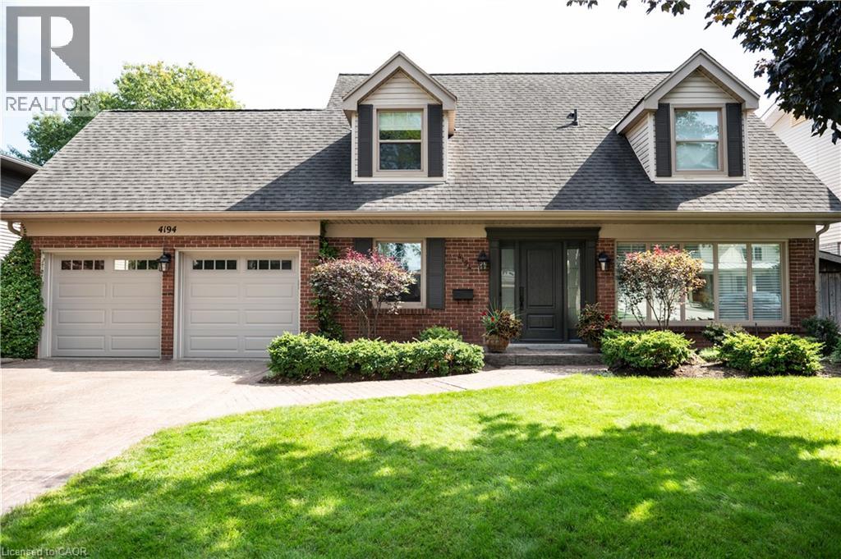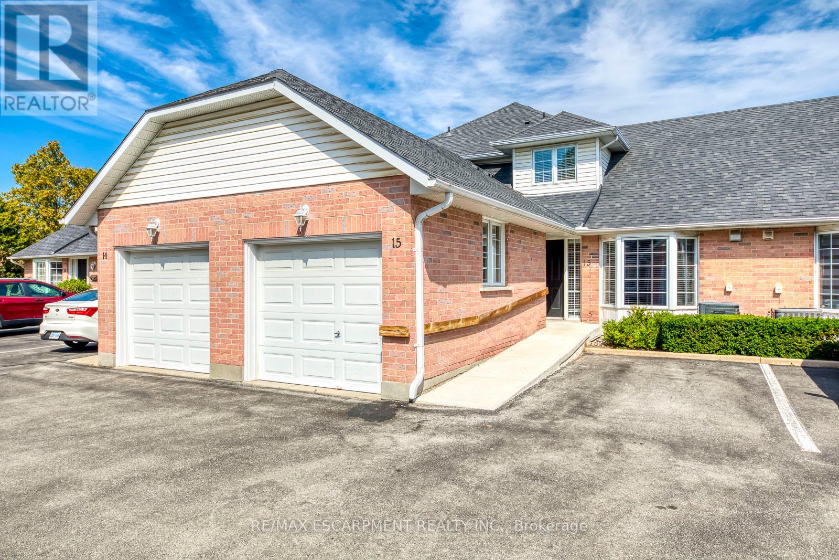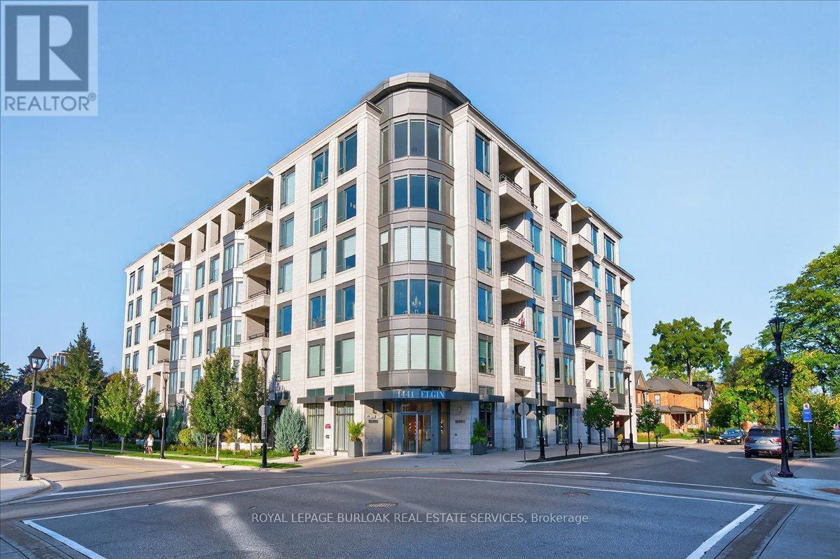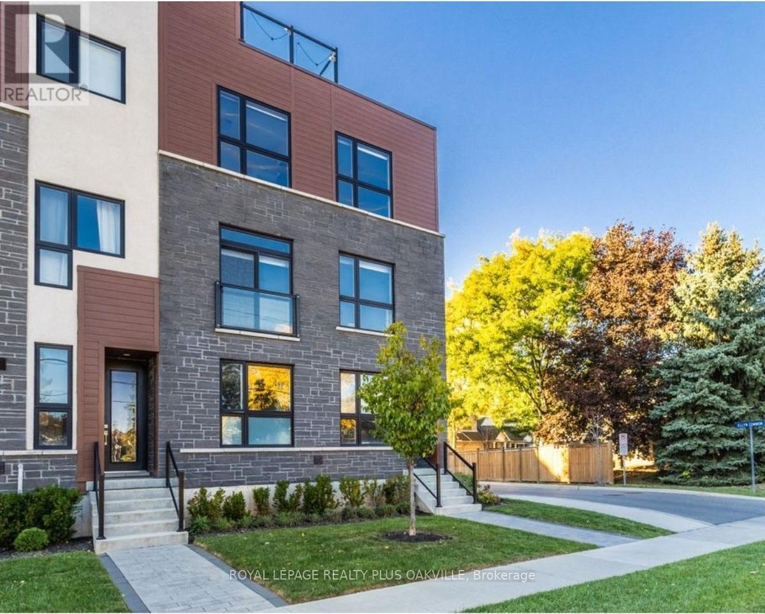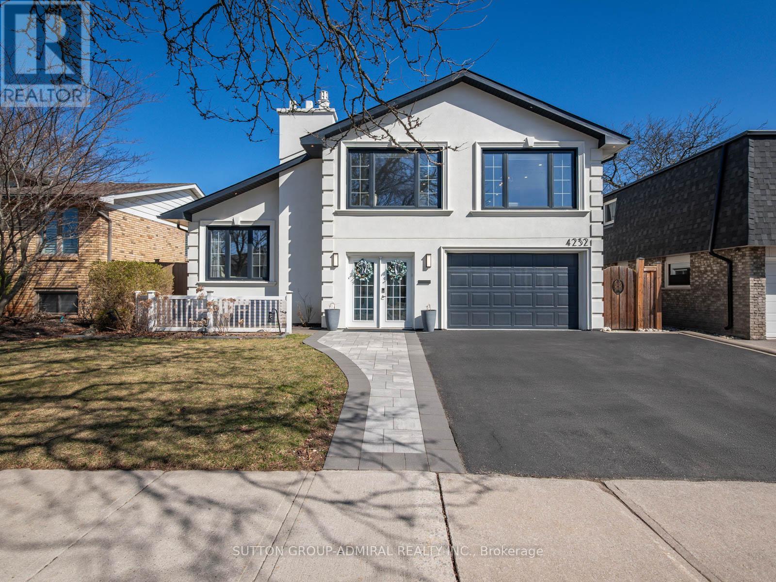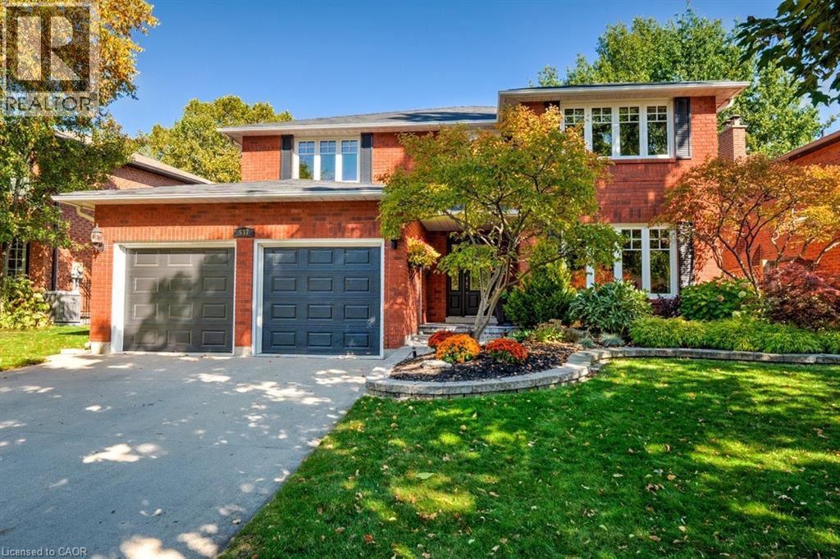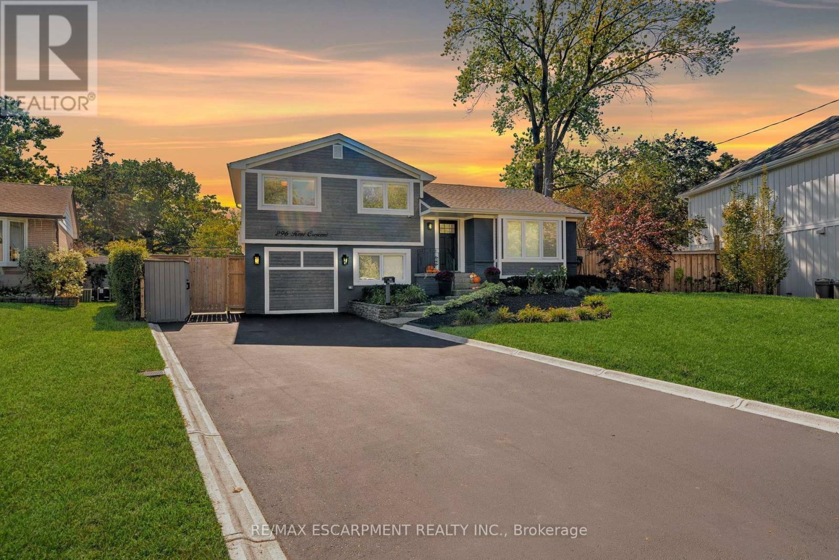- Houseful
- ON
- Burlington
- Roseland
- 3341 Lakeshore Rd
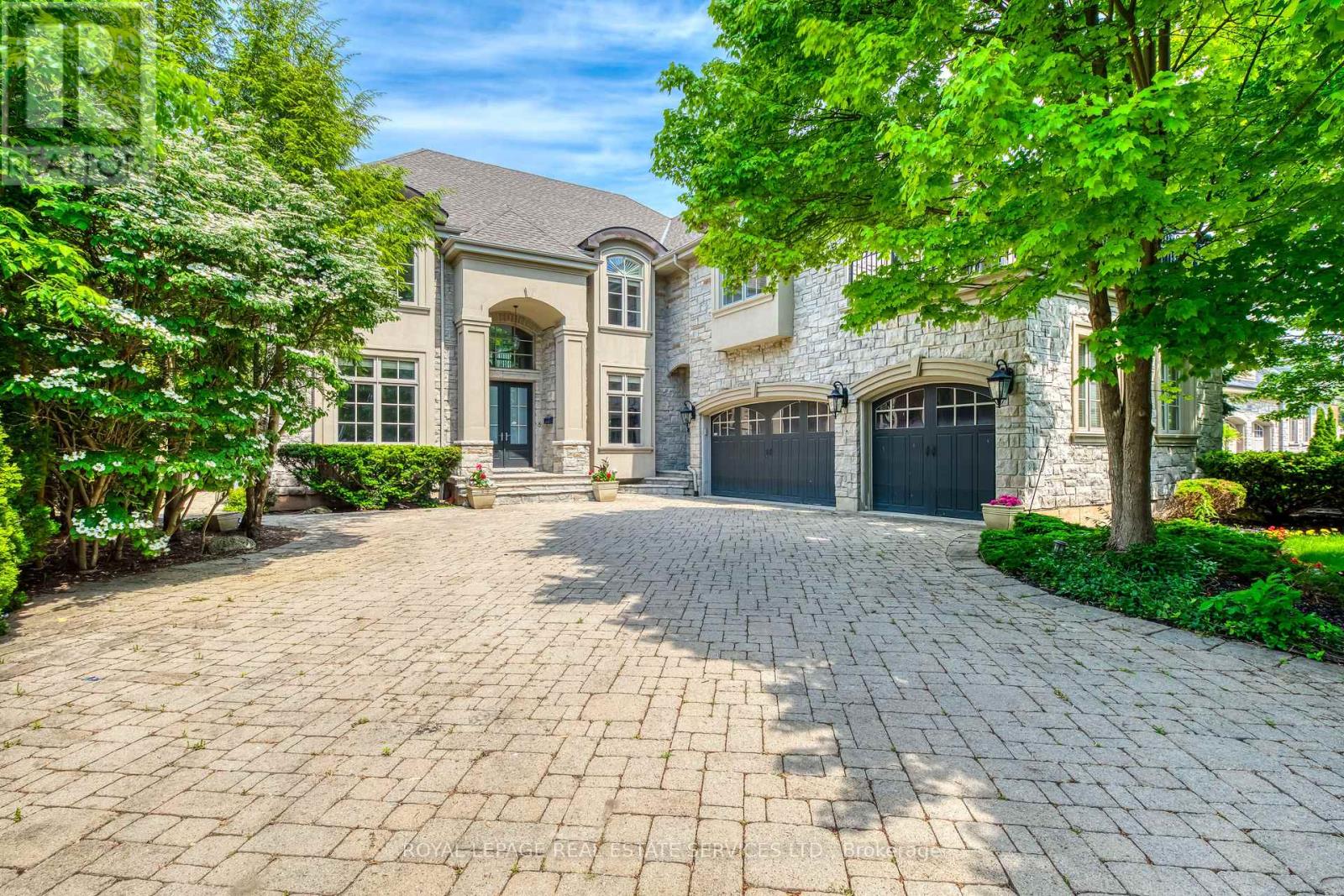
Highlights
Description
- Time on Houseful52 days
- Property typeSingle family
- Neighbourhood
- Median school Score
- Mortgage payment
Exquisite Custom Home in Prestigious Roseland. This meticulously crafted custom home offers over 5,000 sq. ft. of above ground space, featuring 5 spacious bedrooms and 6 luxurious baths. The stunning two-storey family room boasts soaring windows with breathtaking views of the private, manicured backyard, complete with an in-ground saltwater pool and multiple patio areas perfect for entertaining. Designed for both elegance and functionality, this home includes a private den, a separate family room, and a finished lower level. The gourmet kitchen is open and expansive, complemented by custom moldings, solid doors, and high-end finishes throughout. The oversized primary suite features a spa-like ensuite and a private balcony, offering a tranquil retreat. Additional highlights include main-floor laundry, in-ground sprinklers, two gas fireplaces, and a beautifully finished lower level. Nestled in the prestigious Roseland neighborhood, this home is just moments from the lake and within the sought-after Nelson High School district. A truly exceptional property that must be seen! (id:63267)
Home overview
- Cooling Central air conditioning
- Heat source Natural gas
- Heat type Forced air
- Has pool (y/n) Yes
- Sewer/ septic Sanitary sewer
- # total stories 2
- # parking spaces 11
- Has garage (y/n) Yes
- # full baths 4
- # half baths 2
- # total bathrooms 6.0
- # of above grade bedrooms 5
- Flooring Hardwood, tile
- Has fireplace (y/n) Yes
- Subdivision Roseland
- Lot size (acres) 0.0
- Listing # W12369917
- Property sub type Single family residence
- Status Active
- Eating area 5.33m X 8.74m
Level: 2nd - Bedroom 4.06m X 3.63m
Level: 2nd - Primary bedroom 7.11m X 5.31m
Level: 2nd - Bedroom 3.96m X 4.17m
Level: 2nd - Bedroom 3.63m X 4.55m
Level: 2nd - Bedroom 3.53m X 4.52m
Level: 2nd - Exercise room 5.26m X 5.03m
Level: Lower - Play room 3.56m X 7.59m
Level: Lower - Recreational room / games room 9.12m X 5.79m
Level: Lower - Office 3.96m X 4.47m
Level: Main - Family room 5.92m X 6.1m
Level: Main - Dining room 3.51m X 4.65m
Level: Main - Kitchen 5.33m X 8.74m
Level: Main - Living room 3.99m X 6.46m
Level: Main
- Listing source url Https://www.realtor.ca/real-estate/28790066/3341-lakeshore-road-burlington-roseland-roseland
- Listing type identifier Idx

$-9,307
/ Month





