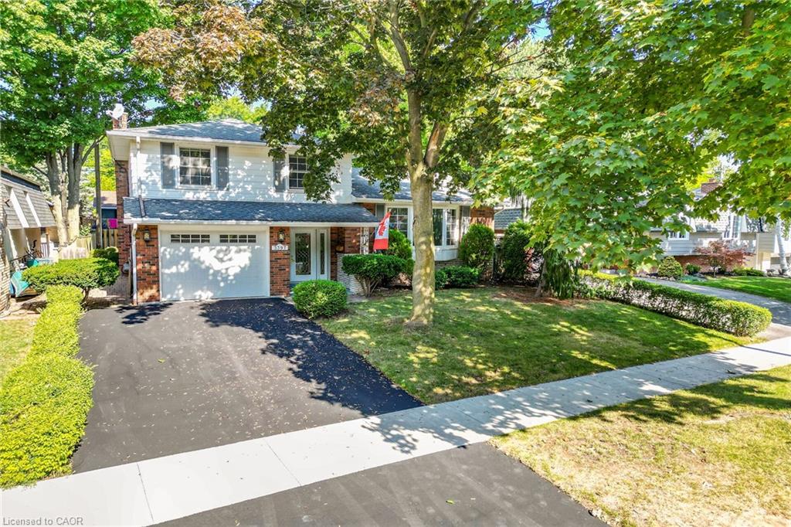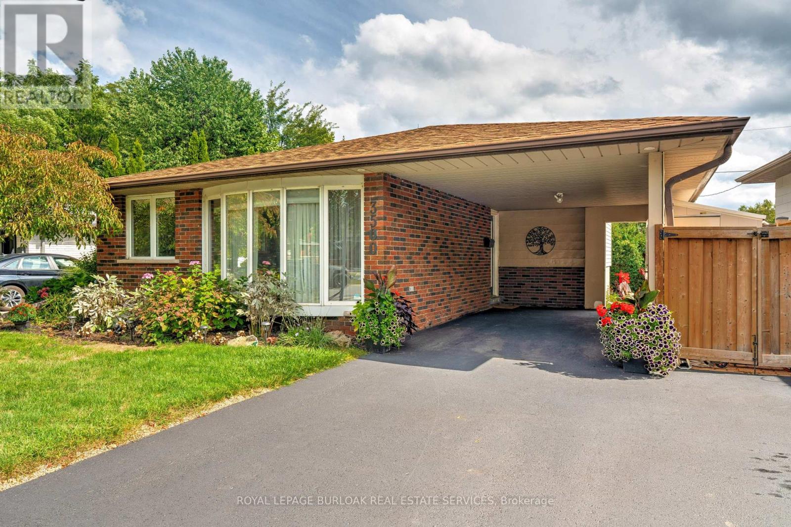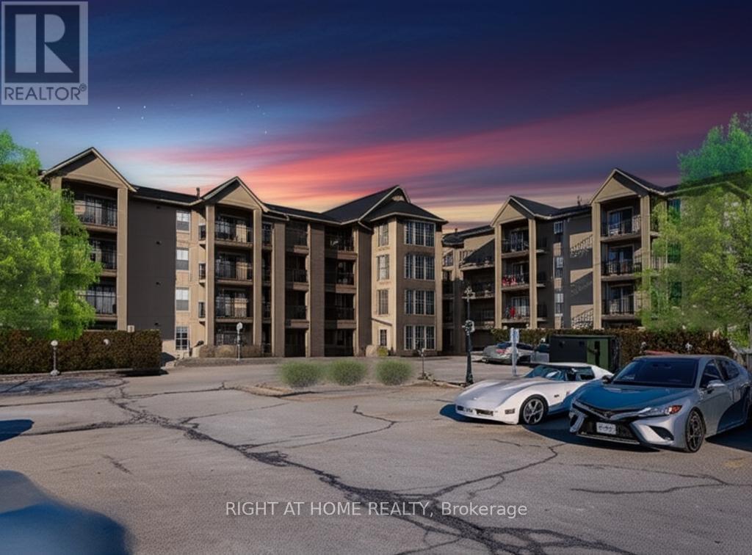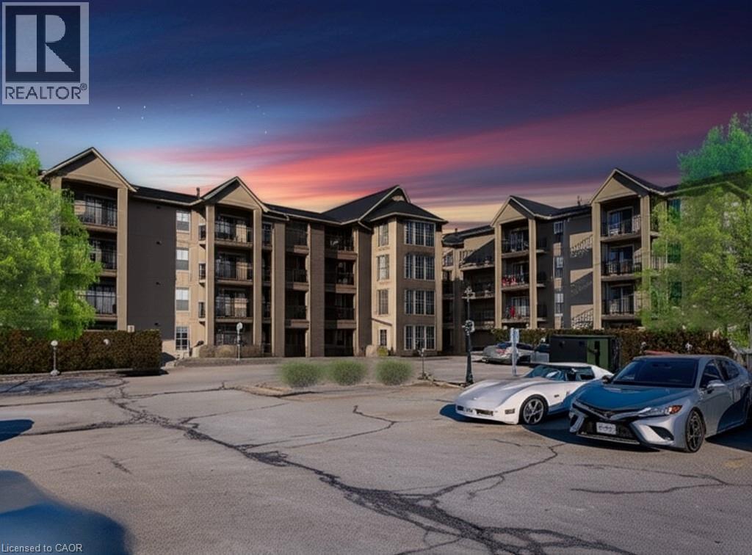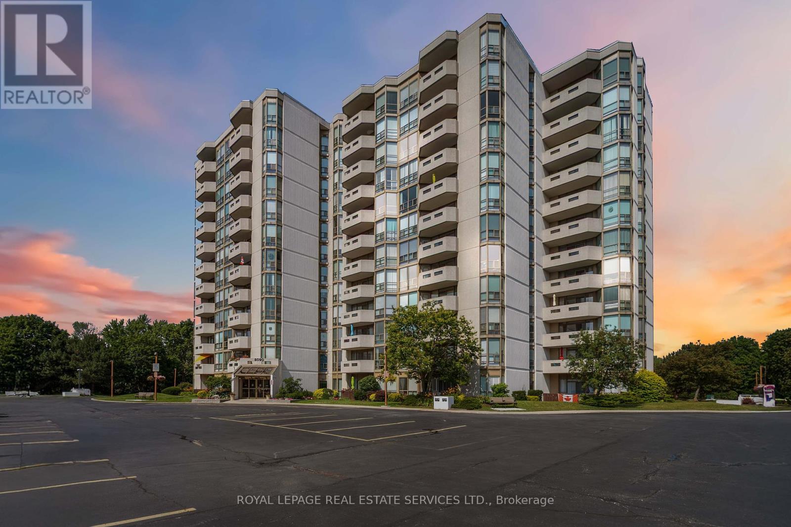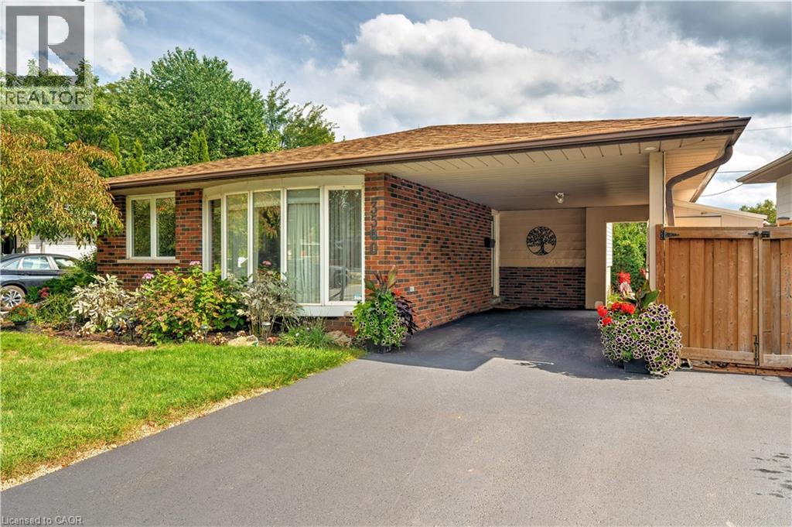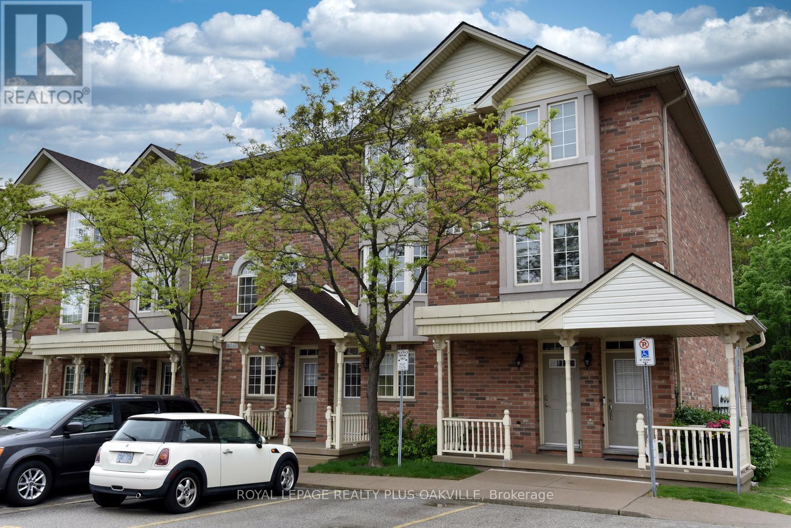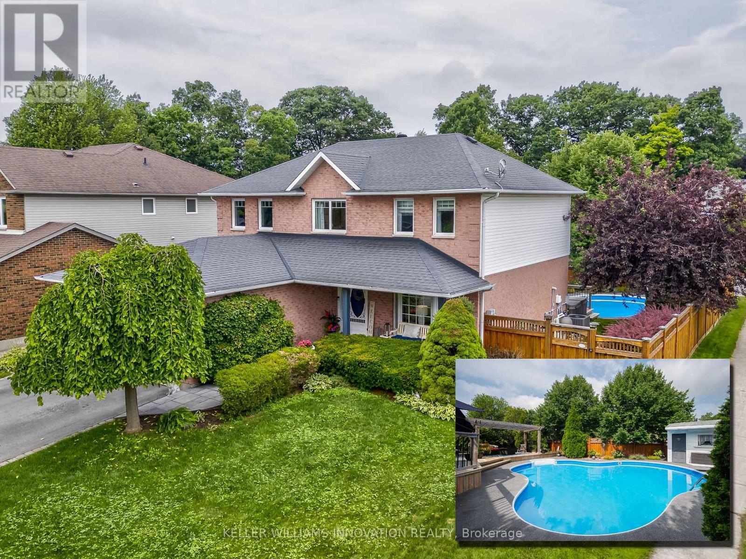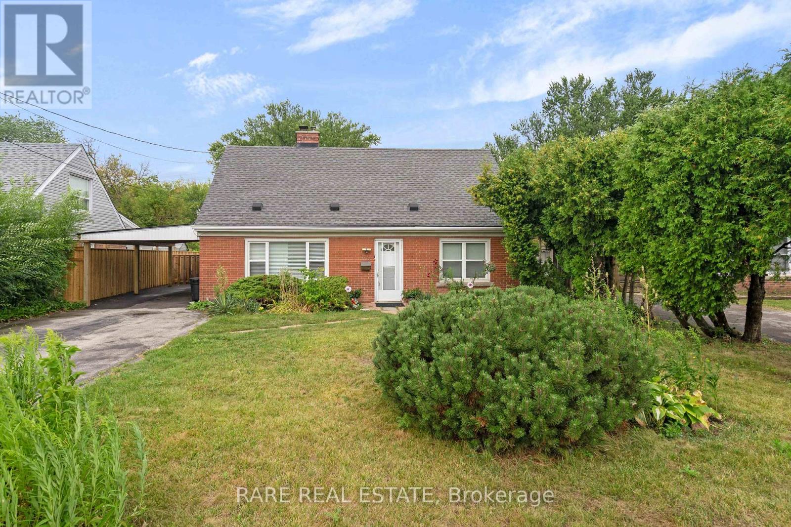- Houseful
- ON
- Burlington
- Dynes
- 3397 Manfred Dr
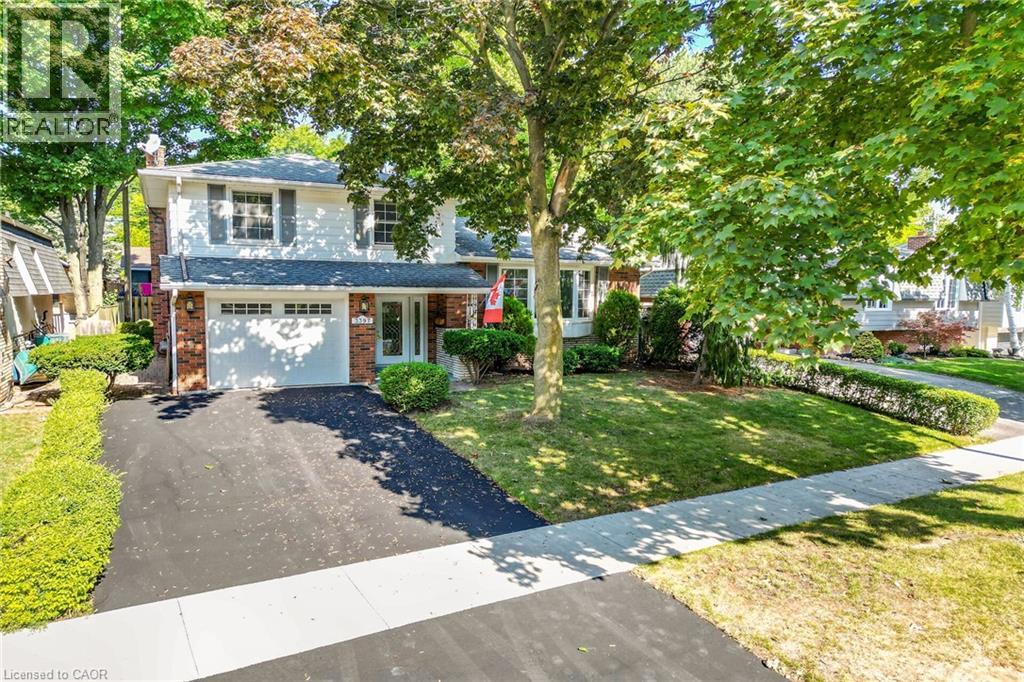
Highlights
Description
- Home value ($/Sqft)$456/Sqft
- Time on Housefulnew 2 hours
- Property typeSingle family
- Neighbourhood
- Median school Score
- Year built1970
- Mortgage payment
Desirable Neighbourhood! Mature Lot & Family-Friendly Living This solid multi-level family home is situated on a mature lot in a highly desirable neighbourhood-just steps from schools, shopping, public transit, and the GO station. Leave the car at home and enjoy the convenience of everything nearby. Featuring hardwood floors throughout the main levels, this home offers plenty of space to grow-ideal for families, in-laws, or even a home office setup. The layout flows effortlessly with short steps connecting each of the four levels, providing both function and flexibility. Highlights include: Custom eat-in kitchen plus a separate dining room Two fully renovated bathrooms Walk out to the patio and private rear yard Custom shed with hydro-perfect for storage or hobbies Plenty of storage and cozy hideaway spaces A rare opportunity to own in a sought-after area-this home blends charm, space, and convenience all in one! (id:63267)
Home overview
- Cooling Central air conditioning
- Heat source Natural gas
- Heat type Forced air
- Sewer/ septic Municipal sewage system, sanitary sewer
- # parking spaces 1
- Has garage (y/n) Yes
- # full baths 2
- # total bathrooms 2.0
- # of above grade bedrooms 4
- Has fireplace (y/n) Yes
- Community features School bus
- Subdivision 320 - dynes
- Lot size (acres) 0.0
- Building size 2148
- Listing # 40766737
- Property sub type Single family residence
- Status Active
- Foyer Measurements not available
Level: 2nd - Family room 5.791m X 3.505m
Level: 2nd - Dining room 3.048m X 2.134m
Level: 3rd - Eat in kitchen 5.486m X 2.438m
Level: 3rd - Living room 5.486m X 3.353m
Level: 3rd - Bedroom 5.436m X 3.708m
Level: Basement - Bathroom (# of pieces - 3) Measurements not available
Level: Basement - Laundry Measurements not available
Level: Basement - Primary bedroom 4.013m X 3.734m
Level: Upper - Bedroom 3.454m X 2.667m
Level: Upper - Full bathroom Measurements not available
Level: Upper - Bedroom 3.734m X 2.667m
Level: Upper
- Listing source url Https://www.realtor.ca/real-estate/28824948/3397-manfred-drive-burlington
- Listing type identifier Idx

$-2,613
/ Month

