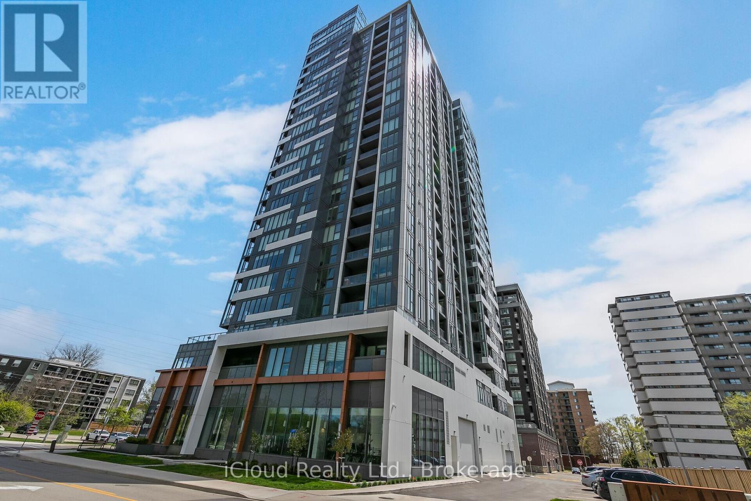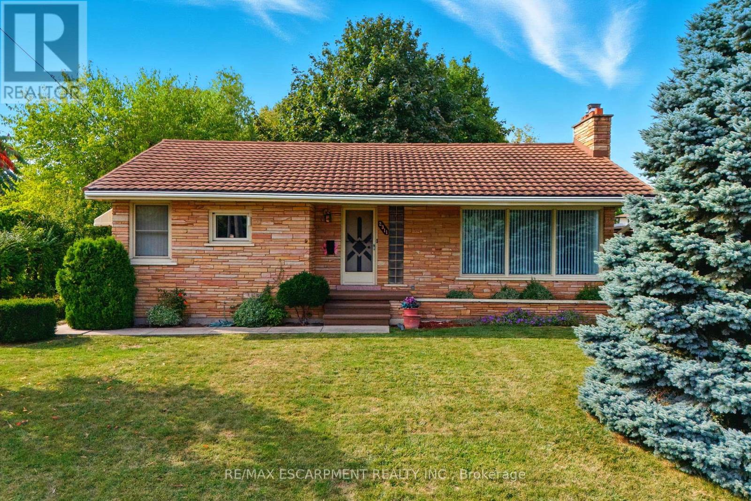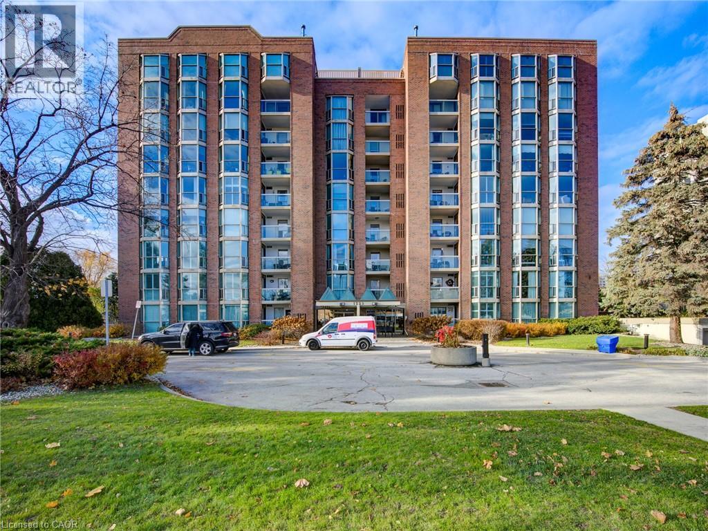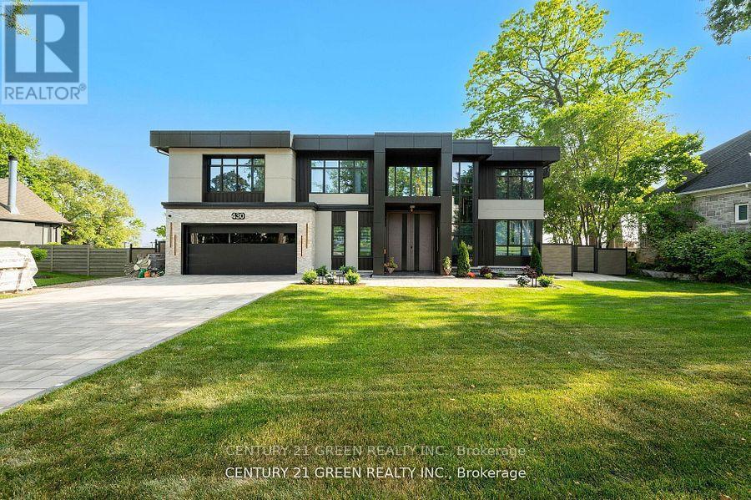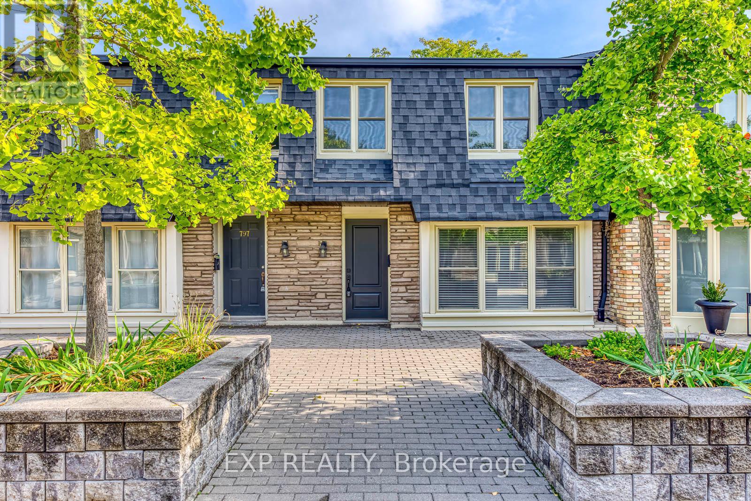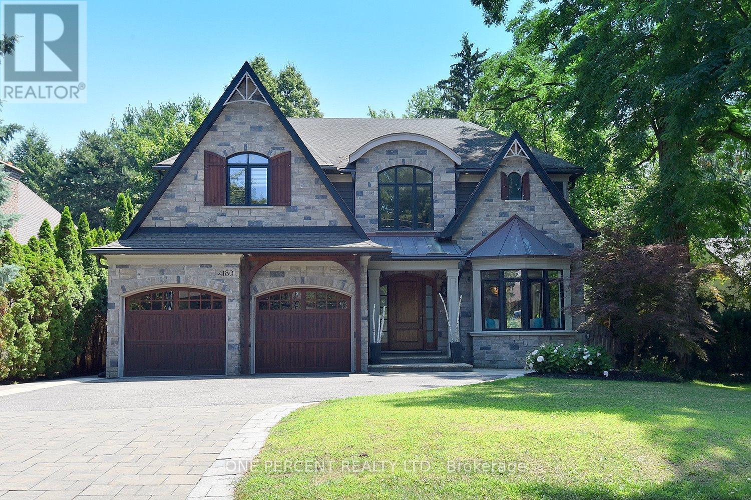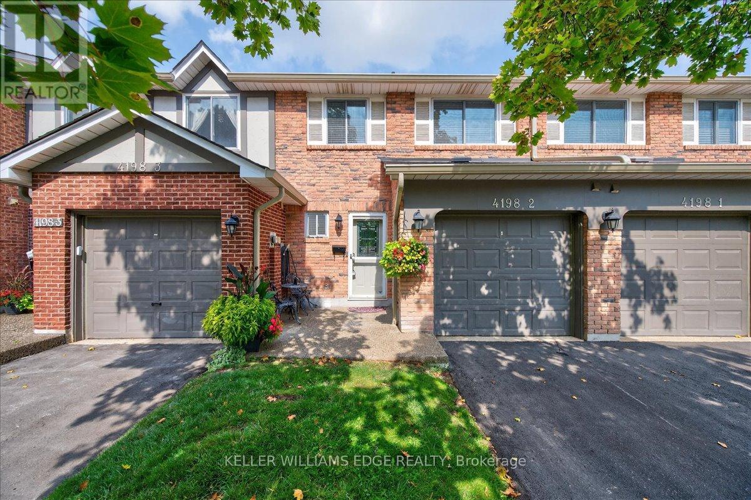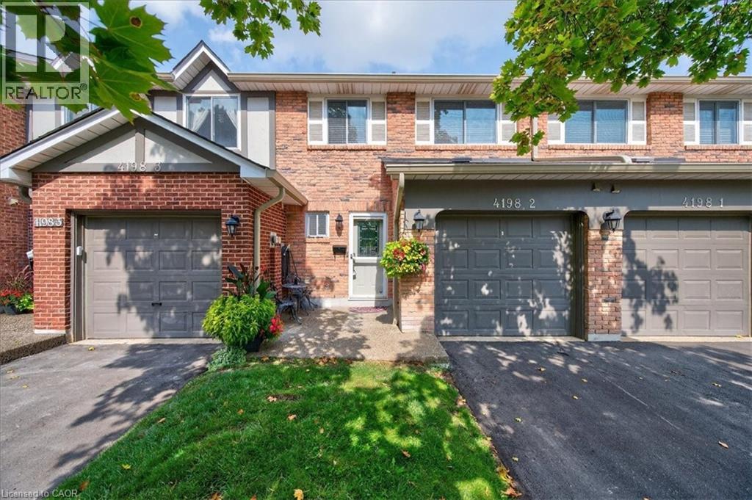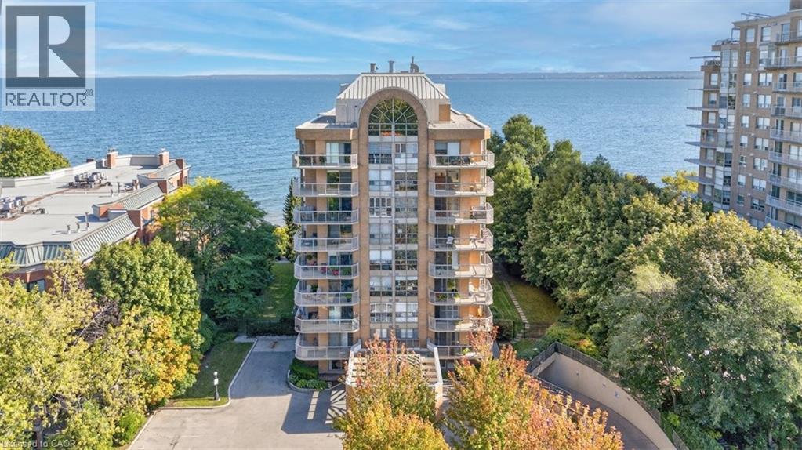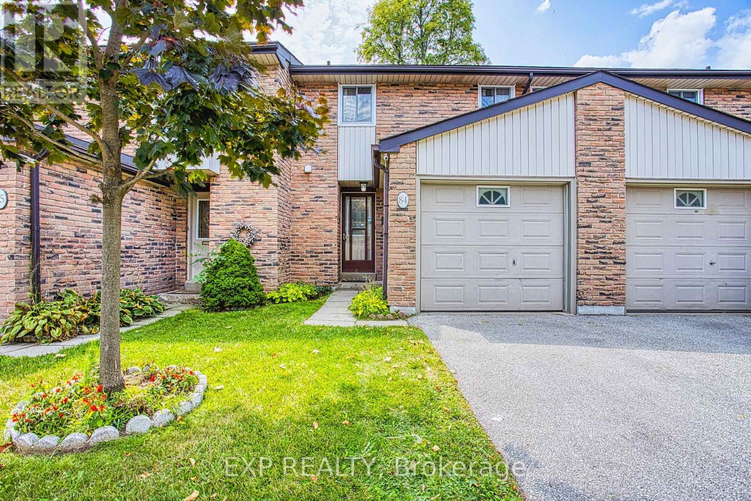- Houseful
- ON
- Burlington
- L7R
- 345 Pepper Dr
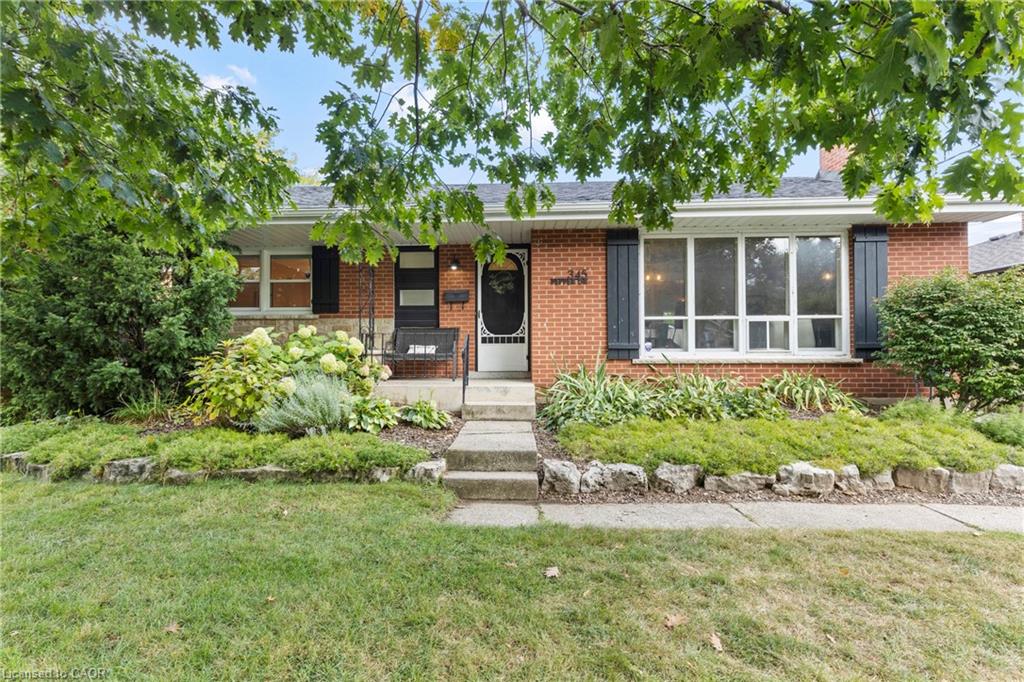
Highlights
Description
- Home value ($/Sqft)$390/Sqft
- Time on Housefulnew 13 hours
- Property typeResidential
- StyleBungalow
- Median school Score
- Year built1956
- Mortgage payment
This beautiful 3+1 bedroom BRICK BUNGALOW blends timeless character w/ modern comfort, offering a FLEXIBLE FLOORPLAN and plenty of room for family living - - - The bright front foyer welcomes you w/ BUILT-IN ORGANIZATION + the TRANSOM WINDOWS floods the space w/ natural light. From there, step into the STUNNING GREAT ROOM ADDITION (2020) - a vaulted retreat w/ wide plank flooring, oversized windows, and a walk-out to the backyard deck. - - - The kitchen is centrally located in the home, opening onto the great room w/ the IDEAL ENTERTAINER’S FLOOR PLAN - - - The living room / dining room combination overlooks the large bay window, creating a beautiful space to gather. - - - - With THREE INVITING BEDROOMS and a full bathroom w/ updated fixtures. The lower level is a major bonus: TWO MASSIVE finished rooms (one w/ egress windows) offer ENDLESS POSSIBILITIES for a rec room, home office, or guest suite, along w/ a full updated bathroom + large storage space. - - - The backyard is PRIVATE and family-friendly, featuring a DECK w/ PERGOLA, low-maintenance gardens, and a handy shed. - - - Located in a central neighbourhood close to PAVED PATH TO DOWNTOWN, Central Library, SENIORS CENTRE, Schools, Shopping + a short stroll to LAKE ONTARIO, this home is ideal for families looking to upsize without compromise or downsizers looking for a WALKABLE COMMUNITY w/ a LOW-MAINTENANCE BUNGALOW!
Home overview
- Cooling Central air
- Heat type Forced air
- Pets allowed (y/n) No
- Sewer/ septic Sewer (municipal)
- Construction materials Brick, vinyl siding
- Foundation Block
- Roof Asphalt shing
- Exterior features Landscaped
- Other structures Shed(s)
- # parking spaces 3
- Parking desc Asphalt, interlock
- # full baths 2
- # total bathrooms 2.0
- # of above grade bedrooms 4
- # of below grade bedrooms 1
- # of rooms 14
- Has fireplace (y/n) Yes
- Laundry information In basement
- Interior features Ceiling fan(s)
- County Halton
- Area 31 - burlington
- Water body type Access to water, lake privileges
- Water source Municipal
- Zoning description R3.2
- Lot desc Urban, rectangular, beach, dog park, city lot, hospital, library, park, place of worship, public transit, quiet area, rec./community centre, school bus route, schools, trails
- Lot dimensions 57 x 90
- Water features Access to water, lake privileges
- Approx lot size (range) 0 - 0.5
- Basement information Full, partially finished, sump pump
- Building size 2566
- Mls® # 40772795
- Property sub type Single family residence
- Status Active
- Tax year 2025
- Laundry Basement
Level: Basement - Recreational room Basement
Level: Basement - Utility Basement
Level: Basement - Bedroom Basement
Level: Basement - Bathroom Basement
Level: Basement - Storage Basement
Level: Basement - Kitchen Main
Level: Main - Foyer Main
Level: Main - Bedroom Main
Level: Main - Bathroom Main
Level: Main - Living room / dining room Main
Level: Main - Great room Main
Level: Main - Bedroom Main
Level: Main - Primary bedroom Main
Level: Main
- Listing type identifier Idx

$-2,667
/ Month

