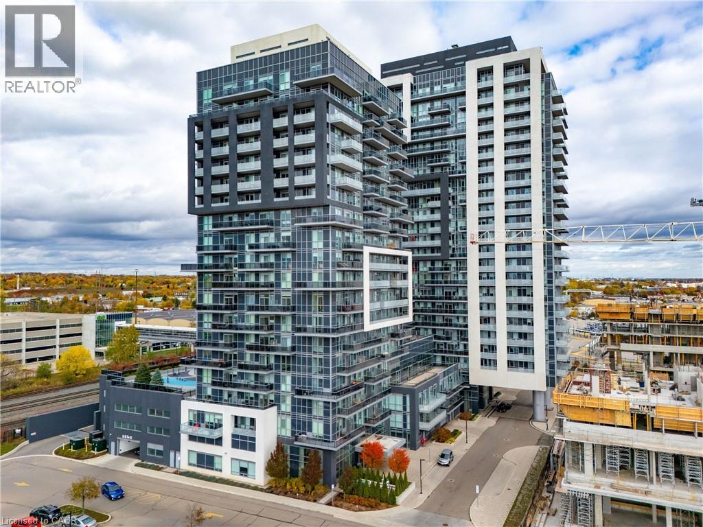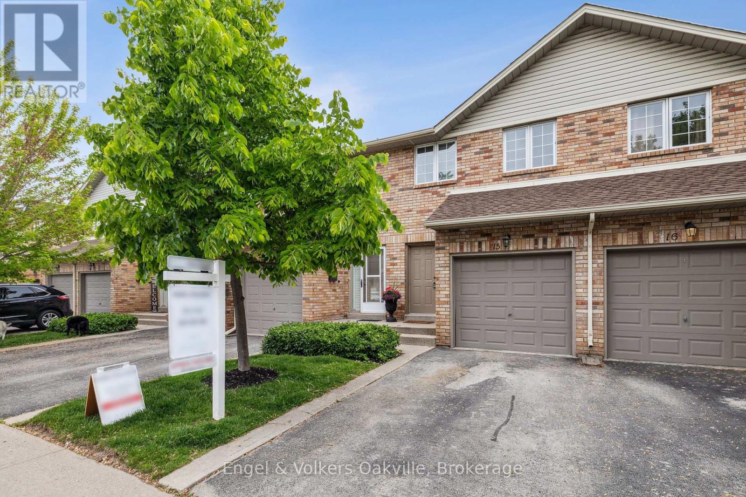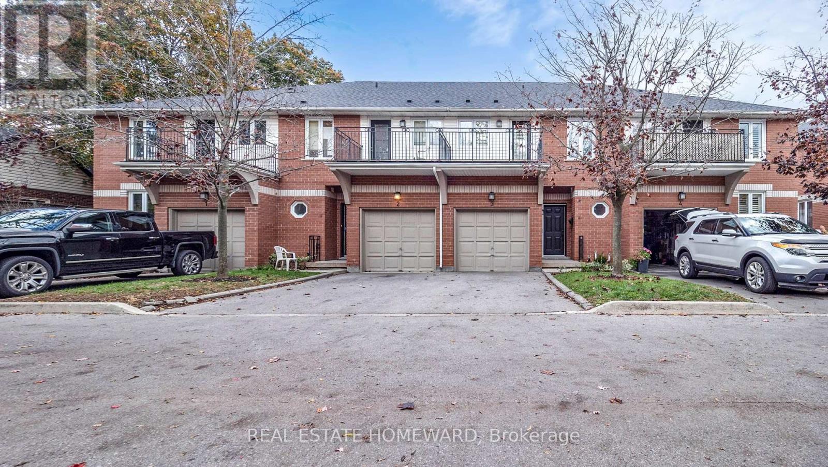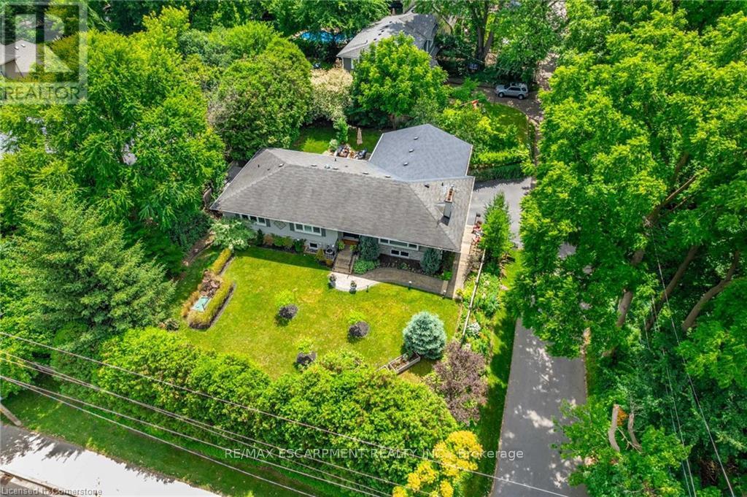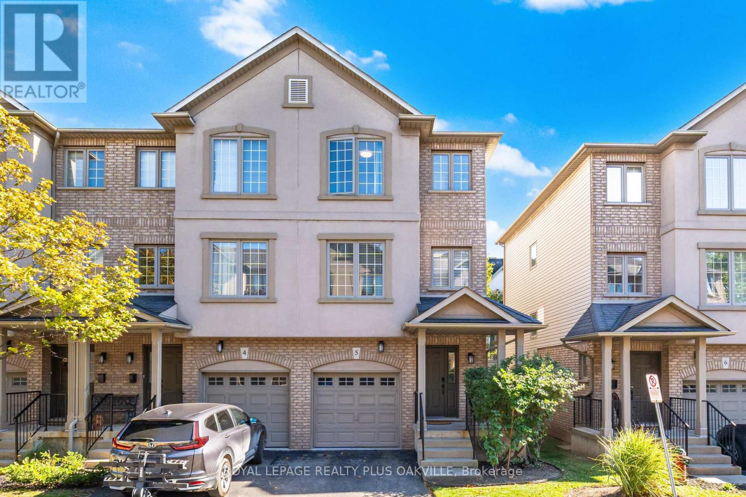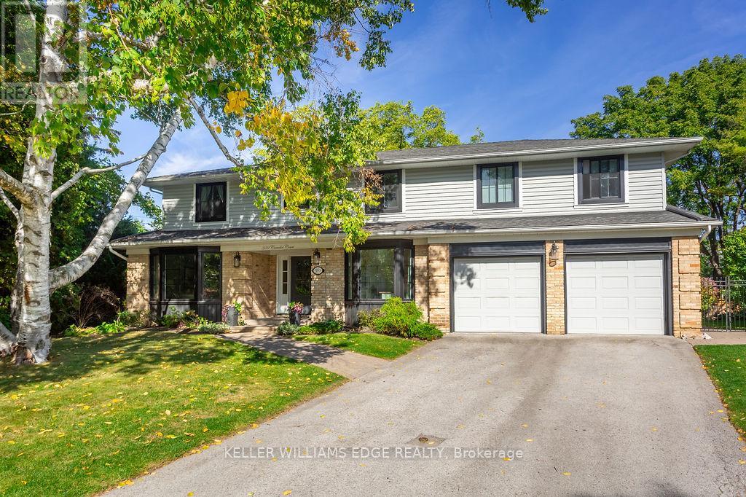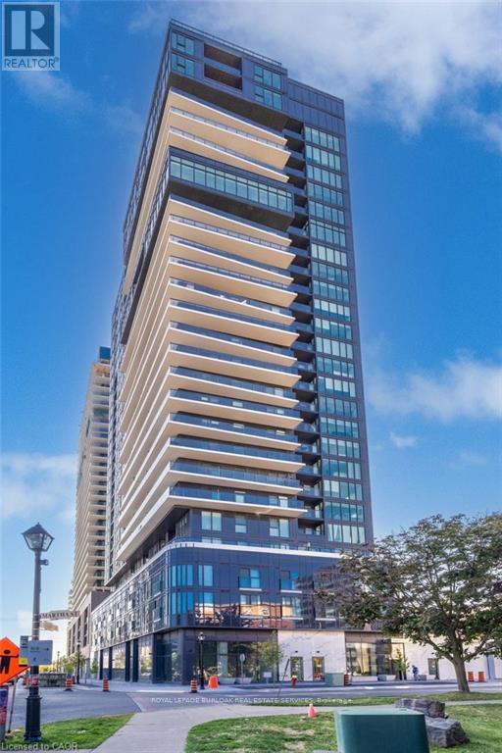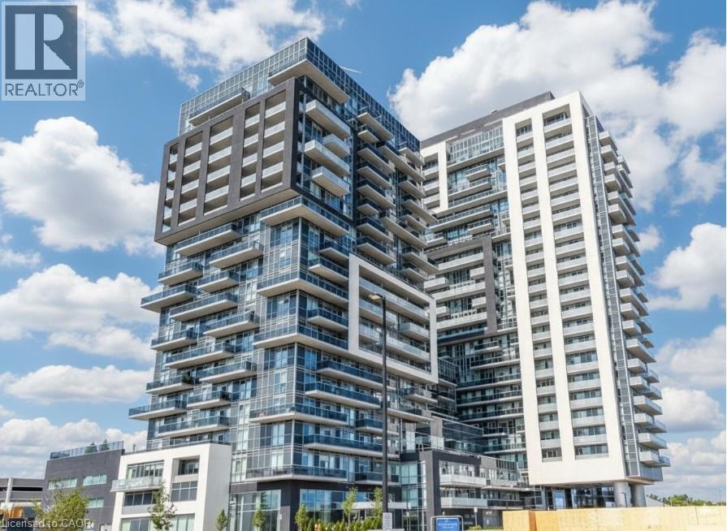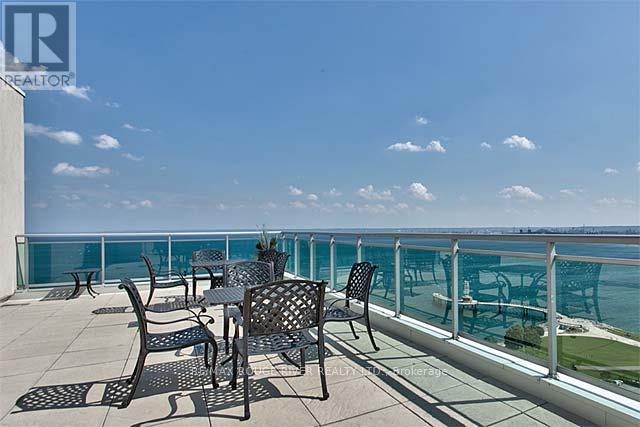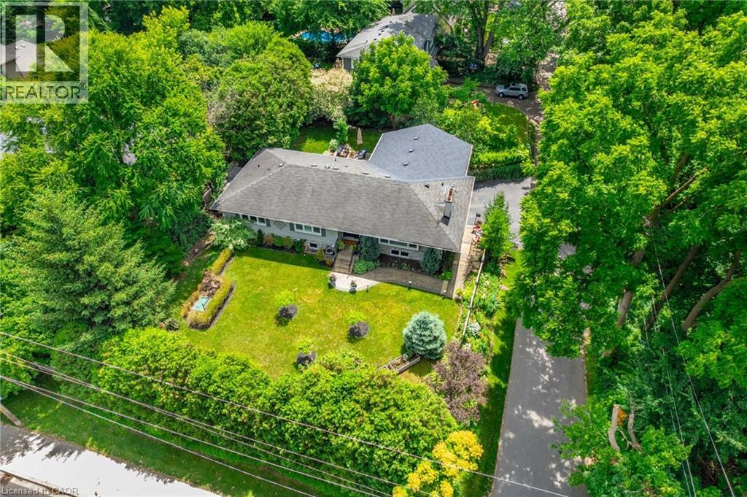- Houseful
- ON
- Burlington
- Roseland
- 3465 Rubens Ct
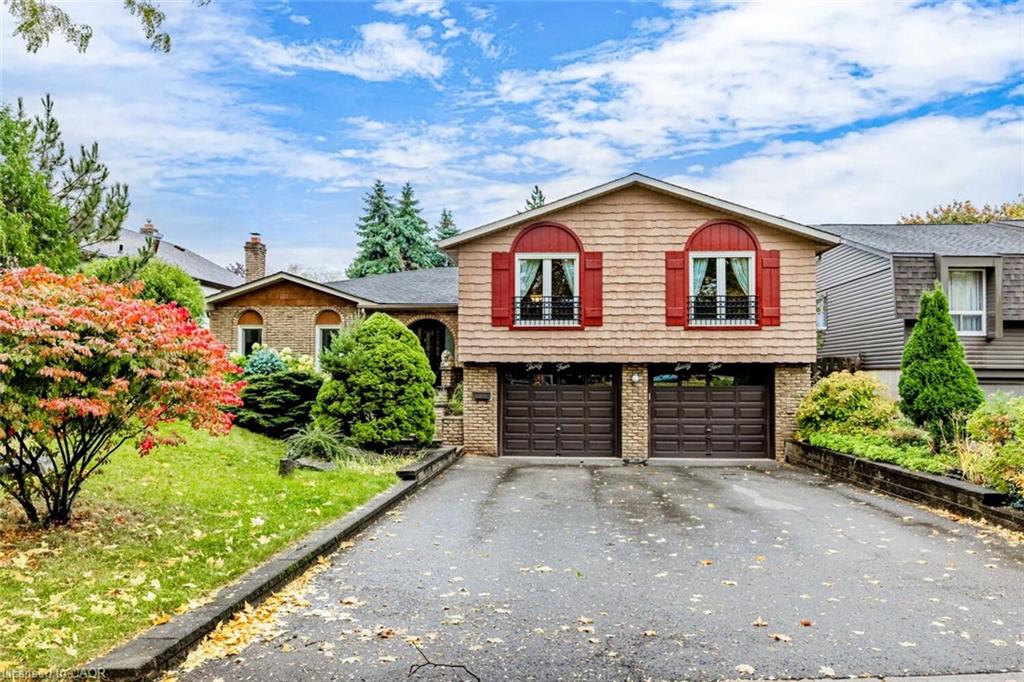
Highlights
Description
- Home value ($/Sqft)$765/Sqft
- Time on Housefulnew 6 hours
- Property typeResidential
- StyleSidesplit
- Neighbourhood
- Median school Score
- Lot size7,201 Sqft
- Garage spaces2
- Mortgage payment
Lovingly & meticulously maintained original owner home on highly sought after court in prime south Burlington neighborhood! 60 x 120 foot lot with no homes behind! One of a kind layout with large sunroom addition with heated floors and 2 skylights on the ground floor overlooking the backyard garden oasis and large private patio! A huge family room with custom stone fireplace is also on the ground floor with a wet bar and access to the sunroom. The Lower level features direct entry from the garage to a foyer with granite floors & a 3 piece renovated bath, large laundry area (could easily be a 2nd kitchen) and a Large 4th bedroom. Perfect configuration for a lower level inlaw / nanny suite! The main level features a modern custom European Style kitchen, Huge L shaped Living and dining area with hardwood floors overlooking the driveway & front yard, three bedrooms, and 2 full bathrooms! the Primary bedroom has His & Her closets, a 5 piece ensuite with bidet and overlooks the private yard. A full size double car garage with a separate storage room. The beautifully landscaped backyard features a 24' x 10' storage shed and a large private patio. This one of a kind home shows true pride of ownership since new. Top of the line Casement, double pane windows with upgraded lock mechanisms, 6 large skylights, brazilian hardwood in the family room and so much more in quality upgrades. This home is very bright with so many windows and 6 skylights in total. There is a large crawl space perfect for additional storage. Floor plan is available online
Home overview
- Cooling Central air
- Heat type Forced air, natural gas
- Pets allowed (y/n) No
- Sewer/ septic Sewer (municipal)
- Construction materials Brick
- Foundation Concrete perimeter
- Roof Asphalt shing
- Exterior features Landscaped
- Fencing Full
- Other structures Shed(s)
- # garage spaces 2
- # parking spaces 6
- Has garage (y/n) Yes
- Parking desc Attached garage, garage door opener, asphalt, inside entry
- # full baths 3
- # total bathrooms 3.0
- # of above grade bedrooms 4
- # of below grade bedrooms 1
- # of rooms 14
- Appliances Dishwasher, dryer, refrigerator, stove, washer
- Has fireplace (y/n) Yes
- Laundry information In basement
- Interior features Auto garage door remote(s), work bench
- County Halton
- Area 33 - burlington
- Water source Municipal
- Zoning description R1
- Lot desc Urban, rectangular, cul-de-sac, park, public transit, schools, shopping nearby
- Lot dimensions 60 x 120.02
- Approx lot size (range) 0 - 0.5
- Lot size (acres) 7201.2
- Basement information Separate entrance, partial, finished
- Building size 2286
- Mls® # 40785348
- Property sub type Single family residence
- Status Active
- Tax year 2025
- Living room hardwood floors, updated casement windows overlooking front drive, L shape combined with Dining room
Level: 2nd - Dining room Modern upgraded hardwood floors open to oversize living room with upgraded casement windows overlooking the front drive & yard
Level: 2nd - Primary bedroom can accomodate a king size bed, his & her closets, 5 piece ensuite with bidet, overlooks private backyard
Level: 2nd - Bathroom walk in shower, very bright, renovated
Level: 2nd - Bedroom skylight, hardwood floors, closet, window overlooking the sunroom
Level: 2nd - Kitchen Modern european style kitchen with walk out to side deck perfect for bbq, upgraded flooring and built in appliances
Level: 2nd - Bedroom large closet, overlooks backyard
Level: 2nd - custom 5 piece ensuite with bidet
Level: 2nd - Laundry perfect set up for second kitchen/living rm if a nanny suite is needed, separate entrance to lower level via the garage, 3 piece bath
Level: Lower - Bathroom luxuriously renovated 3 piece bath with large shower, glass blocks, upgraded tile floors
Level: Lower - Bedroom huge 4 th bedroom with vinyl flooring, above ground window, easy access to renovated 3 piece bath
Level: Lower - Foyer granite tile flooring
Level: Lower - Family room huge familly room with TWO skylights, upgraded casement windows, hardwood floors, wet bar perfect for entertaining, gorgeous wood burning modern stone fireplace
Level: Main - Sunroom absolutely stunning, one of a kind 450 sq.ft sunroom addition with multiple skylights for additional brightness, multitude of upgraded casement windows facing west, heated tile floors and a walk out to custom patio, stone paths, and garden oasis!
Level: Main
- Listing type identifier Idx

$-4,666
/ Month

