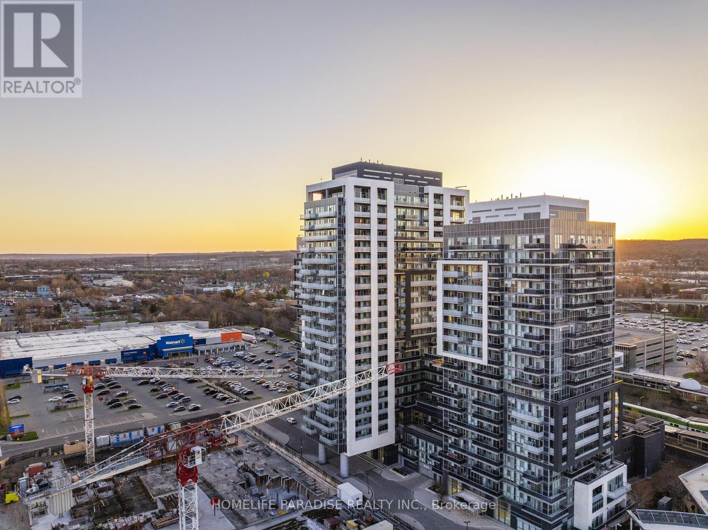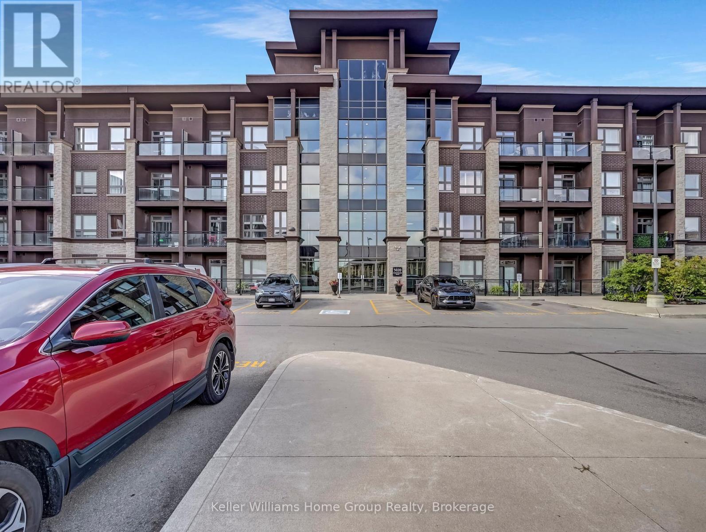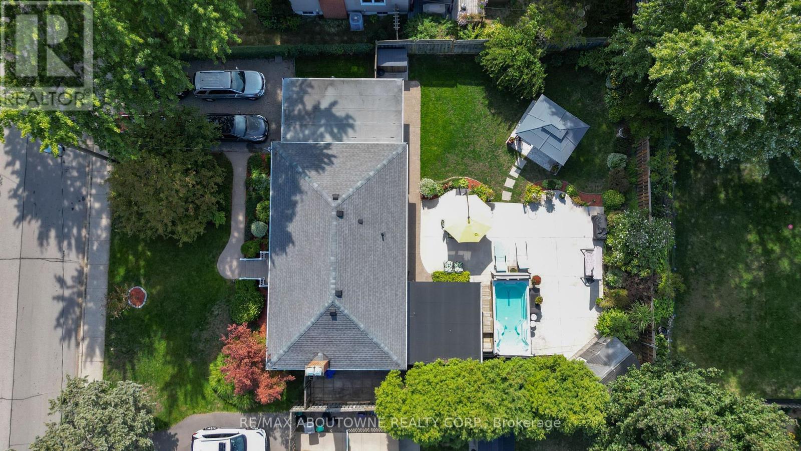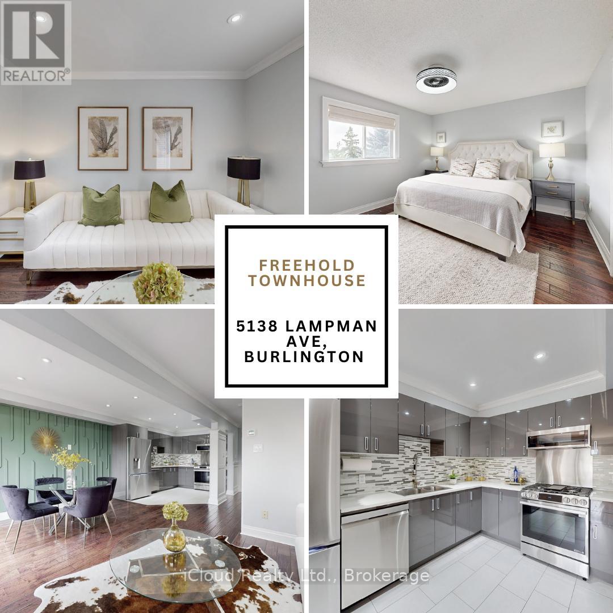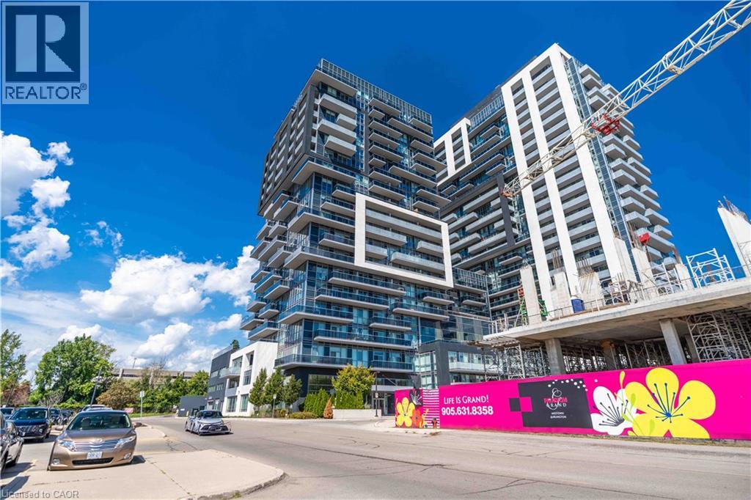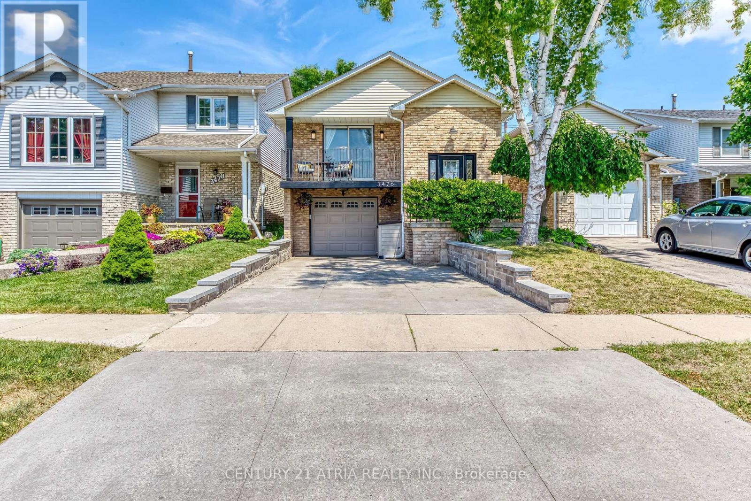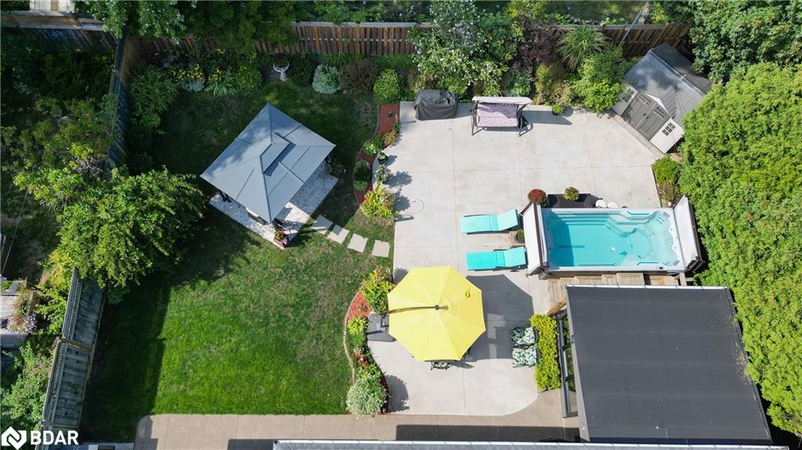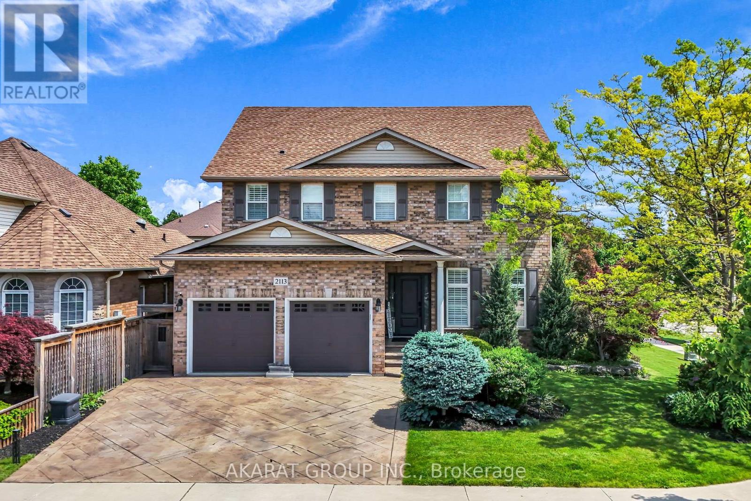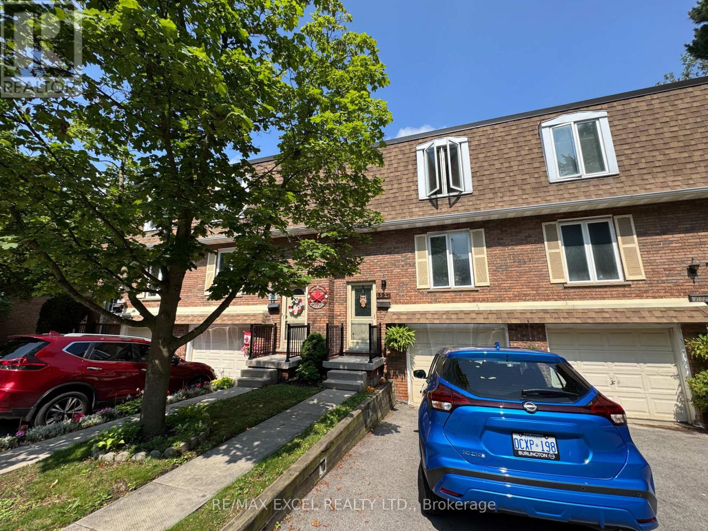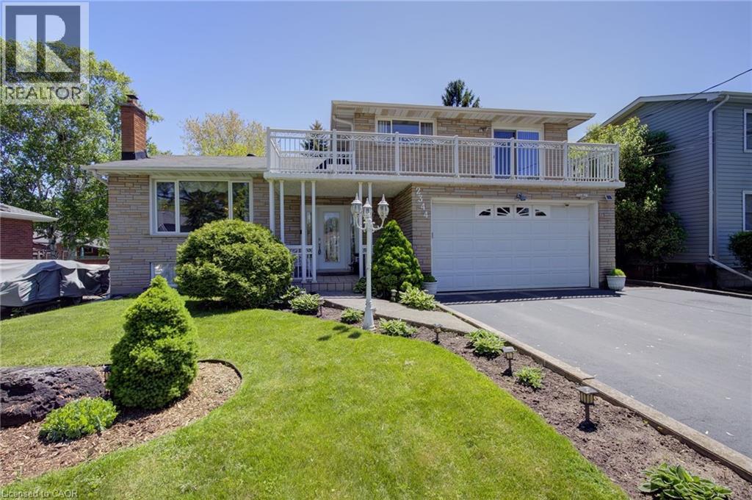- Houseful
- ON
- Burlington
- Dynes
- 3469 Rockwood Dr
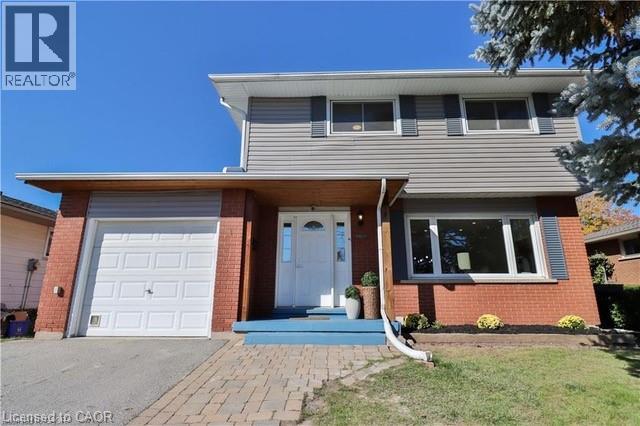
Highlights
Description
- Home value ($/Sqft)$510/Sqft
- Time on Housefulnew 2 hours
- Property typeSingle family
- Style2 level
- Neighbourhood
- Median school Score
- Year built1966
- Mortgage payment
Welcome to 3469 Rockwood Drive in desirable Southeast Burlington! This beautifully updated 4-bedroom home is move-in ready and has the bonus of a fully separate basement suite with private entrance — ideal for rental income, in-laws, or a home office. The main floor features a bright open-concept layout with a modern kitchen boasting quartz counters, white cabinetry, glass backsplash, and new appliances. Upstairs you'll find four spacious bedrooms and two stylishly renovated bathrooms. The lower level shines with its own bedroom, full bath, new kitchen, and walkout to the backyard — creating true income potential or multi-generational living flexibility. The backyard is an entertainer's dream with a 150-foot deep lot, fully fenced and ready for gatherings, gardens, or play. Freshly painted throughout with new trim, lighting, and thoughtful updates, this home is steps from schools, parks, shops, restaurants, the lake, and transit. A turnkey opportunity with lifestyle and investment built in! (id:63267)
Home overview
- Cooling Central air conditioning
- Heat source Natural gas
- Heat type Forced air
- Sewer/ septic Municipal sewage system
- # total stories 2
- # parking spaces 5
- Has garage (y/n) Yes
- # full baths 2
- # half baths 1
- # total bathrooms 3.0
- # of above grade bedrooms 4
- Community features School bus
- Subdivision 320 - dynes
- Lot size (acres) 0.0
- Building size 1863
- Listing # 40770553
- Property sub type Single family residence
- Status Active
- Bedroom 3.454m X 2.438m
Level: 2nd - Bedroom 3.378m X 2.616m
Level: 2nd - Bathroom (# of pieces - 3) Measurements not available
Level: 2nd - Primary bedroom 4.394m X 4.445m
Level: 2nd - Bedroom 3.429m X 2.692m
Level: 2nd - Bathroom (# of pieces - 3) Measurements not available
Level: Lower - Living room 3.734m X 3.175m
Level: Lower - Kitchen 3.175m X 1.6m
Level: Lower - Kitchen 3.073m X 4.064m
Level: Main - Living room 4.597m X 4.166m
Level: Main - Bathroom (# of pieces - 2) Measurements not available
Level: Main - Dining room 3.073m X 2.794m
Level: Main
- Listing source url Https://www.realtor.ca/real-estate/28872214/3469-rockwood-drive-burlington
- Listing type identifier Idx

$-2,533
/ Month

