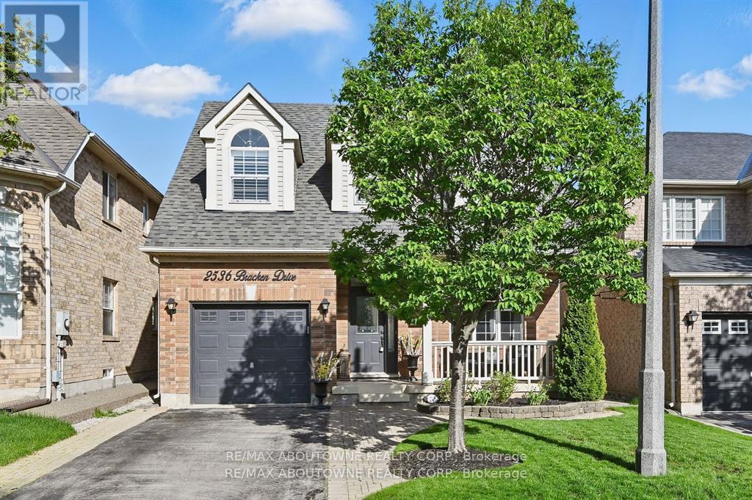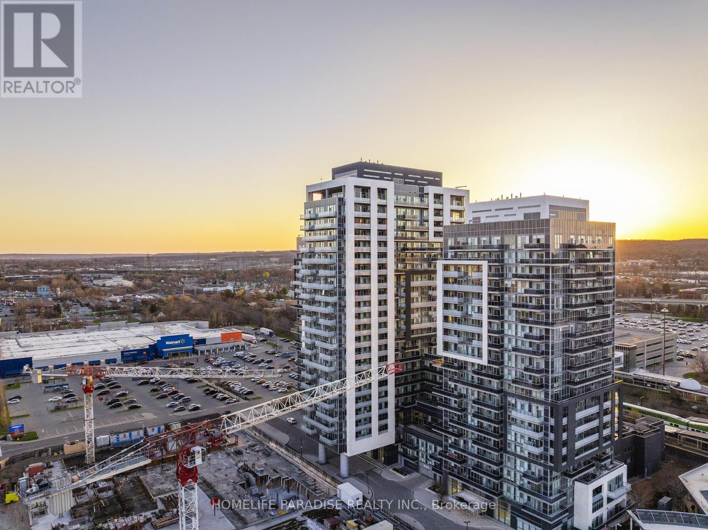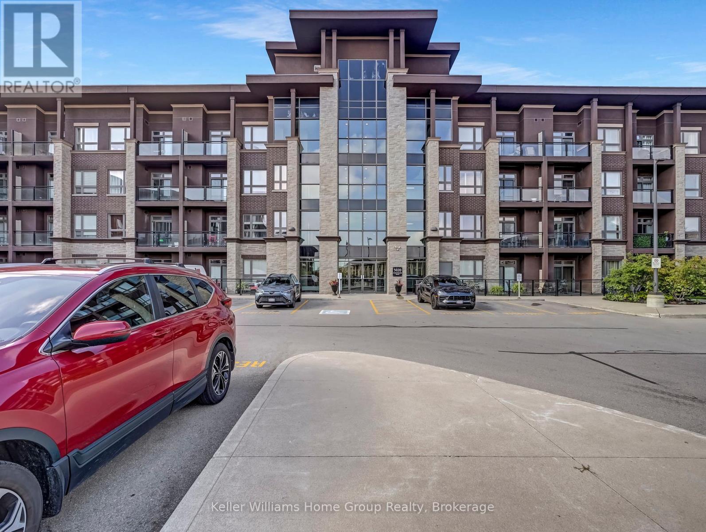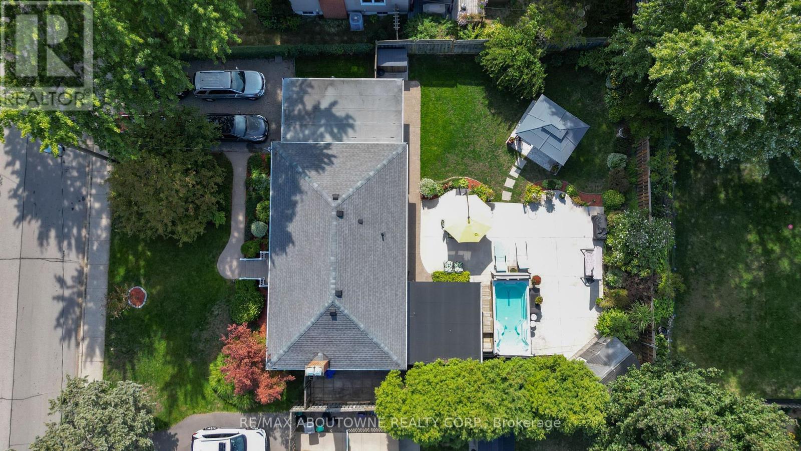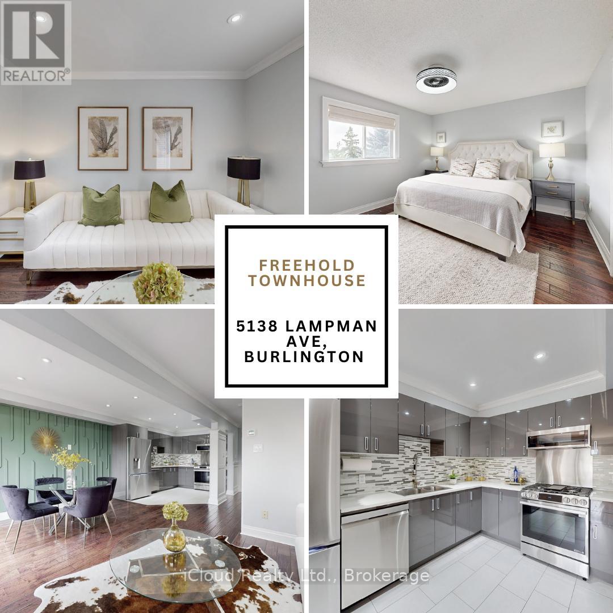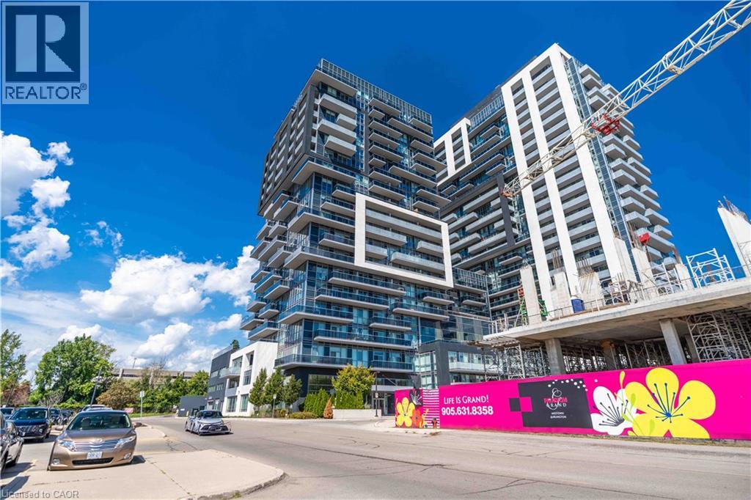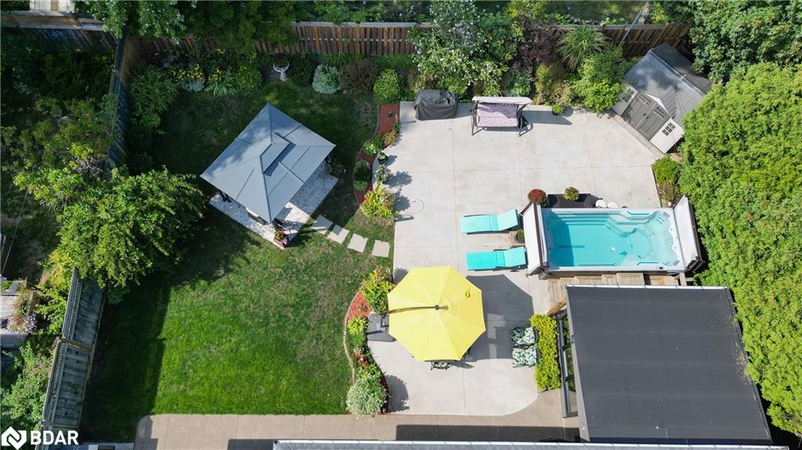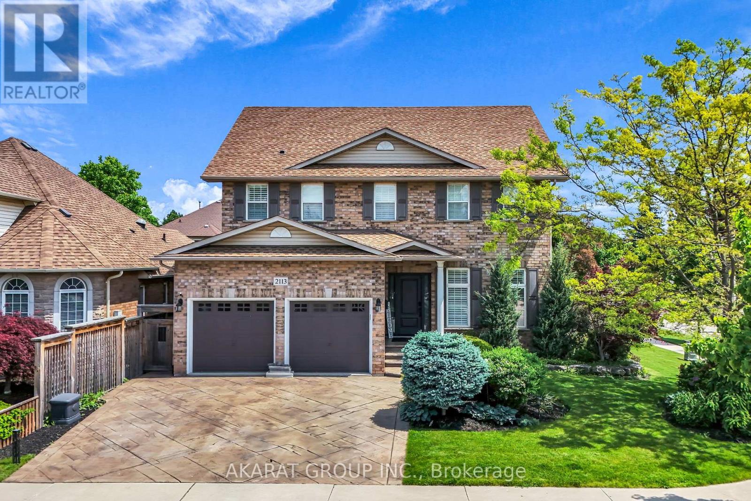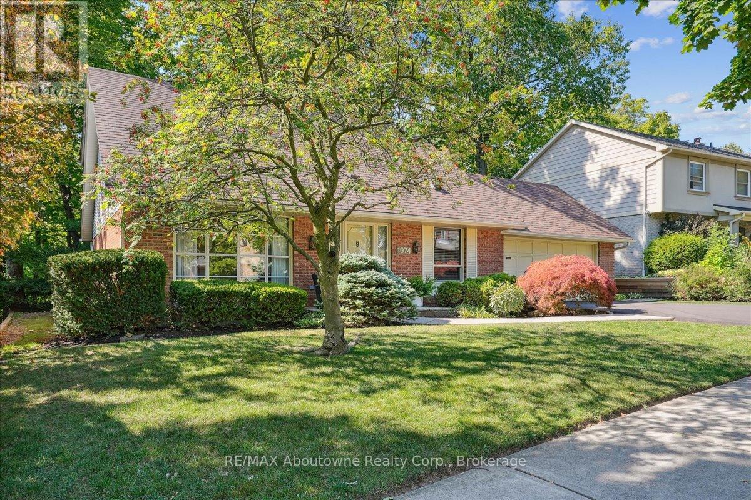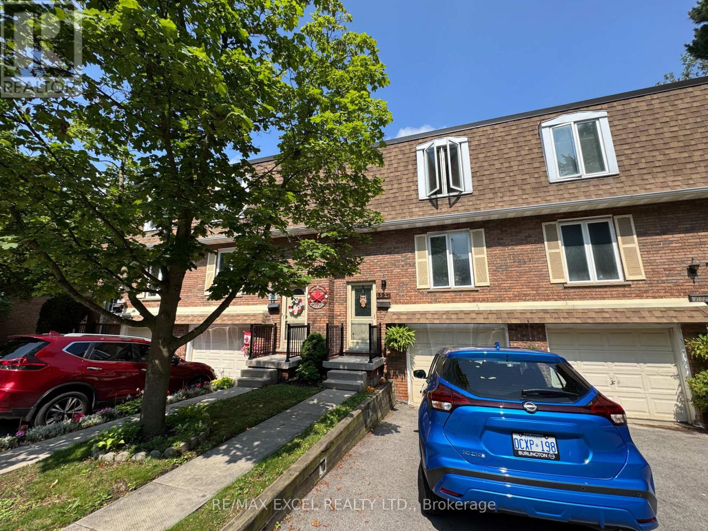- Houseful
- ON
- Burlington
- Palmer
- 3476 Hannibal Rd
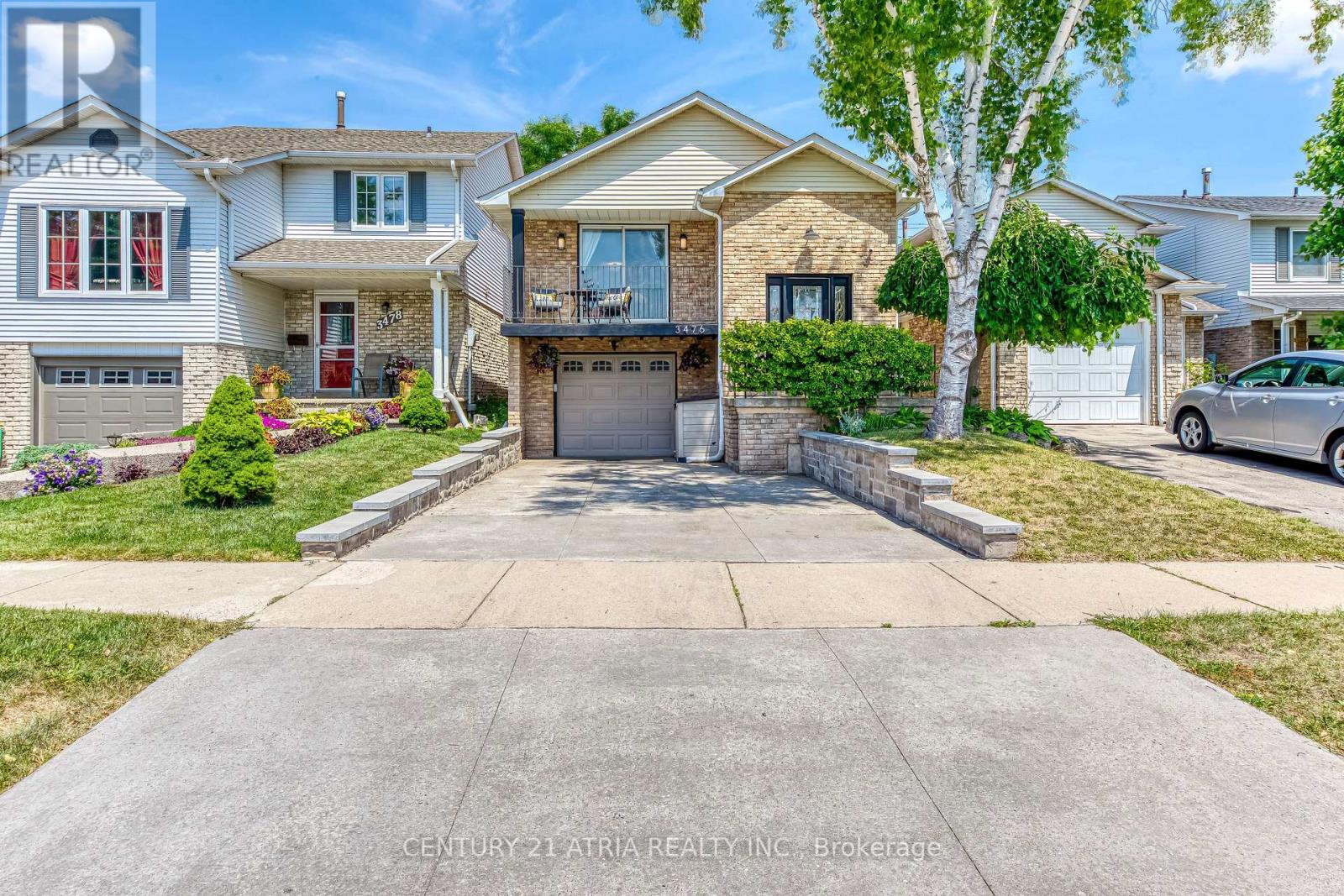
Highlights
Description
- Time on Housefulnew 2 hours
- Property typeSingle family
- Neighbourhood
- Median school Score
- Mortgage payment
Welcome to 3476 Hannibal Rd, a magnificent back-split offering over 1,800 sq. ft. of above-grade living space, perfectly blending modern upgrades with timeless charm. This fully renovated home is designed for both everyday living and entertaining, highlighted by a chef-inspired kitchen featuring a large island, stainless steel appliances, and stylish wainscotting carried throughout. The functional layout provides ample space for family and guests, with four spacious bedrooms and two bathrooms. The sun-filled interior seamlessly connects to the outdoors, where the property backs onto the peaceful greenery of Lansdown Park, with large trees ensuring both privacy and a scenic backdrop. Recent updates add to the homes value and curb appeal, including a brand-new driveway and retaining walls. Thoughtfully redesigned with comfort and style in mind, this residence is move-in ready and ideal for families who value space, quality finishes, and a strong sense of community. Dont miss the opportunity to call this stunning property home! ** This is a linked property.** (id:63267)
Home overview
- Cooling Central air conditioning
- Heat source Natural gas
- Heat type Forced air
- Sewer/ septic Sanitary sewer
- Fencing Fenced yard
- # parking spaces 3
- Has garage (y/n) Yes
- # full baths 1
- # half baths 1
- # total bathrooms 2.0
- # of above grade bedrooms 4
- Flooring Hardwood, tile, concrete, carpeted
- Has fireplace (y/n) Yes
- Community features Community centre
- Subdivision Palmer
- Lot size (acres) 0.0
- Listing # W12407351
- Property sub type Single family residence
- Status Active
- Living room 4.77m X 4.22m
Level: 2nd - Kitchen 5.54m X 2.8m
Level: 2nd - Dining room 4.17m X 2.95m
Level: 2nd - 2nd bedroom 3.35m X 3.12m
Level: 3rd - Bathroom 1.54m X 2.89m
Level: 3rd - Primary bedroom 5.27m X 3.06m
Level: 3rd - 3rd bedroom 2.8m X 2.74m
Level: 3rd - Workshop 5.02m X 2.74m
Level: Basement - Bathroom 1.98m X 1.35m
Level: Main - Family room 6.82m X 3.7m
Level: Main - 4th bedroom 3.92m X 3.08m
Level: Main - Laundry 3.06m X 1.35m
Level: Main
- Listing source url Https://www.realtor.ca/real-estate/28870980/3476-hannibal-road-burlington-palmer-palmer
- Listing type identifier Idx

$-2,746
/ Month

